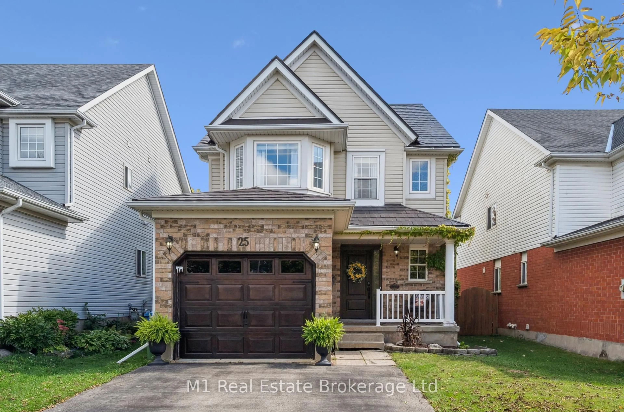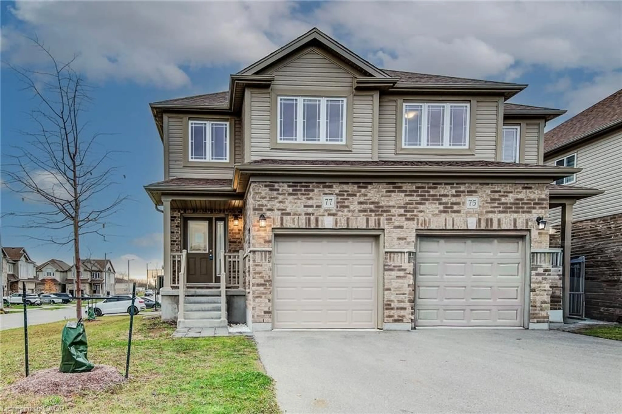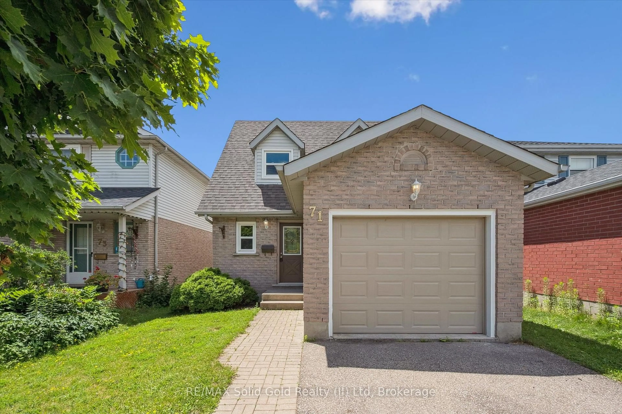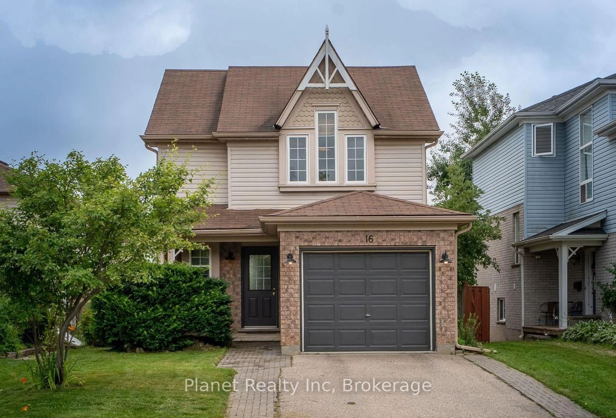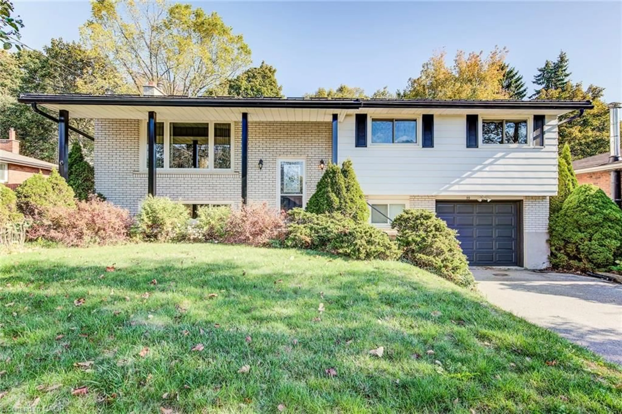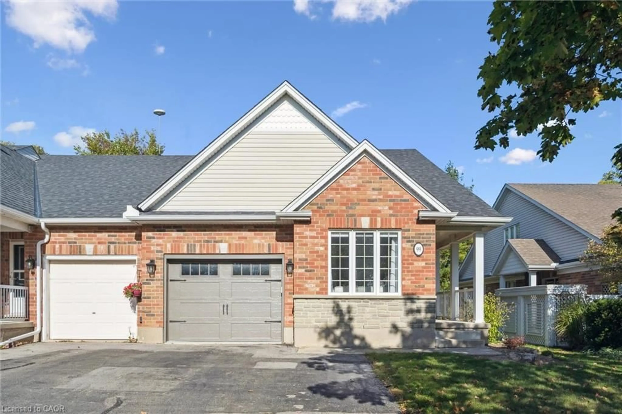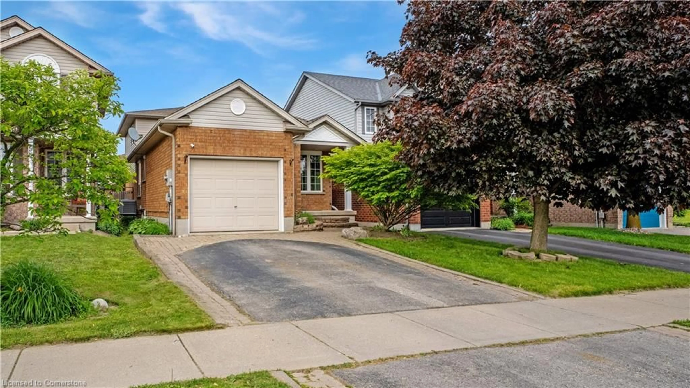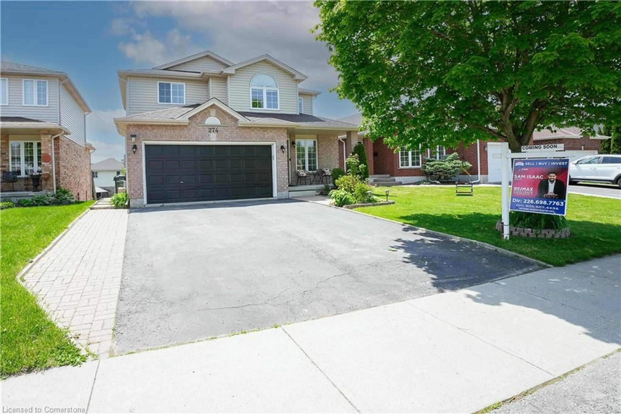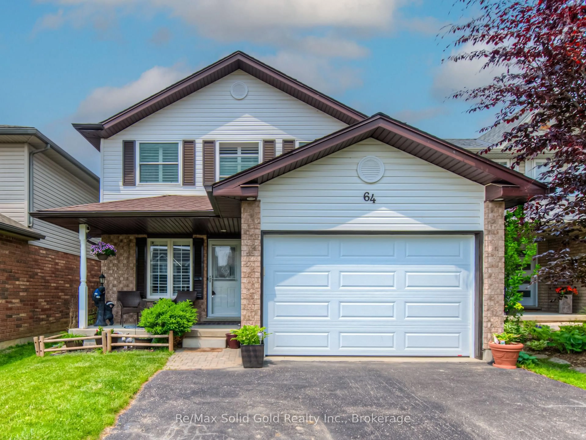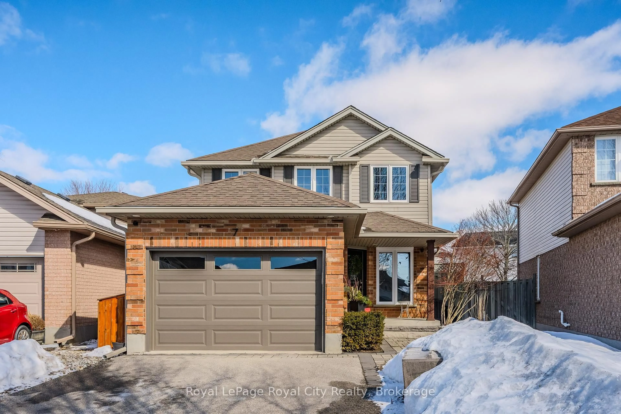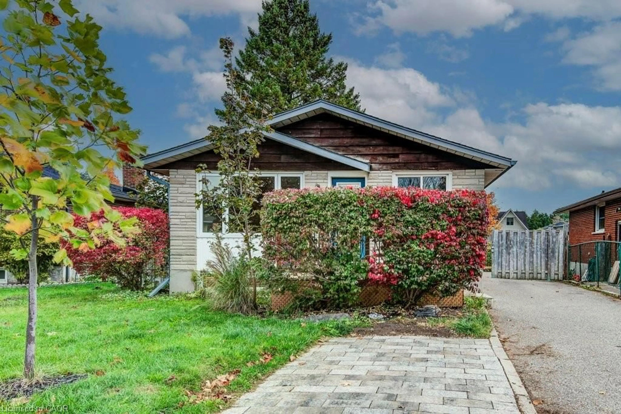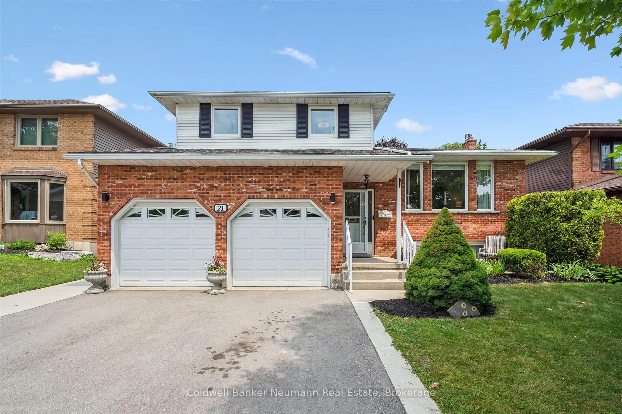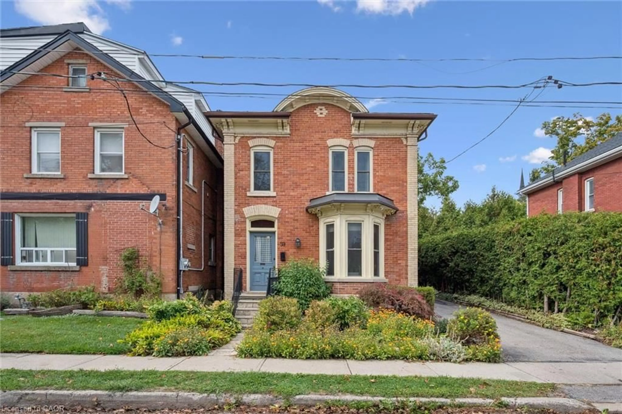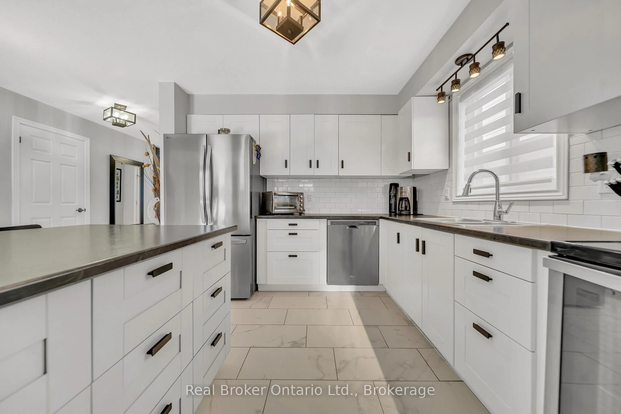Step into charm and comfort with this beautifully updated 2-storey home that's sure to impress even the most discerning buyer. From the moment you enter the spacious front foyer, you'll be captivated by the modern open-concept layout, stylishly updated kitchen and the abundance of natural light throughout. The main floor offers seamless flow with sliding doors leading to a private deck, perfect for entertaining or enjoying your morning coffee. The large, fenced backyard is adorned with mature trees and features a versatile shed ideal for storing tools, toys, or garden gear. You'll also appreciate the convenient interior access from the garage and a handy 2-piece powder room.Upstairs are three generously sized bedrooms and a tastefully updated 5-piece bathroom, ideal for a growing family. The fully finished basement adds exceptional value with a LEGAL ONE BEDROOM APARTMENT featuring a separate walk-up entrance and shared laundry. Live up or down and enjoy the rental income or offer it to in-laws or guests. Additional highlights include a single garage, double-wide driveway for extra parking, and a location thats hard to beat, just minutes from top-rated schools, parks, and scenic walking trails. Don't miss this rare opportunity to own a home that blends style, space, and versatility in one perfect package! This is the one you have been waiting for!
Inclusions: Refrigerators (2), stoves(2), dishwasher, OTR microwave, all light fixtures and ceiling fans.
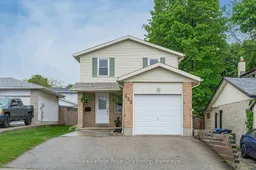 50
50

