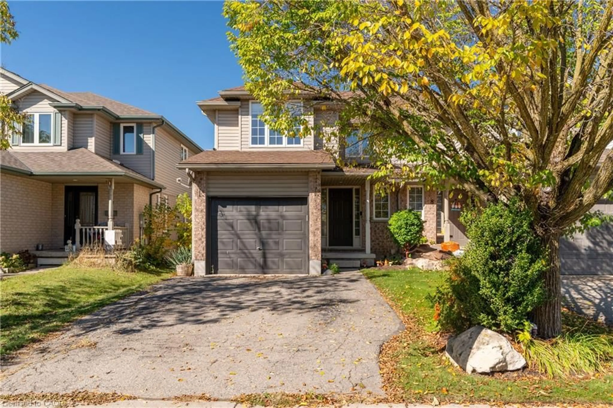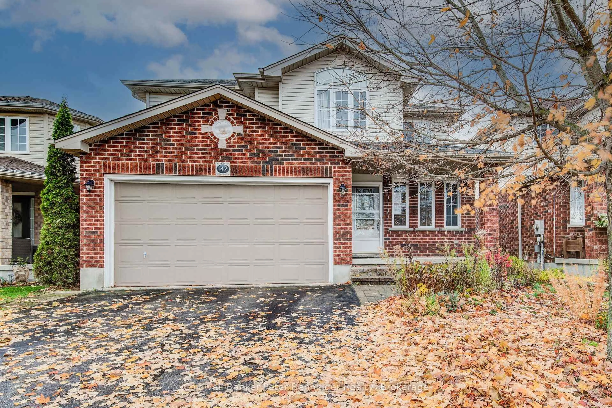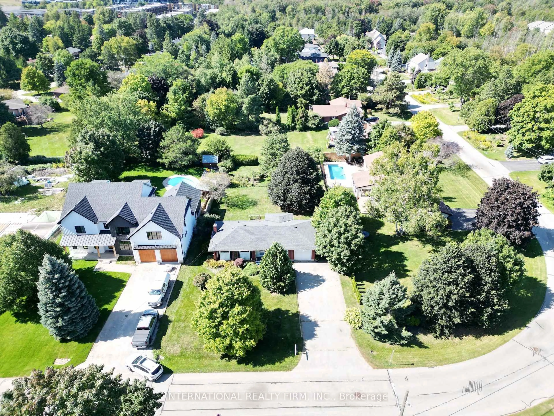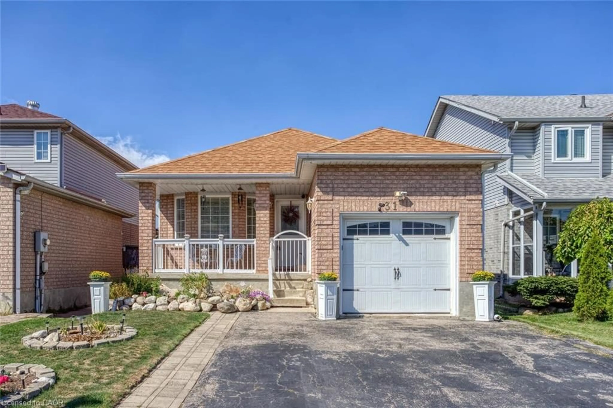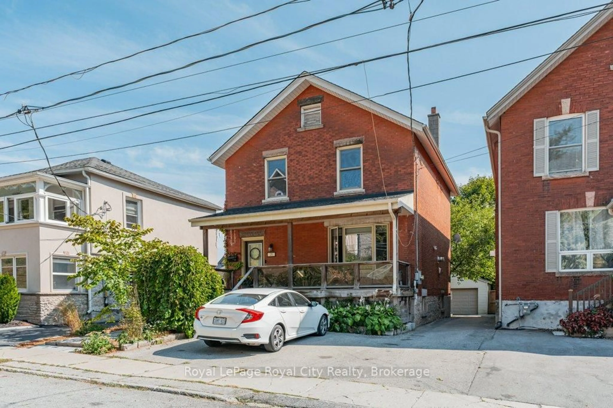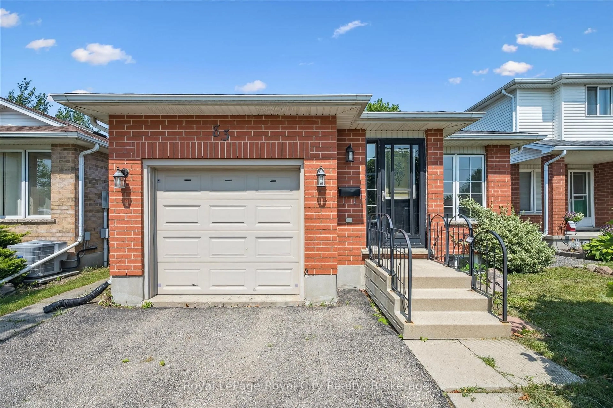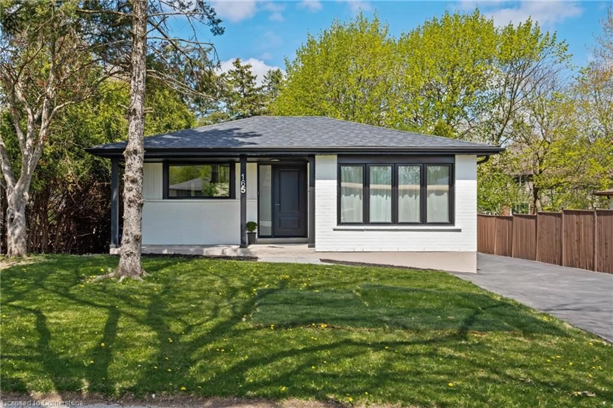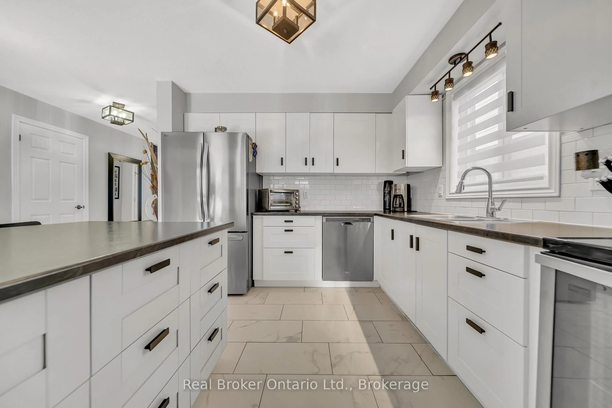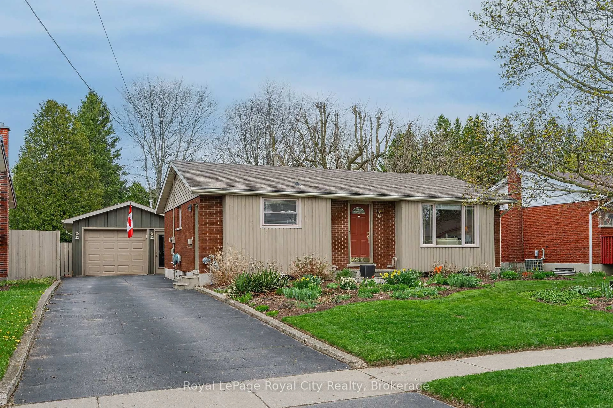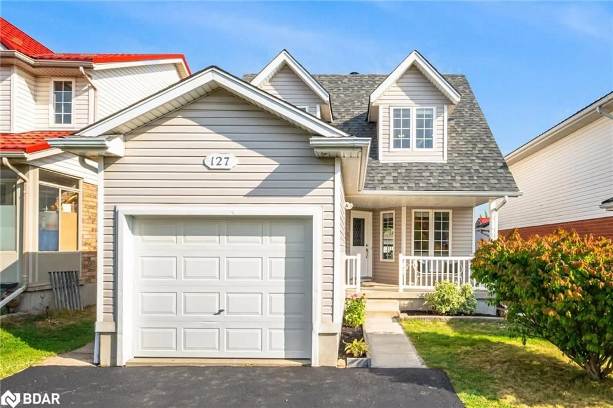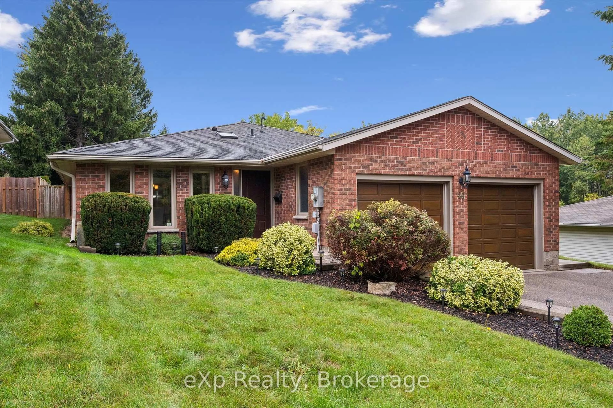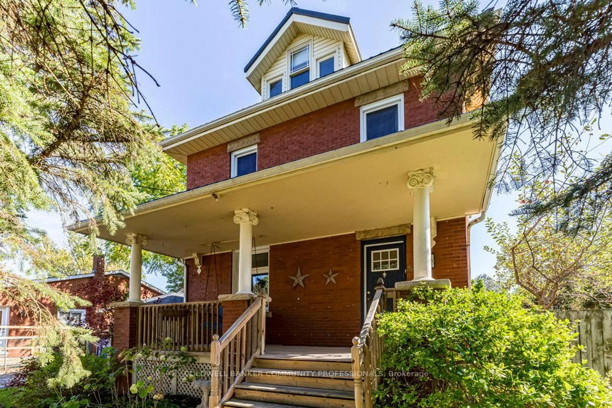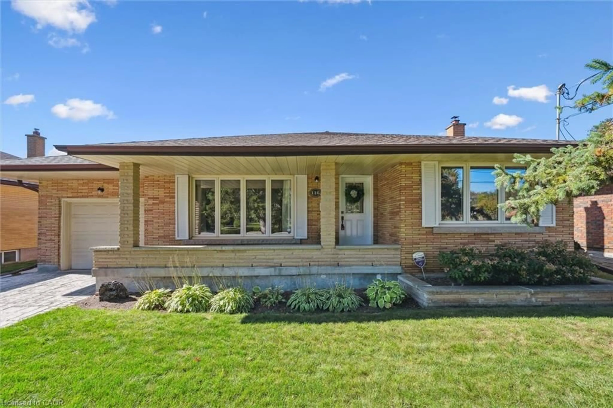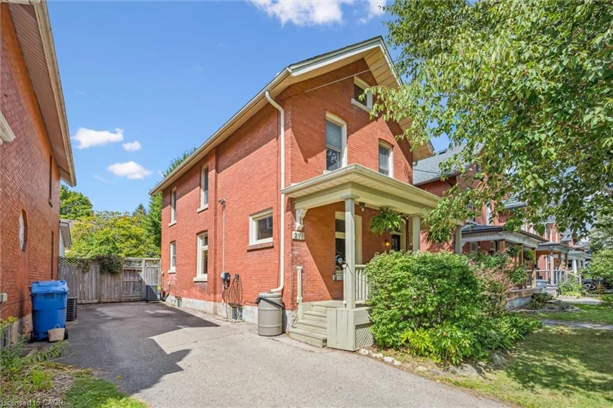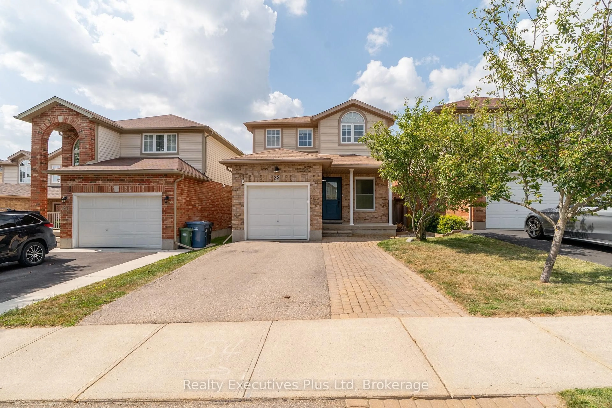Do NOT buy this home… unless you’re ready to fall in love.
Welcome to 274 Watsons Pkwy N, a beautifully upgraded detached double car garage home in Guelph’s thriving east end — where modern luxury, everyday comfort, and incredible value meet in one unforgettable package.
Set on a premium 42' x 112' lot, this 3+1 bedroom stunner features a rare double car garage and a driveway that easily fits 2 oversized vehicles. Step inside and feel instantly at home in the warm, inviting atmosphere.
The main floor offers a bright and elegant living room, a modern kitchen with ample counter space and stylish finishes, plus a convenient powder room and garage access for added ease.
Upstairs, enjoy a layout built for real life — 3 spacious bedrooms, including a primary suite with a luxurious 3-piece ensuite with his and her vanity and walk-through walk-in closet. A second 3-piece bathroom serves the remaining bedrooms in comfort and style.
The walkout basement features a finished 1-bedroom studio suite with a full 3-piece bathroom — perfect for extended family, guests, or a private workspace. The main floor deck offers elevated views over the peaceful, family-friendly neighborhood.
Only 9 mins to Rockwood Conservation Area & 13 mins to Guelph Lake Conservation Area 10 mins to Guelph General Hospital. Quick access to Hwy 401. Two excellent schools just 2 minutes away.
Whether you're starting a new chapter or upgrading your lifestyle, 274 Watsons Parkway North offers it all: space, style, location — and a price that makes it all possible.
But be warned — once you step inside, you might never want to leave.
Inclusions: Carbon Monoxide Detector,Dishwasher,Dryer,Garage Door Opener,Gas Oven/Range,Microwave,Smoke Detector,Washer,Dishwasher, Gas Stove Range Hood, Microwave, Refrigerator. In Basement-Mini Fridge, Hot Plate. Washer And Dryer. Tankless Water Heater (Owned)
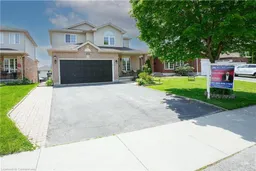 50
50

