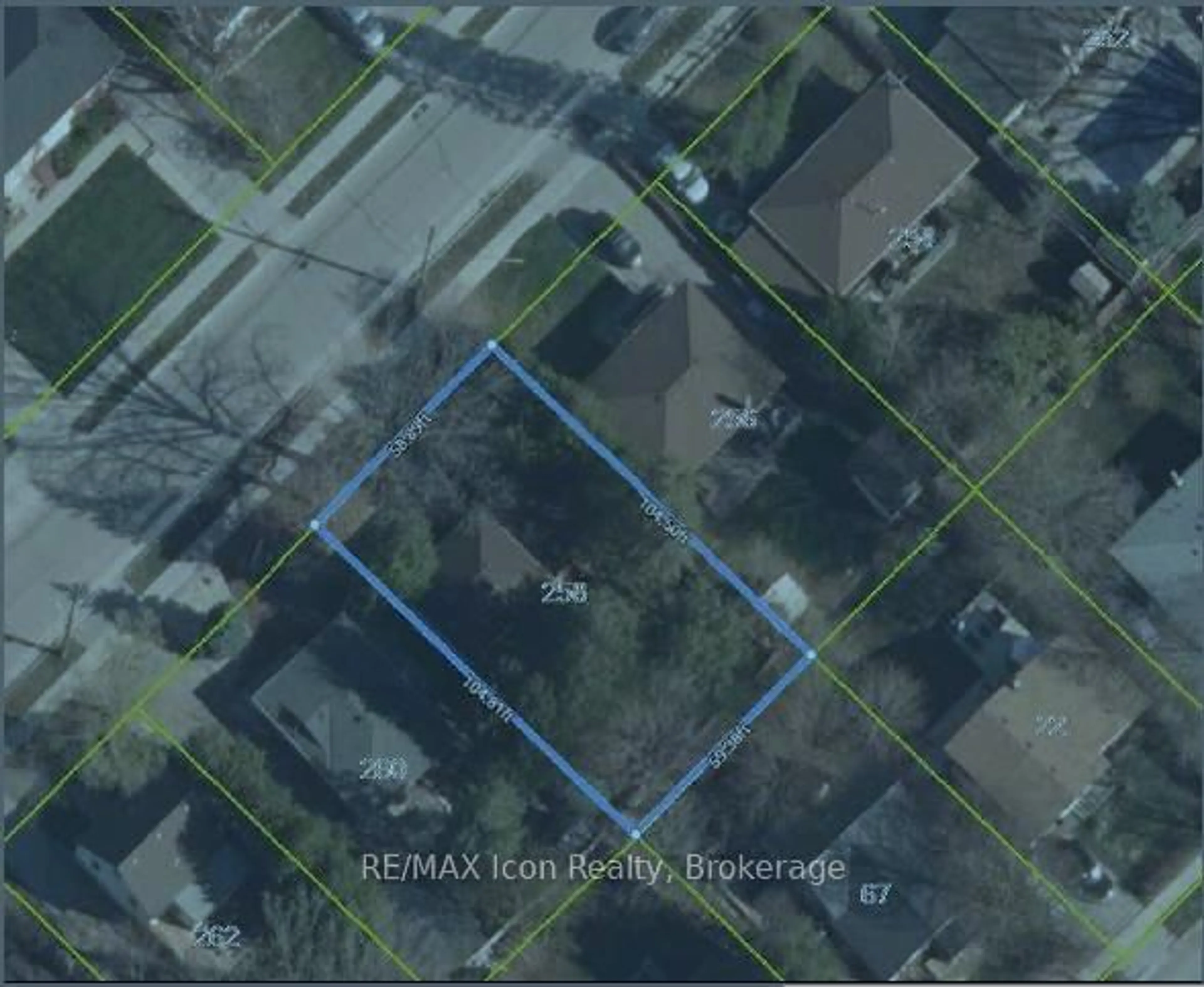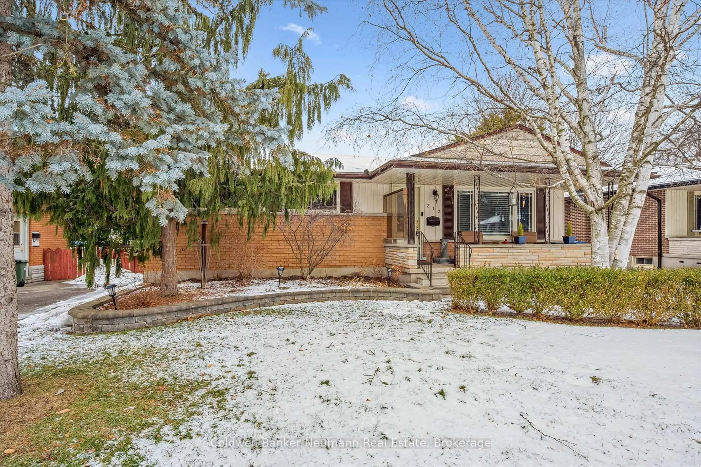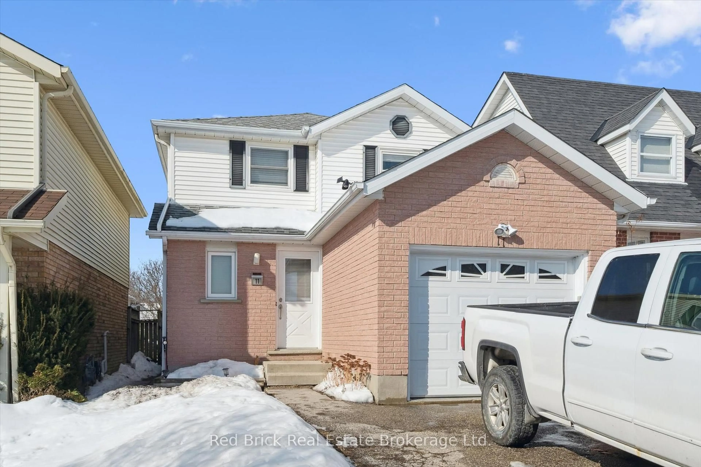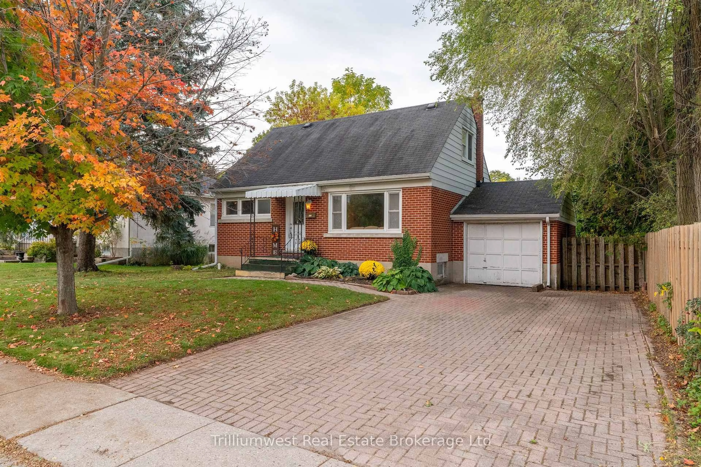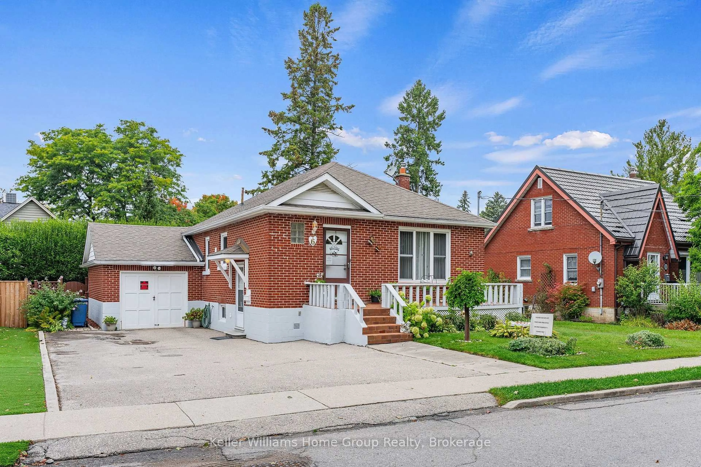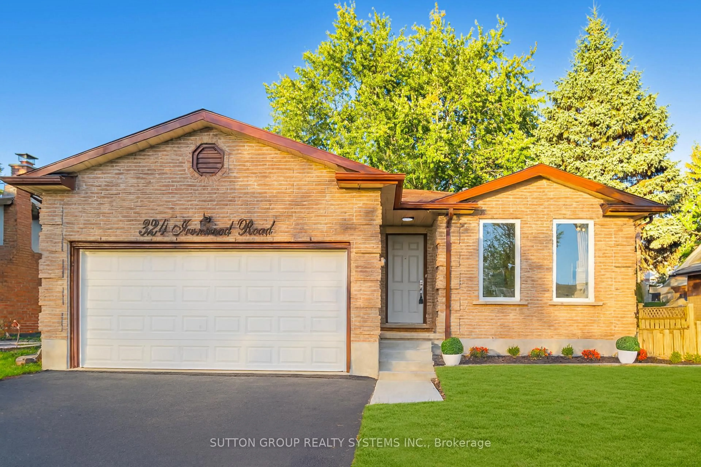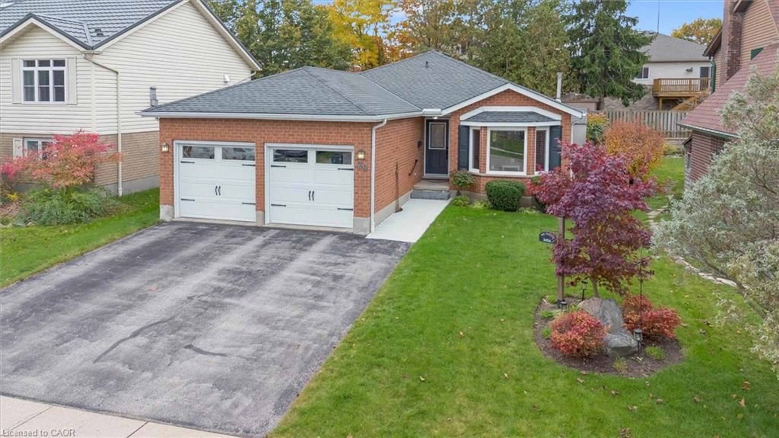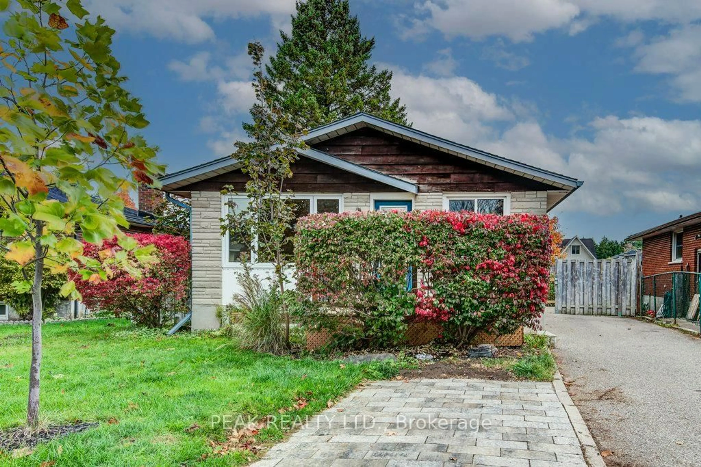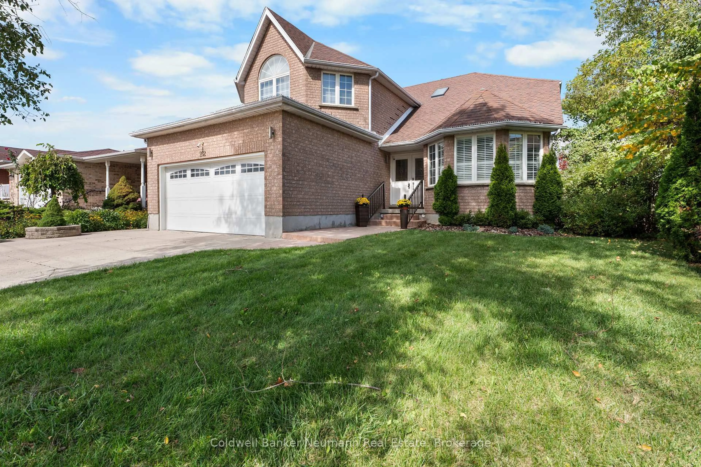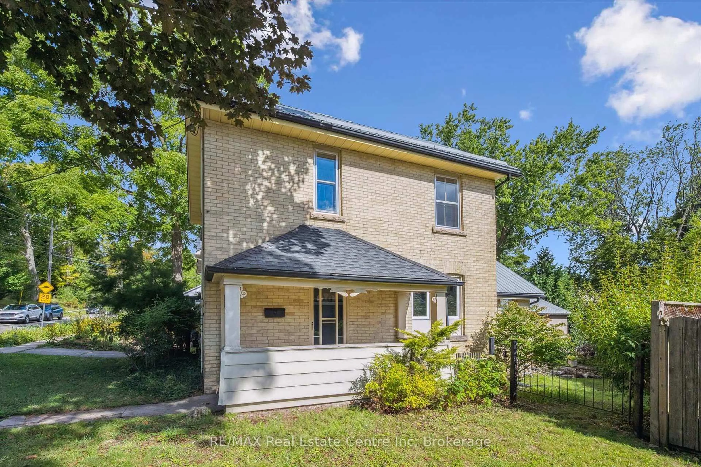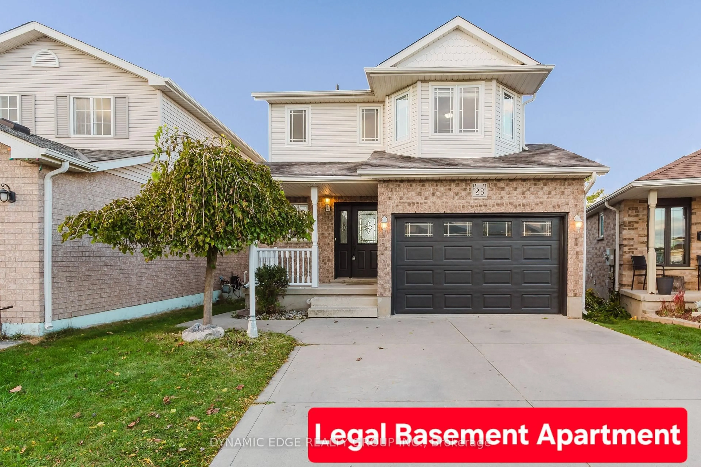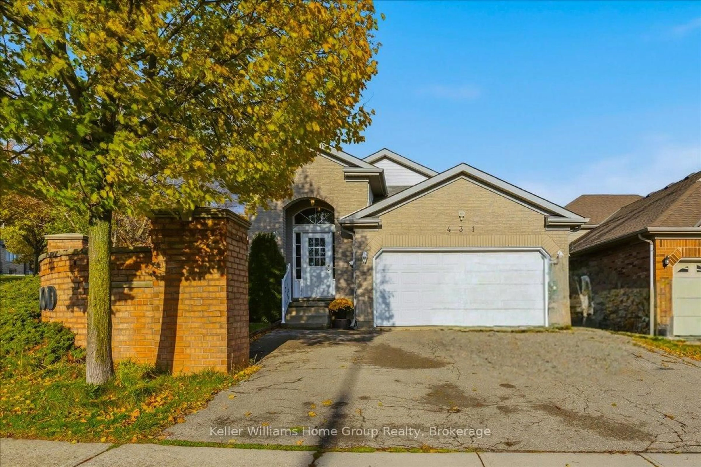This red brick beauty is straight out of a dream. A classic detached century home with a charming front porch, perfectly located within walking distance to downtown Guelph, parks and riverfront trails! Inside you'll find character-filled living and dining rooms that flaunt their original hardwood floors. The functional kitchen flows into the family room, with two walkouts leading to a fully fenced, private backyard, ideal for entertaining, relaxing and a great place for the kids & pets to play. Upstairs, the large primary bedroom features built-in closets on both sides, while two additional bedrooms offer plenty of space for family or guests. An updated 4-piece bathroom completes this level. To top it all off, the driveway has space for 3 cars in addition to an EV charger. Combining character, space, and convenience, this home is a fantastic opportunity for families and first-time buyers alike. Open House Sat. Sept. 6th 1-3pm.
Inclusions: Dishwasher,Dryer,Microwave,Range Hood,Refrigerator,Stove,Washer,Fridge, Stove, Hoodrange, Microwave, Dishwasher, Washer, Dryer, Shed, Wine Fridge (As-Is)
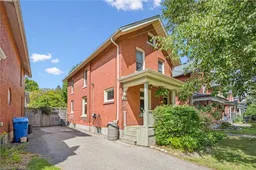 36
36

