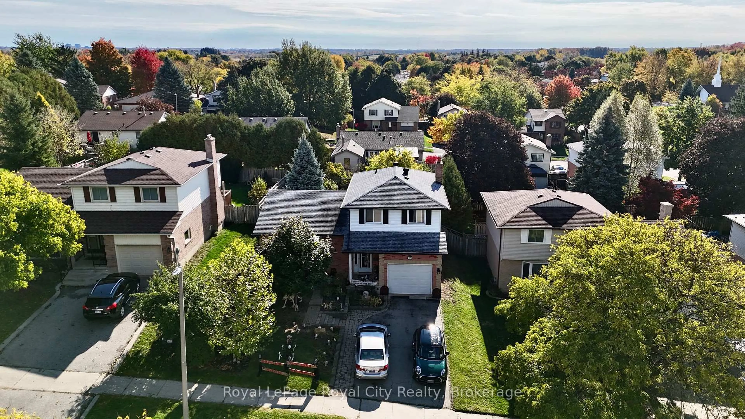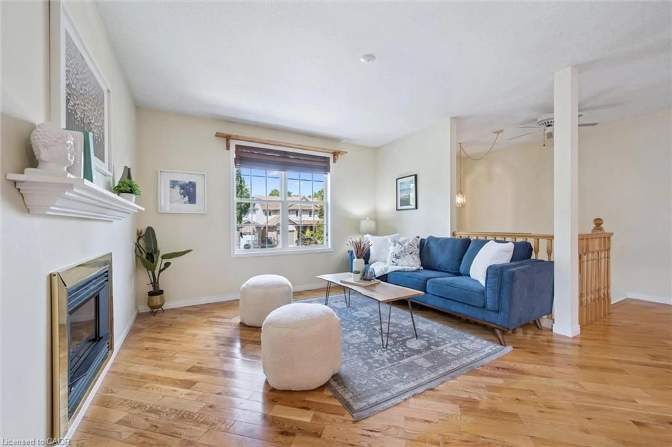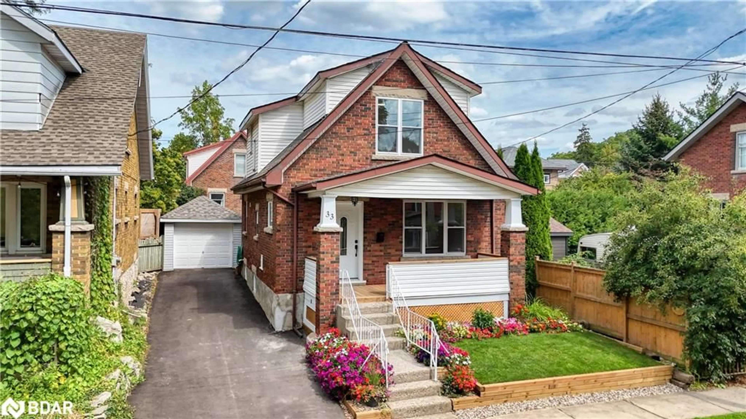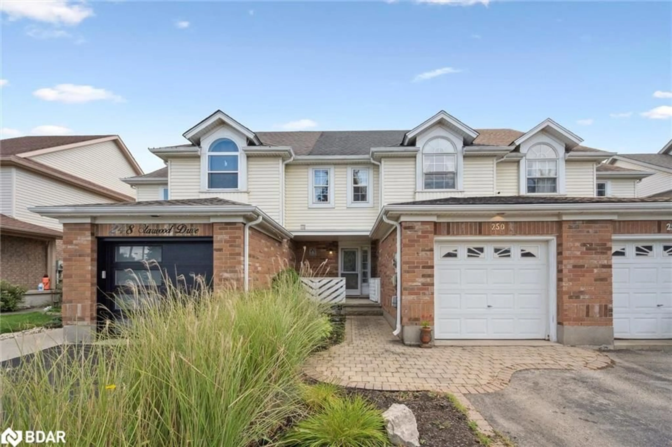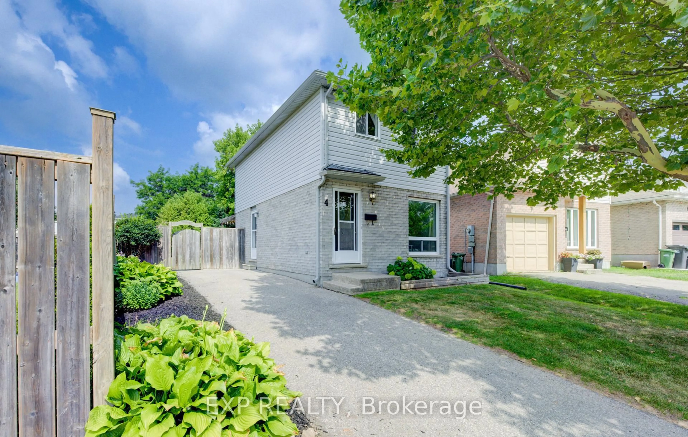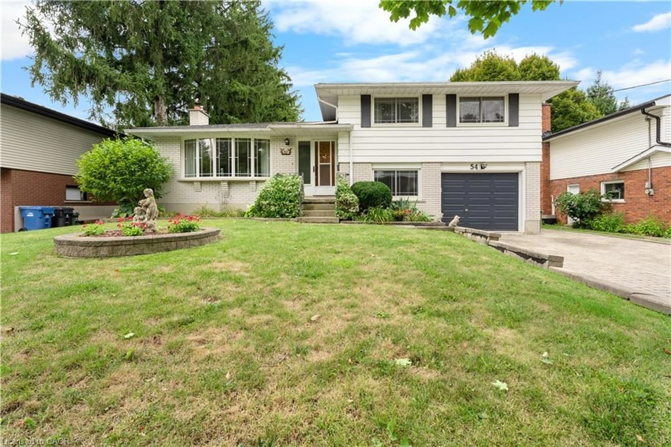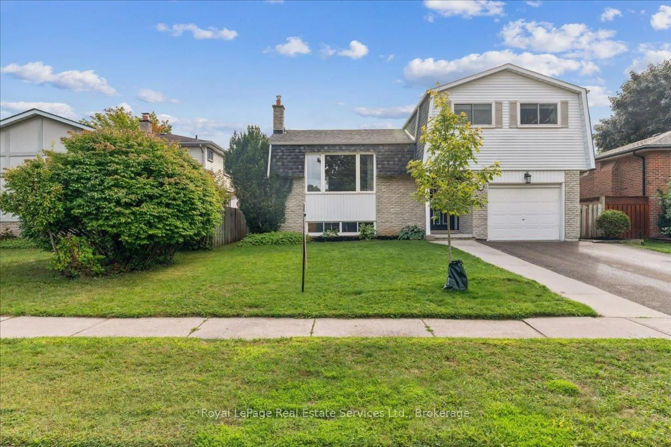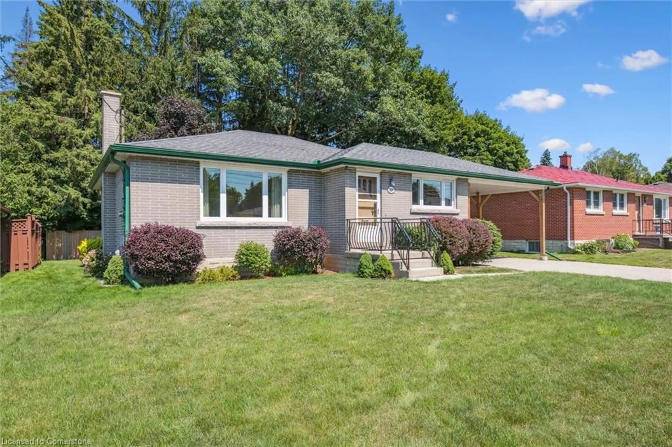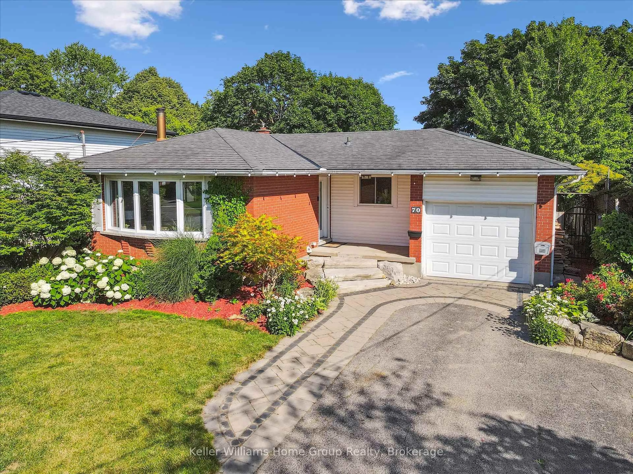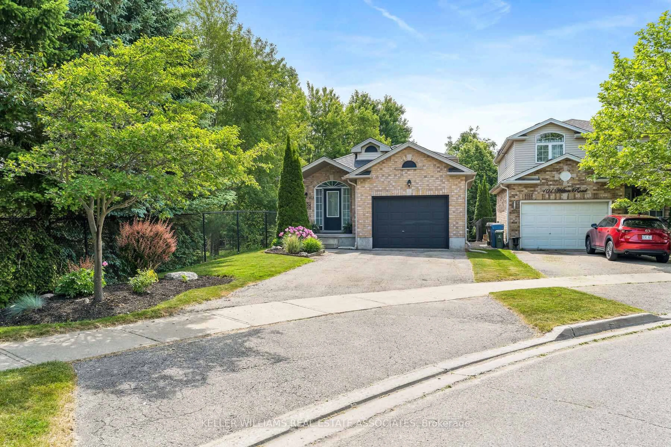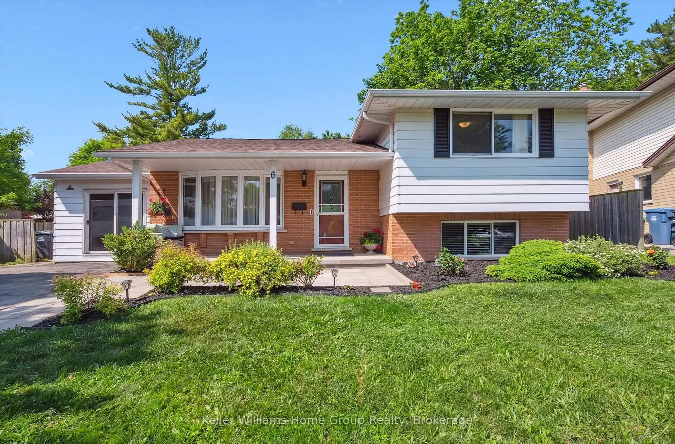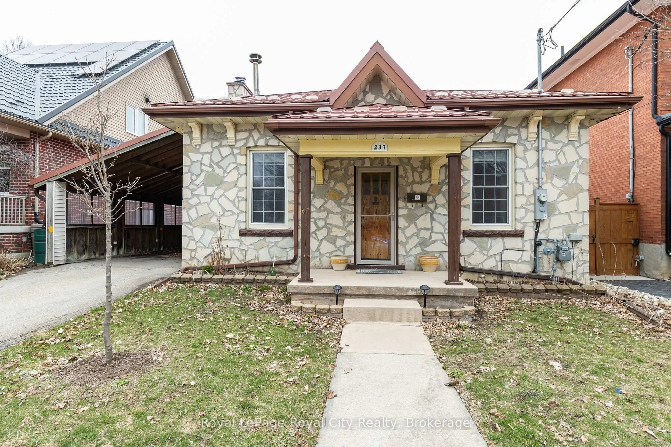Welcome to 29 Hastings Blvd A Hidden Gem in Guelphs East End! Tucked away in a quiet, sought-after pocket of the east end, this meticulously maintained 3-bedroom bungalow is being offered for the first time by its original owners. Lovingly cared for over the years, this home is a rare find. Step inside to discover an updated kitchen and open-concept living area, bathed in natural light the perfect space for entertaining or relaxing with family. The main floor features three spacious bedrooms and a bright four-piece bathroom, making this home ideal for downsizers, families, or first-time buyers alike. The finished basement offers a versatile rec room, additional bathroom, dedicated laundry room, and abundant storage space perfect for hobbies, hosting, or simply spreading out. Step outside to your private backyard retreat, featuring a heated detached garage with bonus living space, a large above-ground pool, lush gardens, all backing onto greenspace. 29 Hastings Blvd is a solid, move-in-ready home full of potential and charm ready to welcome its next chapter.
Inclusions: Fridge, Stove, Dishwasher, Washer, Dryer, Central Vac, Tv in primary room
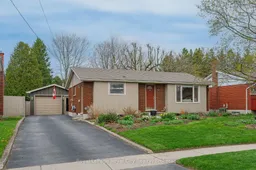 42
42

