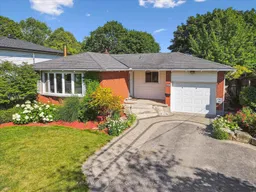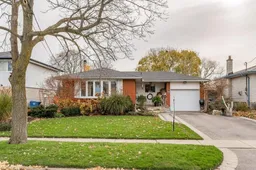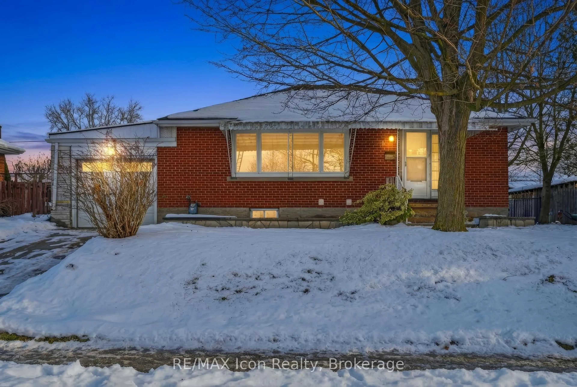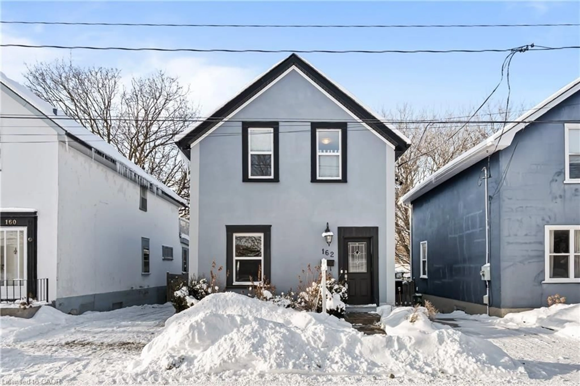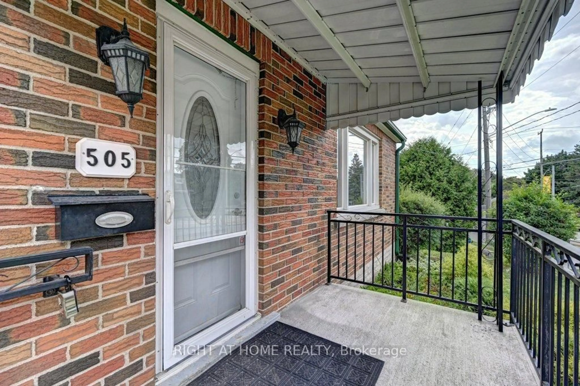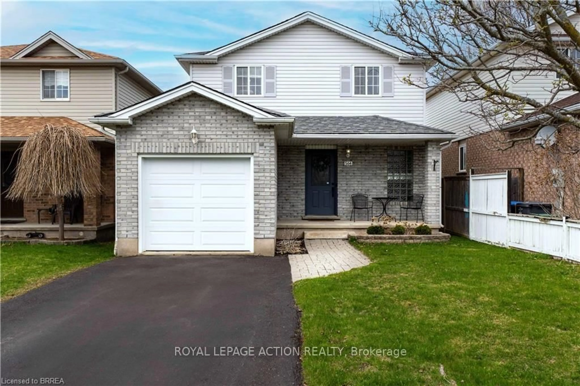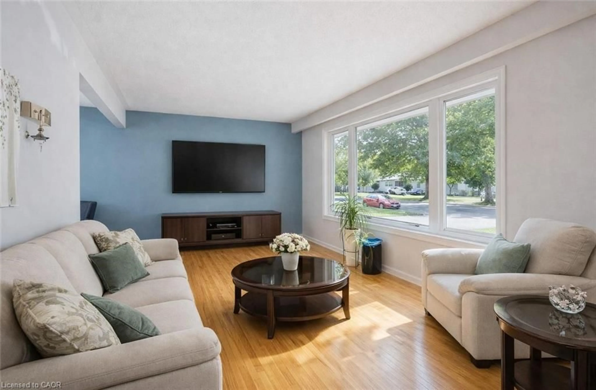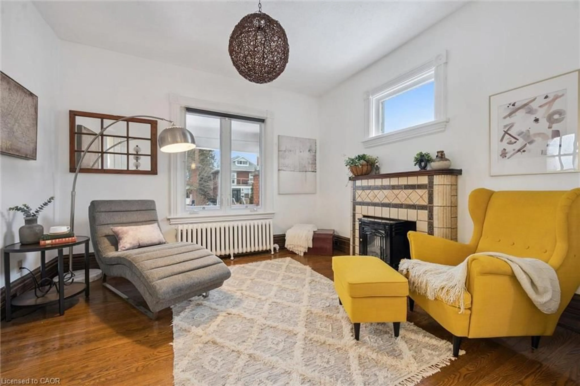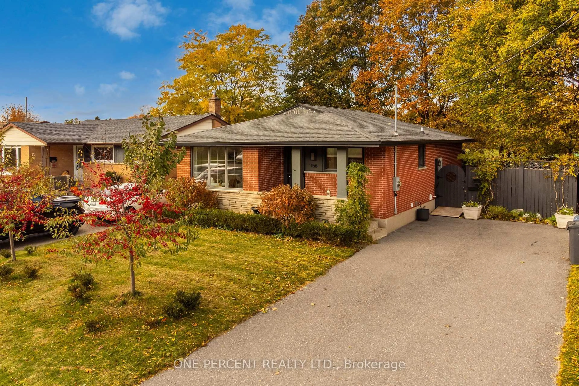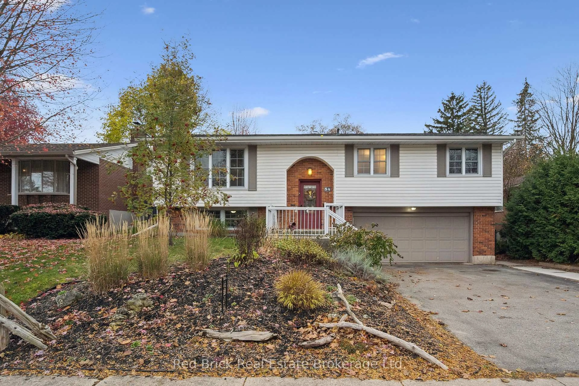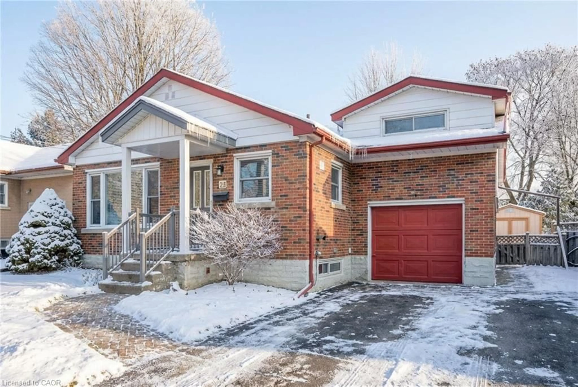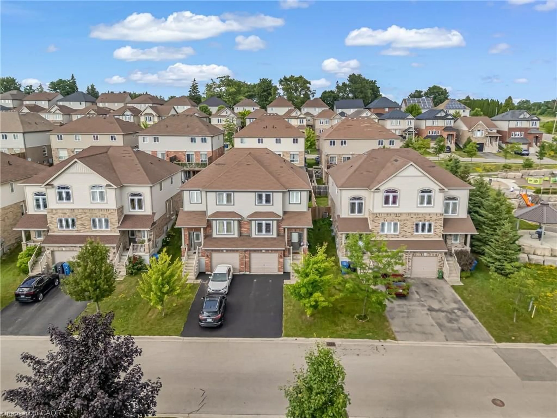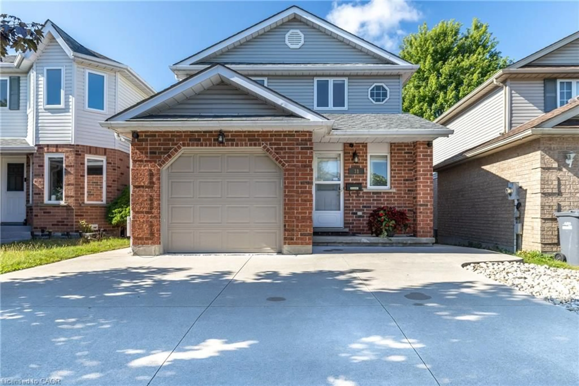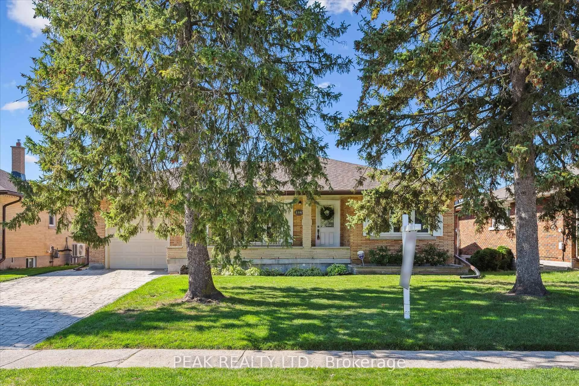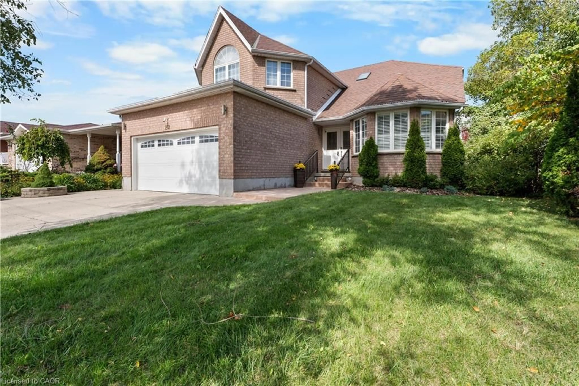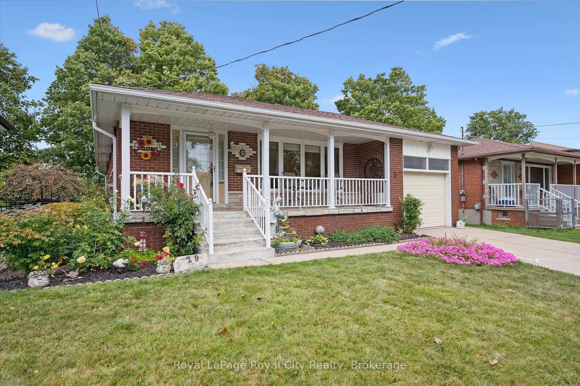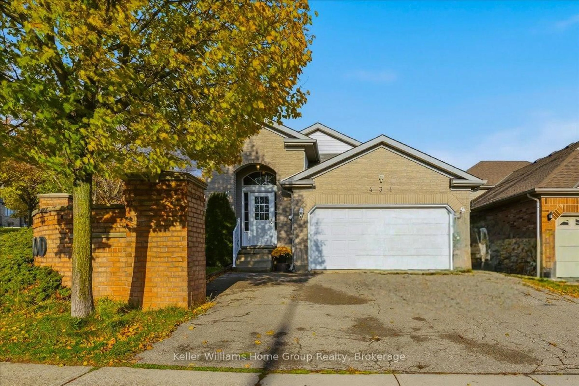TAKE POSSESSION WHILE THE POOL IS OPEN! Backing onto Waverley Park, 70 Balmoral offers a great opportunity to have a private retreat in the heart of Riverside Park. This two bedroom bungalow with finished basement has had a lot of upgrades over the past few years and is ready for its next owner. Even as you approach, you'll notice the wonderful landscaping and the inside is just as nice.This warm & inviting home features a chic and sleek kitchen with stainless steel appliances as well as island with stainless steel counter, a wall of deep pantry cupboards, subway tile back-splash, a pot filler above the stove, hickory hardwood floor, built in desk and large windows looking out the front as well as the back. The living and dining rooms feature oak hardwood floors, a wood stove and ample room to entertain. The primary bedroom offers access to the back through double doors to the stone patio & pool including an enclosed area with a gas fireplace for the shoulder seasons. The main level features a second bedroom and an oversized main bathroom that's been updated with a deep jacuzzi soaker tub with jets, slate floors and tub surround and custom vanity with a vessel sink. On the lower level you will find a spacious recreation room with a gas fireplace as well as a beautiful 3 piece bathroom with a walk in glass block shower with dual shower heads, heated ceramic floor and a glass vessel sink. The home has a single car garage for your car or additional storage and parking for at least two more. This neighbourhood is known for its well kept homes, with many amenities nearby. Book your showing today!
Inclusions: fridgex2, stovex2, washer, dryer, dishwasher, all window coverings and blinds, all existing light fixtures, pool equipment, extra firewood at side of house
