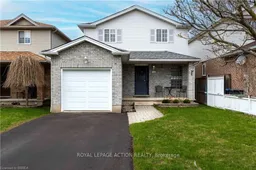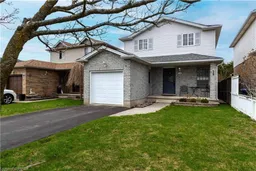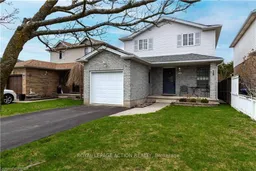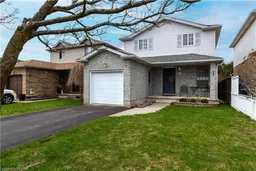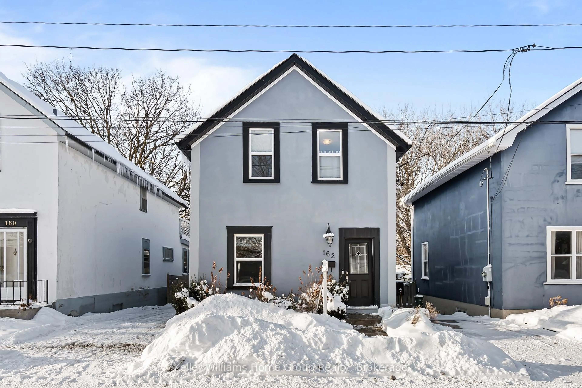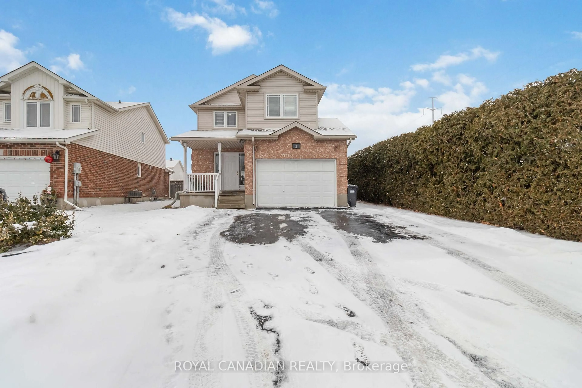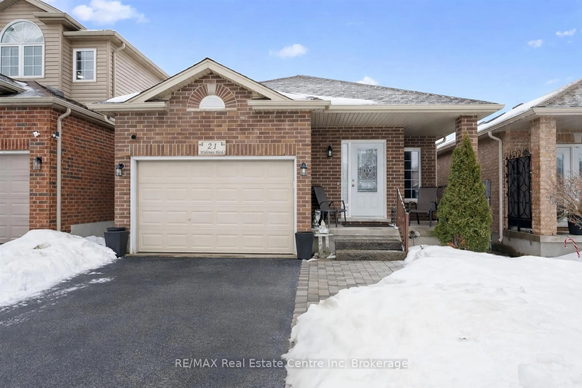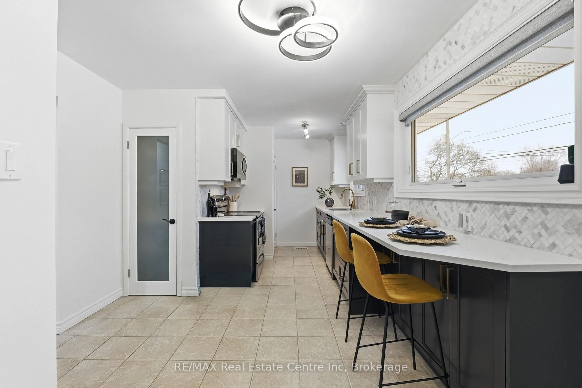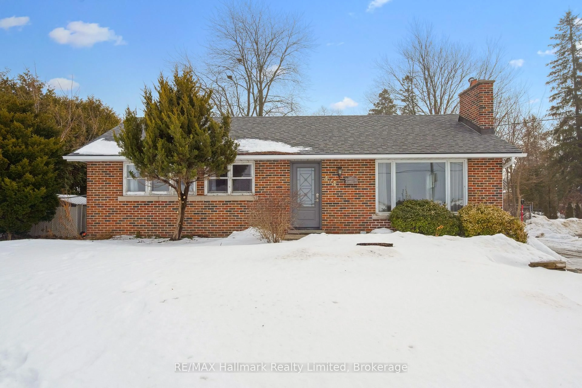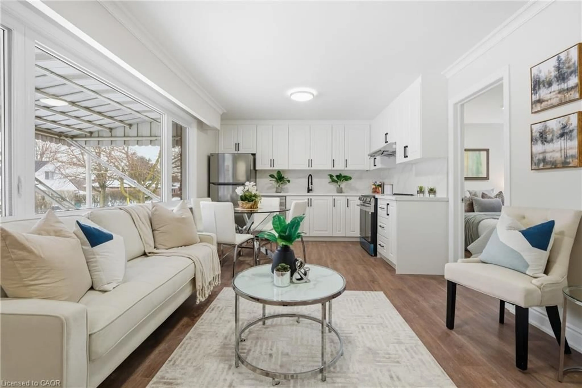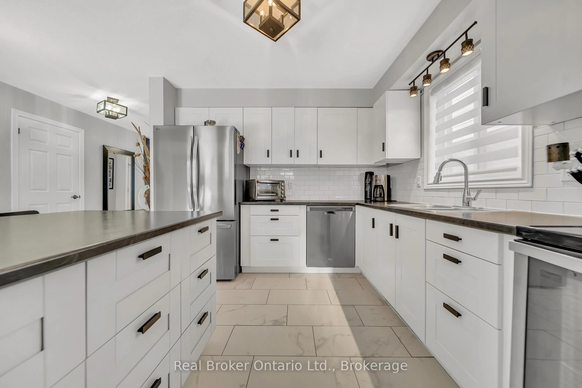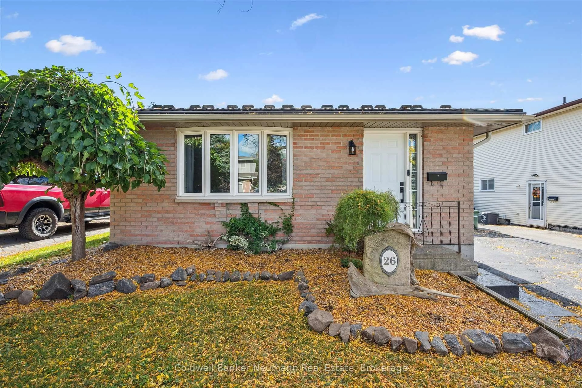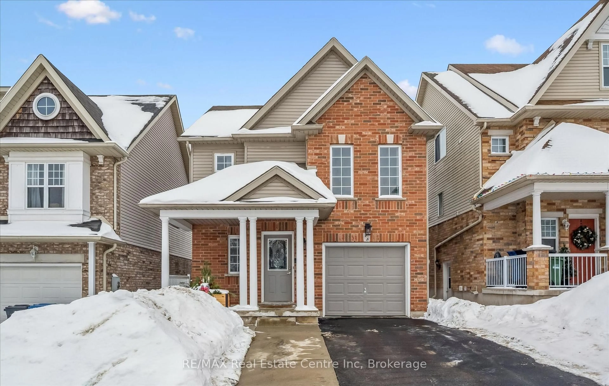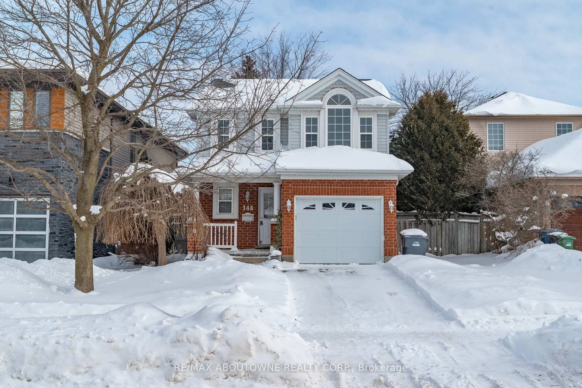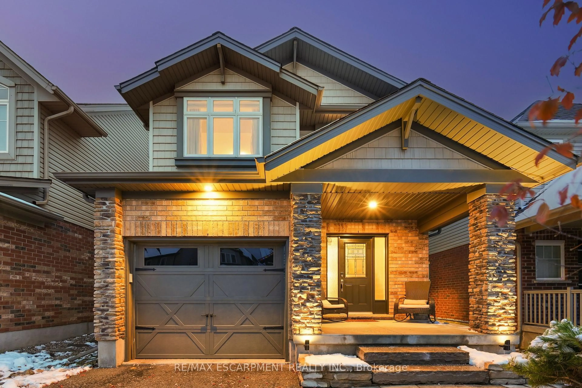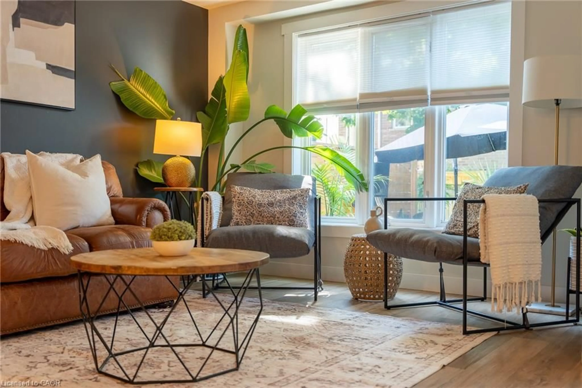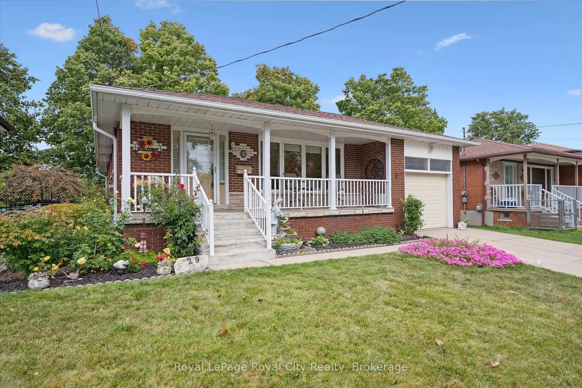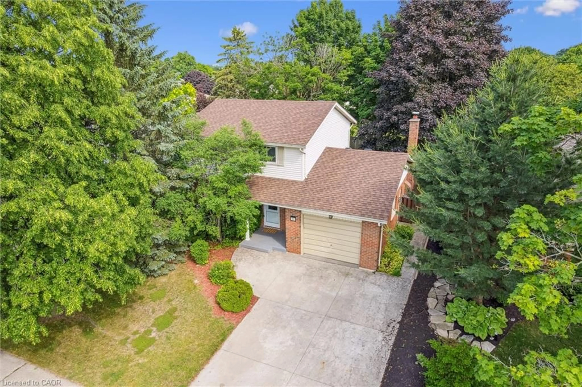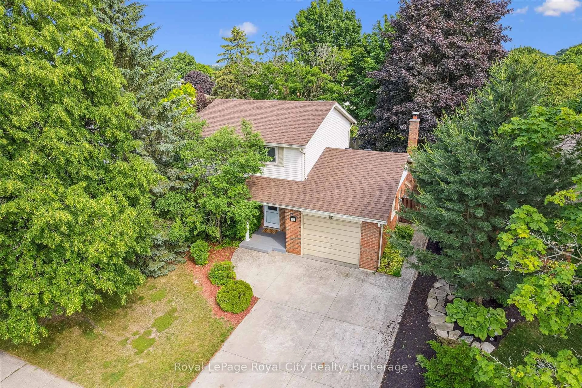Welcome to 564 Grange Rd - a well-maintained, move-in-ready detached home conveniently situated just steps from schools, playgrounds, and nature trails. Ideal for those seeking a low-maintenance lifestyle, this home delivers comfortable living with no wasted space. The main floor features hardwood flooring, pot lighting, and a large window that fills the living area with natural light. The bright kitchen includes a double sink, and stainless steel appliances, including a Bosch dishwasher (2022), LG stove, and French-door refrigerator with ice maker and water dispenser (2023). The adjacent dining area is anchored by a sliding glass door, creating an easy flow for everyday living and entertaining. Upstairs are three bedrooms with hardwood flooring and a fully updated four-piece main bathroom featuring newer tile flooring, a bathtub with updated tile surround, and vanity with beautiful granite countertops. The finished basement, complete with modern luxury vinyl plank flooring, provides flexible space for a home office, recreation room, gym, or play area, and includes a convenient two-piece bathroom. The fully fenced backyard includes a gazebo and a shed for additional storage. Its cozy size makes it low-maintenance, ideal for buyers looking for easy upkeep. Recent upgrades include furnace and AC (2021), updated garage interior (2023), aluminum garage door (2018), new garage door opener (2023), water softener (2018), and freshly sealed driveway. This home offers excellent value in a well-established Guelph neighbourhood.
Inclusions: carbon monoxide detector, dishwasher, dryer, garage door opener, microwave, range hood, refrigerator, smoke detector, stove, washer, window coverings, gazebo, electric fireplace in Living Room, front door ring doorbell and back door ring floodlight camera
