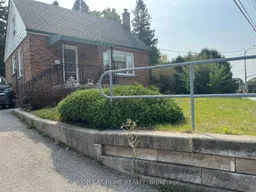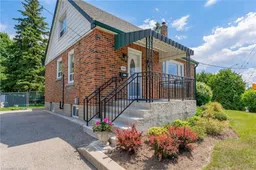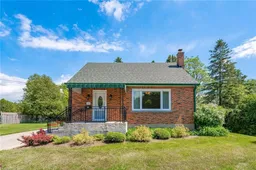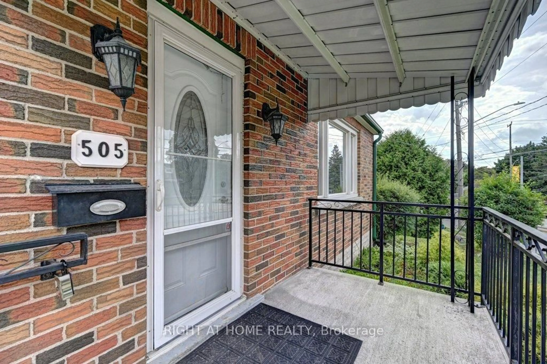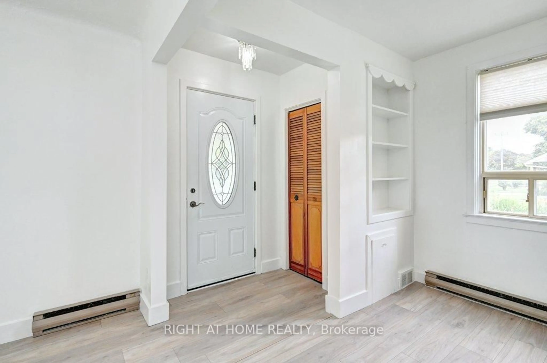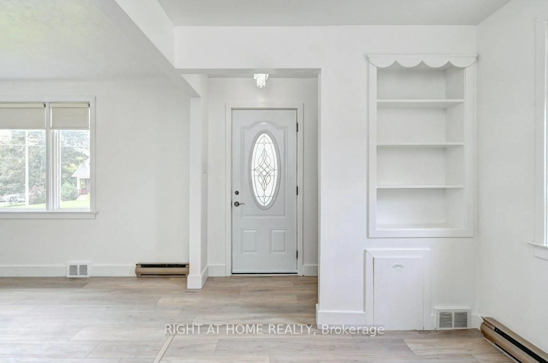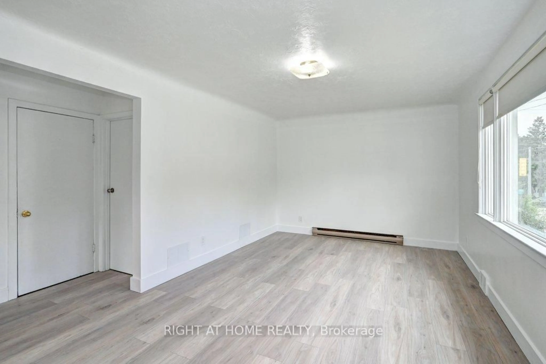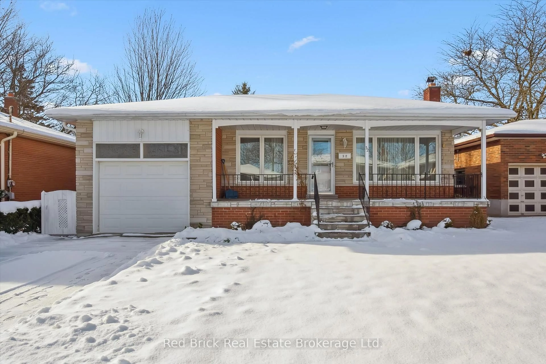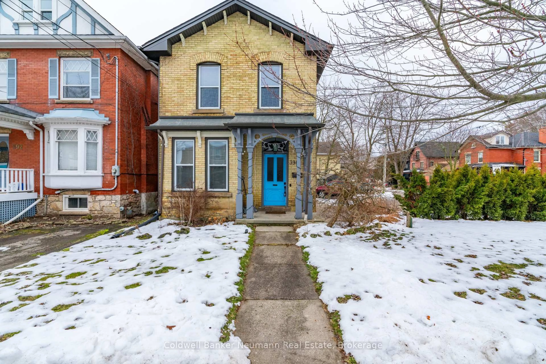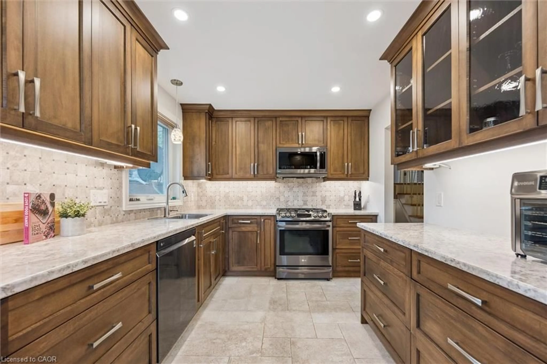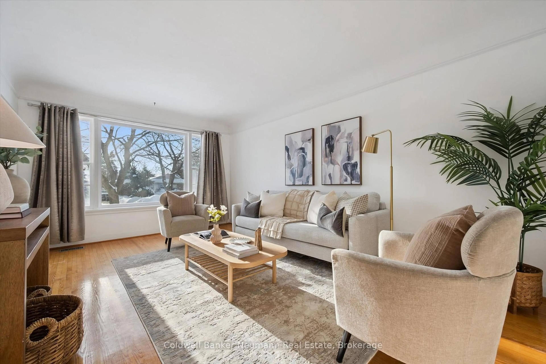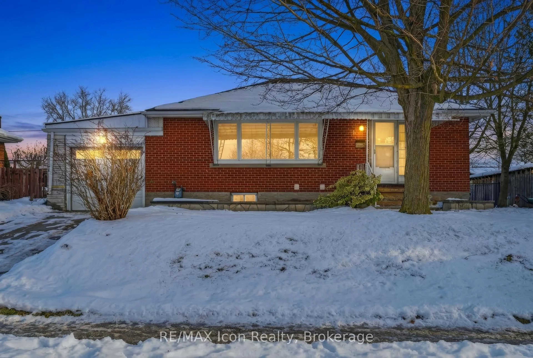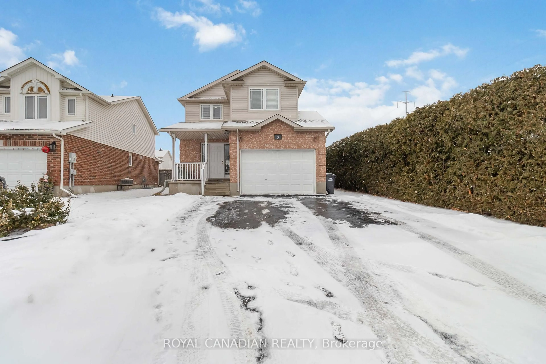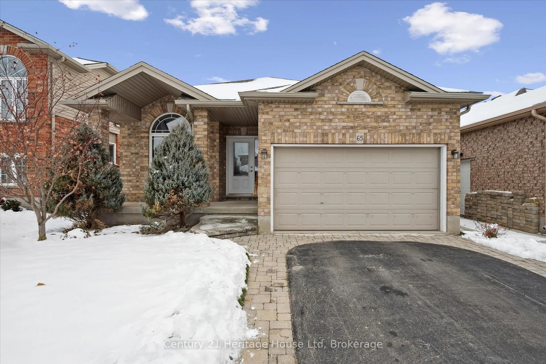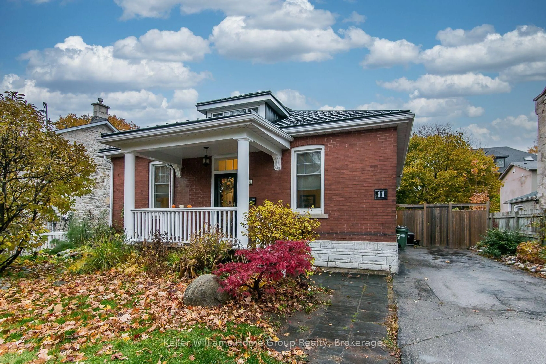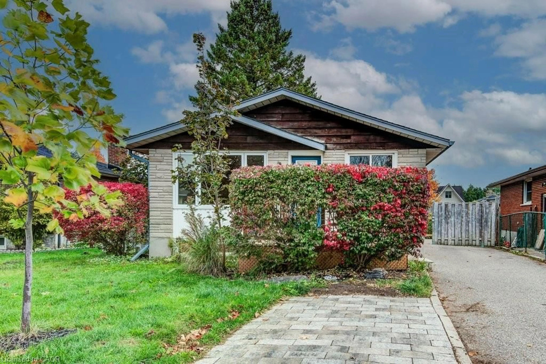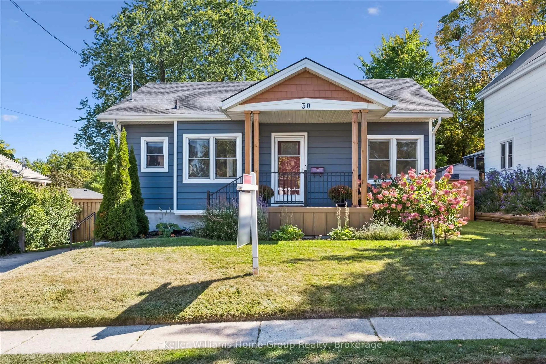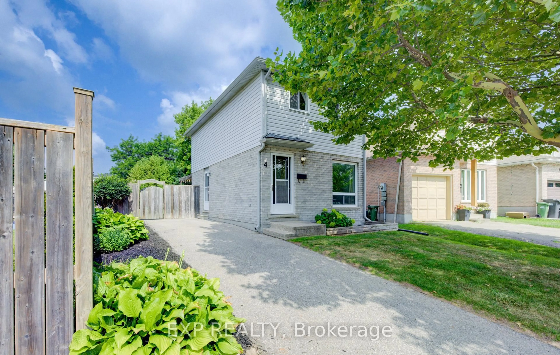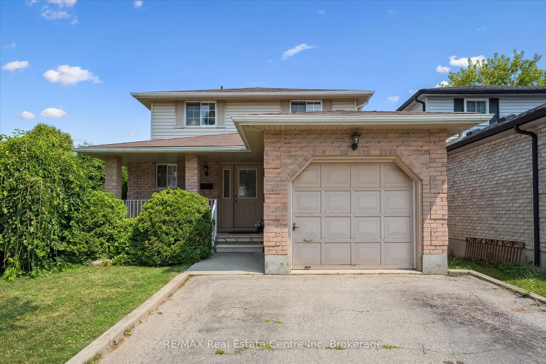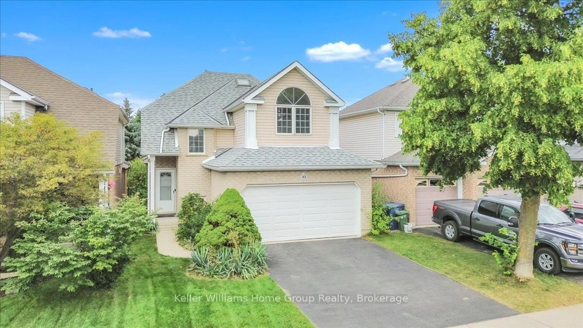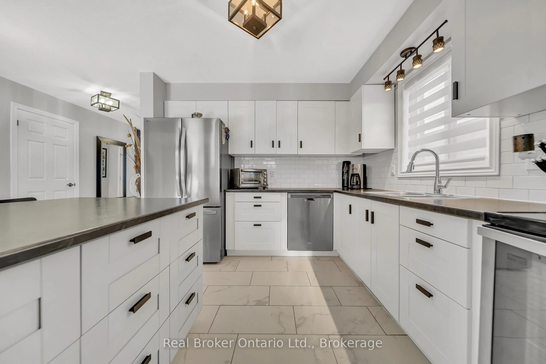505 Speedvale Ave, Guelph, Ontario N1E 1P5
Contact us about this property
Highlights
Estimated valueThis is the price Wahi expects this property to sell for.
The calculation is powered by our Instant Home Value Estimate, which uses current market and property price trends to estimate your home’s value with a 90% accuracy rate.Not available
Price/Sqft$817/sqft
Monthly cost
Open Calculator
Description
This carpet free Detached Prestige's EXCELENT SIMILER TO COTTAGE HOME, WITH HUGE LOT, with total of 5 PARKING SPACES MUST SEE, DON'T MISS IT, with newly renovated floor and freshly painted of entire house with total of 6 Bedroom (2nd lever 2 bedroom, Main level 1 bedroom and lover level 3 bedroom), with 2 kitchen(One on main level and 2nd in the basement), 2 full bathroom(One on main level and 2nd on the basement). Main level you will be welcomed in to the bright living room alongside the adorable kitchen, finished & newly renovated basement with 3 bedroom, full bathroom and kitchen. The backyard is as sweet as can be with a beautiful covered deck surrounded by landscaped, garden in this fenced portion of this over-sized lot great for outdoor activities. An impressive 111.24' frontage with many options to consider here an addition, a garage or possibly severance! This is an offering unlike most, a parcel of land this size doesn't com along everyday close to Victoria Davis center, groceries public transit and much much more
Property Details
Interior
Features
Main Floor
Dining
5.21 x 3.25Large Window / Laminate / Combined W/Living
Kitchen
4.34 x 2.99Large Window / Laminate / carpet free
Primary
3.63 x 3.15Laminate / Large Window / Closet
Living
5.21 x 3.25Large Window / Laminate / Combined W/Dining
Exterior
Features
Parking
Garage spaces -
Garage type -
Total parking spaces 5
Property History
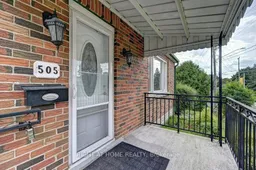 50
50