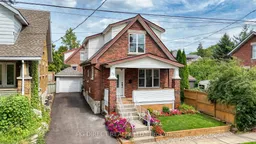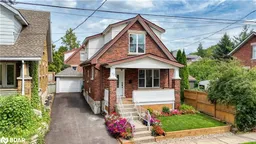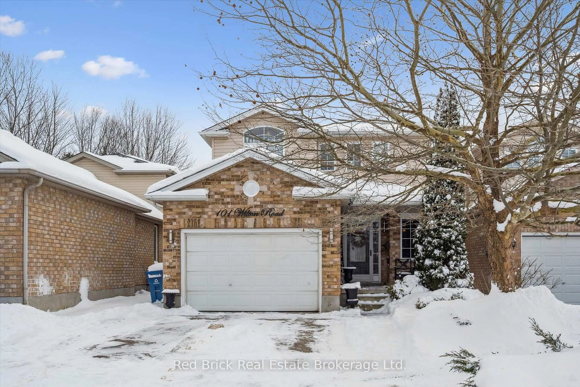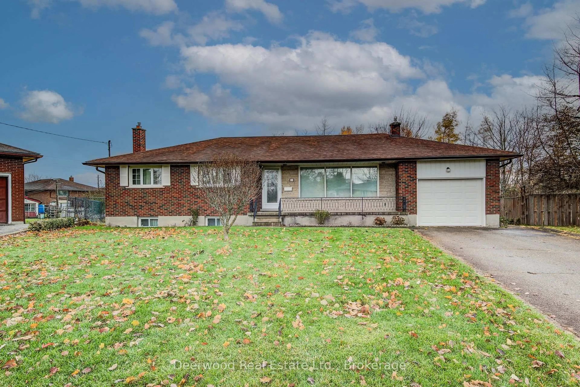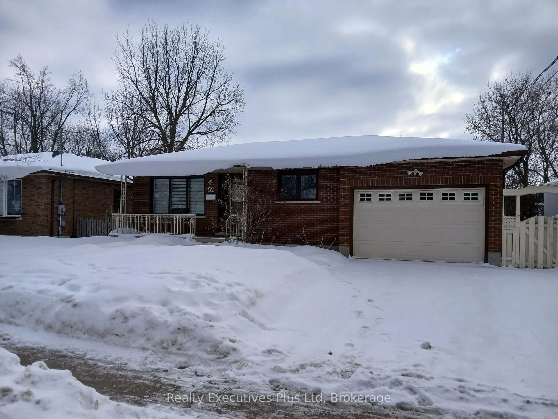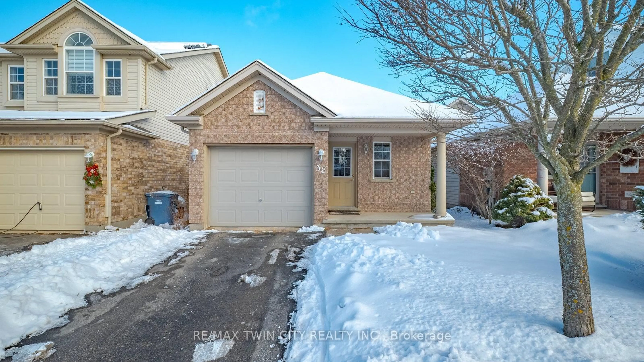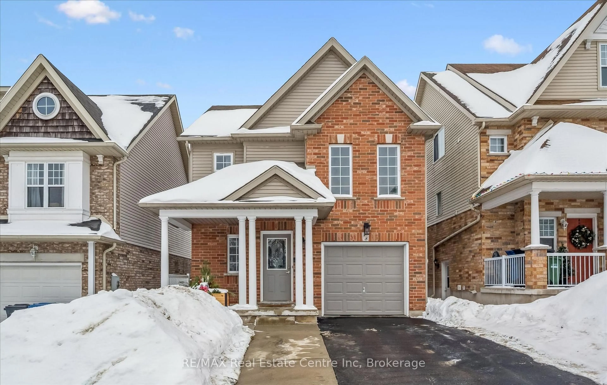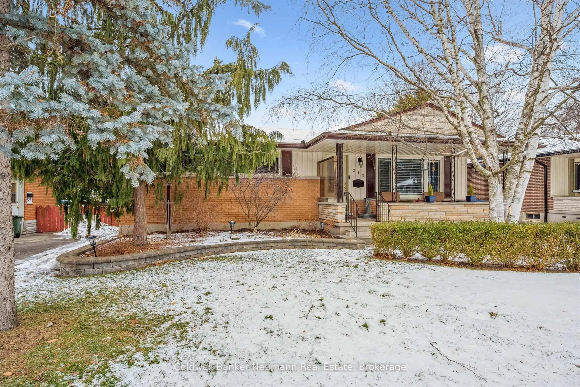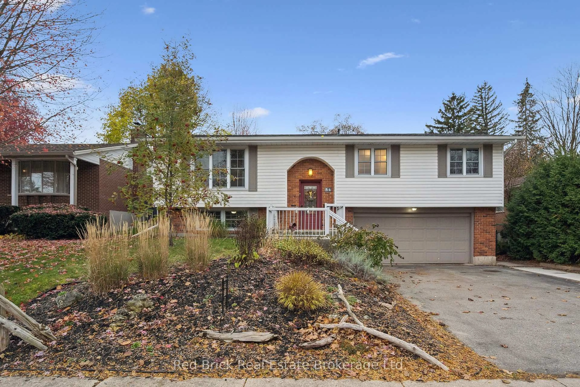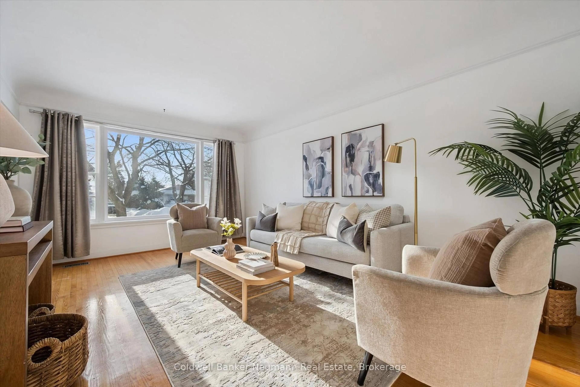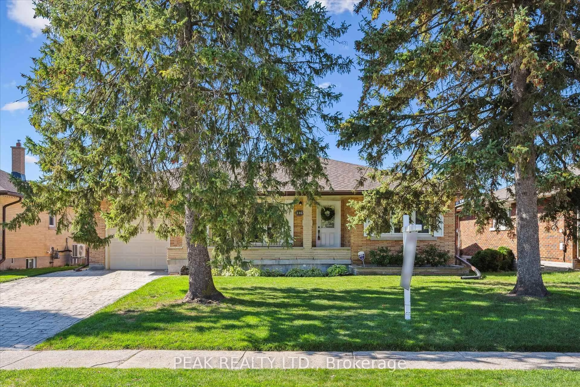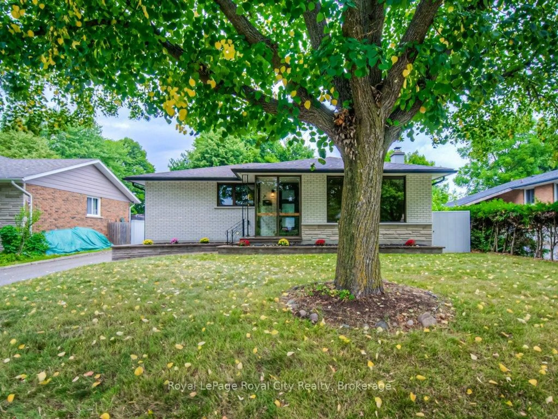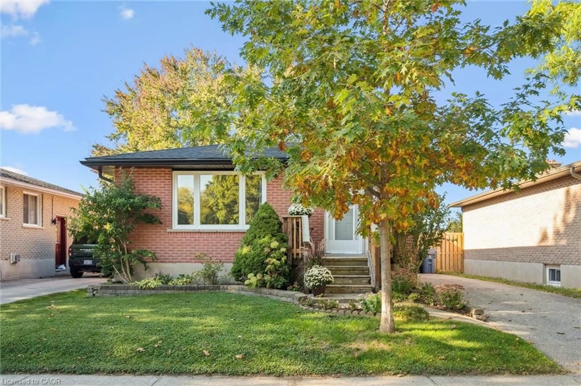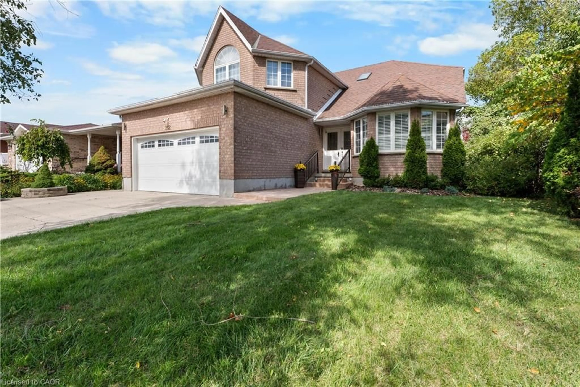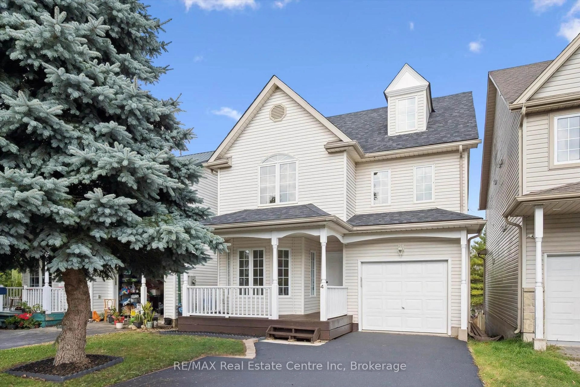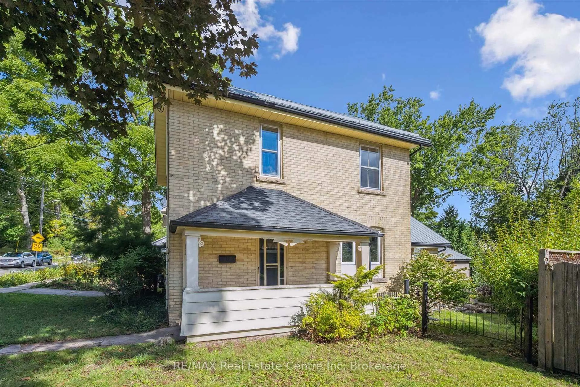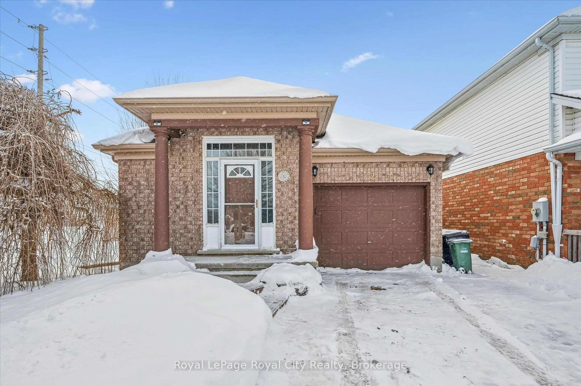Visit REALTOR website for additional information. Welcome to 33 Havelock Street! Affordable homes rarely hit the market in this neighbourhood - and for good reason. The area is extremely popular due to its prime location close to everything. Shopping, schools, the river trails, the Hospital and Downtown Guelph are all just a short walk away. The home is ready to move in. Offering a large living room and formal dining on the main level, the dining room opens to an updated kitchen with convenient access to the side of the home as well as main level laundry and a powder room. Upstairs there are three bedrooms and an updated 4-piece bathroom as well. The walk-up basement is unfinished and with a bit of work the existing bathroom could be framed in and even turned into a lower-level full bathroom as well should you need the space. The home is vacant and carpet free and move in ready. Outside there are a detached garage and a private backyard with large patio and additional flower beds for gardening. A long driveway adds an additional 2 spaces for vehicles in addition to the garage. All this in the Popular General Hospital/St George's Park area of Downtown Guelph.
Inclusions: Fridge, Stove, Microwave, Washer, Dryer, Water Softener
