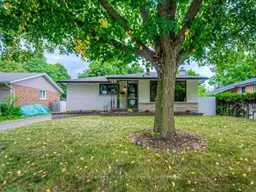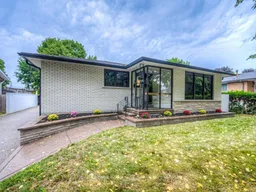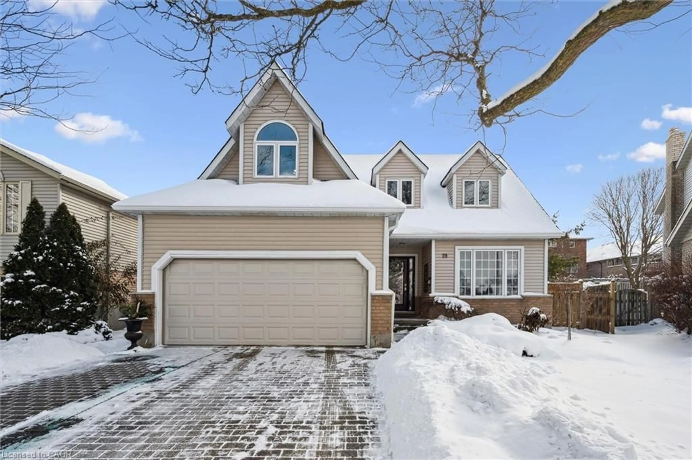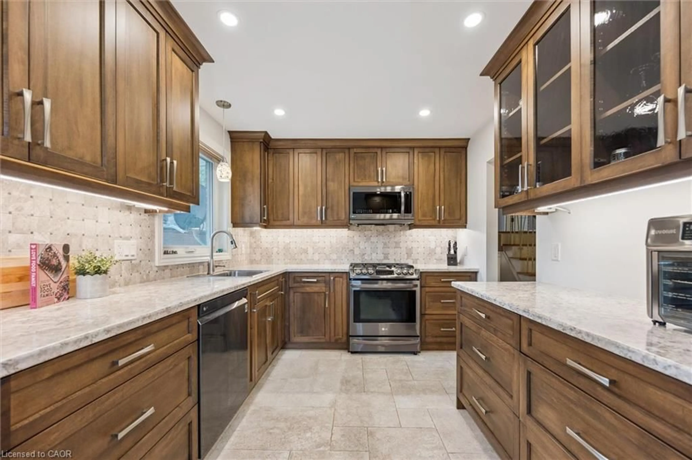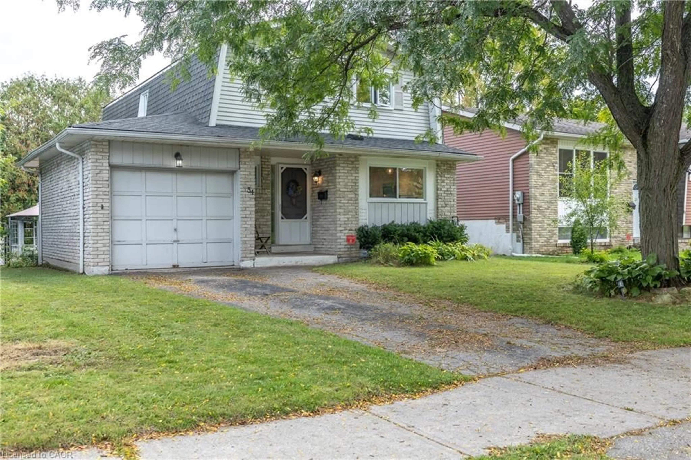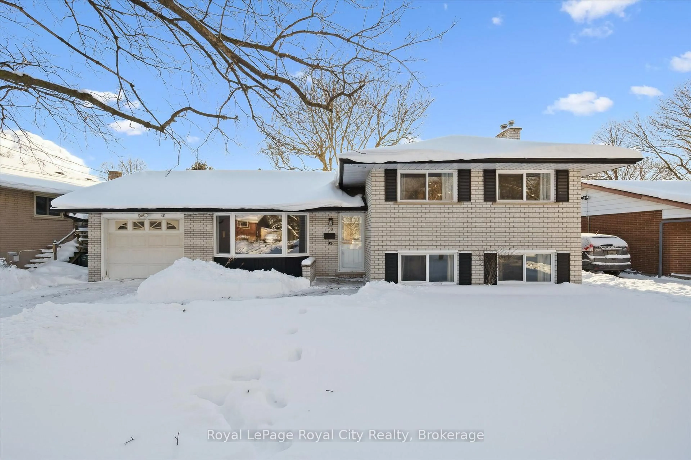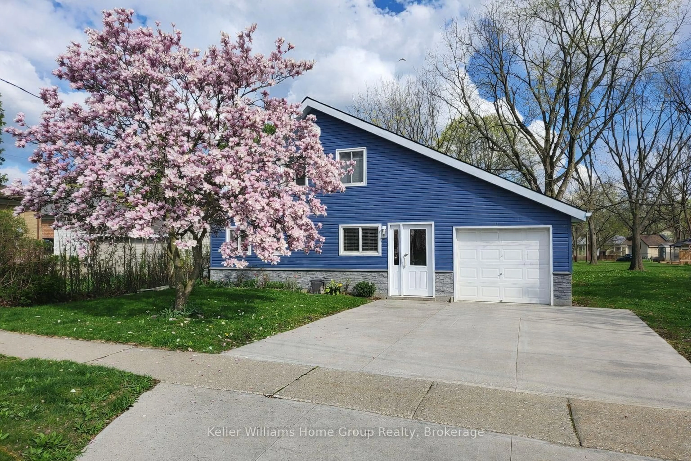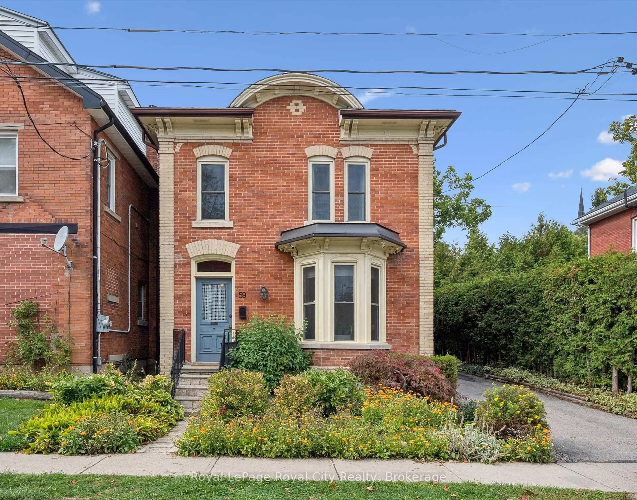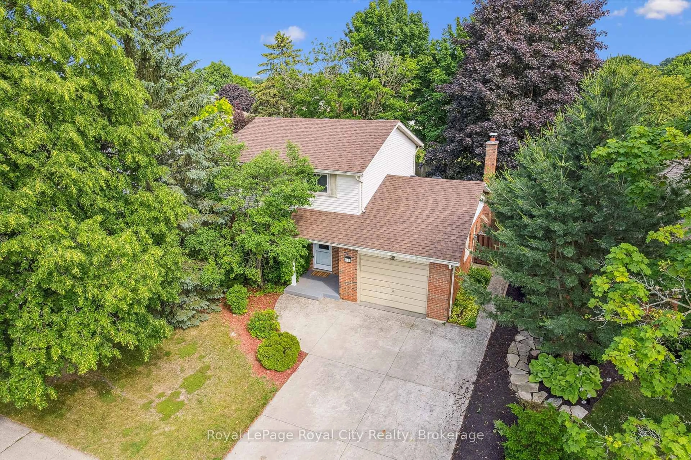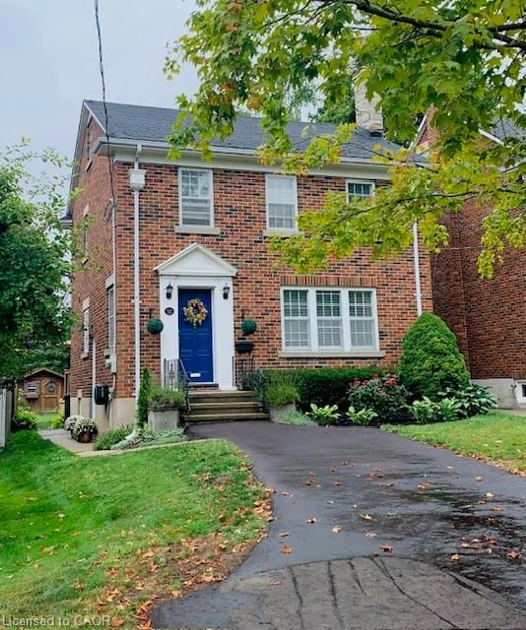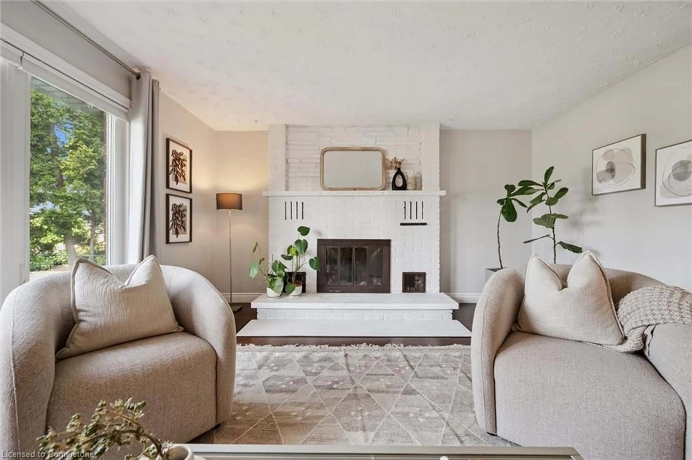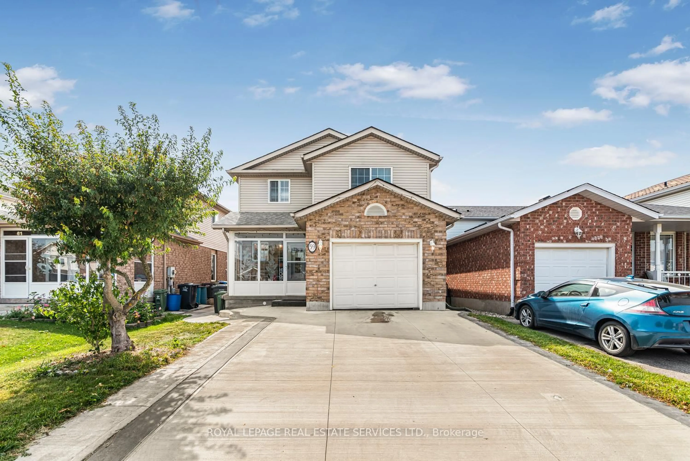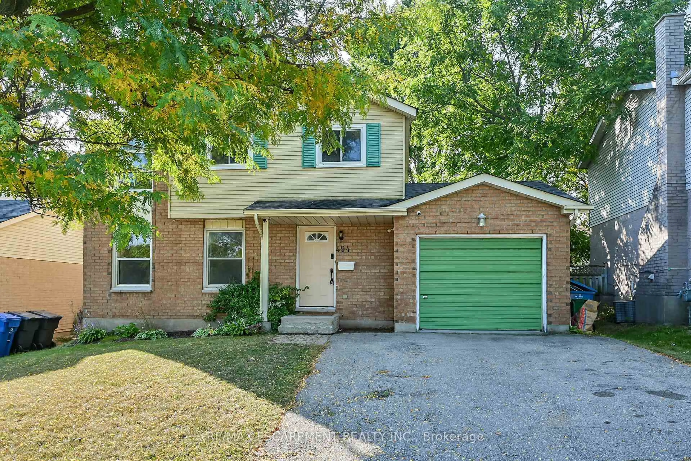Unbeatable Value at $750,000 in Guelph's Dovercliffe Park neighbourhood! An exceptional opportunity awaits at 36 Argyle Road, a solid, 1199 sq ft brick bungalow nestled in the highly sought-after area of Guelph. This property offers the ultimate value proposition at a price of only $750,000. Featuring 3 bedrooms and 2 bathrooms, the home boasts a solid core and a price that allows you to create a virtual blank canvas for customization and modernization to your exact dreams. The property's value is further enhanced by desirable features including a large, private backyard with an inground pool for future enjoyment and a substantial detached two-car garage, ideal for a workshop, car storage, or hobby space. Its coveted location ensures high appeal, being close to the University of Guelph, local amenities, and offering convenient access to Highway 6 (Hanlon Expressway). This is a rare chance to own a detached home in a premier Guelph location at a price point that guarantees a strong foundation for future equity.
Inclusions: Washer, Dryer, Fridge, Stove, Dishwasher, existing window coverings, existing pool equipment
