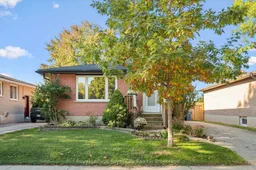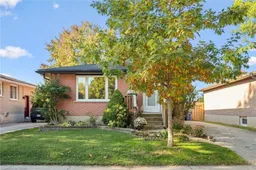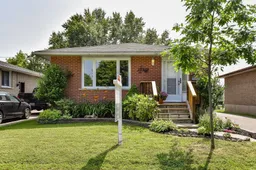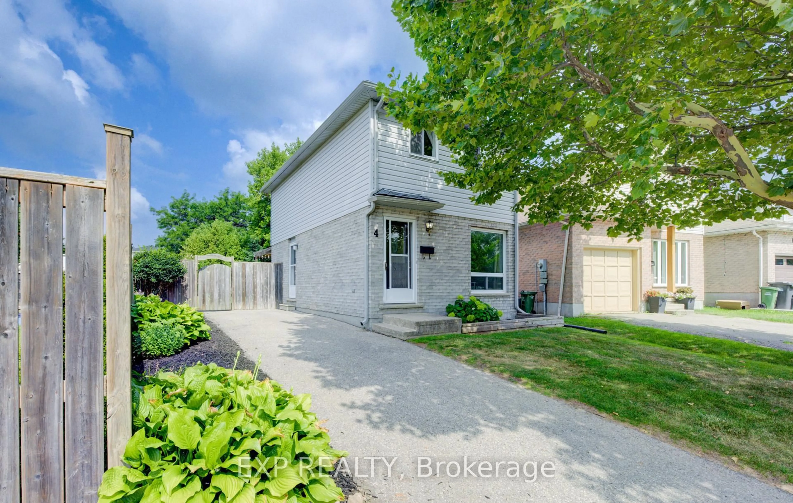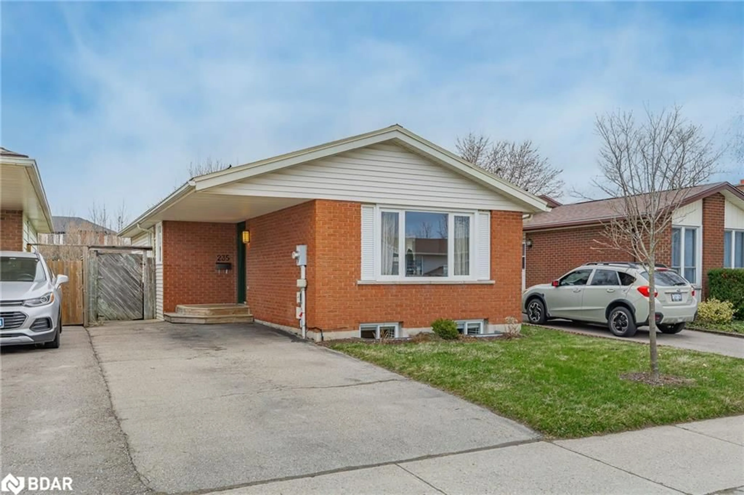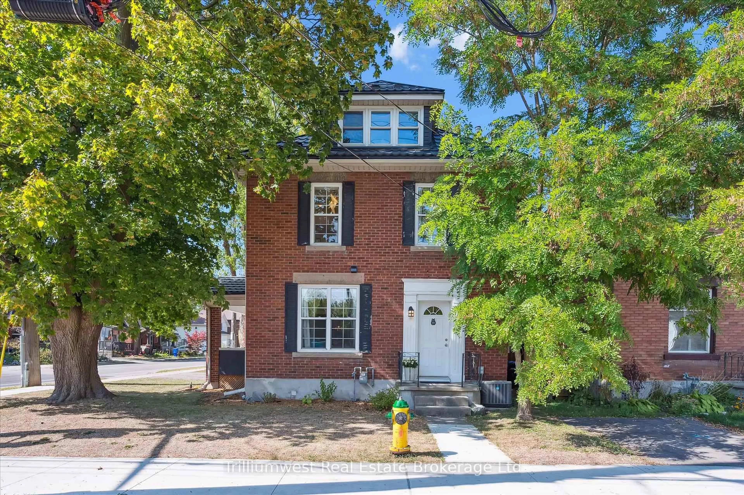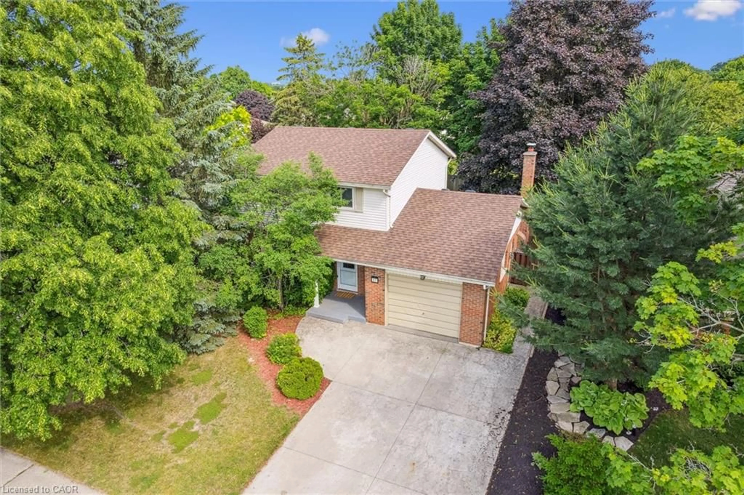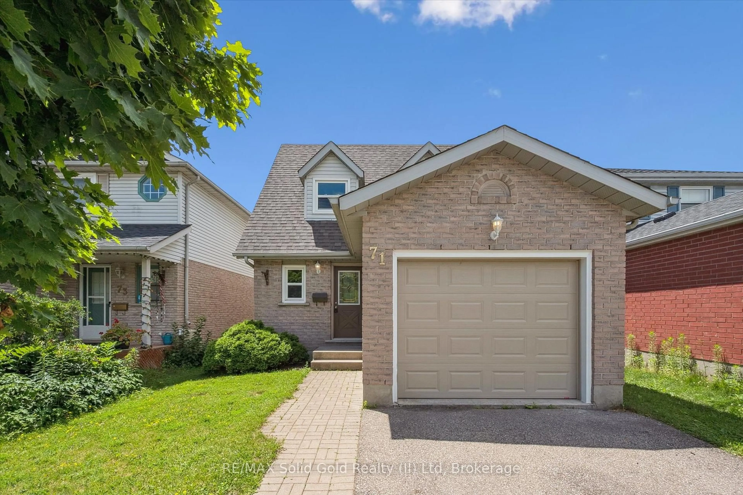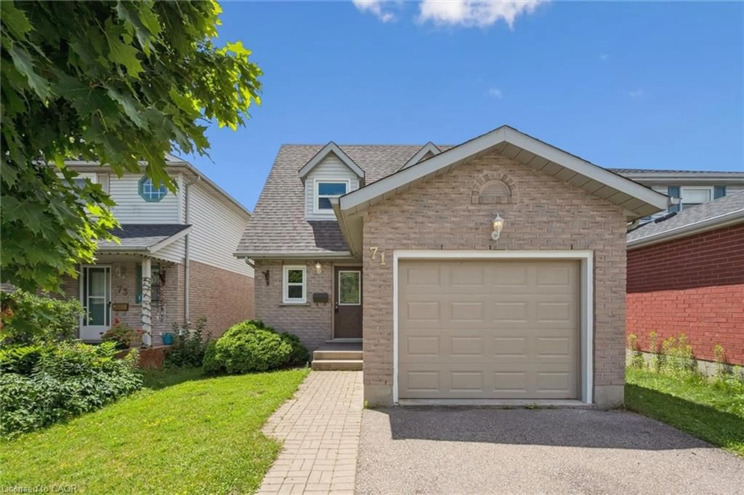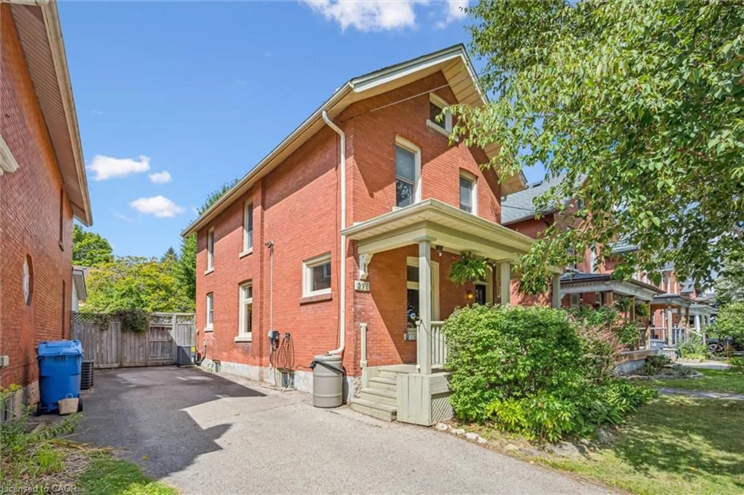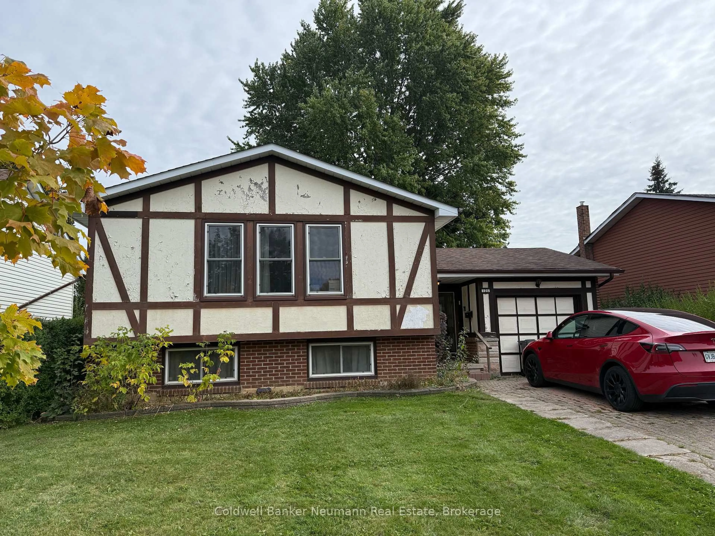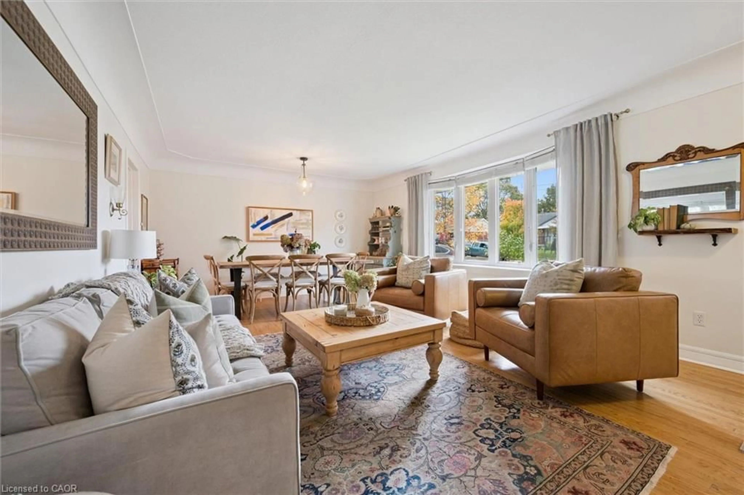Welcome to 165 Hadati Road, a charming brick bungalow in a quiet, family-friendly Guelph neighbourhood. This well-maintained home is filled with thoughtful updates, making it move-in ready while offering incredible future potential.The main floor features a bright living room with brand-new carpet (2024), a refreshed kitchen with updated counters (2025), modern flooring (2024), and a newer dishwasher (2021). Three comfortable bedrooms and a 4-pc bathroom with a reverse osmosis water system provide convenience for the whole family. The finished basement offers excellent in-law suite potential, complete with separate living space, a large bedroom, and a second bathroom. The updated fresh carpet on the stairs (2024), ensuring a warm and welcoming lower level. Step outside to enjoy the private, fully fenced yard (2020) with a patio and gazebo, perfect for entertaining, kids, and pets. Additional upgrades include a new roof (2024), new soffits and eaves (2021), ensuring peace of mind for years to come. With its inviting layout, functional updates, and versatile basement, this home is ideal for families, down-sizers, or investors alike.
Inclusions: All existing appliances.
