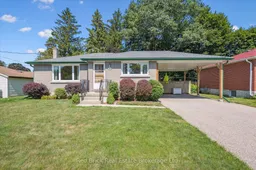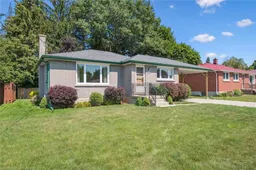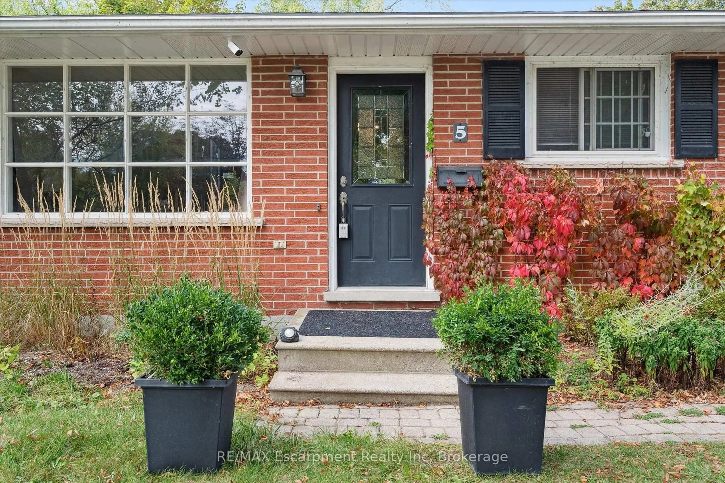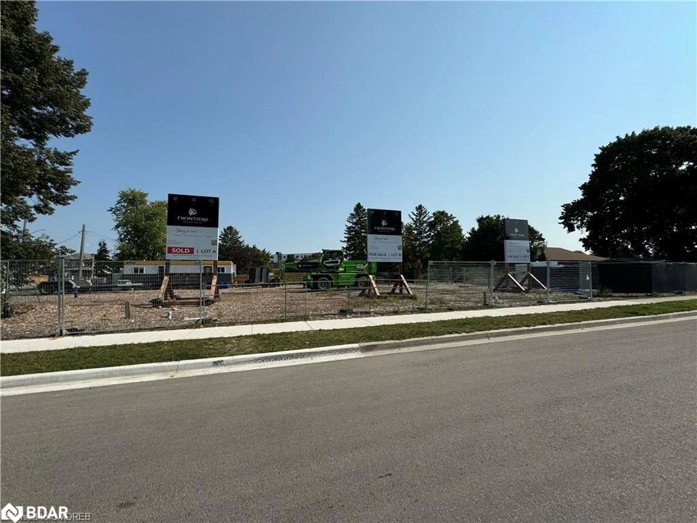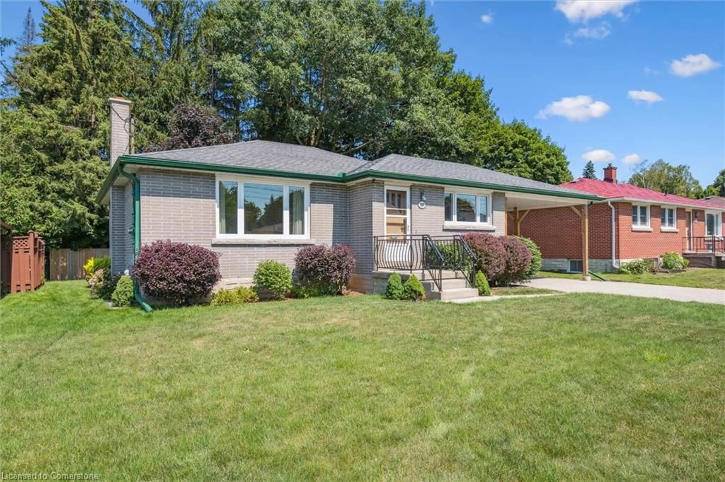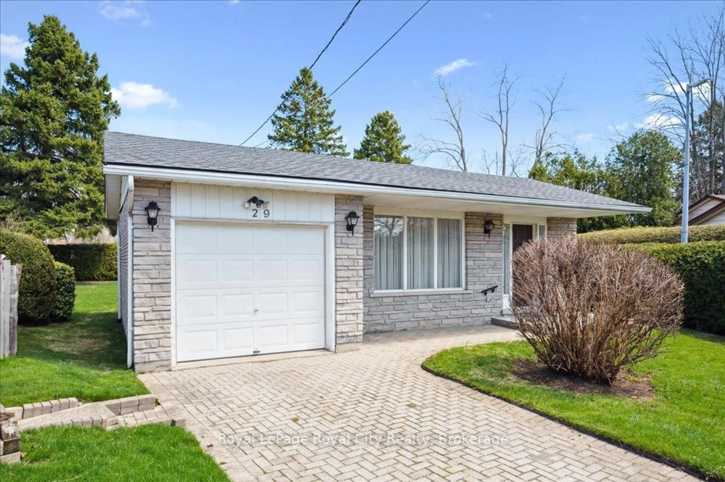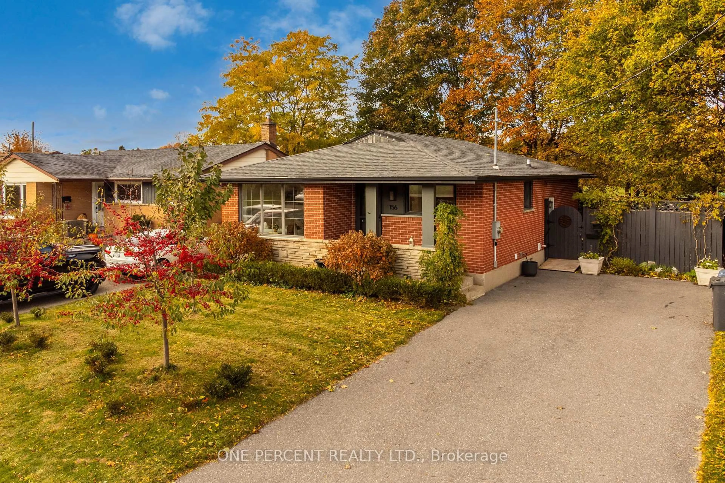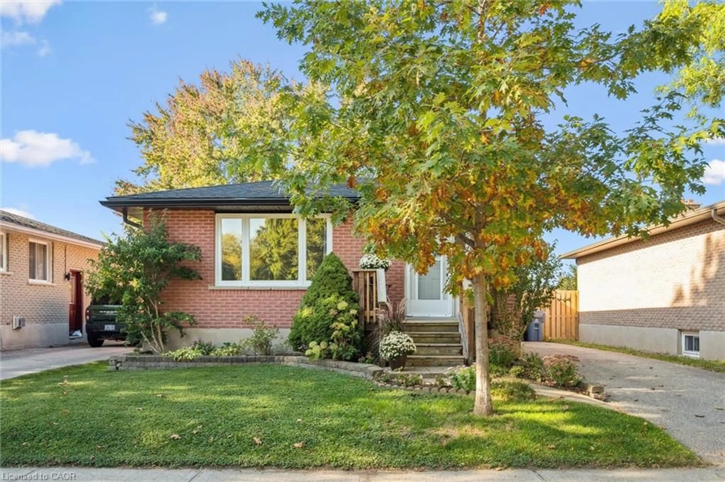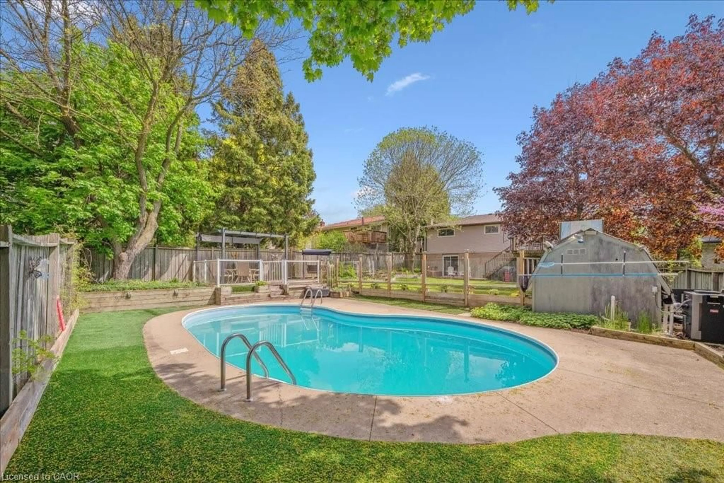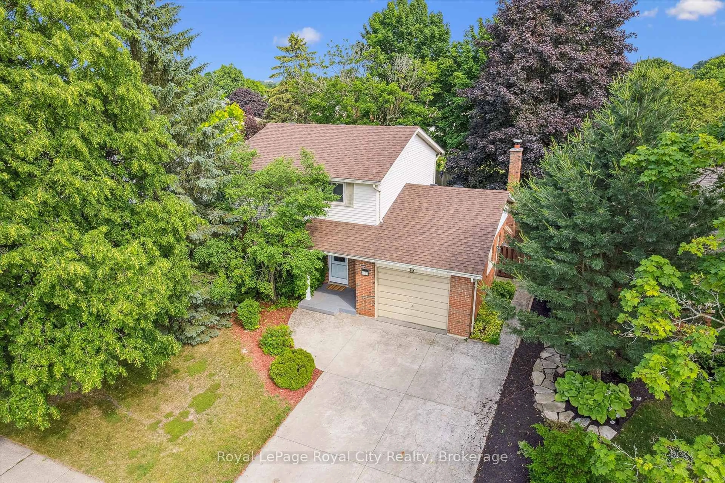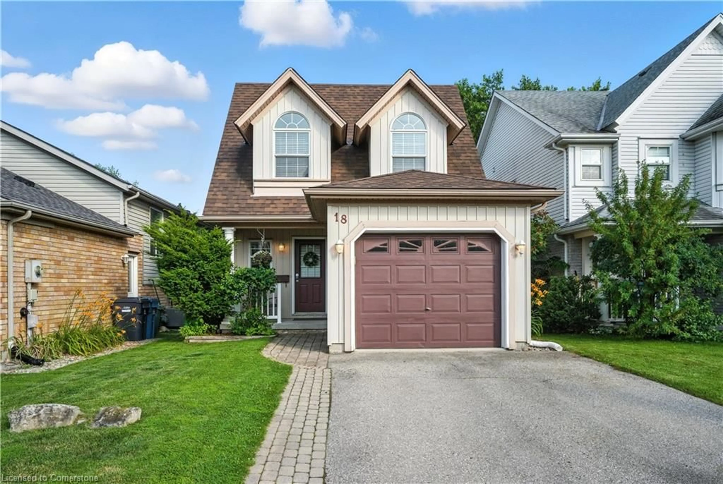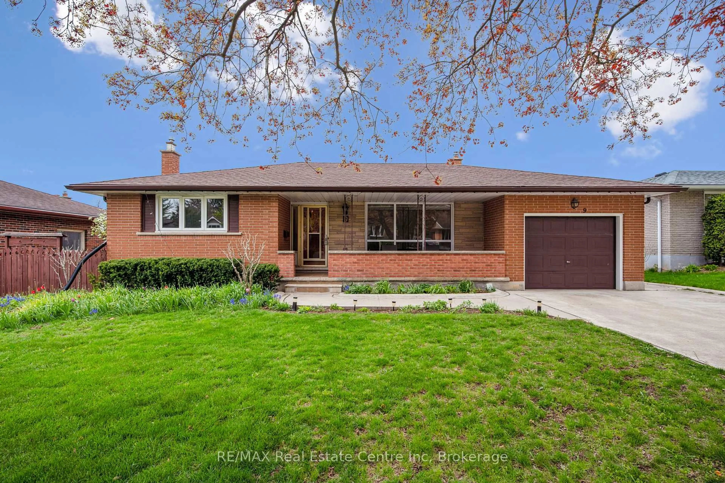Built in 1958 by Reid & Lang, this charming mid-century bungalow is a delightful blend of original charm and timeless appeal. Now gracefully in its golden years, this 3-bedroom home has clearly benefited from the devoted care of its one-and-only owners. Inside, you'll find a spotlessly clean interior with lovingly-preserved original finishes and some of the sweetest vintage details we've seen. Beneath the main floor carpeting lies a hidden treasure - solid hardwood floors that may never have seen the light of day. The spacious basement hints at the potential for a future separate apartment, featuring a generous rec room, a cozy den, a 3-piece bathroom with heated floors, a spacious laundry area and a utility room with workbench. Outside, the home enjoys excellent curb appeal with tidy gardens, a 16' x 20' carport, ample parking and a partially fenced 60' x 100' lot - perfect for gardening, entertaining, or play. The home proudly sits near Guelph's beloved Riverside Park, the General Hospital, schools, trails, and countless amenities. This is a wonderful opportunity to capture this little treasure, channel your inner decorator and improve or embrace the vintage touches. This well-loved home is ready for its next chapter.
Inclusions: Fridge, stove, washer, dryer, light fixtures, all custom drapery in LR, Kitchen & Primary
