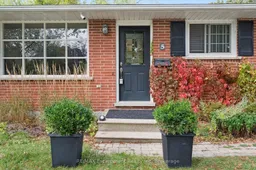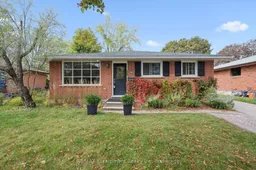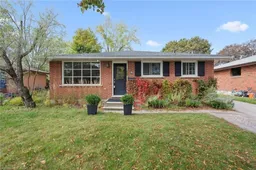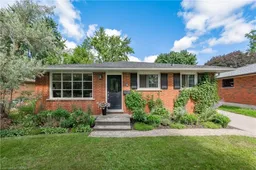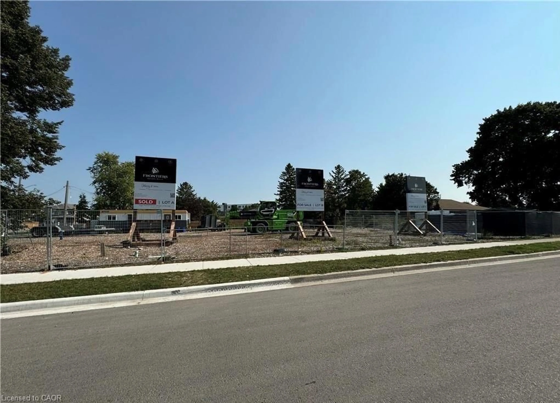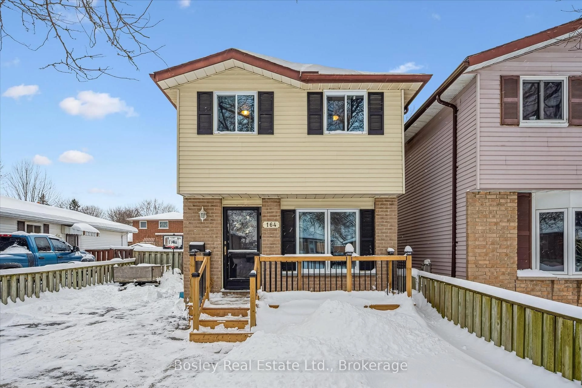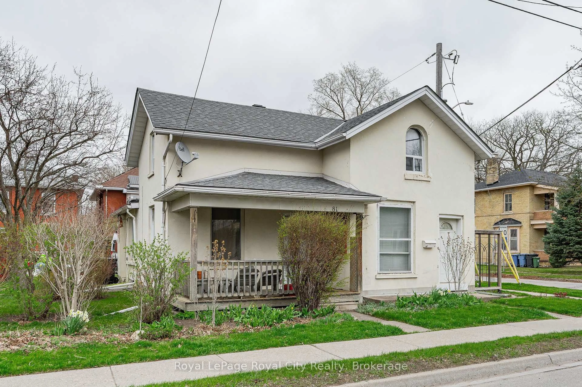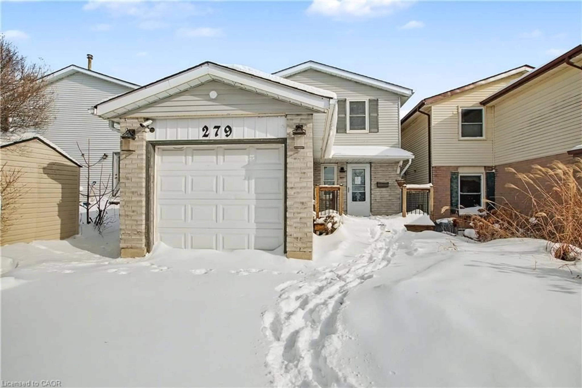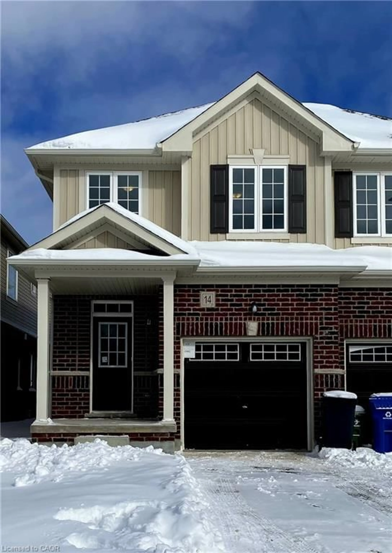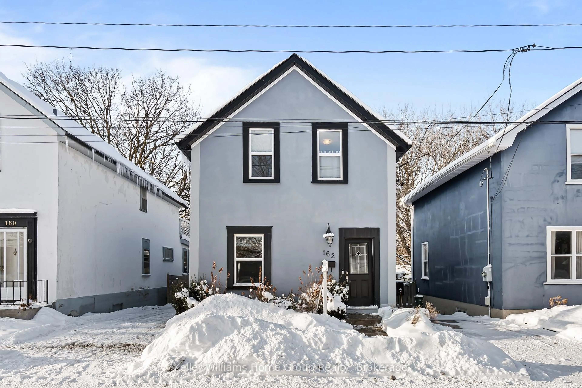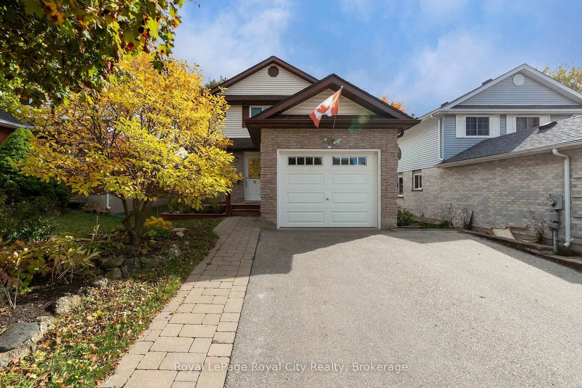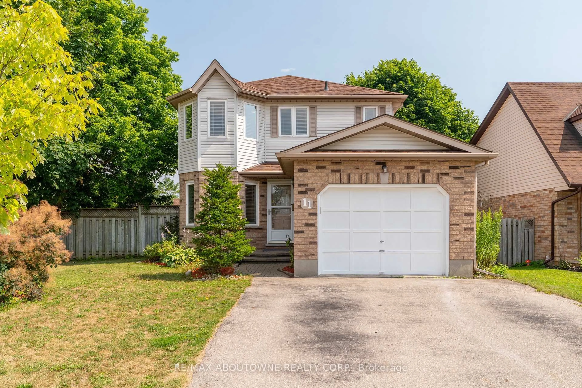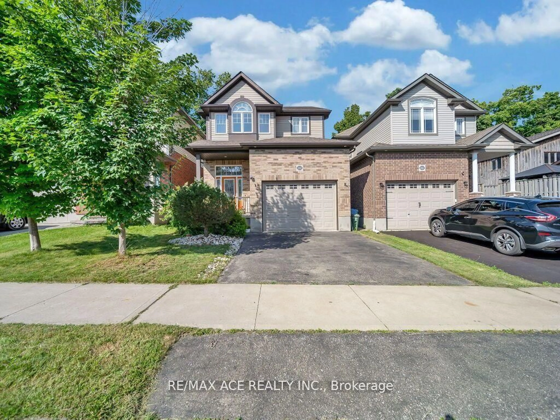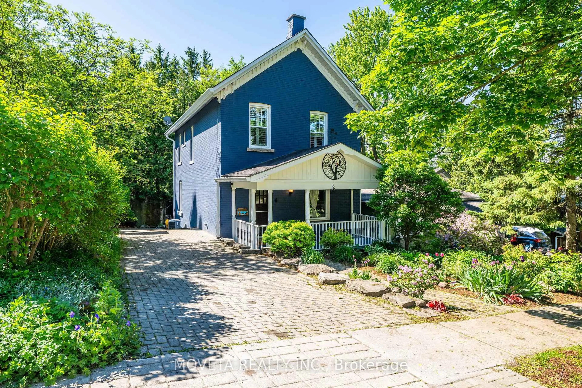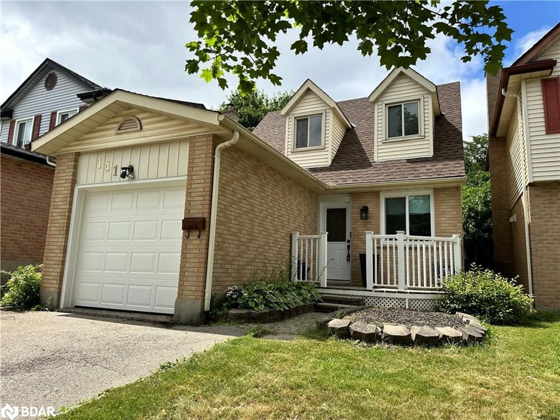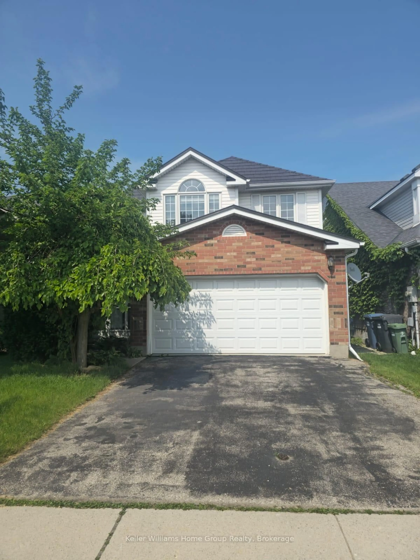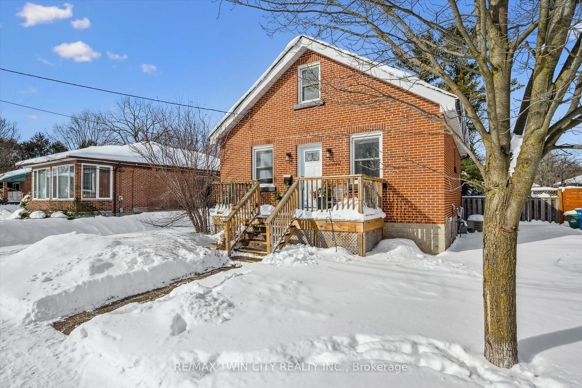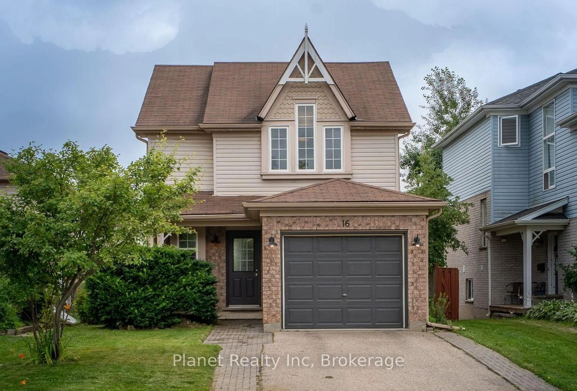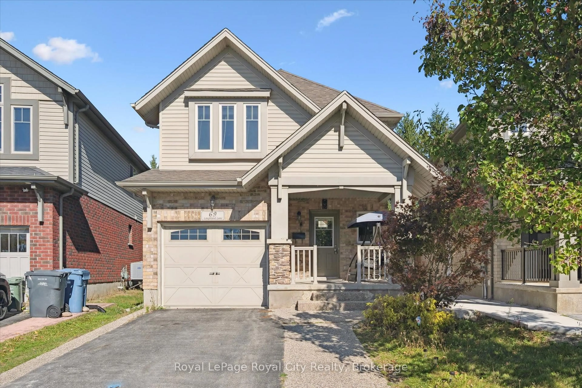Pre-inspected and move-in ready, this solid red brick bungalow is tucked away on a quiet cul-de-sac in Guelph's desirable Dovercliffe area, just minutes to the University of Guelph, Stone Road Mall, Highway 6 and Highway 401, making it an excellent option for commuters, families, and university-related buyers. The home sits on a private, fully fenced lot with mature trees, established gardens, and a large patio, offering a peaceful backyard setting rarely found this dose to the city. Inside, the home is bright, well maintained, and completely carpet-free, featuring hardwood floors throughout the main level and a white kitchen with quartz countertops, subway tile backsplash, stainless steel appliances, and pot lighting. Three bedrooms are located on the main floor, while the finished lower level includes a spacious rec room, custom gas fireplace, full bathroom, and a separate entrance with strong potential for an in-law suite. Major updates over the years include the roof, fumace, air conditioner, hot water heater, driveway, and most windows, making 5 Picadilly Place a well-cared-for bungalow in a quiet, family-friendly neighbourhood that offers both comfort and convenience.
Inclusions: Review Attachments for Inclusions
