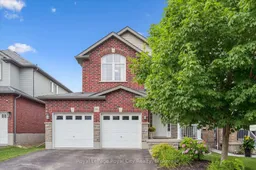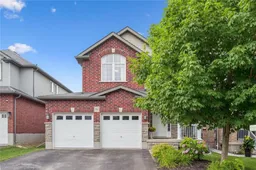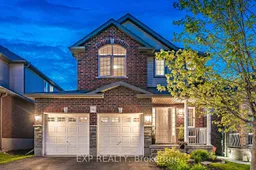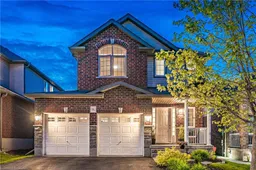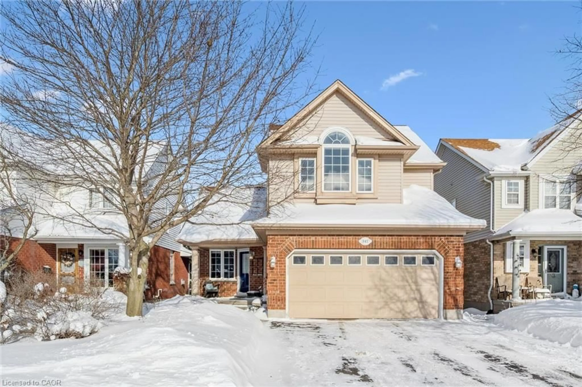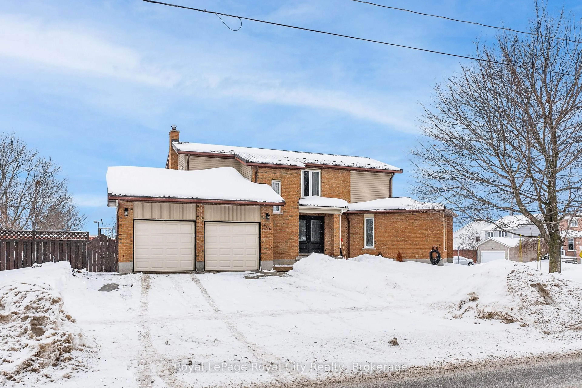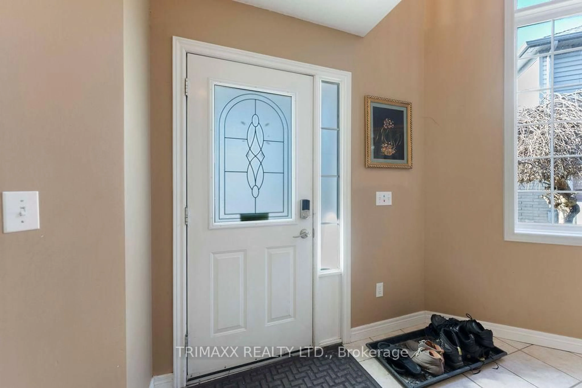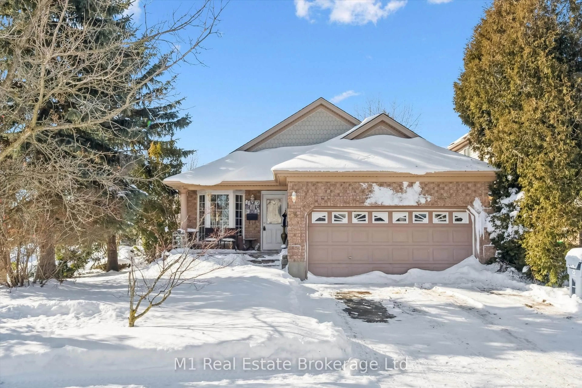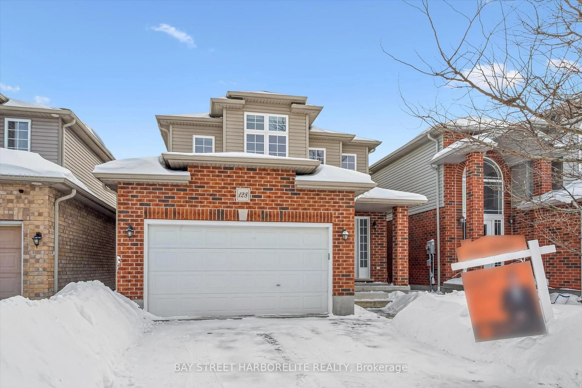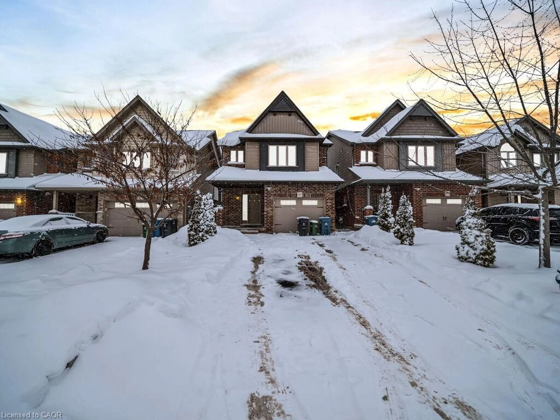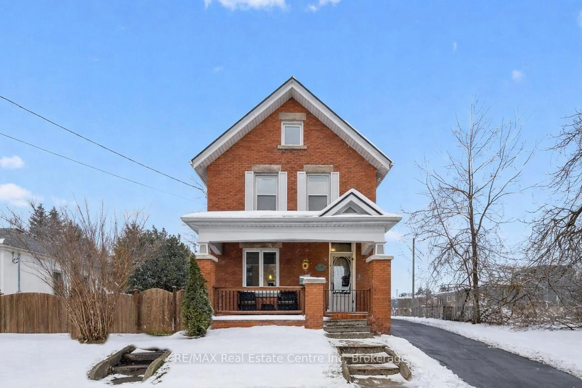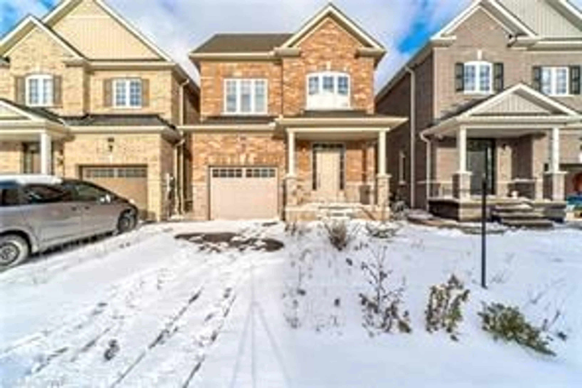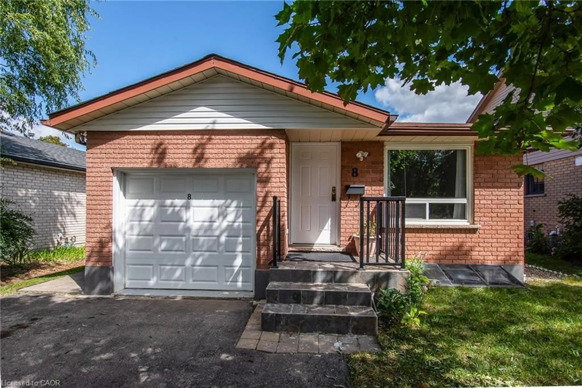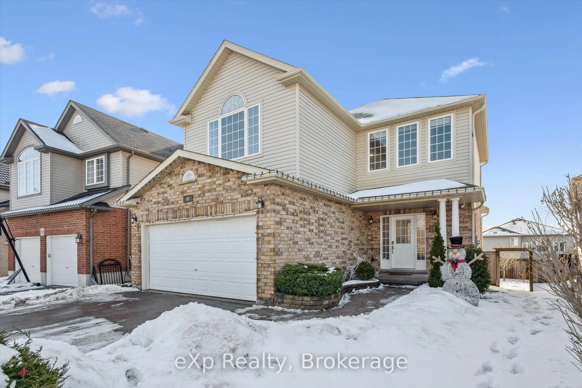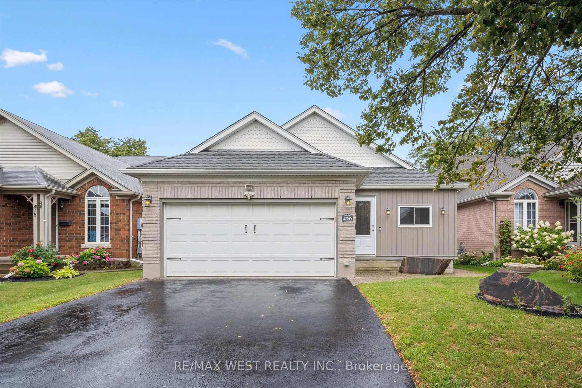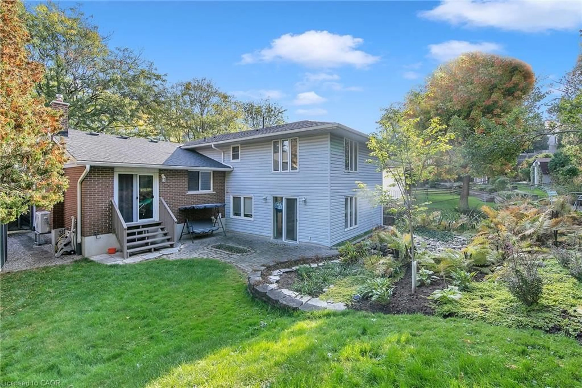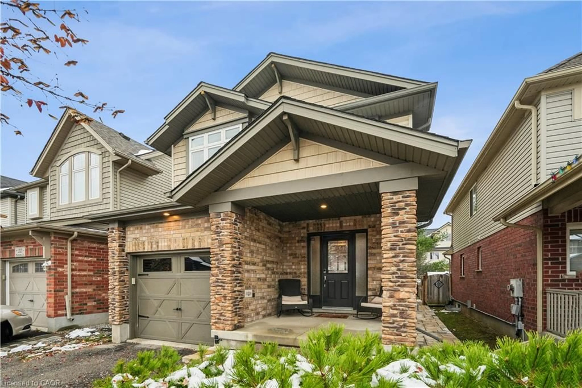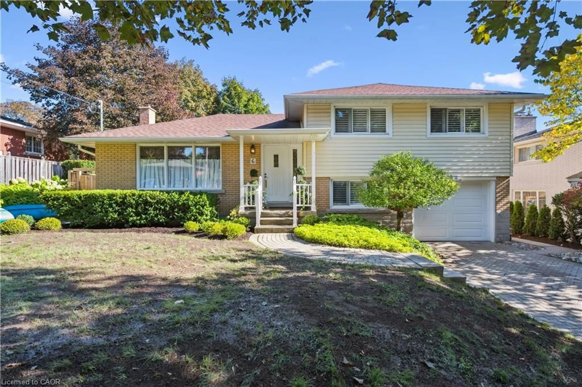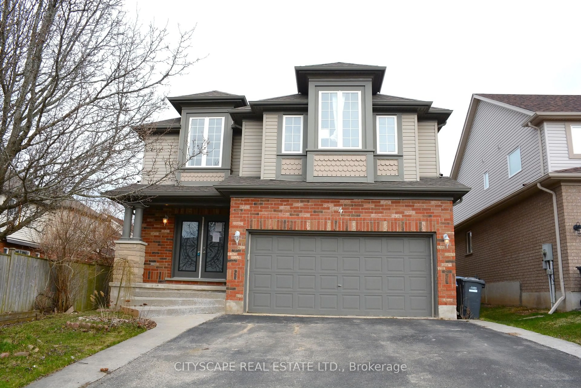Beautifully maintained family home in Guelph's sought-after east end. Located in a friendly neighbourhood known for its excellent schools - Ken Danby, Holy Trinity, and Guelph Lake PS (offering French Immersion) this home is ideal for families and commuters alike, with easy access to the GTA via Guelph Line. Step inside to discover a bright, spacious layout freshly painted throughout, with a hardwood staircase leading to the second floor. The open-concept main level is perfect for everyday living and entertaining, featuring a well-appointed kitchen, generous living space with a gas fireplace, and walkout to the backyard oasis. Outside, enjoy summer days in the inground plunge pool, relax under the gazebo, or entertain on the stamped concrete patio surrounded by professional landscaping and hardscaping. The fully fenced yard offers privacy and space to unwind in every season. Upstairs, you'll find three large bedrooms, including a serene primary suite with a walk-in closet and private ensuite. The convenience of 2nd floor laundry makes busy family routines a breeze. The fully finished basement provides even more flexible living space, complete with a spacious bedroom (with egress window), a full 3-piece bathroom, and a separate area ideal for kids, teens, or guests. Additional features include a double car garage and a fantastic community feel. This is a home that truly checks all the boxes - don't miss your chance to make it yours.
Inclusions: Built-in Microwave, Carbon Monoxide Detector, Central Vac, Dishwasher, Dryer, Garage Door Opener, Stove, Hot Water Tank (Owned), Pool Equipment, Range Hood, Refrigerator, Smoke Detector, Washer, Window Coverings, Garden Shed (As Is), Outdoor Pizza Oven
