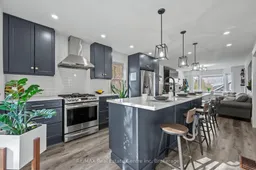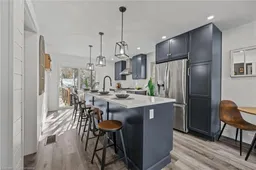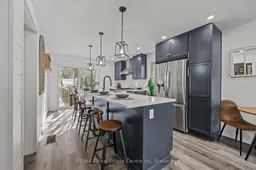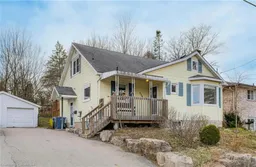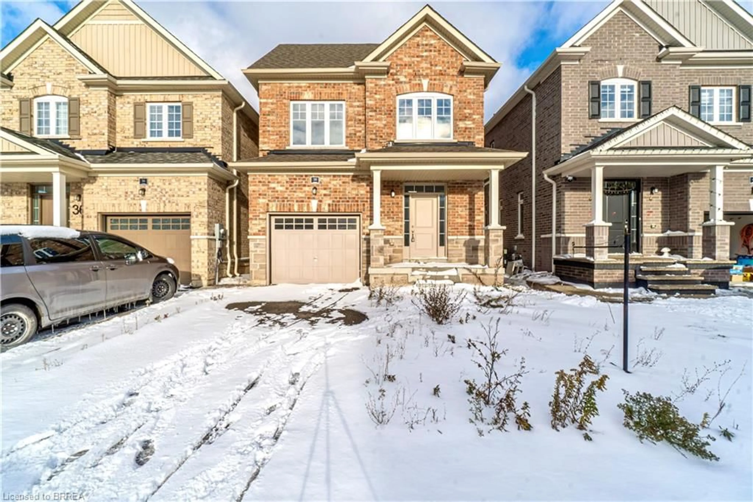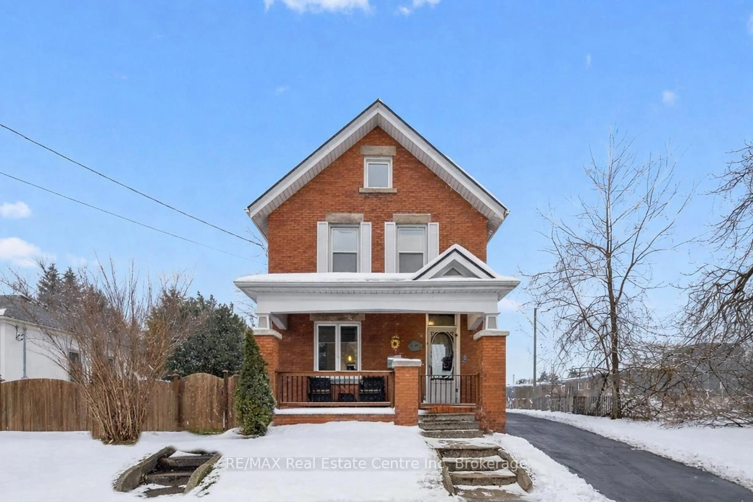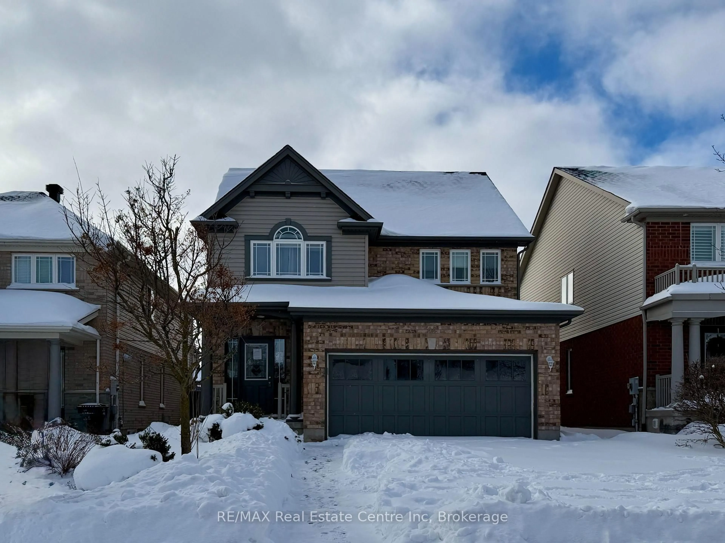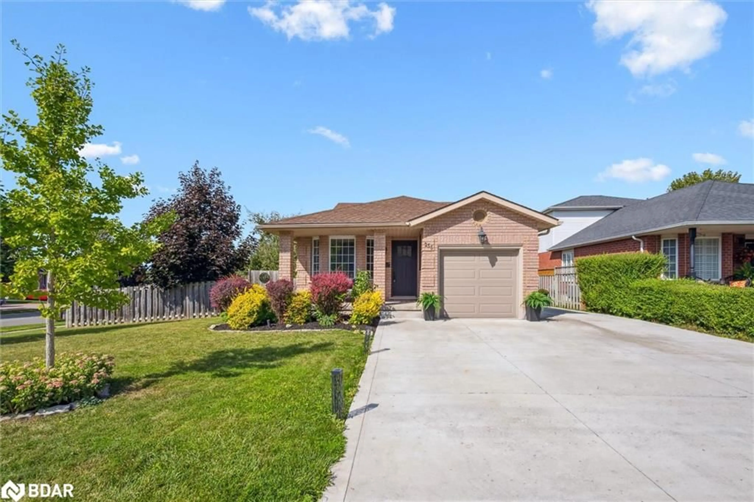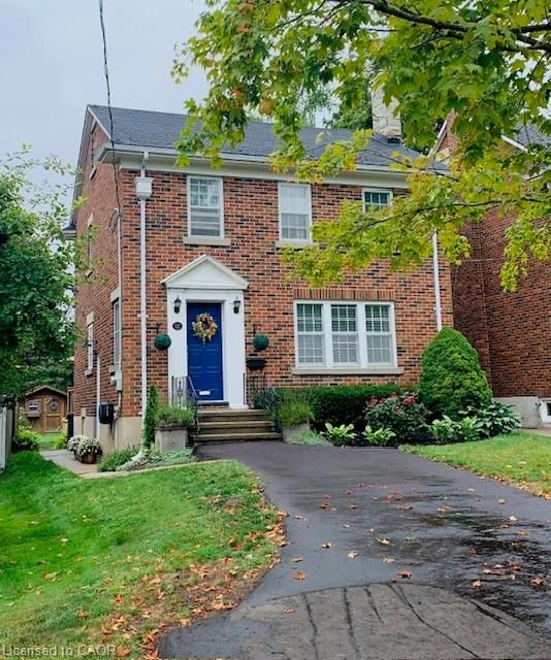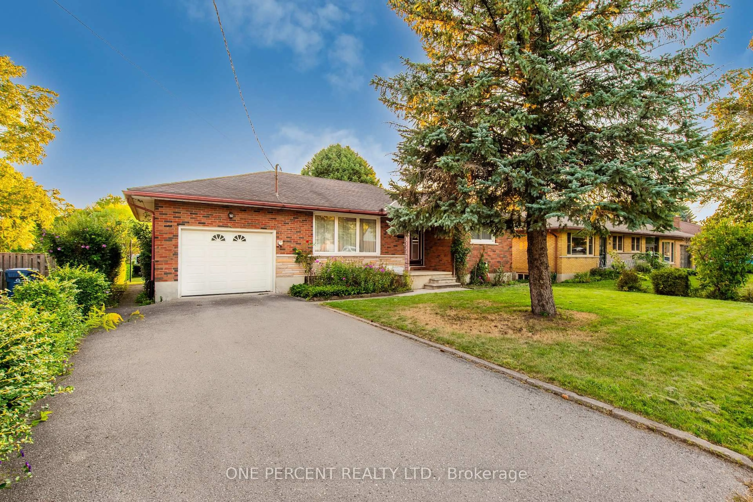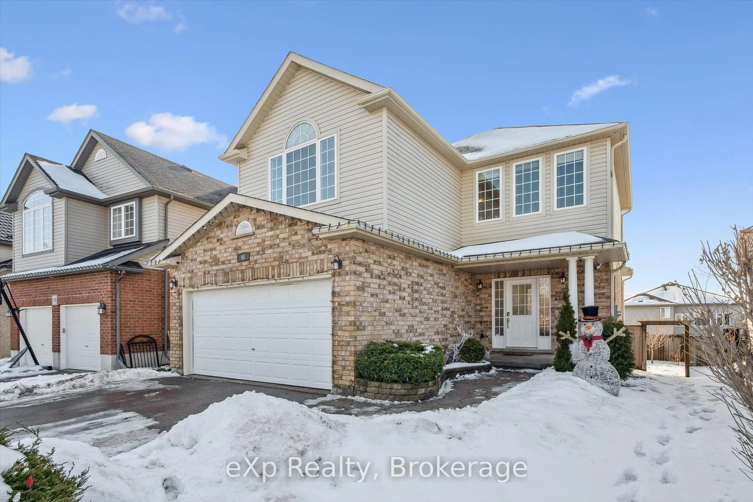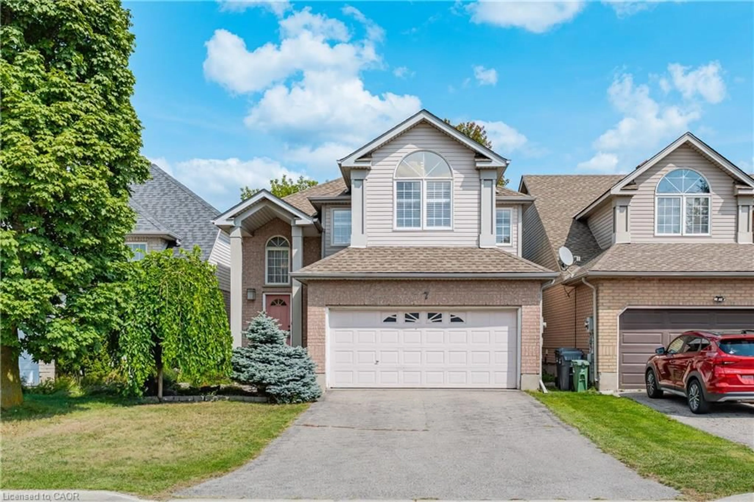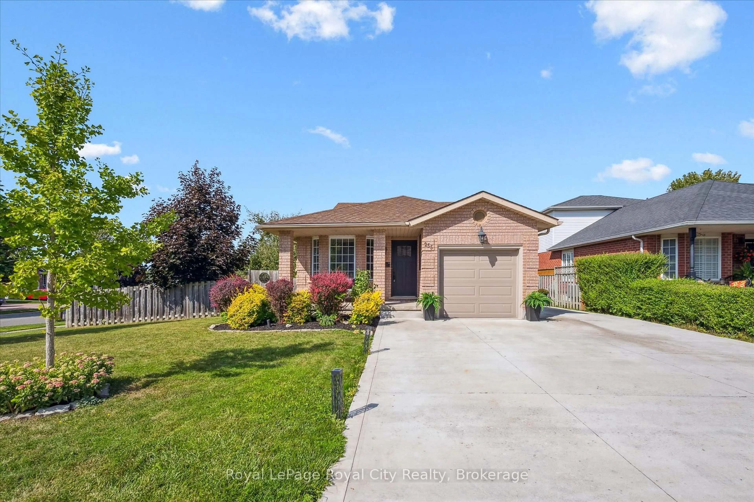Beautiful renovated home tucked away on rare oversized 49 X 181ft lot in Guelph's beloved Exhibition Park neighbourhood! As you arrive charming curb appeal draws you in W/prof. landscaped gardens, stately armour stone, front porch & generous parking incl. detached garage. Step inside to open-concept layout that strikes perfect balance btwn contemporary design & welcoming character. Living room W/sleek custom live-edge wood mantle & oversized bay window that bathes the space in natural light. Dining area provides versatile setting overlooking backyard ideal for hosting, working from home or playful family zone. Renovated kitchen in 2021 W/high-end navy cabinetry, white quartz counters & tile backsplash. Premium S/S appliances incl. gas stove & B/I microwave. Centre island W/storage, pendant lighting & bar seating for casual meals. Sliding doors extend living space outdoors creating seamless connection to backyard. Main floor bdrm offers dbl closet & access to updated 4pc bath. Upstairs 2 bdrms await-one W/dbl closets & other features charming nook perfect for reading, working or dressing. Modern 2pc bath adds convenience. Finished bsmt W/legal 1-bdrm apt & private entry-ideal for multigenerational living or generating rental income. Kitchen features S/S appliances & stylish finishes while living area, 4pc bath & bdrm W/dual windows offer comfort & functionality. Expansive backyard feels like private escape! Whether you're grilling on the deck or watching kids play on the lawn around mature trees, this space is perfect for family life & entertaining. Walk to Exhibition Park & enjoy playgrounds, baseball fields & community hub of seasonal events: yoga, live music, food trucks & movies. Top-rated schools incl. Victory PS, Our Lady of Lourdes & GCVI all within walking distance. Downtown is only mins away to enjoy bakeries, shops, restaurants, GO Station & nightlife. This is more than a home, it's a lifestyle in one of Guelph's most cherished family-friendly communities!
Inclusions: Dishwasher, Dryer, Range Hood, Refrigerator, Stove, Washer, TV Mounts in Playroom.
