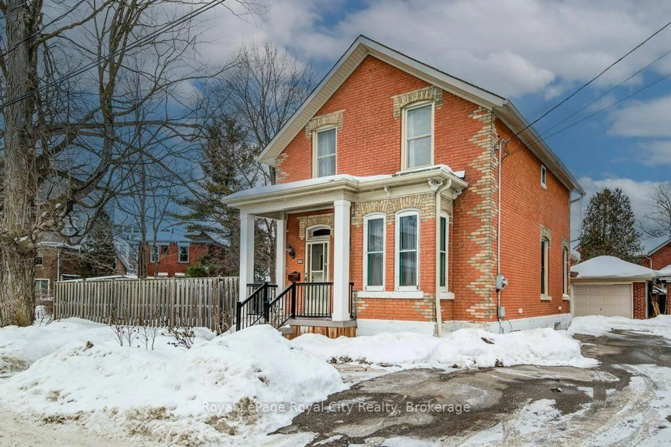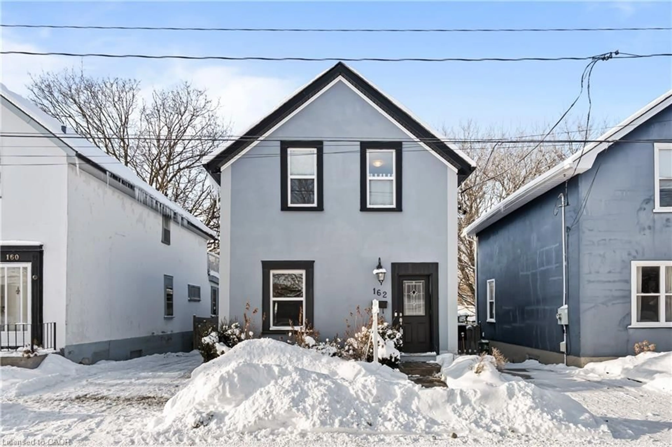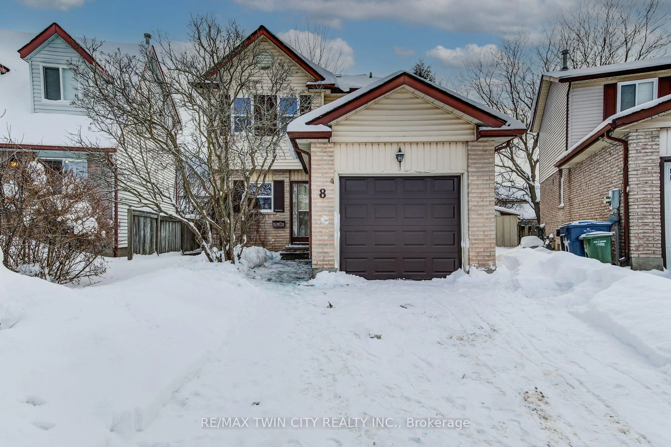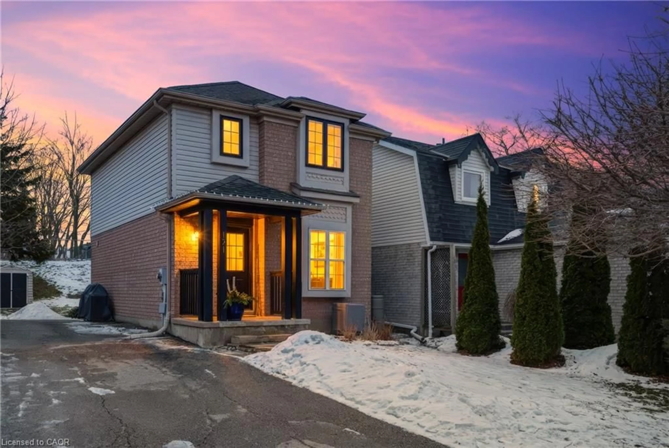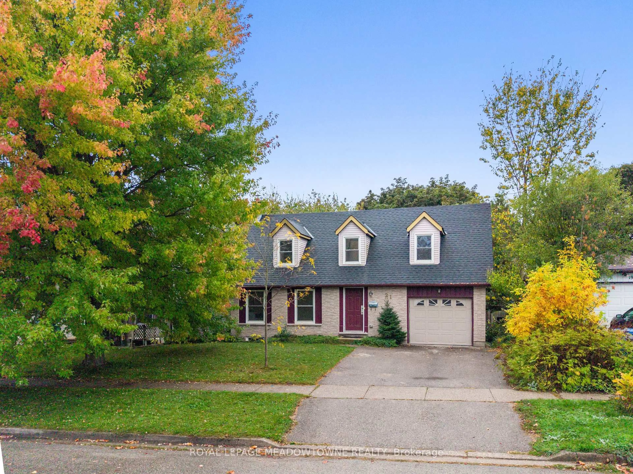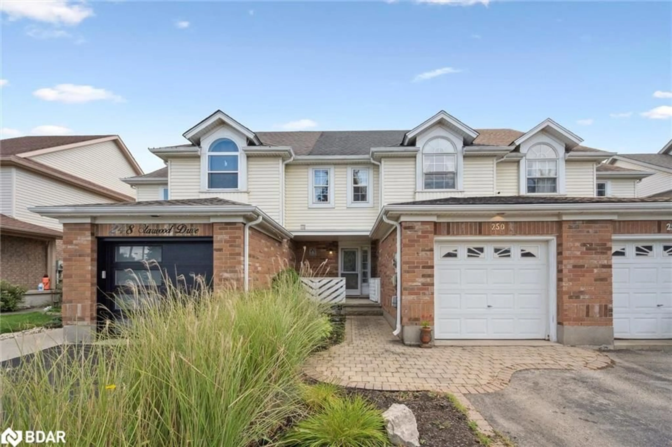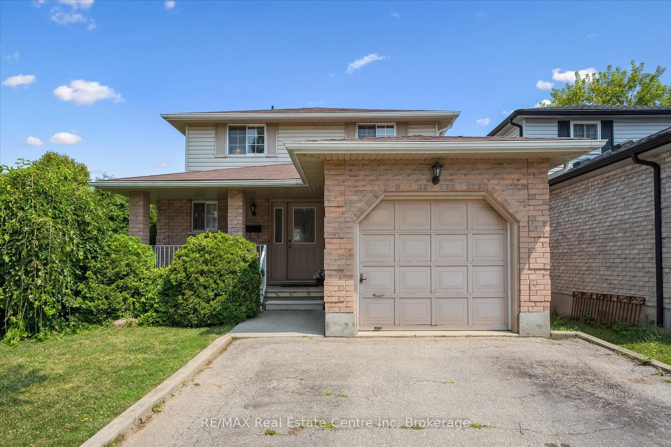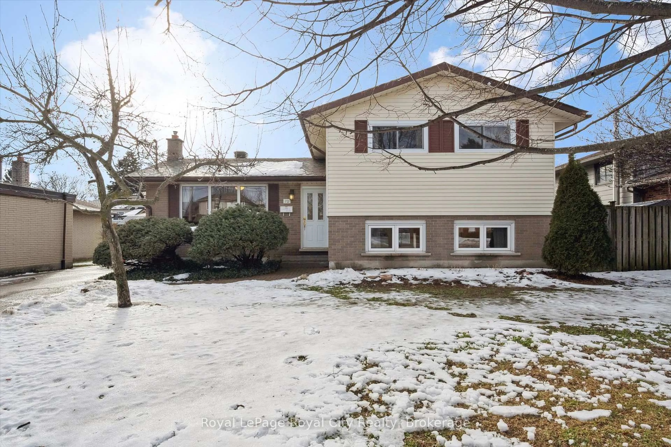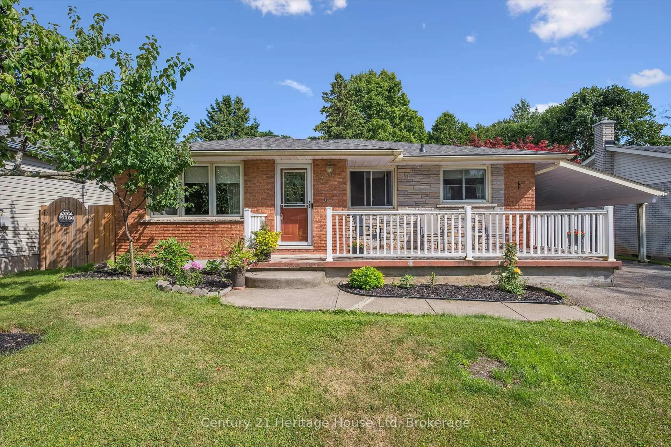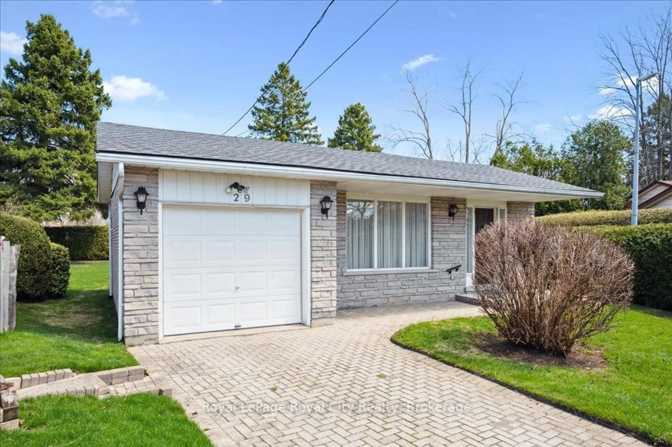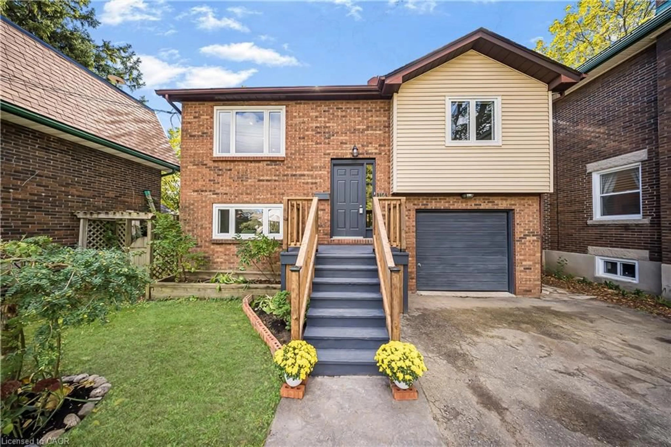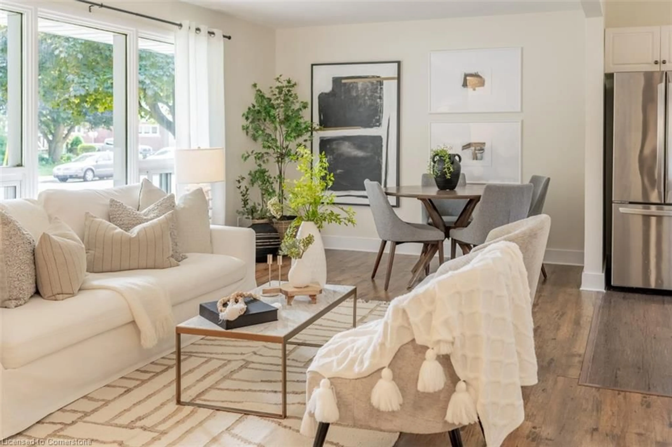Welcome to 24 Sidney Crescent, a warm and welcoming move-in ready bungalow in a great midtown Guelph location. Whether you're downsizing or rightsizing, a first-time buyer, last-time buyer or looking for a property for your child to live while they attend U of G, this one is going to tick everyone's boxes. Pride of ownership is evident throughout. Carpet-free and stylish on the main level with a great flow. Bathed in natural light with large updated windows. Generous sized principal rooms with beautiful board and batten trim design and updated light fixtures. Updated main bath with a new walk-in shower (6 months old). Lovely kitchen with backsplash and newer appliances and a built-in storage bench under the enormous window. Slider doors to the fully fenced backyard with patio and gazebo. Downstairs you'll find a large rec room, an additional bedroom and another bedroom sized room (no window) that would be ideal for an office or workout room. Or cut a window in if you need the extra sleeping space. There's also a massive unfinished storage/utility/laundry area with a rough-in for a bathroom. Updated mechanicals. Location is fantastic, with easy access to the expressway, steps to shopping, public transit, Preservation Park and one of the better elementary schools in Guelph (Rickson Ridge). There's nothing to do here but move in and enjoy, come see for yourself.
Inclusions: Refrigerator, Stove, OTR Microwave, Clothes Washer and Dryer, Freezer, Gazebo, Garden Shed
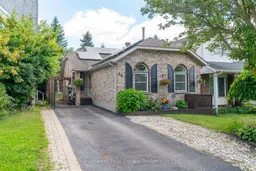 40
40

