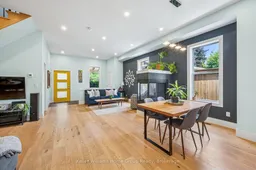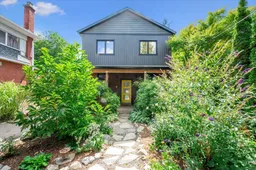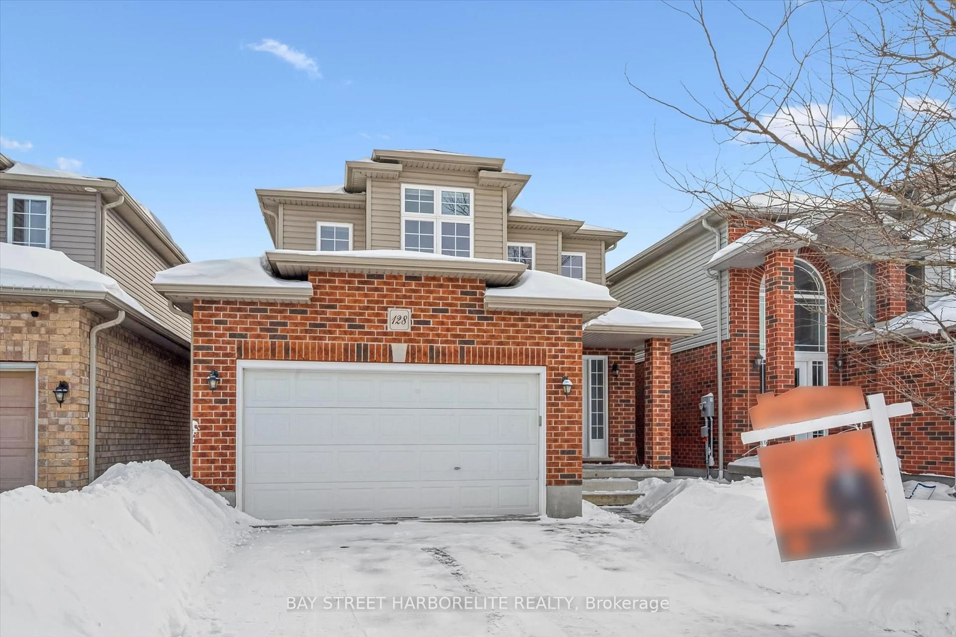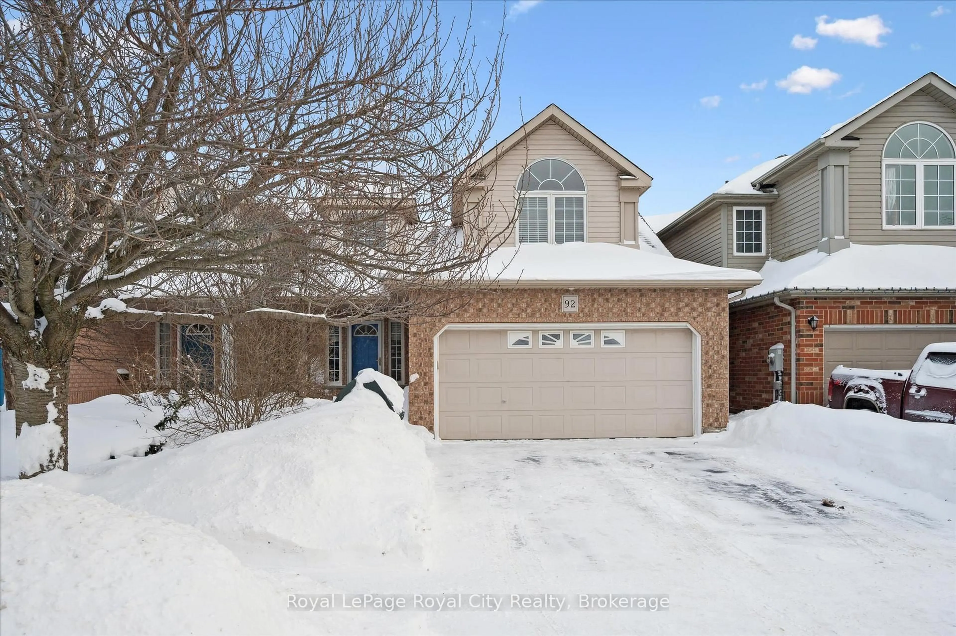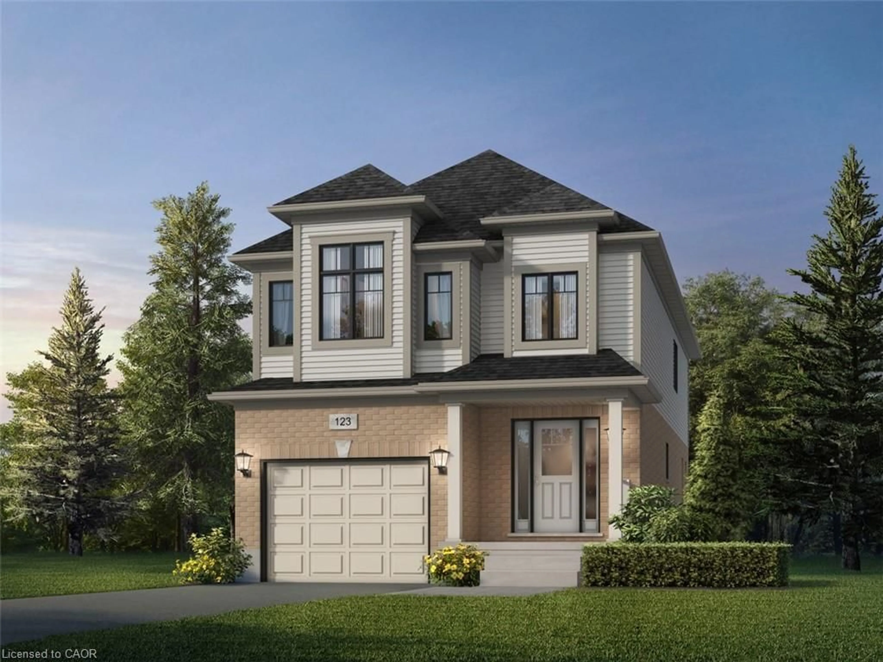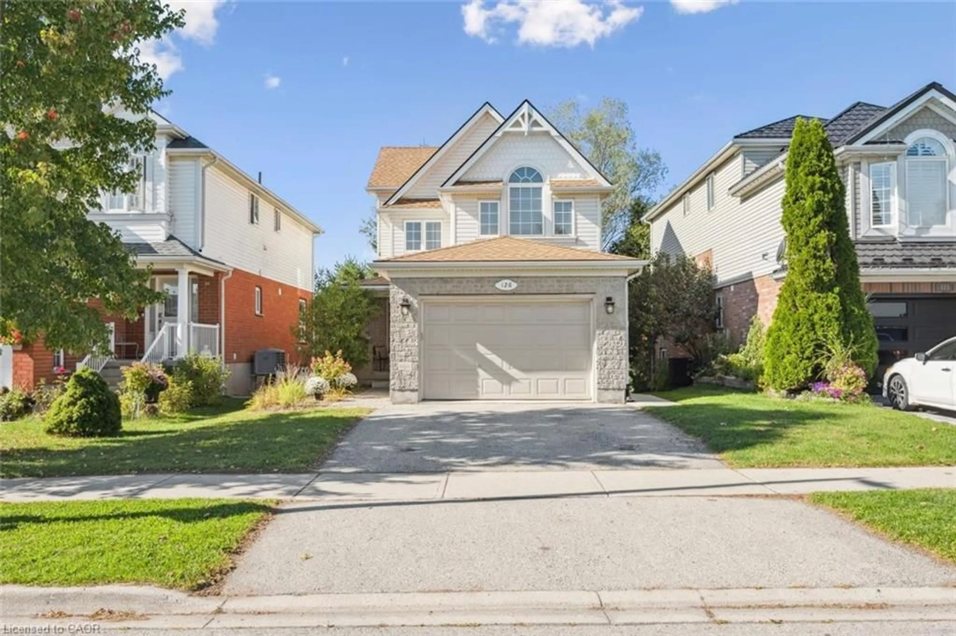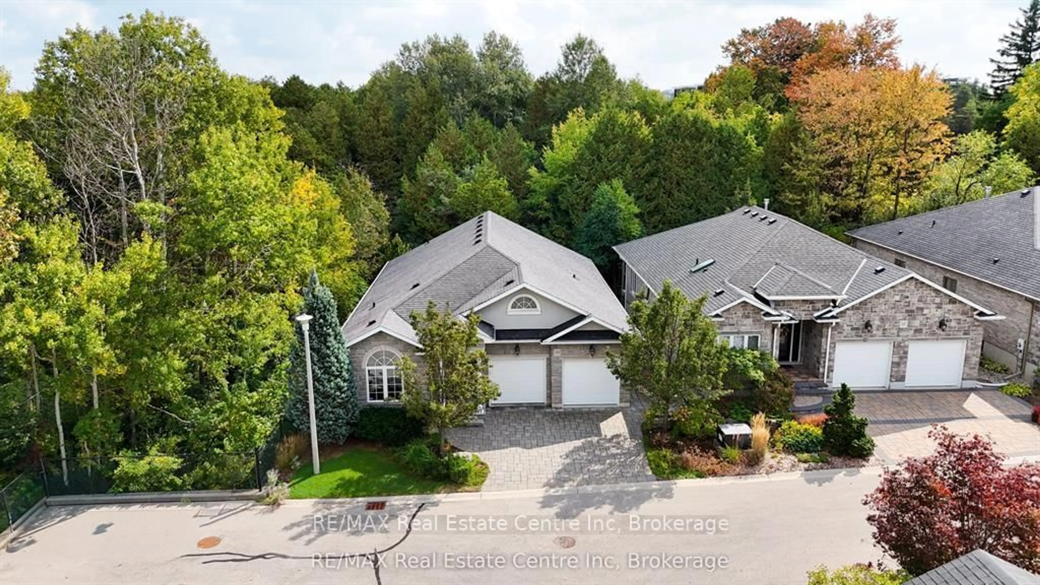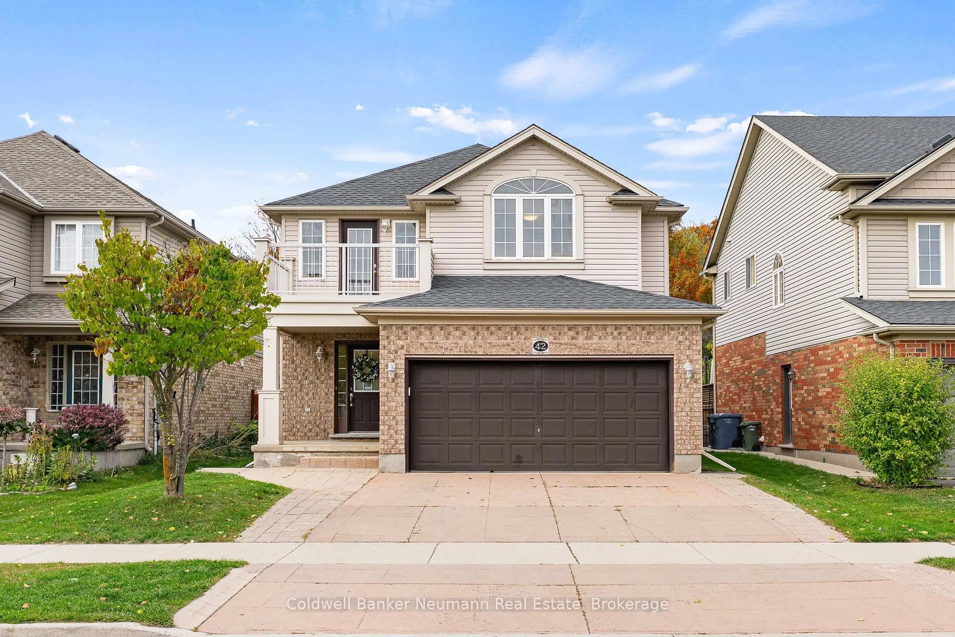BEAUTIFULLY UPDATED HOME IN DOWNTOWN GUELPH! This 1800sf gem in downtown Guelph was completely renovated (with all permits!) in 2018 and is now ready for a new owner. This charming 4-bedroom, 3-bathroom home perfectly blends the character of an older home with modern finishes. From the curb you'll notice the beautiful gardens and covered front porch, offering a great way to spend time outdoors. Step inside the front entryway where there is a closet for coats and boots. Immediately you'll be impressed with the bright open concept design with over 10ft high ceilings and engineered hardwood floors throughout. The large living and dining room area offers a flexible layout for the new owner and features a contemporary 3 sided gas fireplace. Additionally, there is a main level office that could double as a 4th bedroom. The kitchen is both functional and stylish, with ample cabinetry and counter space. A convenient 2-piece powder room completes the main level. There is access to the backyard deck via the kitchen, providing a convenient way to host. Upstairs, the show stopper is the oversized primary bedroom with vaulted ceilings, a built in office nook, 3-piece ensuite and a walkout to a private upper deck. There is also full 4-piece bathroom upstairs to service the two additional bedrooms, offering plenty of room for a growing family or guests.This home also has a private fenced backyard, perfect for relaxing or hosting summer barbecues. Additionally, the private driveway can accommodate two cars. The basement is large and unfinished, perfect for storage. Most of the major components were updated in 2018, including windows, furnace, central AC and roof. Don't miss it!
Inclusions: fridge, stove, washer, dryer, dishwasher, all window coverings and blinds, all existing light fixtures, basement freezer
