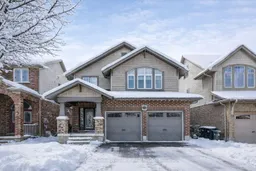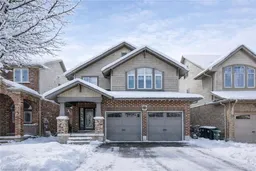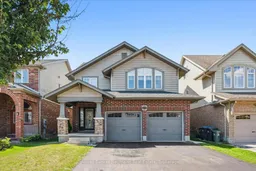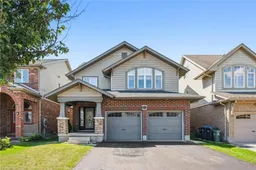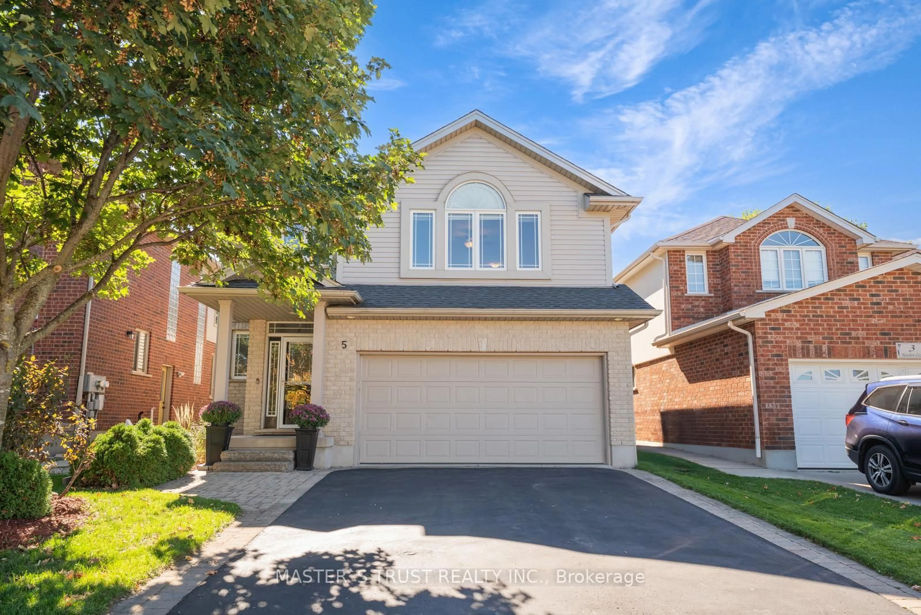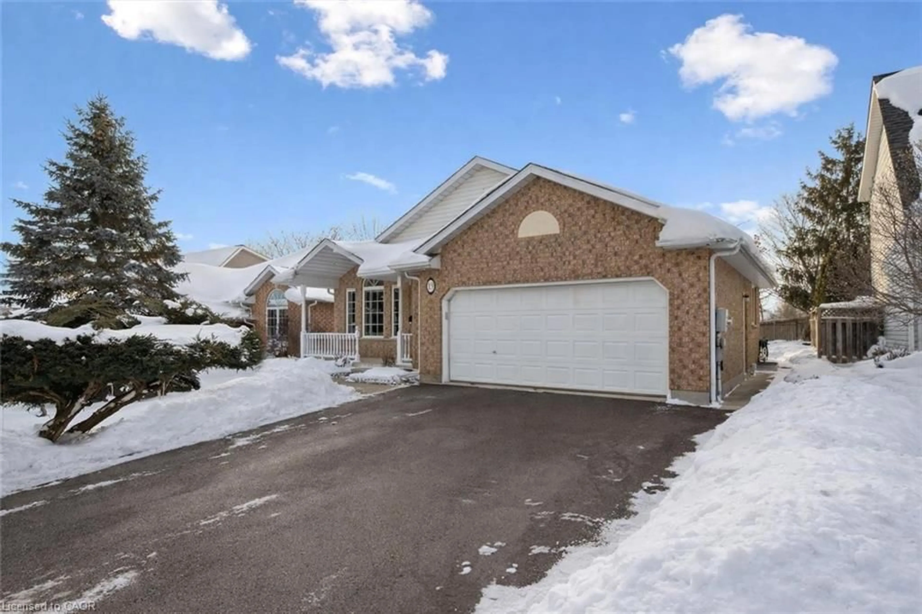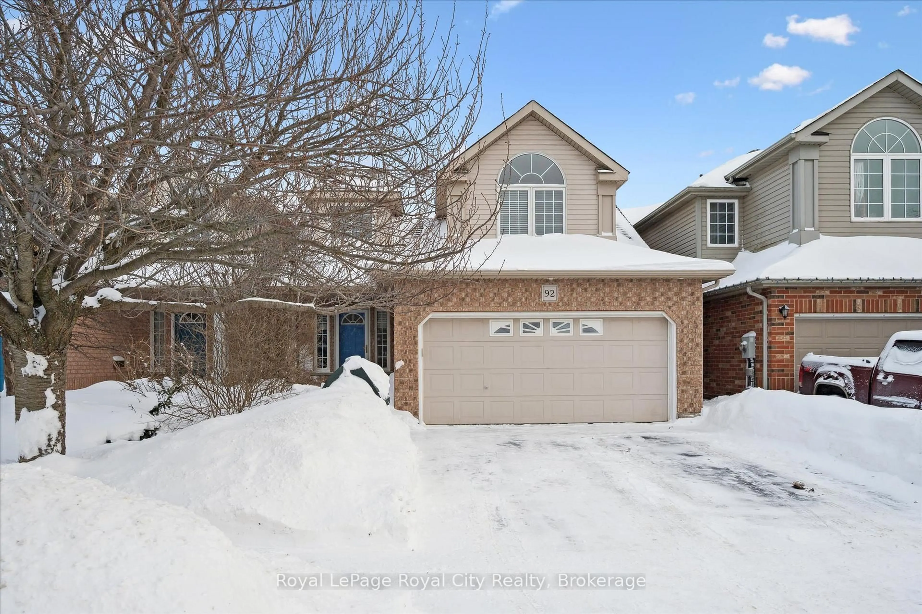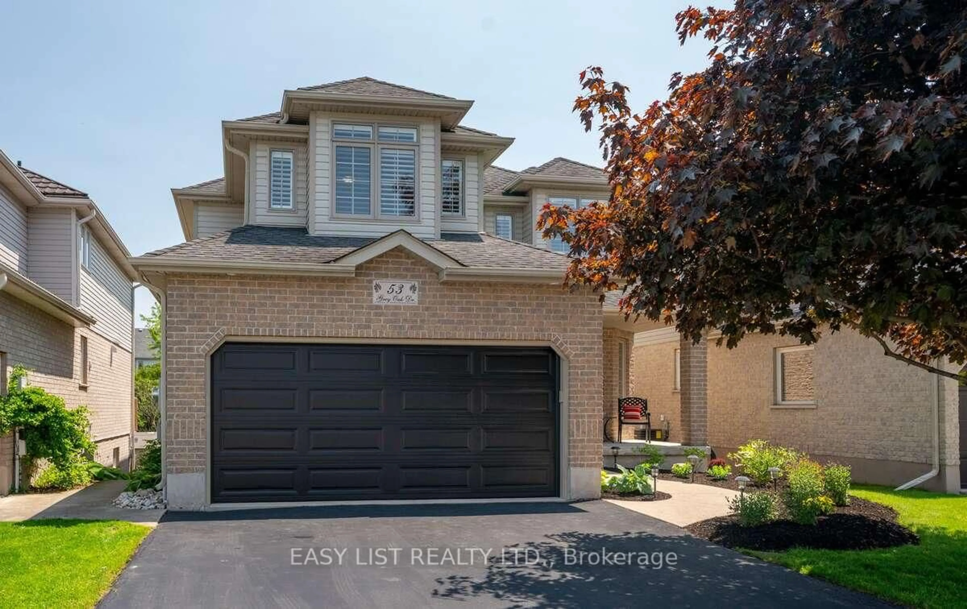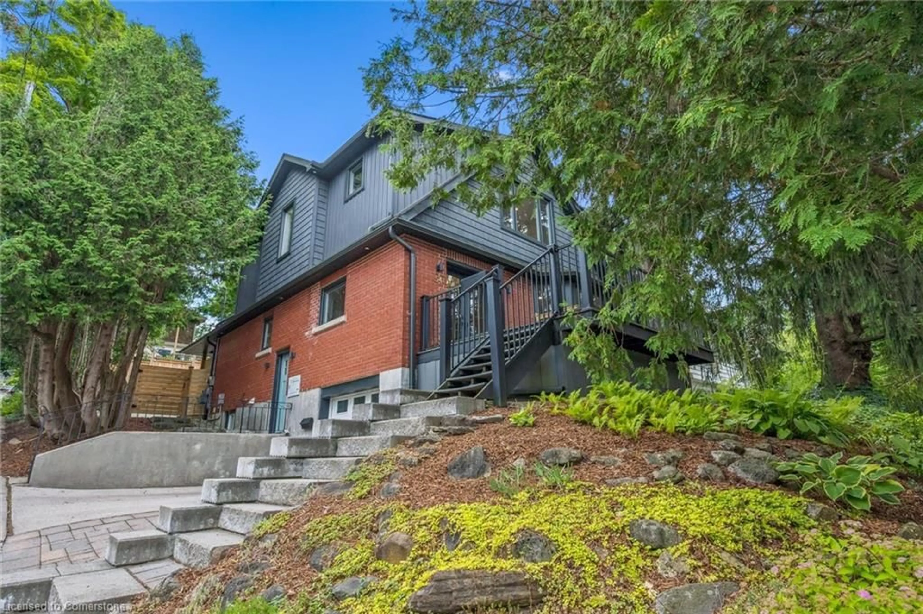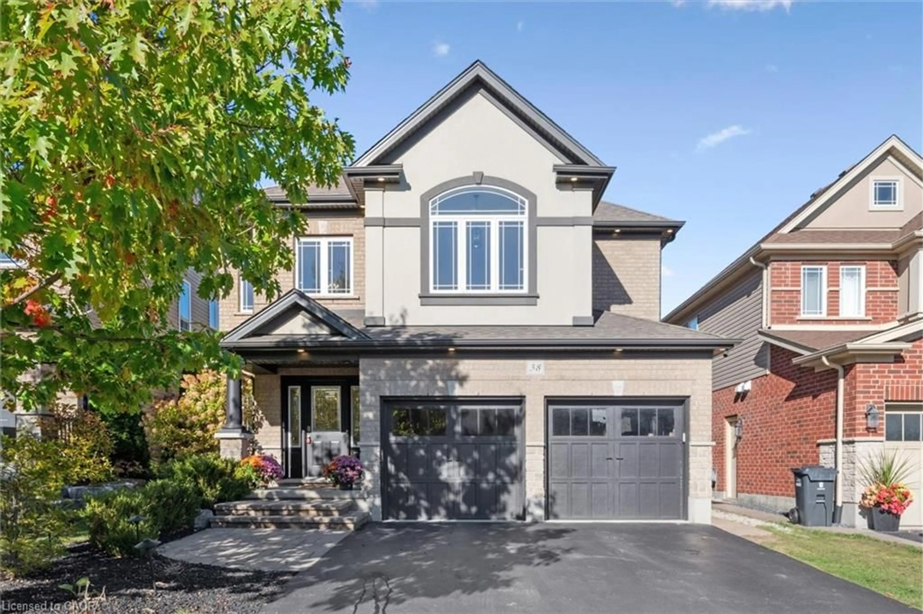Set in the highly desirable Pine Ridge neighbourhood within Guelph's Westminster Woods community, this home combines thoughtful design, quality updates, and versatile living spaces. Inside, the layout balances function and comfort with separate living, dining, and family rooms giving plenty of space for day-to-day living or entertaining. The fully updated kitchen features modern finishes and a smart design that makes it the centrepiece of the home. Bathrooms have also been upgraded with a clean, contemporary style, and recent improvements such as new roof shingles and lighting provide peace of mind along with a fresh, modern feel. Upstairs, you'll find generously sized bedrooms and spa-like bathrooms designed with comfort in mind. The lower level adds incredible flexibility with a legal basement apartment and private entrance. Whether used for extended family, guests, or tenants, this space offers both privacy and the opportunity for additional income. Every detail of this property has been considered to create a home that is stylish, practical, and investment-ready. 64 Laughland Lane offers the rare chance to own a move-in-ready home in one of Guelph's most established and sought-after neighbourhoods.
Inclusions: Fridge, Stove, Dishwasher, microwave, washer, dryer. Bsmt Fridge, bsmt Stove, bsmt Rangehood, bsmt washer, bsmt Dryer
