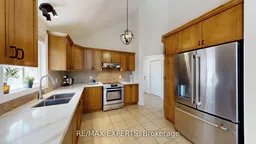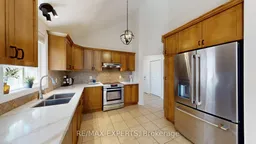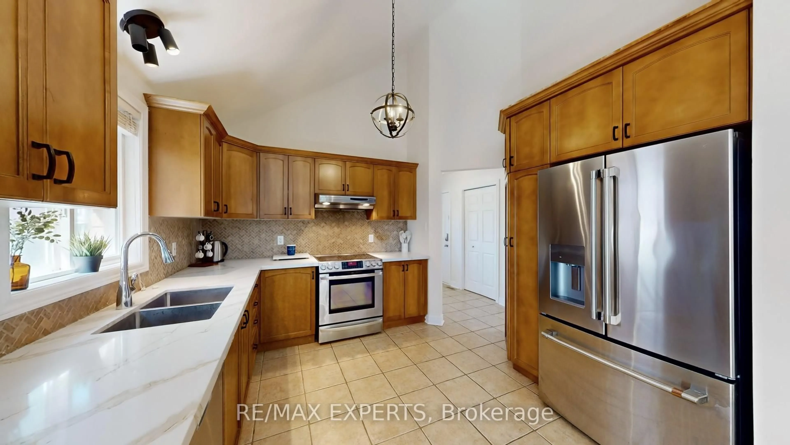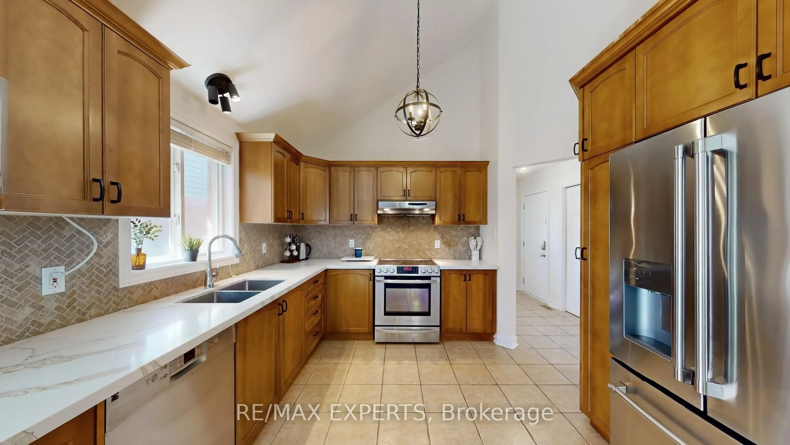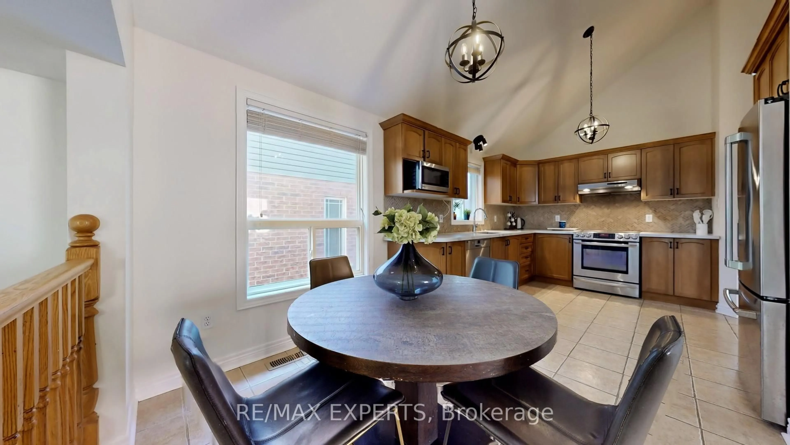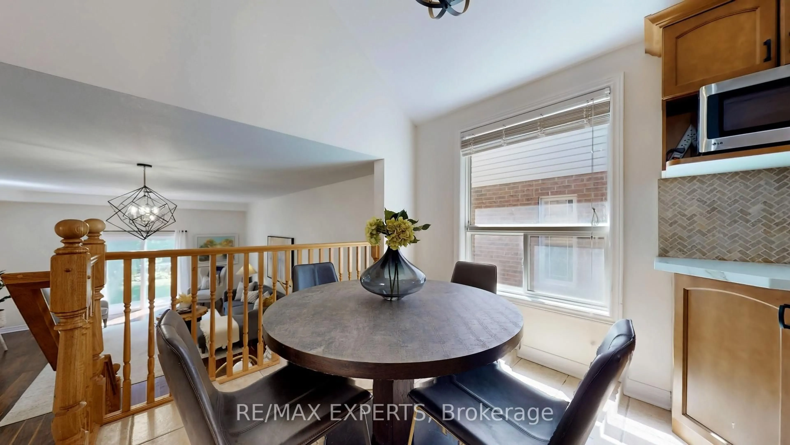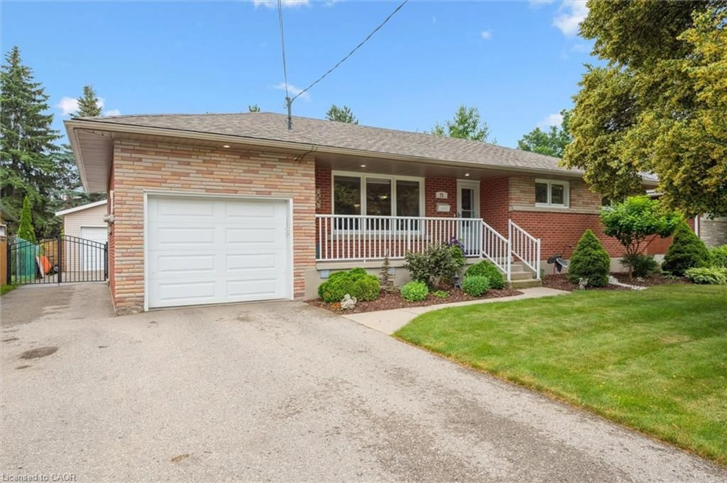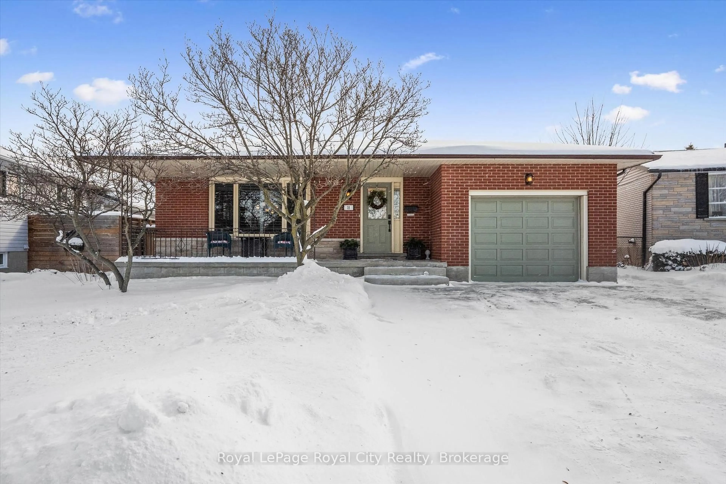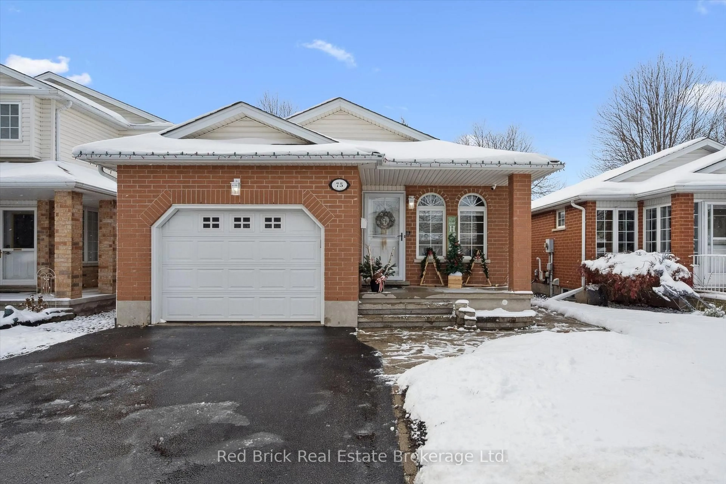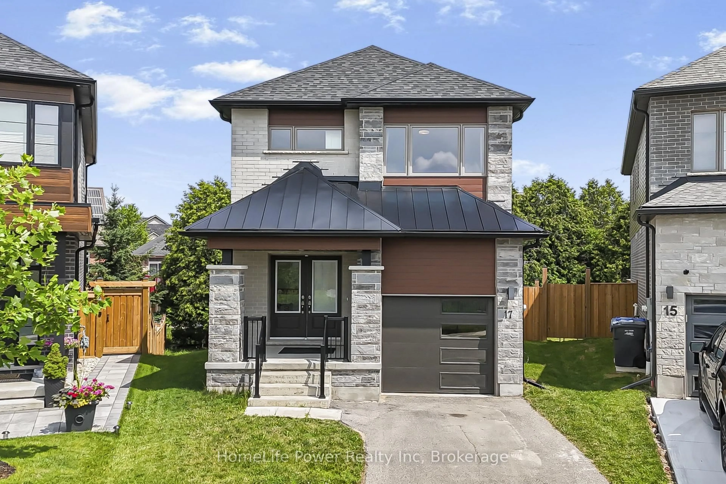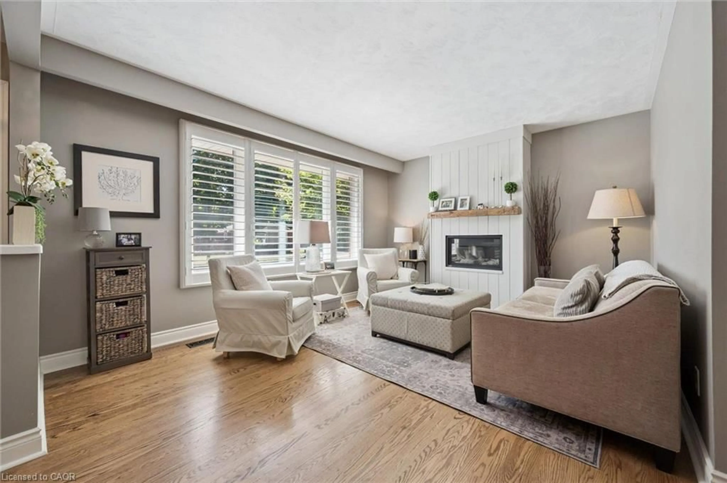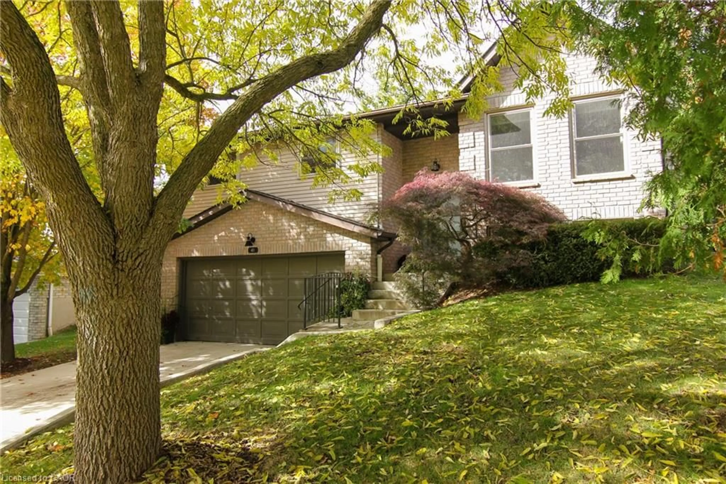11 Wilton Rd, Guelph, Ontario N1E 7L5
Contact us about this property
Highlights
Estimated valueThis is the price Wahi expects this property to sell for.
The calculation is powered by our Instant Home Value Estimate, which uses current market and property price trends to estimate your home’s value with a 90% accuracy rate.Not available
Price/Sqft$427/sqft
Monthly cost
Open Calculator
Description
Discover this beautifully upgraded 6-bedroom, 4-level back split in a sought-after, family-friendly neighbourhood. From the moment you walk in, you'll be impressed by a soaring cathedral ceiling and an open-concept. Featuring high-quality bamboo flooring, modern and elegant lighting, with a freshly painted interior. The gourmet kitchen is a true showpiece with quartz countertops, a stylish backsplash, solid wood cabinetry, and a bright eat-in area, perfect for family gatherings. The upper level offers 3 spacious bedrooms and 2 full washrooms, while the ground level boasts a large great room with 10ft ceilings, a bedroom, and a full washroom with a walkout to the backyard, ideal for in-law accommodation or extended family living. The professionally finished basement, completed by a reputable builder, adds 2 more bedrooms, and versatile living space. Step outside to a private backyard oasis with a deck that has built in storage, gorgeous greenery, and a privacy panel, perfect for entertaining or unwinding. With multiple living areas across 4 levels, this home is designed to provide flexibility, comfort, and style. Conveniently located close to schools, parks, shopping, restaurants, public transit, and just 10 minutes from the University of Guelph! This property is the complete package!
Property Details
Interior
Features
Main Floor
Dining
4.27 x 2.67Bay Window / Bamboo Floor
Living
5.16 x 4.52Open Concept / Cathedral Ceiling / Bamboo Floor
Kitchen
3.51 x 3.28Quartz Counter / Backsplash / Stainless Steel Appl
Breakfast
3.51 x 2.39Combined W/Kitchen / Open Concept / Ceramic Floor
Exterior
Features
Parking
Garage spaces 1
Garage type Attached
Other parking spaces 2
Total parking spaces 3
Property History
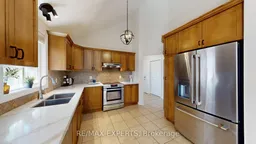 38
38