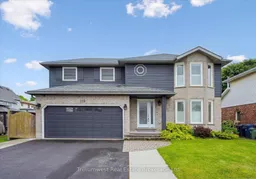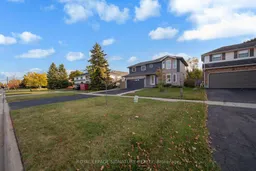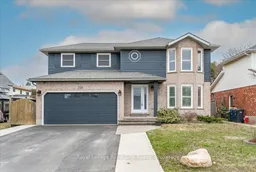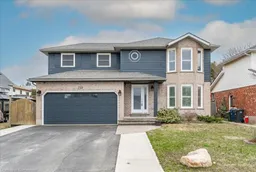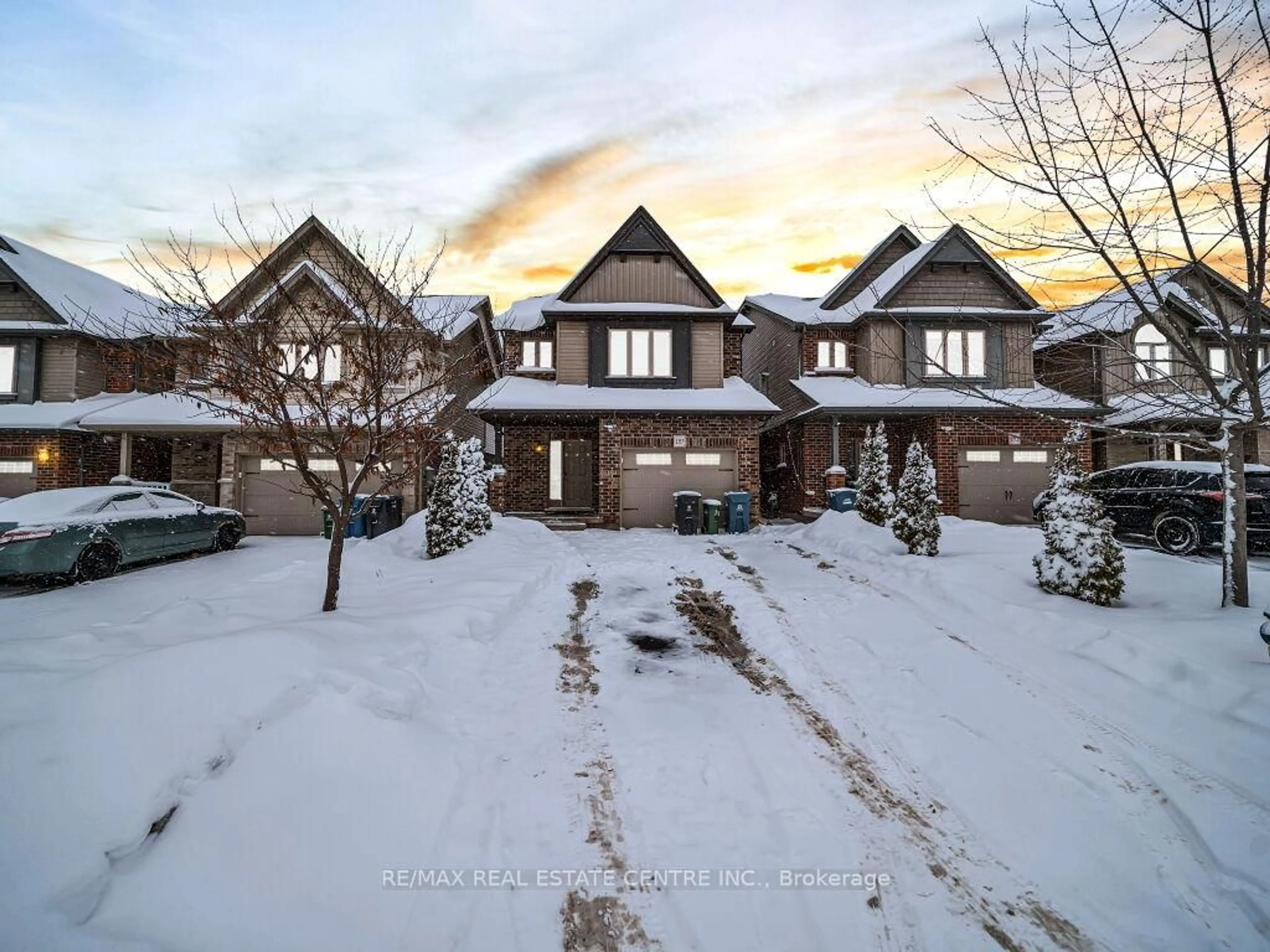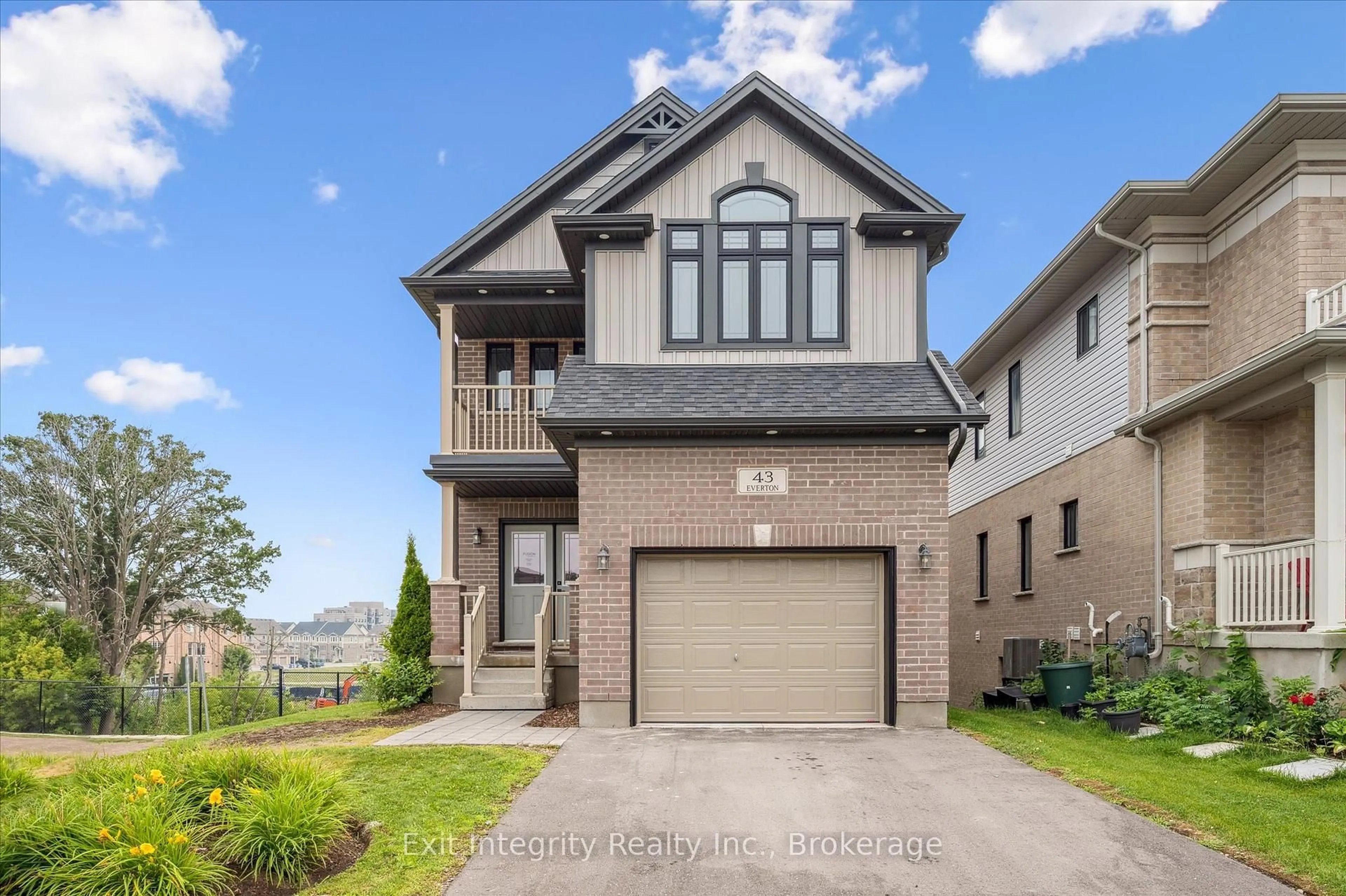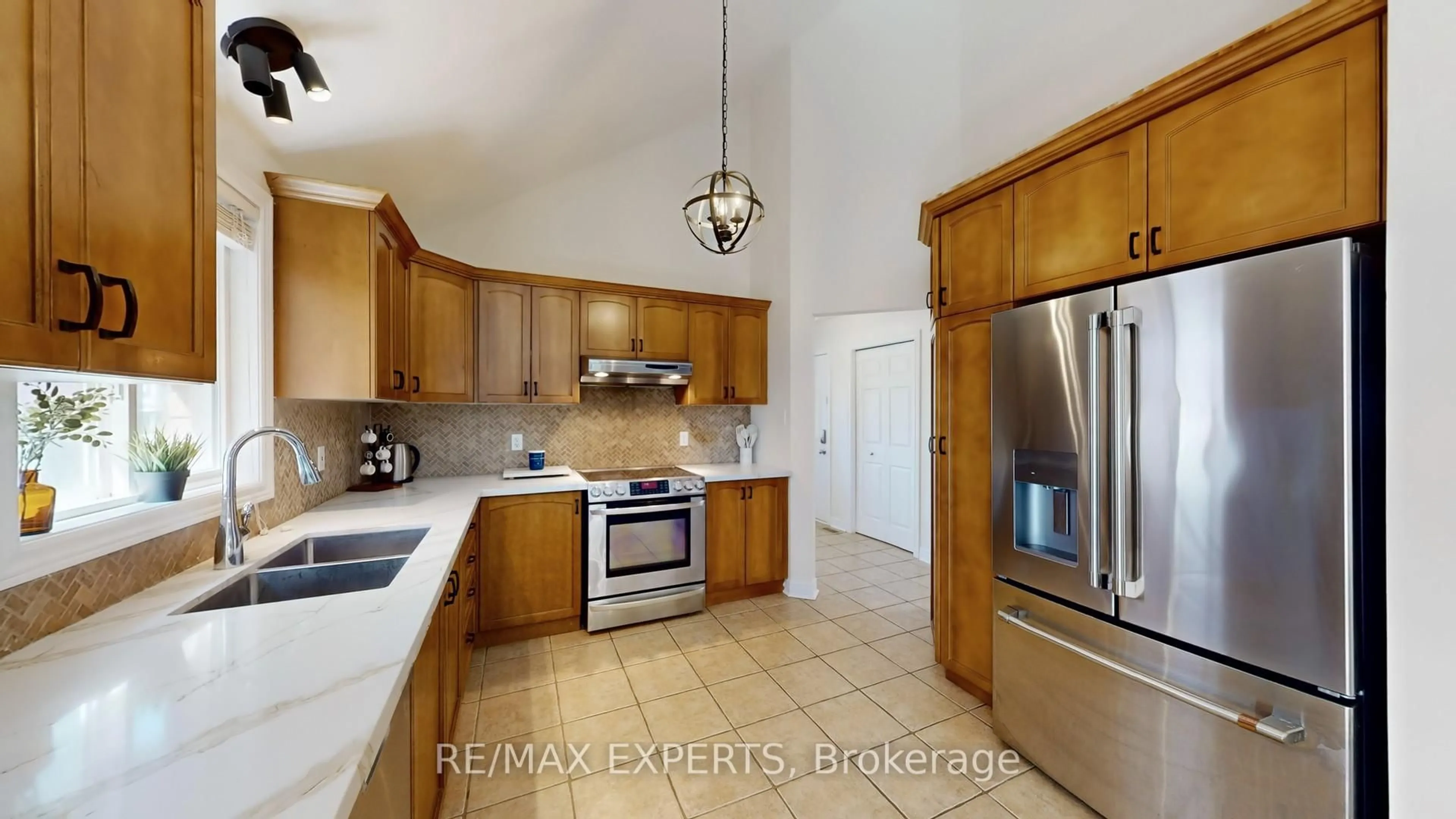Located in Guelph's west end, this well maintained family home offers a practical layout, thoughtful updates, and a fully fenced backyard. Set on a mature stretch of Elmira Road South, this property is a great fit for those seeking space, comfort, and everyday convenience. The main floor features wood flooring, high ceilings, and an updated kitchen. The open living and dining areas lead to a modern kitchen with quartz countertops, ample cabinetry, pot lighting, and a tile backsplash. Upstairs, the primary bedroom includes two closets and a private three piece ensuite. Three additional bedrooms, all with wood floors, share an updated main bathroom with built-in storage. The finished basement adds even more space with a large rec room, office/den, and a full four piece bath. Outside, enjoy a wood deck overlooking the large yard and storage shed. Close to grocery stores, Costco, schools, parks, and the West End Community Centre, with quick access to major roads, this is a solid family home in a well established neighbourhood.
Inclusions: Other
