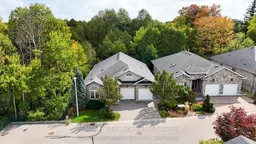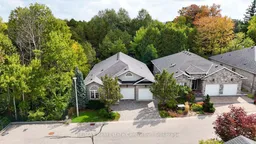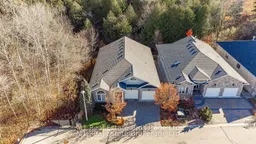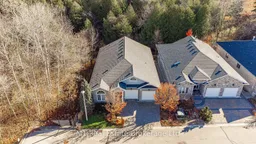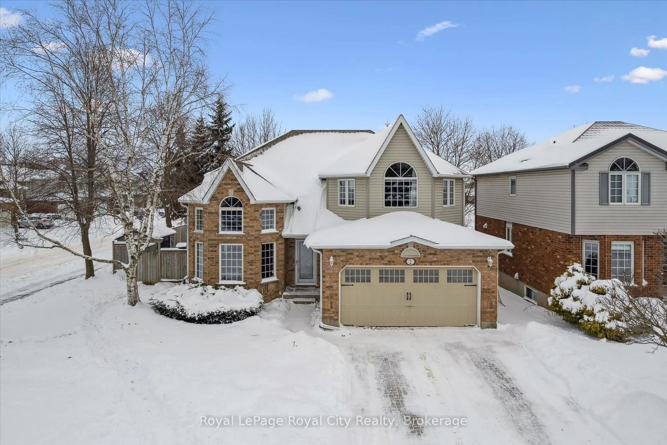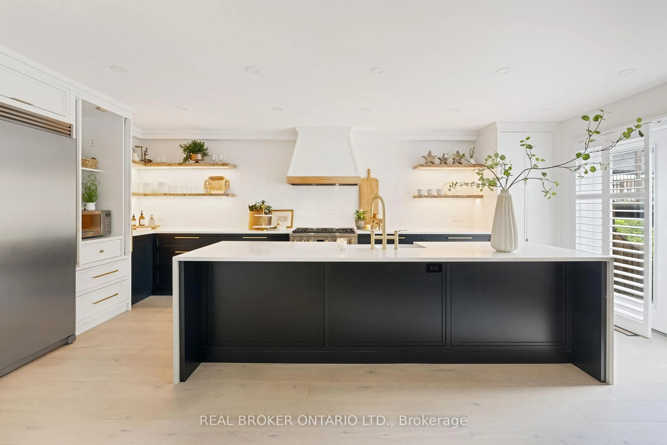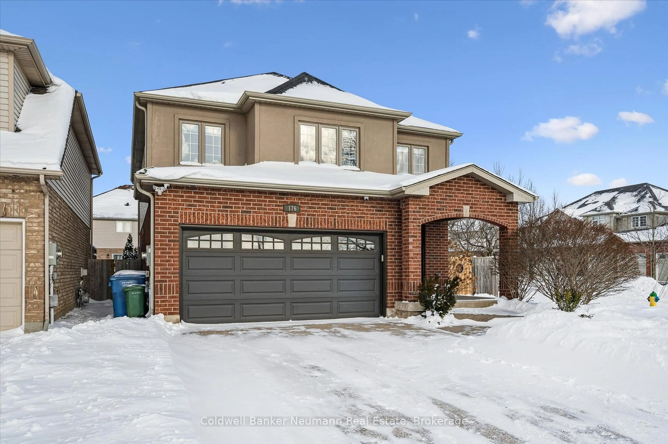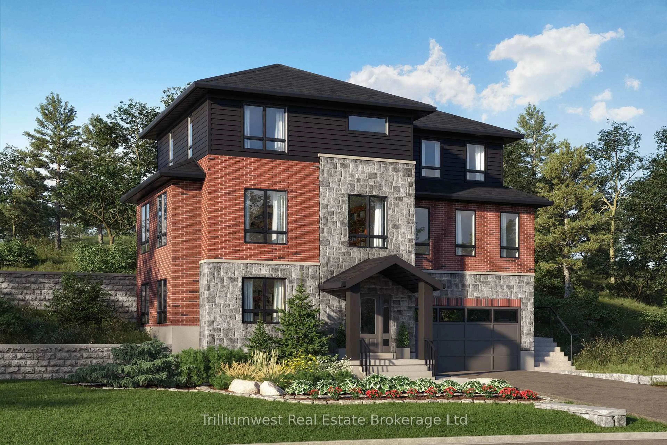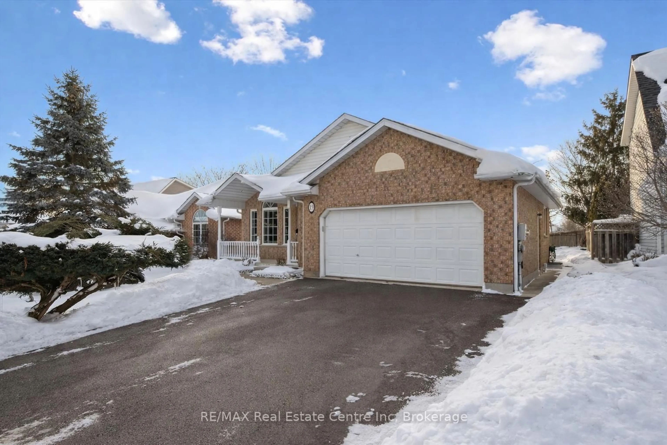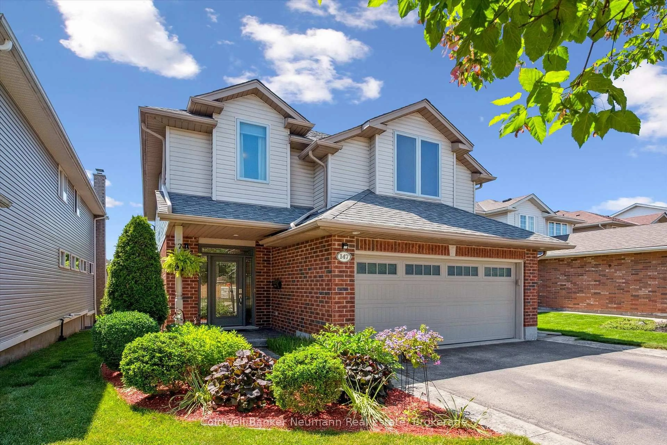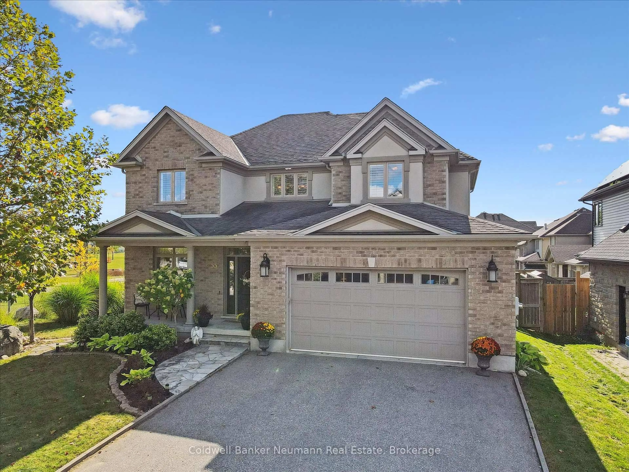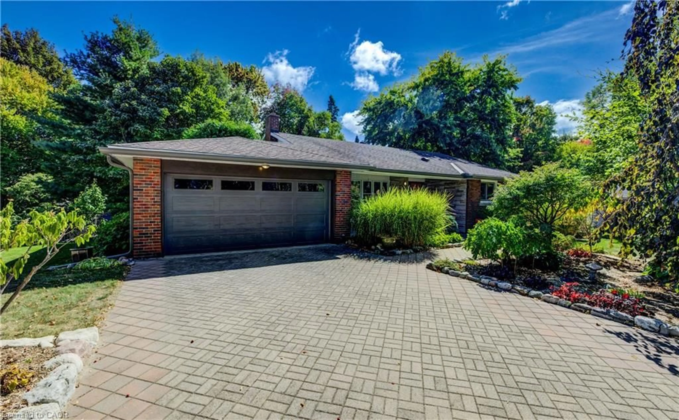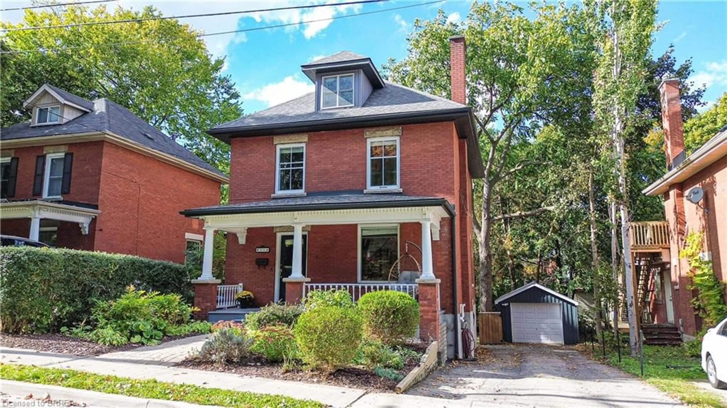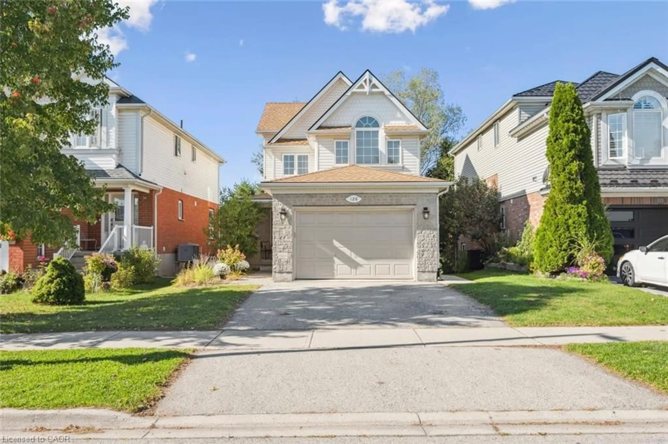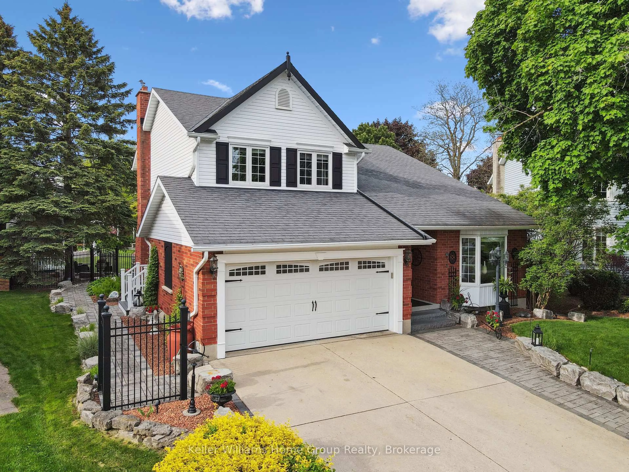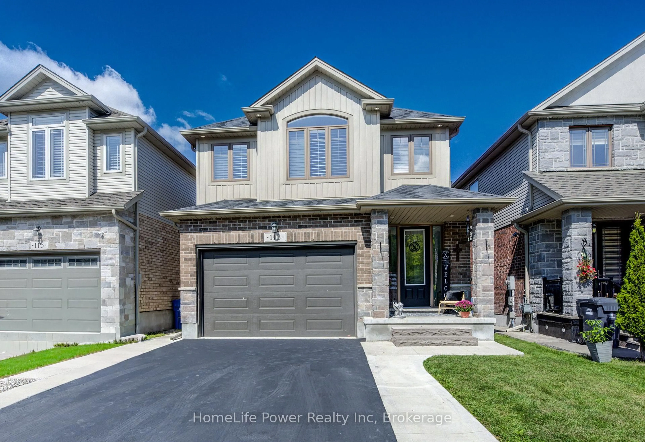Set within the exclusive Valley Road Estates, 15 Valley Road Unit 19 offers an exceptional opportunity to own a beautifully crafted custom bungalow on one of Guelph's most sought-after streets. With over **3,500 square feet of finished living space**, this home delivers an impressive balance of refined finishes, thoughtful design, and everyday livability. Designed to accommodate both relaxed family living and effortless entertaining, the layout features **3+2 bedrooms and 3 full bathrooms**. The main floor is anchored by a light-filled Great Room, where expansive windows invite the outdoors in and a gas fireplace adds warmth and character. The adjacent kitchen is a true showpiece-appointed with rich maple cabinetry, granite countertops, a generous centre island with seating, and heated ceramic tile flooring-making it as functional as it is inviting. Step outside to the oversized rear deck, complete with a gas BBQ hookup, offering the perfect setting for summer gatherings or quiet evenings surrounded by nature. The main level also includes three spacious bedrooms, highlighted by a tranquil primary retreat featuring a spa-inspired 4-piece ensuite with air-jet tub and heated floors. Main-floor laundry is conveniently located just off the entrance from the double car garage. Downstairs, the fully finished lower level expands the living space with two additional bedrooms, a 3-piece bathroom, and a welcoming recreation room centred around a second gas fireplace-ideal for guests, hobbies, or movie nights. Throughout the home, quality craftsmanship is evident in the hardwood flooring, solid oak doors and trim, and carefully selected finishes. Nestled among mature trees in a quiet, established enclave, this property offers privacy and serenity while remaining close to all of Guelph's amenities. Homes of this calibre in Valley Road Estates are rarely offered-this is a truly special place to call home.
Inclusions: Central Vacuum, Washer, Dryer, Refrigerator, Stove, Garage Door Opener(s) Window Coverings, White Storage Cabinets in Basement
