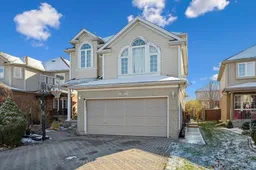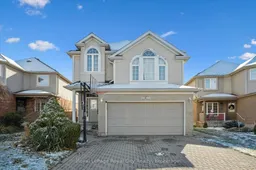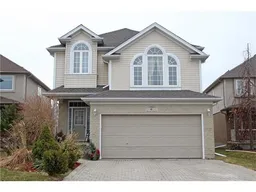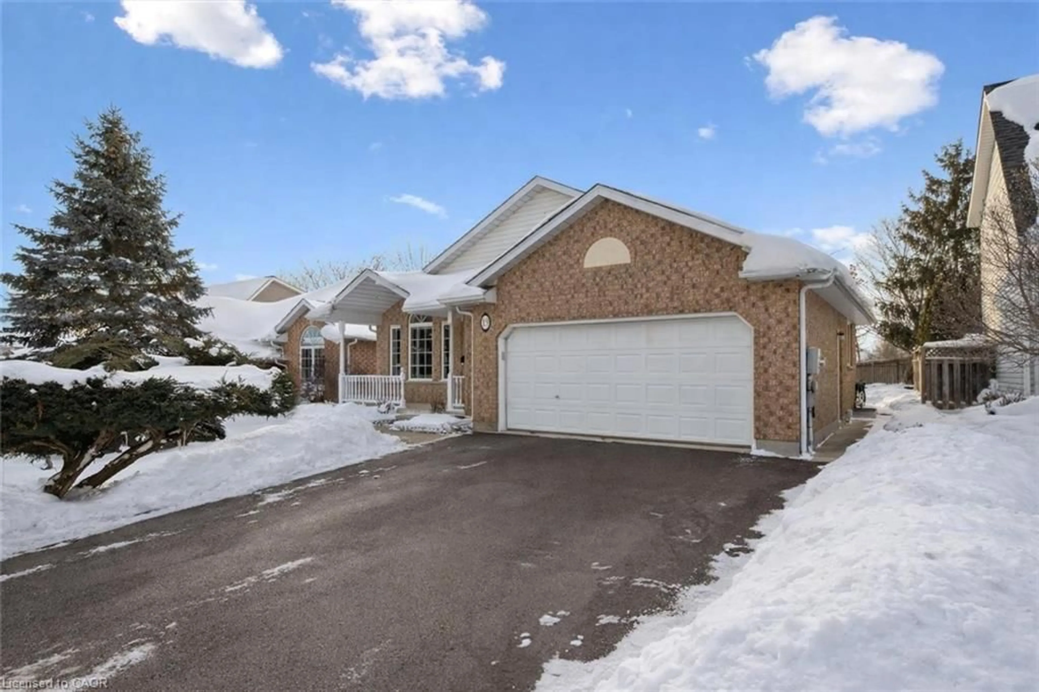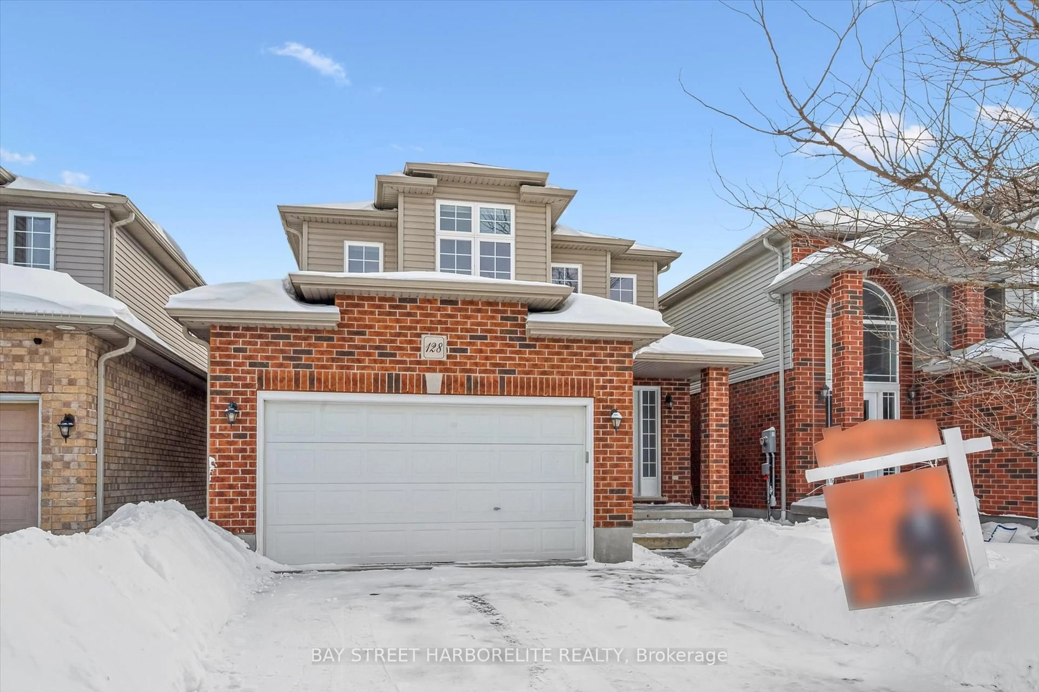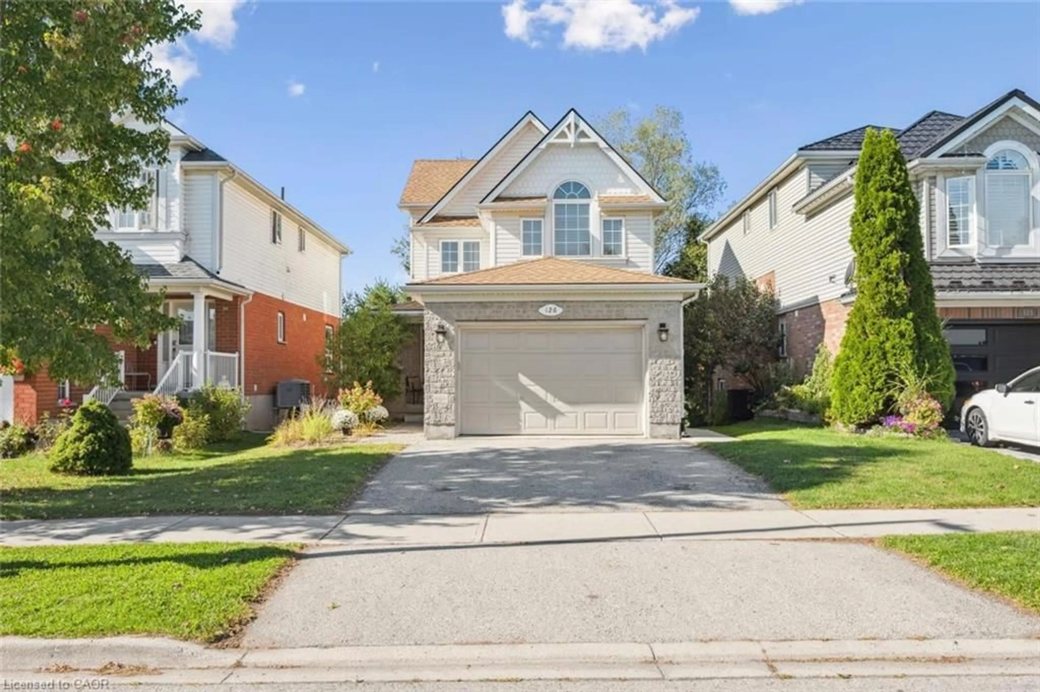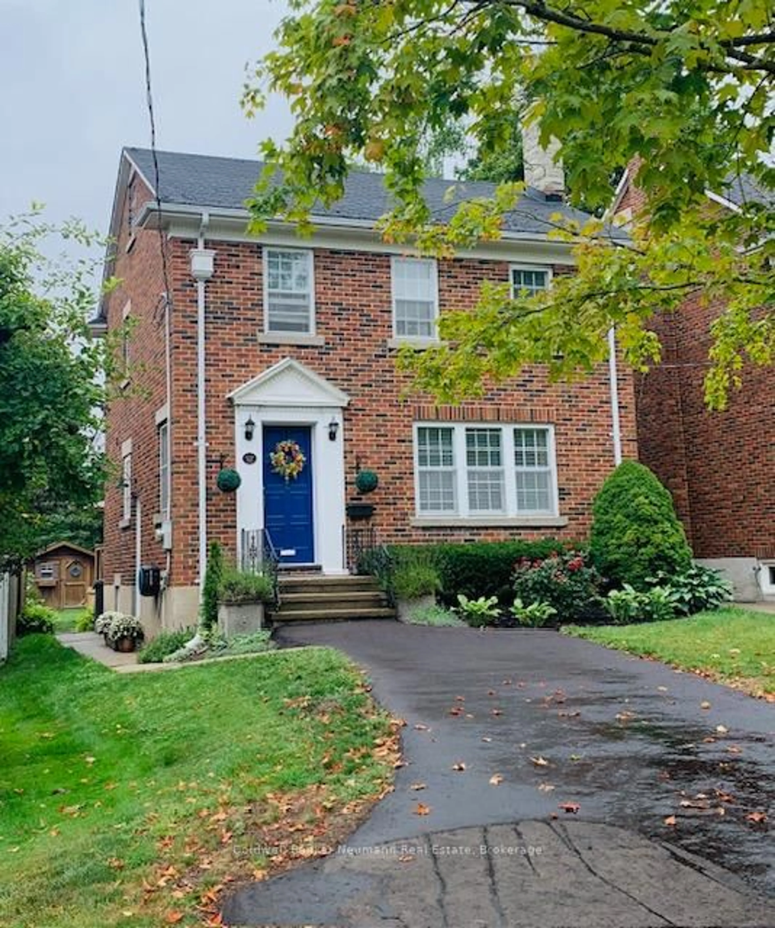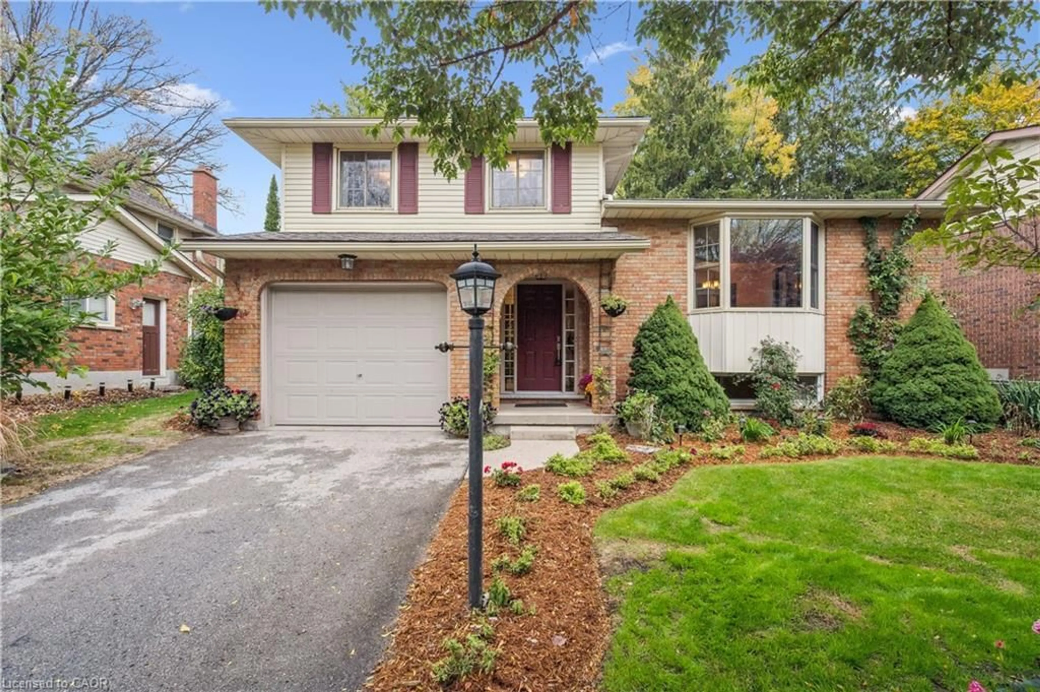It's Very Merry on Berry! If a new home is on your holiday wish list, 6 Berry Drive is wrapped up and ready for you! Tucked into the beloved Kortright Hills neighbourhood, this warm and inviting home offers over 2,000 sq ft of bright, comfortable living space-close to great schools, scenic trails, and quick highway access for all your holiday travels. Step inside and enjoy a main floor made for gathering. The open layout is perfect for hosting festive dinners, decorating cookies, or cozy nights by the tree. Upstairs, you'll find three spacious bedrooms, including a primary suite with its own ensuite, plus a second-floor family room that's ideal for game nights, holiday movies, or wrapping gifts in peace. Downstairs is a special bonus on your wish list: a brand-new, legal two-bedroom basement apartment with its own entrance-perfect for visiting family, multigenerational living, or a little extra income to start the new year right. This season, give yourself the gift of space, comfort, and possibility. Come experience the magic-because life is truly Merry on Berry!
