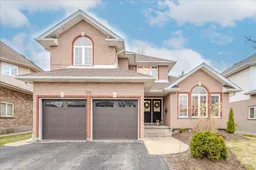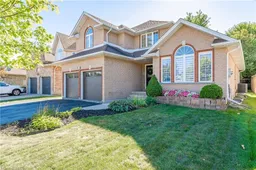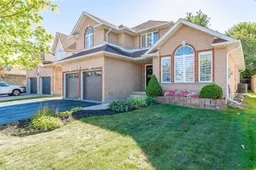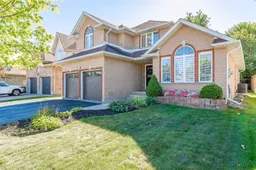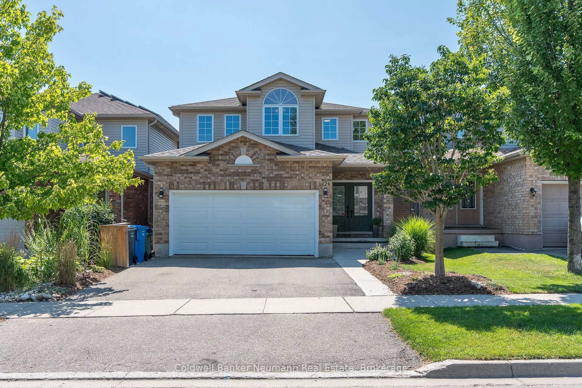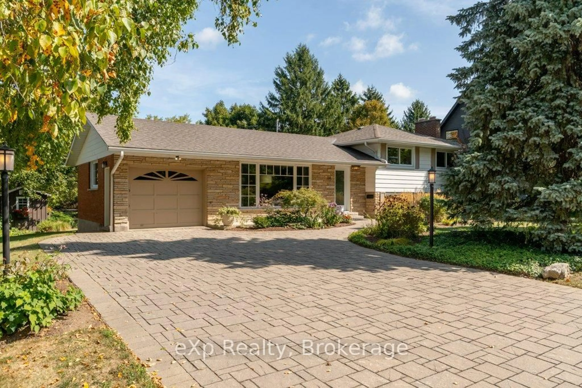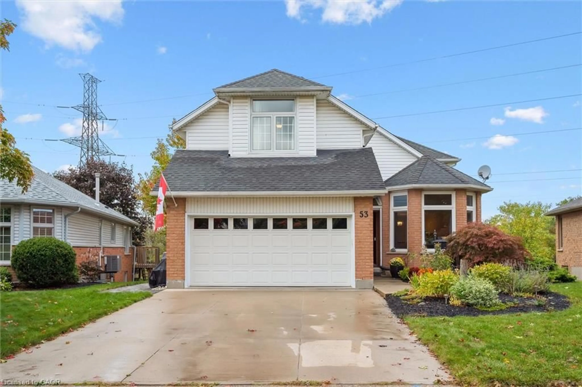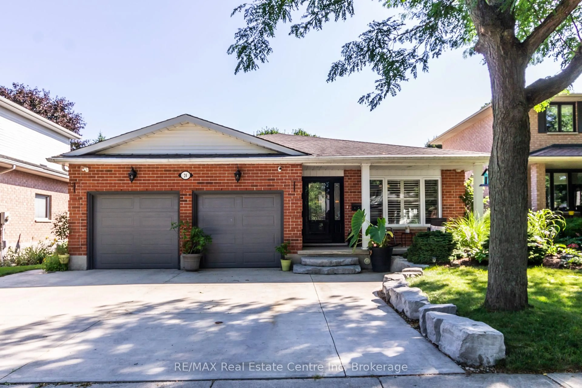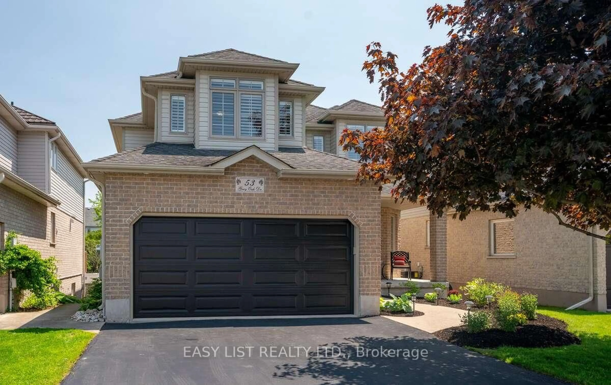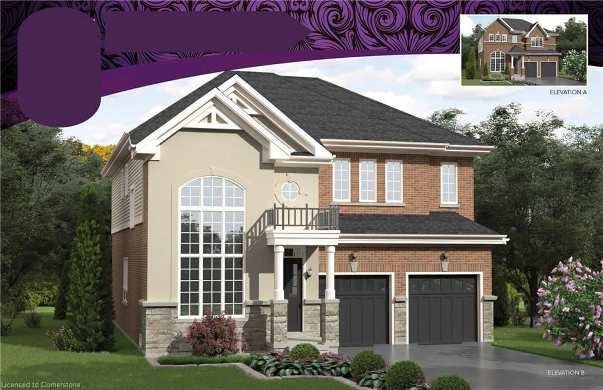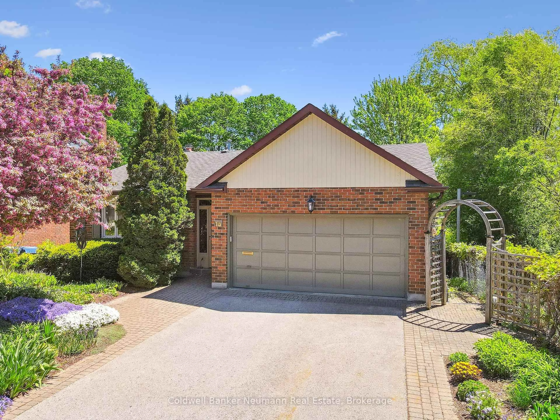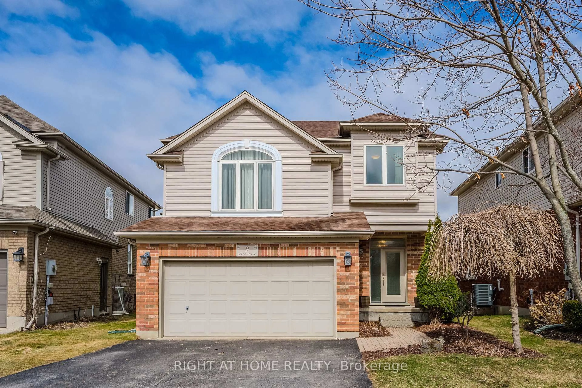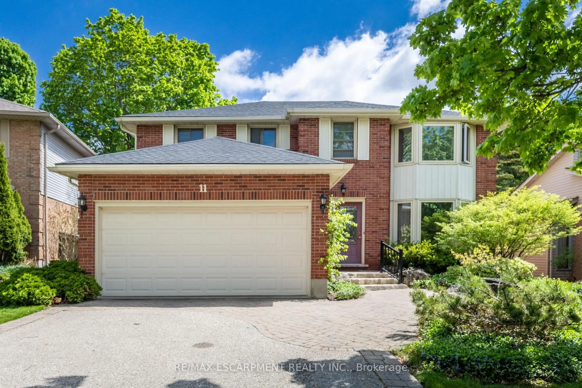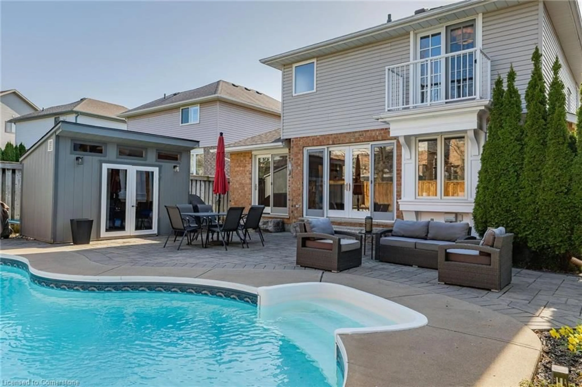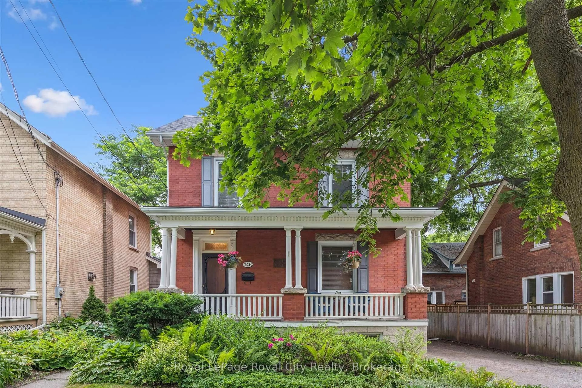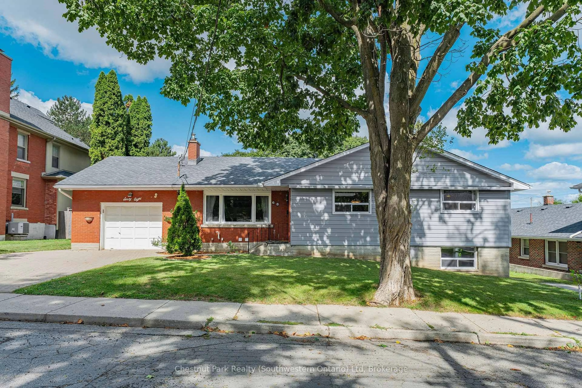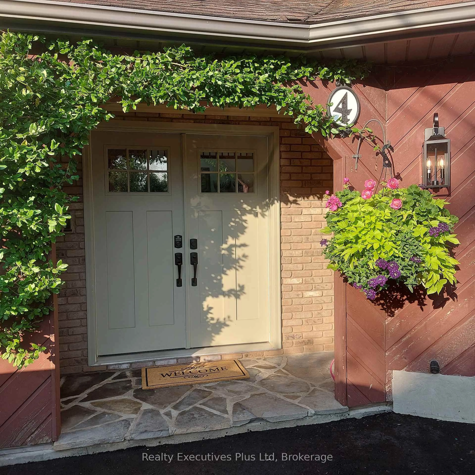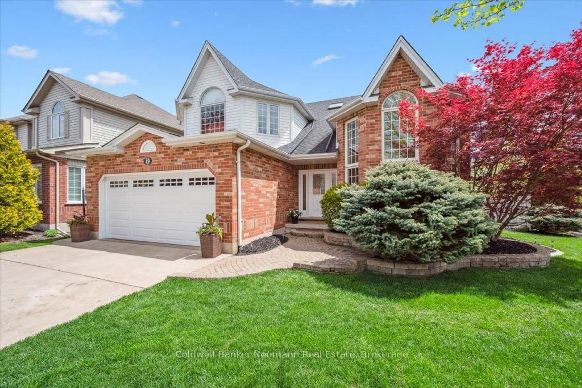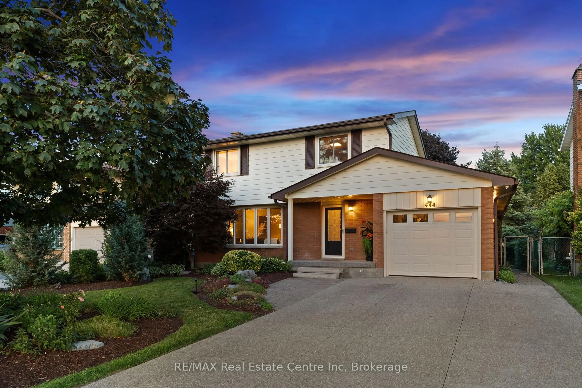Kortright Hills Stunner! Welcome to 96 Pheasant Run Dr., a 5-bedroom home in one of Guelphs most sought-after neighbourhoods! Step inside and be immediately impressed by the wide-plank hardwood floors and a striking staircase with black metallic spindles that add a modern touch. Finishes aside - the layout is one of this homes key features. To the right of the entrance, a spacious dining and sitting room with soaring vaulted ceilings creates an airy, light-filled atmosphere. At the back of the home, the family room offers plenty of space to relax, complete with a custom stone mantle and gas fireplace for added warmth and ambiance. The open-concept kitchen is perfect for both family life and entertaining, featuring ample cabinetry, a large island, and a cozy breakfast nook for casual dining. The main floor also includes a mudroom/laundry area with a nearly new washer and dryer and a modern powder room. Upstairs, the primary suite is a true retreat with a walk-in closet and a private ensuite featuring a soaker tub and stand-up shower. Three additional spacious bedrooms and a 4-piece bath complete the second level. The finished basement offers incredible flexibility with a SEPARATE SIDE ENTRANCE, a bedroom (currently an office), a den, a full bath, and a large rec room. Use the space as is and take advantage of additional living space or a play area for the kids, or consider tapping into its potential! With a rough-in for a kitchen, this space has amazing in-law suite potential, ideal for multi-generational living or additional rental income! Beyond the home itself, enough cannot be said about the location! The home is walking distance to Kortright Hills Public School and within the Sir John A. Macdonald French Immersion boundary - two of Guelph highly ranked schools. Parks, shopping, and amenities are nearby, and commuters will love the quick access to Highway 6 and the 401. Opportunities like this are rare - don't miss your chance to own this amazing home!
Inclusions: fridge, stove, dishwasher, clothes washer/dryer
