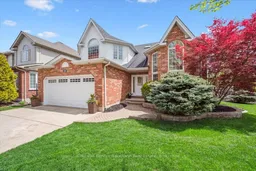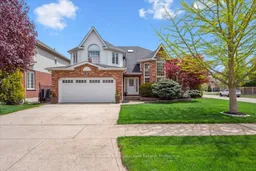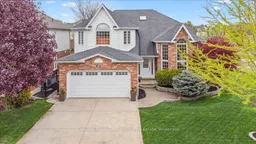Your new family home awaits at 19 Miller Street! This stunning two-storey, Thomasfield-built home, on an oversized 60-foot lot, is located in the highly sought-after and family-friendly Pine Ridge community in south Guelph. The home features over 2,600 sq. ft. of upgraded living space, 4 spacious bedrooms, 3 baths, loads of closet and storage space and professionally painted from top to bottom. Additionally, it's walking distance to schools, close to parks, walking trails, shopping and restaurants and is a quick 10-minute drive to the 401. Beautifully maintained and move-in ready, this home offers the perfect blend of comfort, space, and style for your growing family. The open concept family room with cozy gas fireplace flows into the kitchen, which features stainless steel appliances, granite counters, a breakfast bar and stylish backsplash. Soaring floor to ceiling windows and beautiful hardwood floors grace the dining area and living room. The convenient main floor laundry area also serves as an entrance from the garage with plenty of space for school bags, coats and shoes. Upstairs you'll find 4 large bedrooms and 2 full exquisitely renovated bathrooms both with double sinks. The oversized primary bedroom is a true retreat with vaulted ceilings, a walk-in closet and the luxurious 5-piece ensuite with heated floors. Finally take time to enjoy the south facing, low maintenance backyard with a beautiful inground swimming pool and retractable awning to give you all the shade you need. Don't worry about keeping your grass green and flower beds happy because your inground sprinkler system will keep them looking their best. Hurry, this incredible home wont last long. Don't miss your chance to make it yours! Call your Realtor TODAY
Inclusions: All Appliances, all window coverings, all light fixtures






