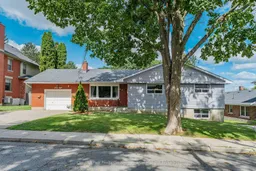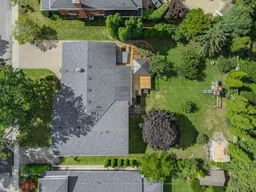Welcome to 68 Lemon Street, one of the most coveted addresses in Guelph.Opportunities to purchase a property on this picturesque street are rare, and this one offers something truly special: an 87 x 128 ft lot with endless possibilities.With mature trees, exceptional privacy, and ample space to expand, this parcel is the kind of property that gives you the freedom to dream. Whether you envision a custom new build, an addition to suit your needs, or simply enjoying the generous green space, the value here lies in the land itself.The existing home is a 3-bedroom residence with a legal 1-bedroom accessory apartment, but the real appeal is the flexibility this lot provides. Buyers can choose their vision - update and live comfortably as is, or design and build to match the character of this incredible neighbourhood. Situated just 100m from King George Public School, known for its French Immersion program, this location blends family-friendly convenience with small-town charm.68 Lemon Street is more than just a property, its a rare opportunity to create your future on one of Guelphs most beloved streets
Inclusions: Fridge x2, stove x2, dishwasher, microwave x2, washer x2, dryer x2, all electric light fixtures





