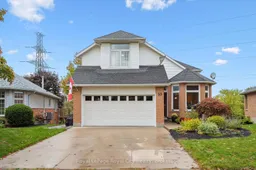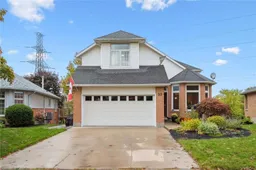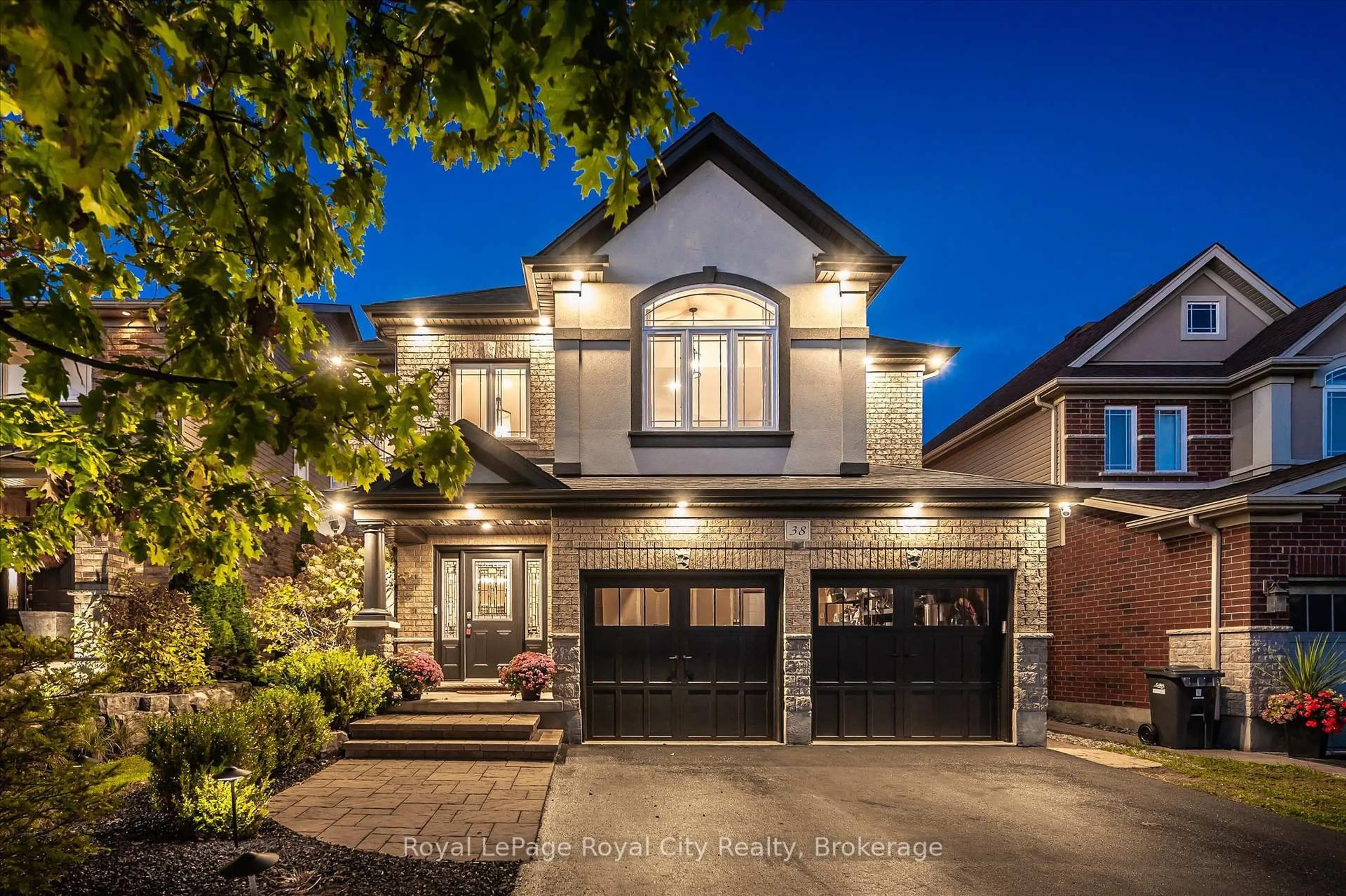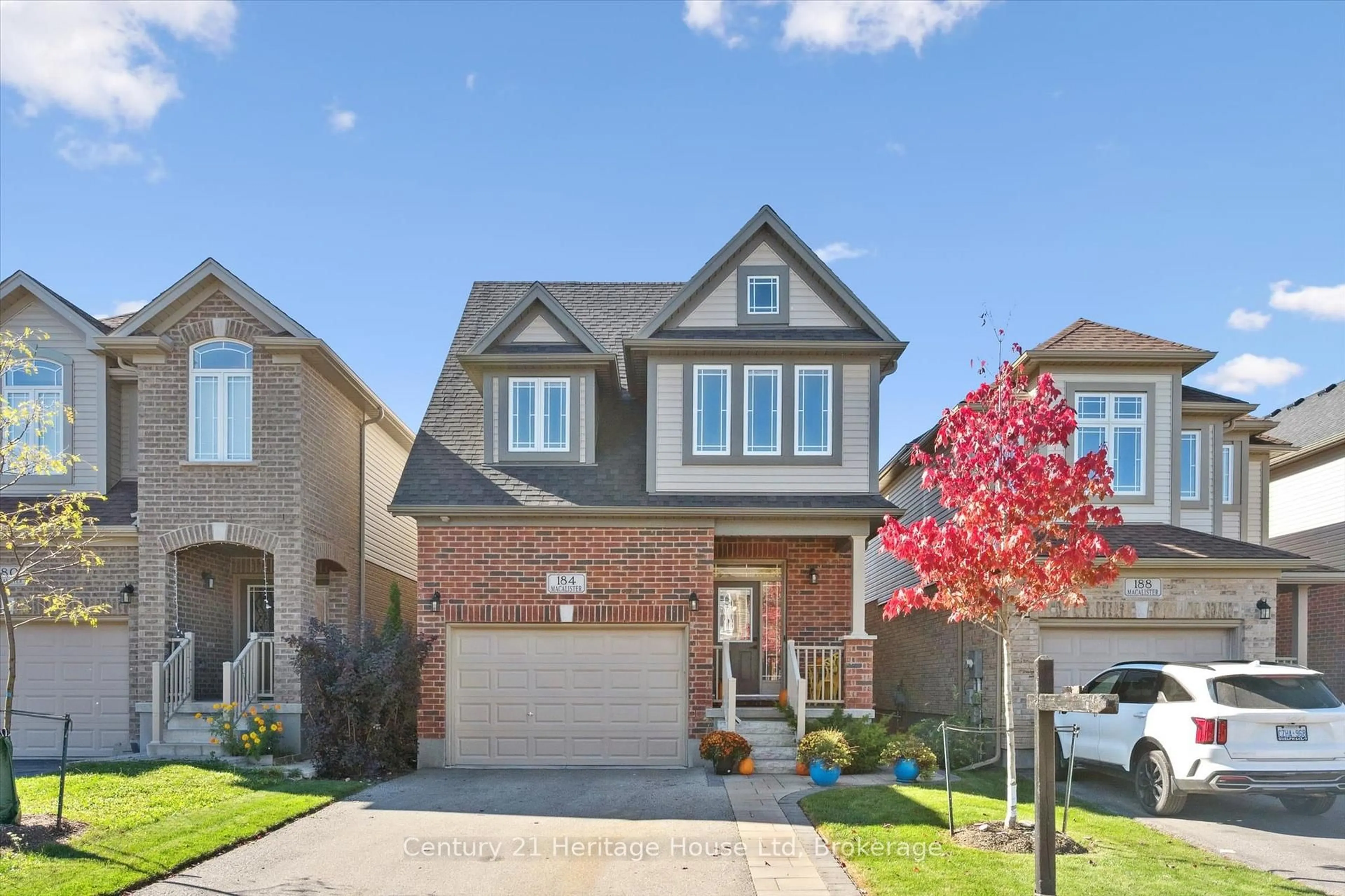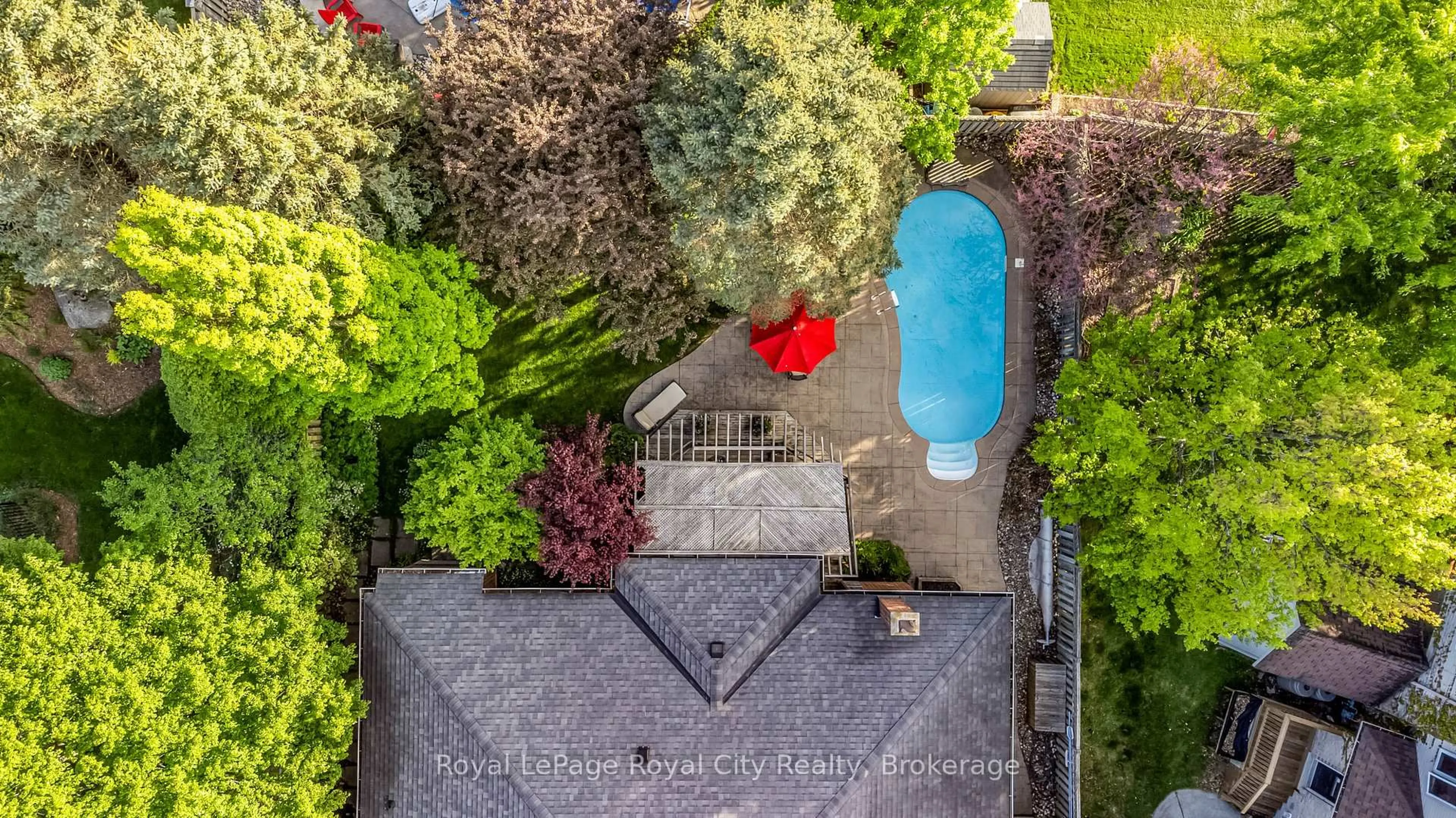Welcome to 53 Pacific Place, a beautifully updated family home in Guelphs sought-after Dovercliffe Park/Old University neighbourhood. This spacious 4+1 bedroom, 3.5 bathroom residence offers a functional, family-friendly floor plan with thoughtful updates and inviting finishes throughout. Rich engineered hardwood flows across the main level, where the living rooms bay window and vaulted ceiling fill the space with natural light. The modern eat-in kitchen, featuring quartz countertops and stainless steel appliances, opens to a raised deck overlooking the private backyard - perfect for family meals or entertaining. A warm and welcoming main-level family room showcases an impressive gas fireplace with a full-height surround, while convenient inside access to the double garage leads directly into a combined mud/laundry room and nearby powder room. Upstairs, the primary bedroom retreat boasts a vaulted ceiling and dedicated 4-piece ensuite, while an additional skylit 4-piece bathroom serves the three other bedrooms. The fully finished walkout basement extends the living space with a recreation room complete with wet bar, a fifth bedroom or office, den or home gym, and a stunning 3-piece bathroom - ideal for guests or extended family. Step outside to a stone patio and enjoy the pie-shaped lot backing onto greenspace, offering privacy and direct connection to nature. Located just steps from walking trails and the river, this home combines everyday comfort with exceptional lifestyle amenities in one of Guelphs most desirable neighbourhoods.
Inclusions: Dishwasher, Dryer, Garage Door Opener, Electric Oven/ Range, Hot Tub, Range Hood, Refrigerator, Satellite Dish, Smoke Detector, Washer, Window Coverings, Gazebo
