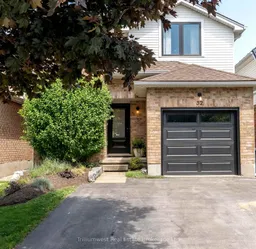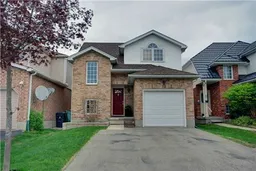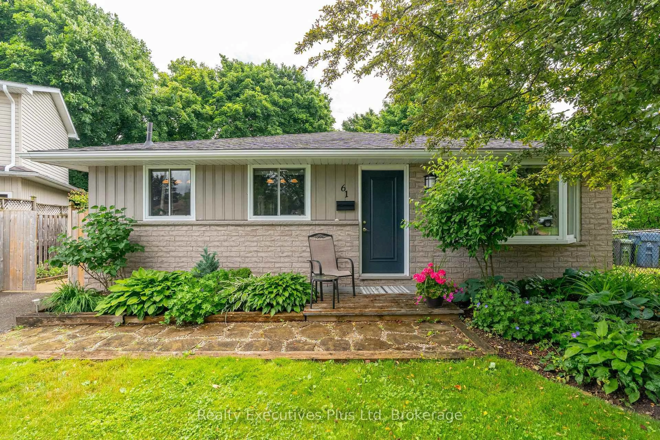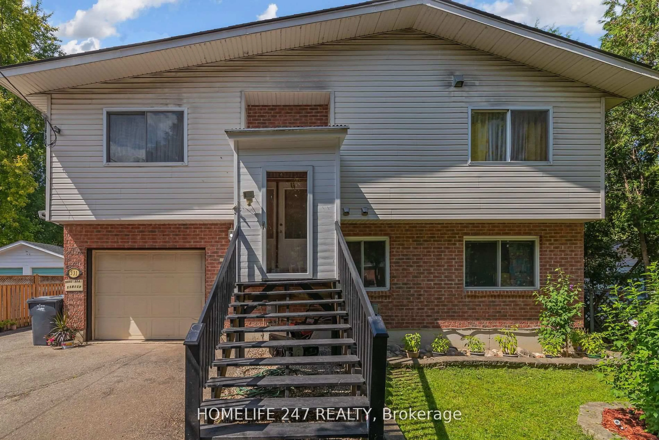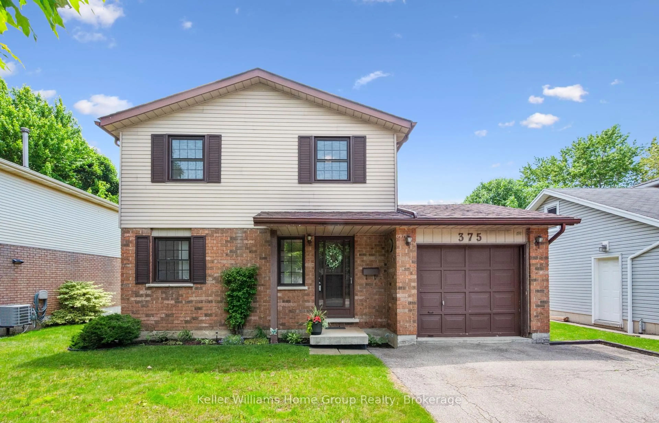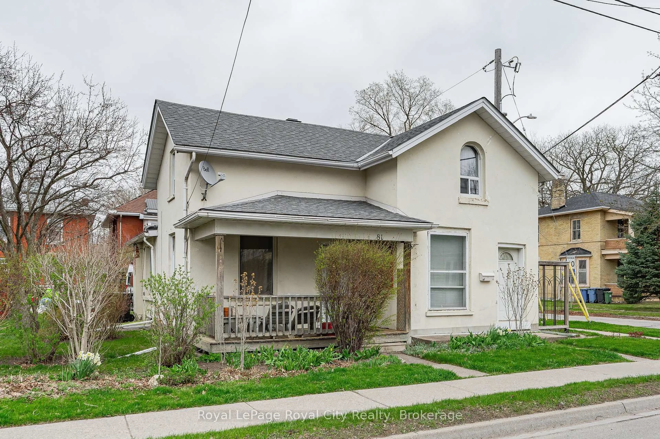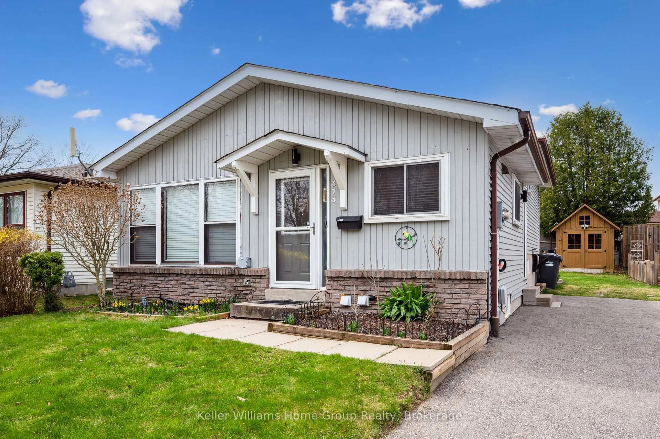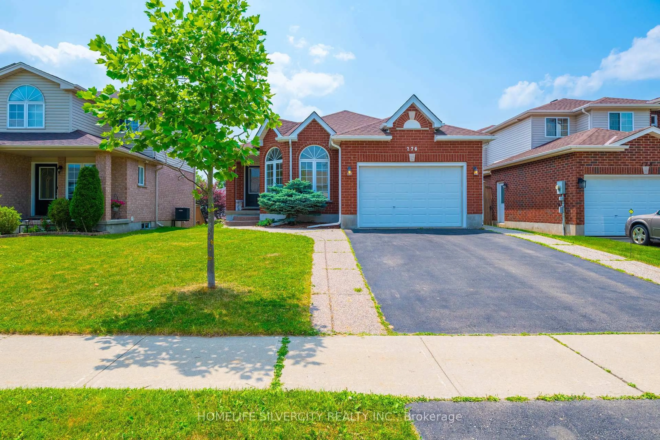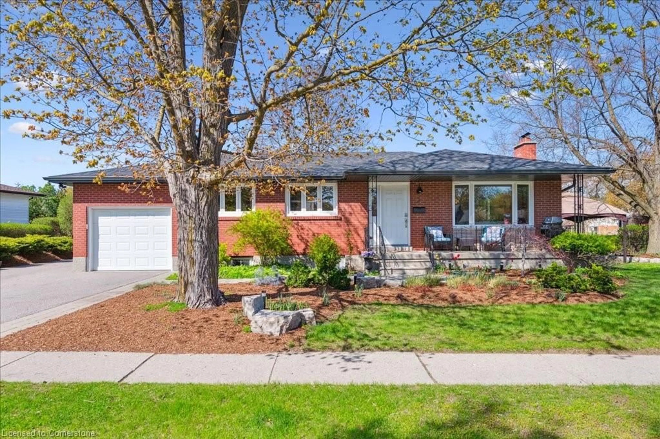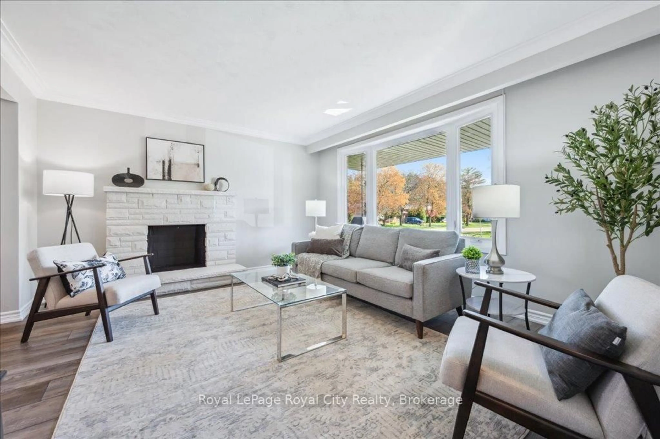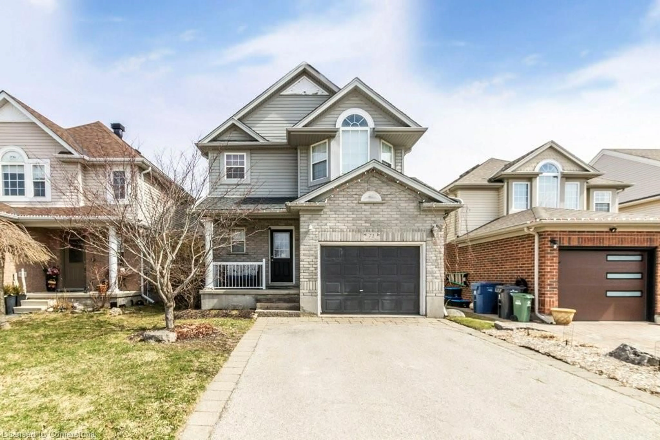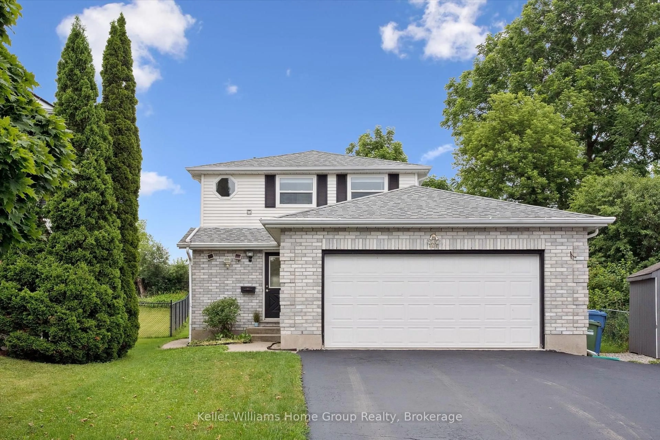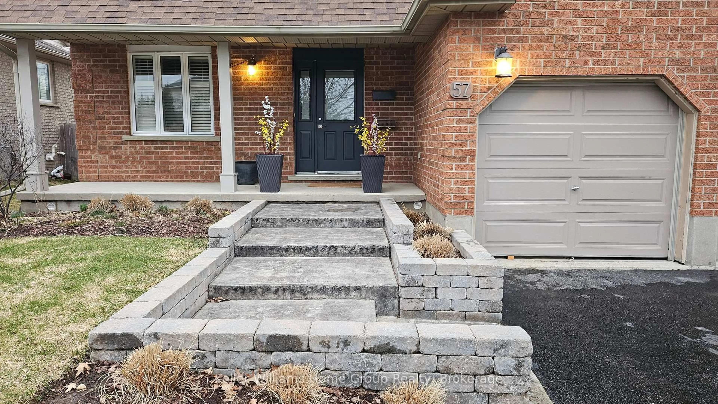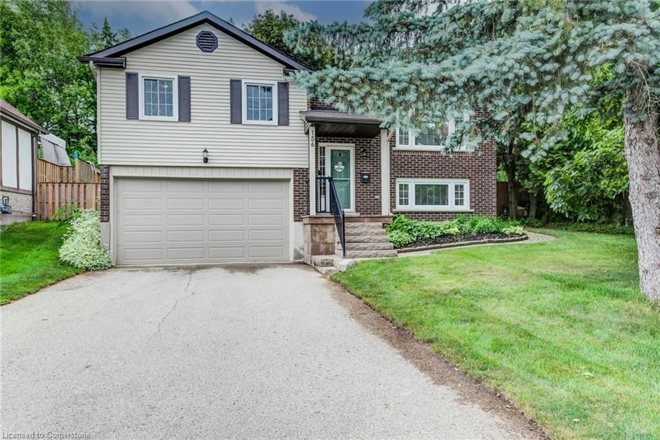Welcome to 32 Waxwing Crescent A True Family Home in Kortright Hills. Lovingly maintained by the current owners, this detached two-storey gem is nestled in the heart of the highly sought-after Kortright Hills neighbourhood. Designed with family living in mind, the home offers both function and warmth from the moment you walk in. The main floor features a spacious, open-concept layout perfect for everyday life and entertaining alike. You will find a convenient 2-piece powder room, access to the garage, a kitchen that boasts ample cabinetry, generous counter space, and a walkout to the backyard; ideal for those summer BBQs and impromptu family dinners outdoors. The second level offers three bright and generously sized bedrooms, each with a large window and great closet space. The 4-piece bathroom is enhanced by a skylight, filling the space with natural light and a sense of calm. Downstairs, the finished basement adds a cozy rec room with a built-in bar; a perfect hangout zone for game nights or relaxed evenings in. The backyard is your private summer retreat, complete with privacy fencing, a wooden deck, and a hot tub just waiting to help you unwind after a long day. With an attached garage and a double-wide driveway, there's plenty of space for parking and storage. This home was clearly built with comfort, privacy, and everyday practicality in mind. Located on a quiet crescent in Kortright Hills, known for its top-rated schools, expansive green spaces, and family-friendly feel; you will enjoy the balance of a peaceful suburban lifestyle with easy access to highways, transit, and city conveniences.
Inclusions: Refrigerator, Stove, Dishwasher, Washer, Dryer, Refrigerator (Basement), Hot Tub (As Is)

