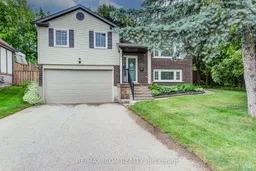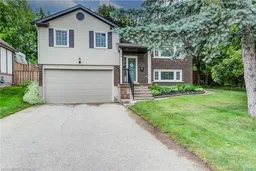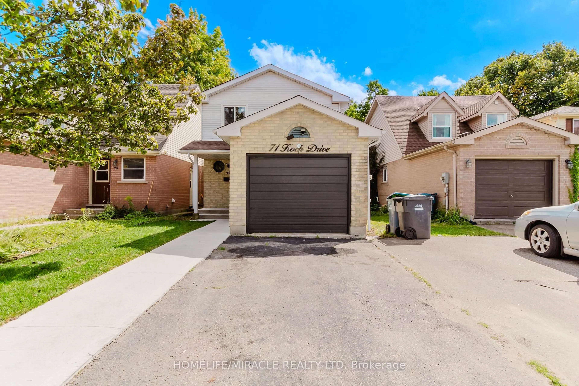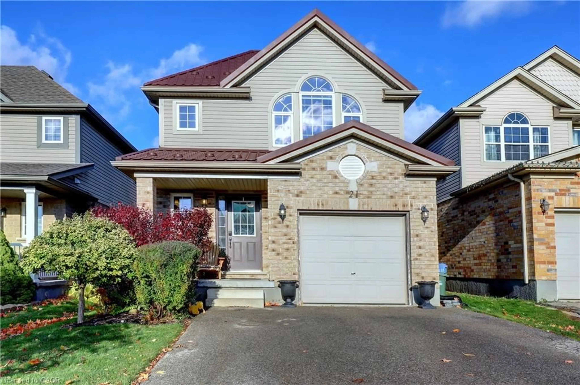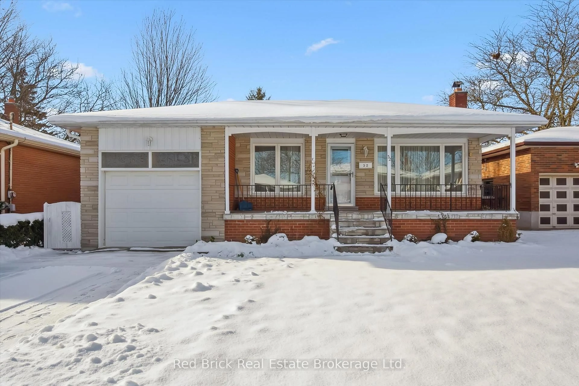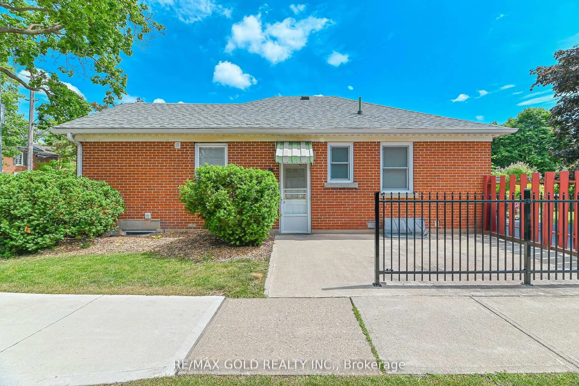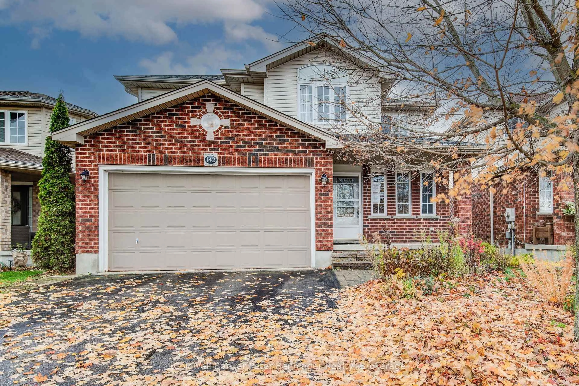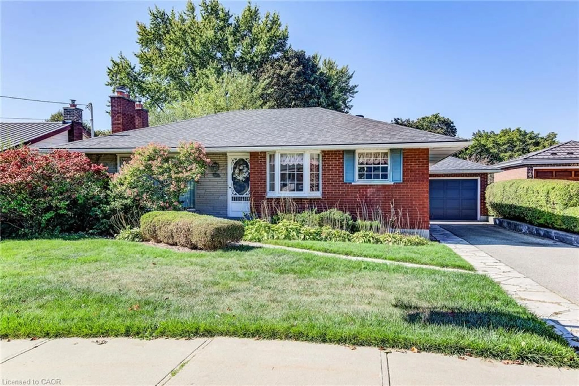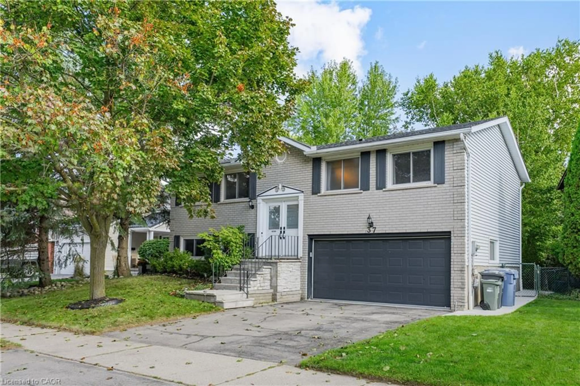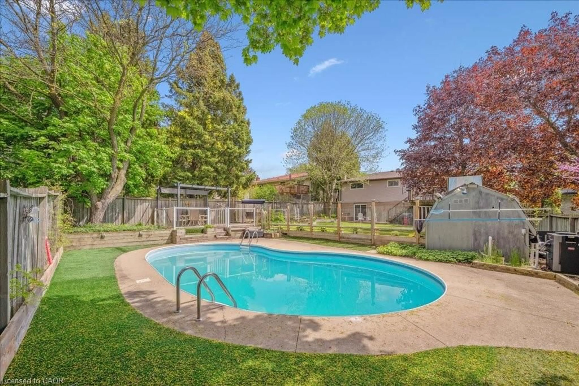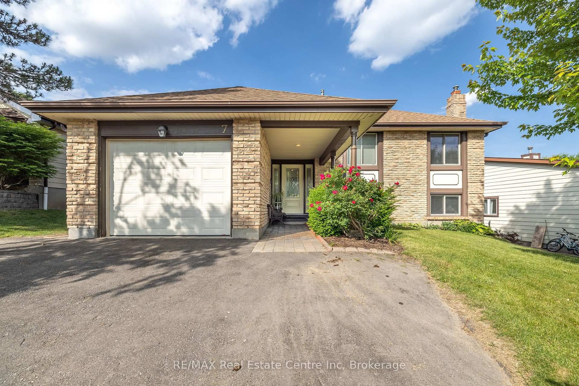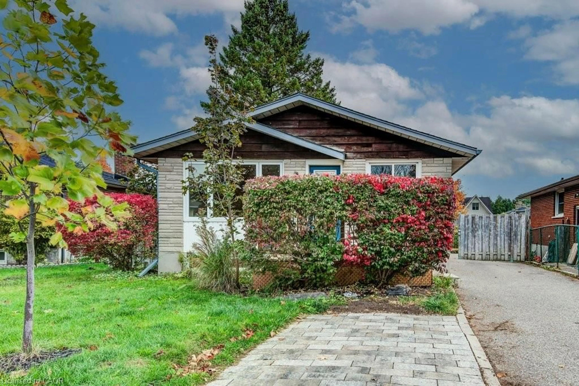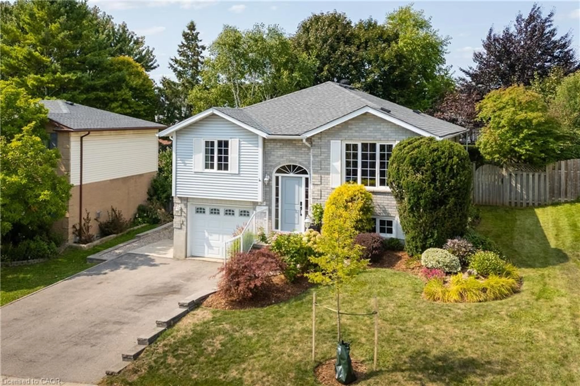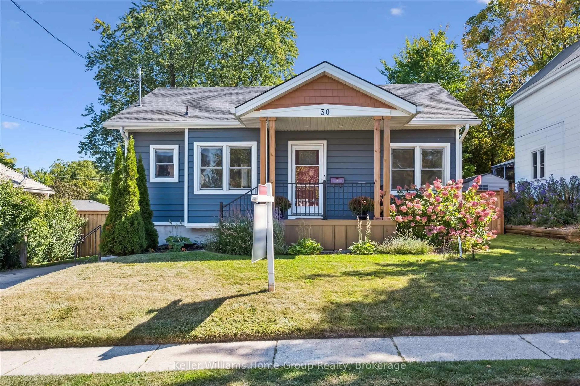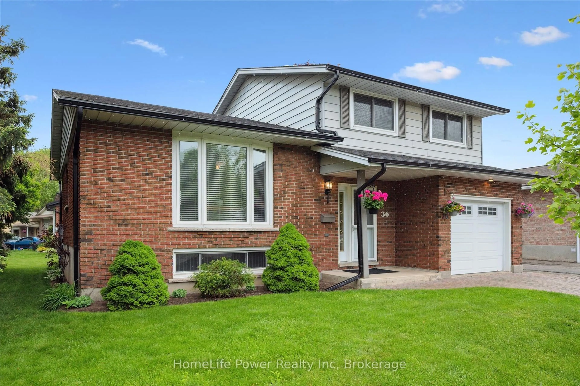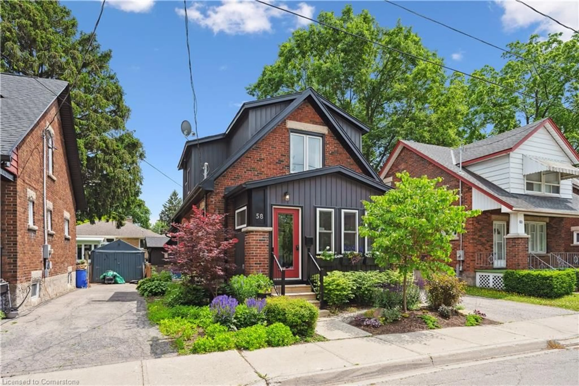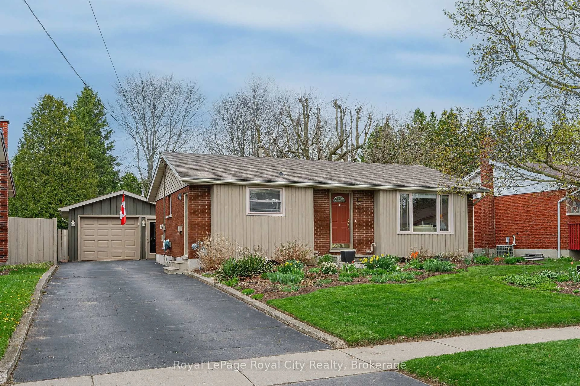Tucked away in a quiet, mature neighborhood filled with towering trees and timeless charm, this move in ready 3-bedroom, 1.5-bathroom home offers the perfect balance of privacy, space, and convenience. The deep 128' lot backs directly onto greenspace, meaning no rear neighbors just a peaceful setting in a backyard made for relaxation. Whether you're enjoying your morning coffee on the large deck or hosting summer gatherings, you'll appreciate the sense of calm and seclusion that comes with this setting. Inside, the home features an easy living layout with and open living and dining area with expansive front windows perfect for entertaining. Three good sized bedrooms and main bath are down their own hall offering privacy when it is needed most. The primary bedroom includes ensuite privilege, while the main bathroom has been tastefully updated with fresh, modern touches. A finished basement with a 2pc bath, fireplace and large windows won't have you feeling like you are in a basement. The location couldn't be better close to schools, parks, and all key amenities, yet tucked away in a serene, family-friendly neighborhood. . The home is freshly maintained with thoughtful updates throughout, ready for you to move in and enjoy. If you've been searching for a home with privacy, charm, and space to grow, this could be the perfect fit. Come see it for yourself!
Inclusions: water softener, basement fridge, wall mounted shelves, wall mounted hooks, picnic table
