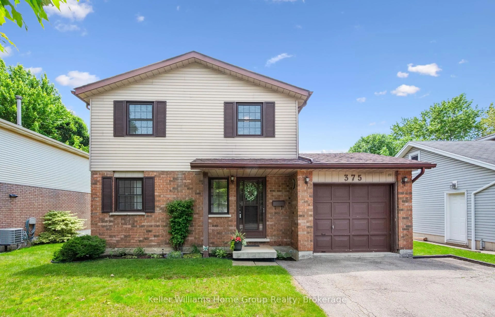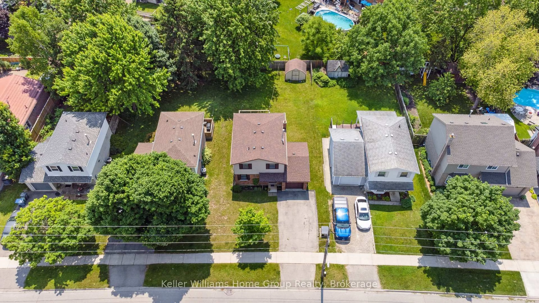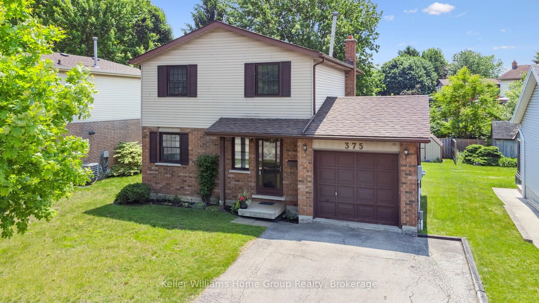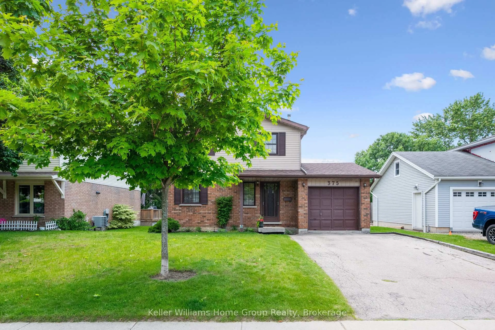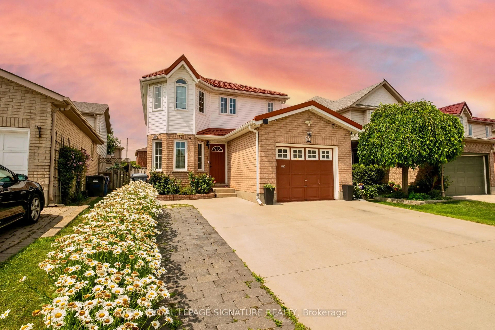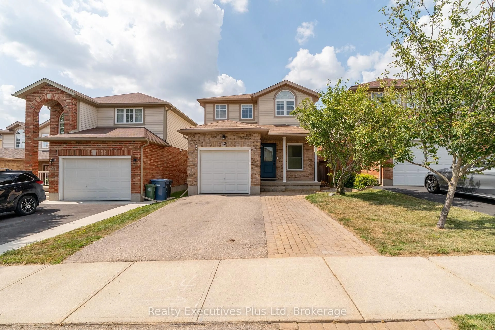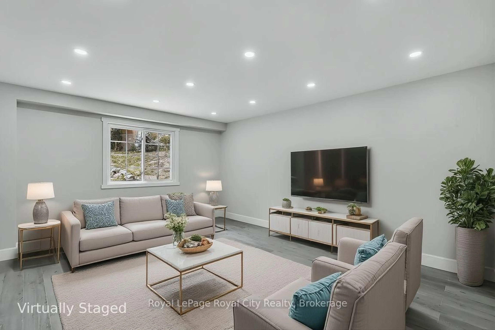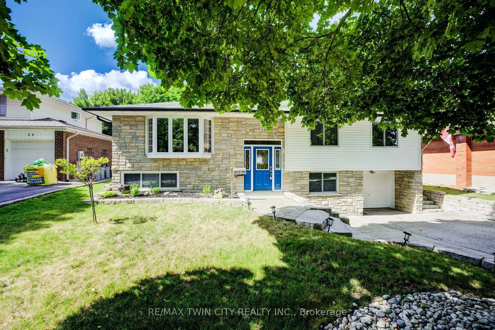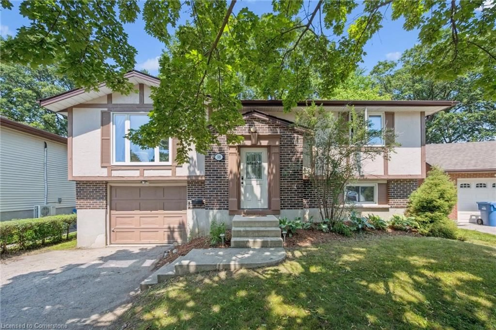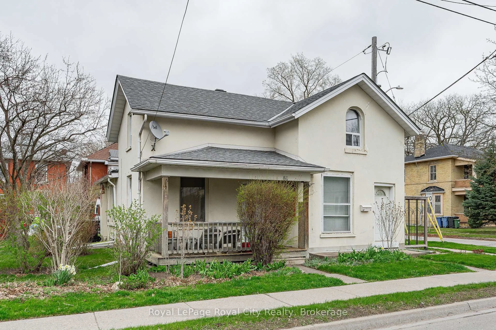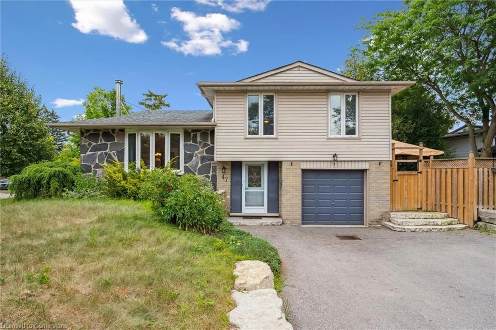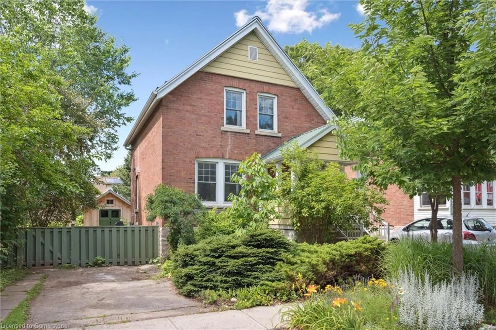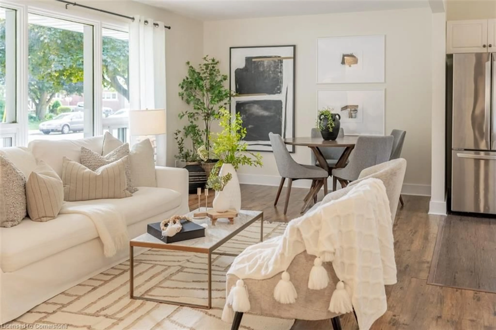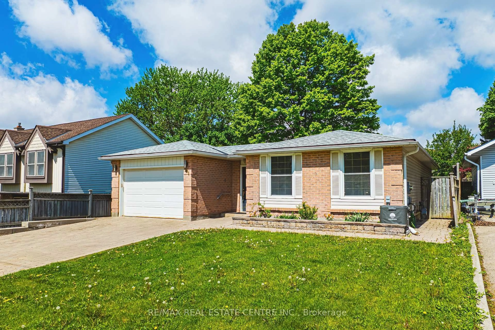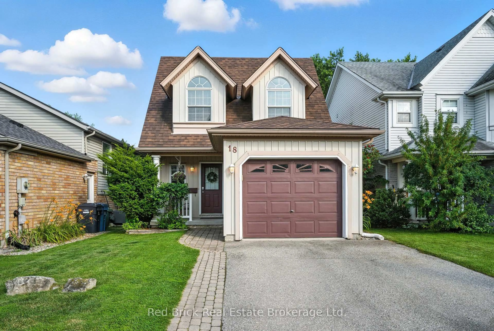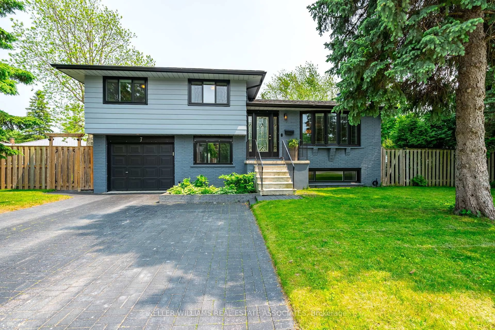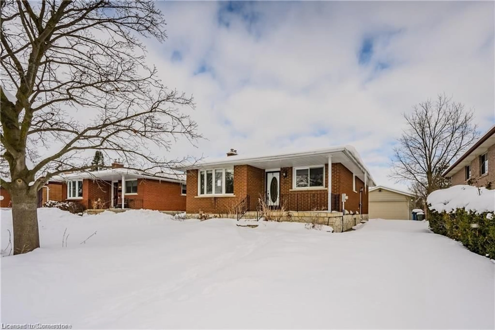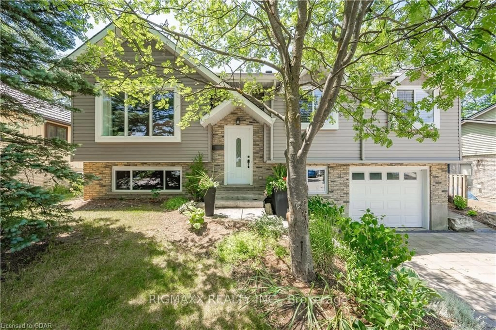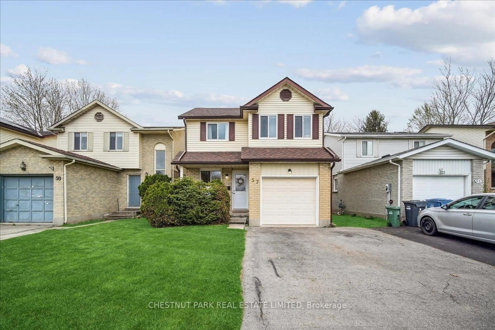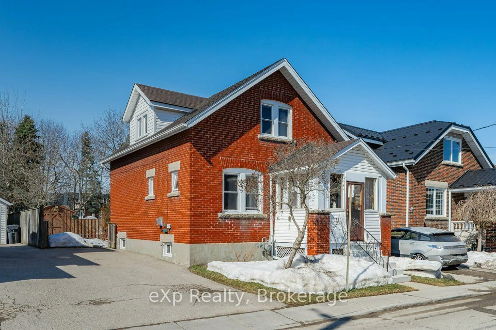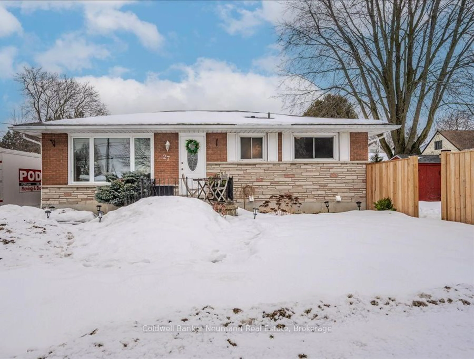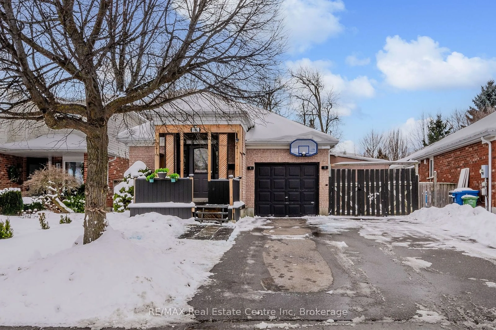375 Imperial Rd, Guelph, Ontario N1K 1L3
Contact us about this property
Highlights
Estimated valueThis is the price Wahi expects this property to sell for.
The calculation is powered by our Instant Home Value Estimate, which uses current market and property price trends to estimate your home’s value with a 90% accuracy rate.Not available
Price/Sqft$627/sqft
Monthly cost
Open Calculator

Curious about what homes are selling for in this area?
Get a report on comparable homes with helpful insights and trends.
+12
Properties sold*
$794K
Median sold price*
*Based on last 30 days
Description
Welcome to this warm and inviting two-storey family home, nestled in the heart of Guelph's desirable west end. This cherished residence has been lovingly maintained by the same family for many years. So many beautiful memories were made as they raised their children and spent countless summer days together in their spacious backyard. Set in a neighbourhood known for its generous lot sizes, mature trees, family-friendly atmosphere, and some of the best amenities in town, this home offers both comfort and community. Within walking distance, you'll find not 1 but 2 Tim Hortons, 3 schools (English, Catholic & French), Costco, the West End Rec Centre(public library, pool, hockey arena, and so much more), the LCBO, banks, restaurants, and so much more. Truly an unbeatable location for growing families. Inside, the home has been thoughtfully updated with modern touches while maintaining its classic charm. The custom-designed kitchen features quartz countertops, a stylish backsplash, and stainless steel appliances. The main floor boasts updated lighting, California ceilings, pot lights, and beautiful hardwood flooring. An updated powder room adds extra convenience for family and guests. Upstairs, you'll find 3 generously sized bedrooms (the primary bedroom features a walk-in closet), updated lighting, and the family bathroom has also been tastefully renovated. The original hardwood flooring on this level is in fantastic shape, adding warmth and character throughout. The fully finished basement offers even more living space, complete with a cozy gas fireplace, perfect for movie nights or a play area. The backyard is a true highlight, offering ample space for entertaining, playing, or relaxing after a long day/week. Single-car garage (direct access into home) with a double driveway. This is more than just a house; it's a home where life happens. Don't miss your chance to move into one of Guelph's most loved neighbourhoods. Come & see what makes this West End gem so special.
Property Details
Interior
Features
Main Floor
Bathroom
0.0 x 0.02 Pc Bath
Dining
3.88 x 2.46Kitchen
2.35 x 4.79Living
3.84 x 4.79Exterior
Features
Parking
Garage spaces 1
Garage type Attached
Other parking spaces 2
Total parking spaces 3
Property History
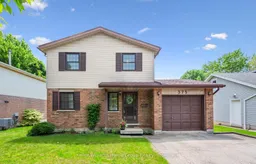 45
45