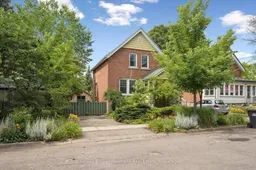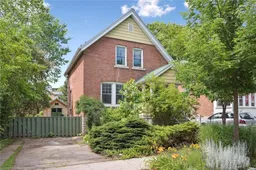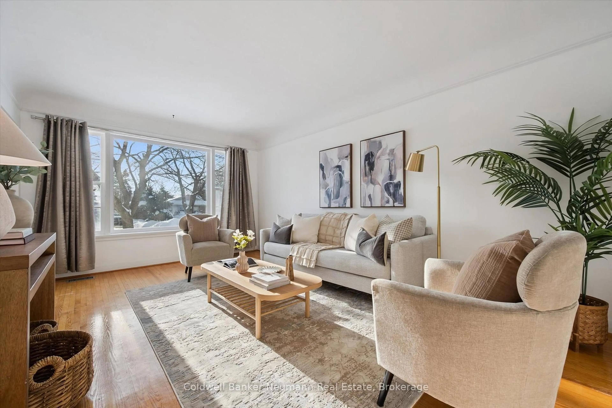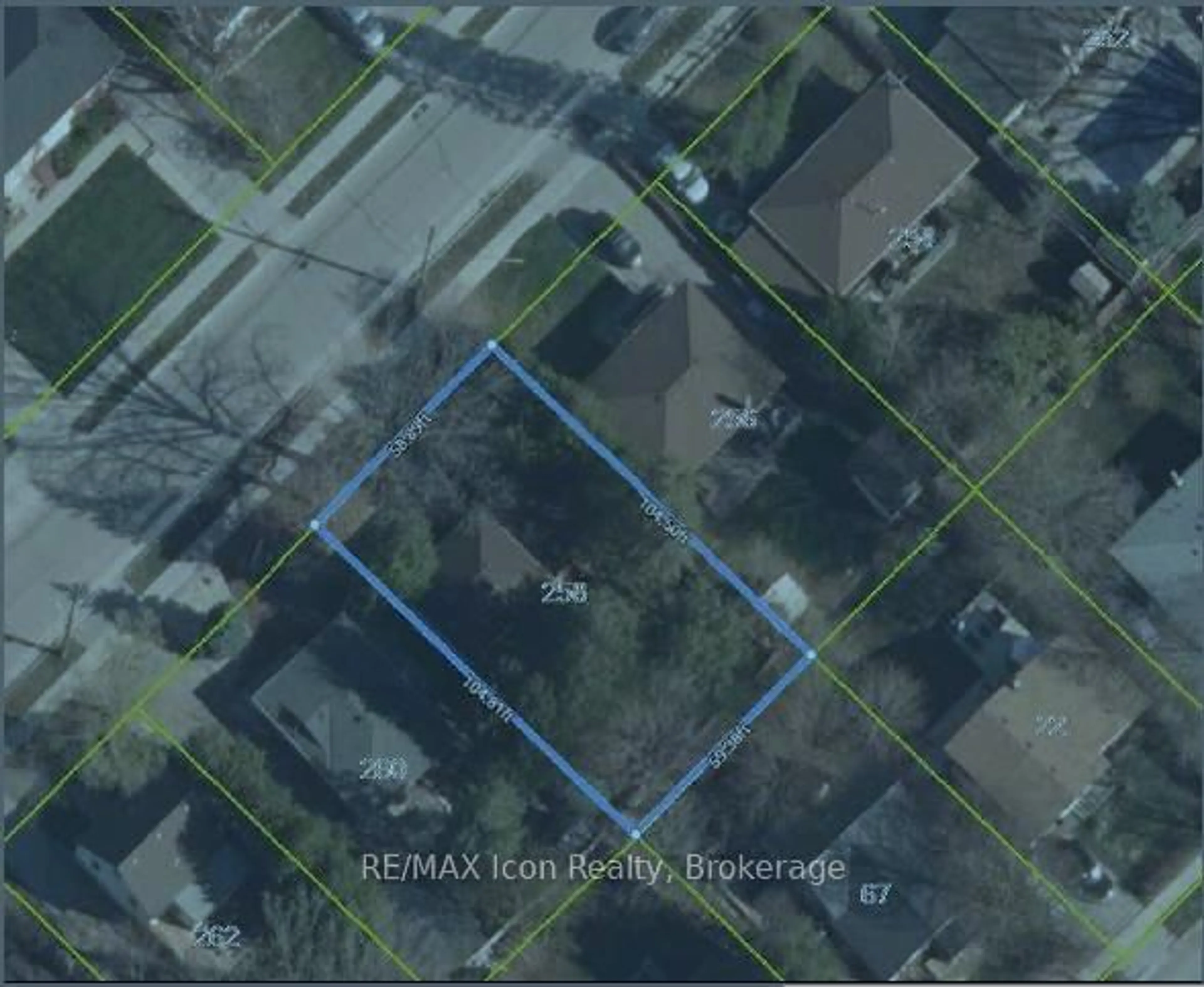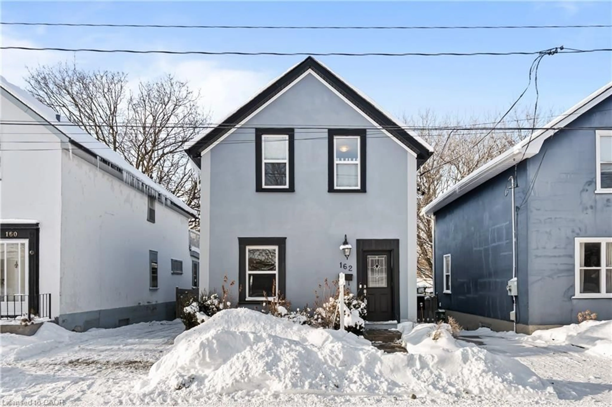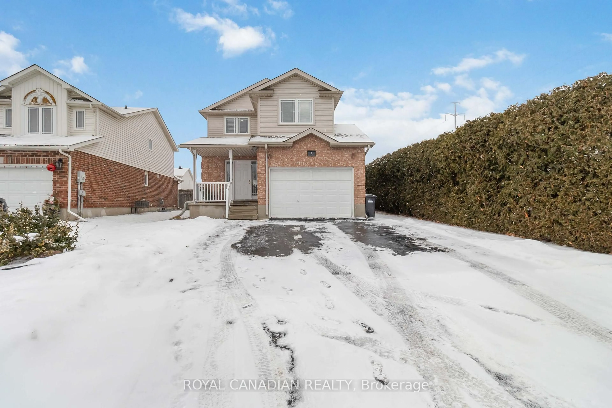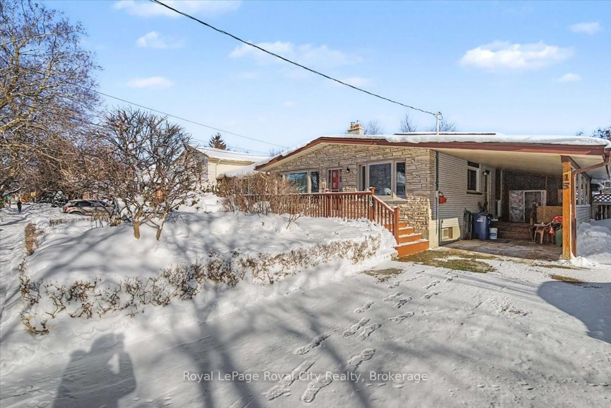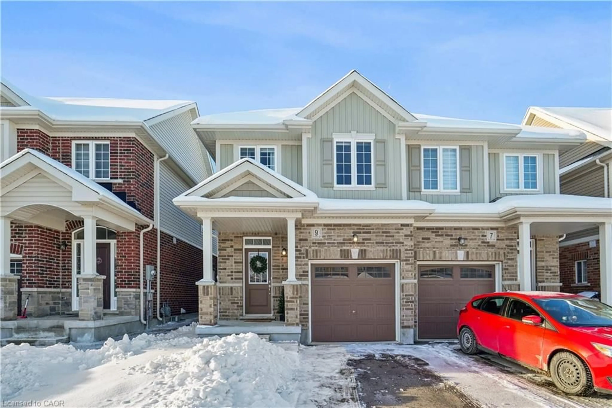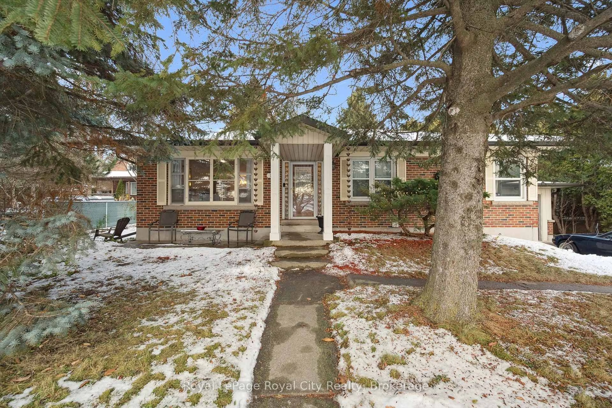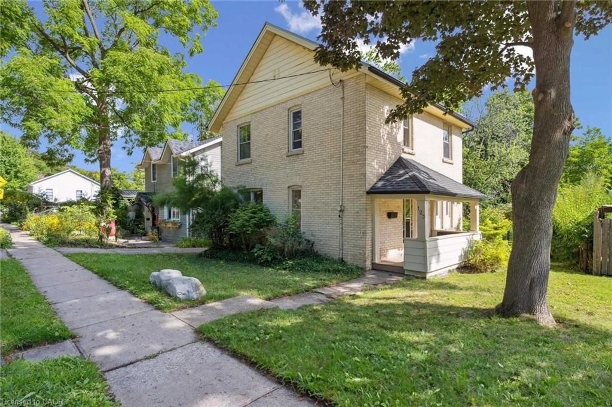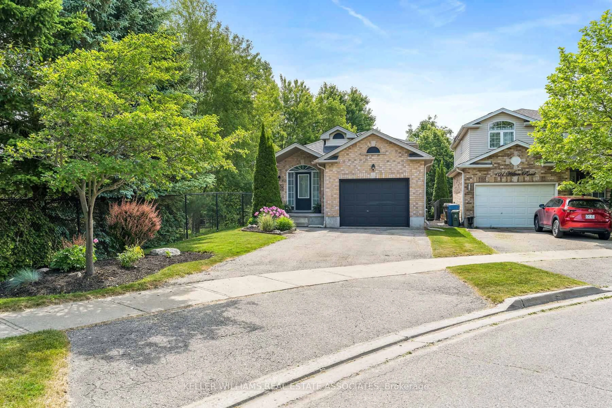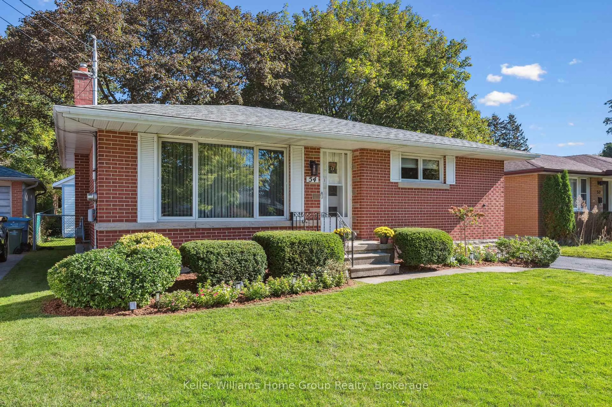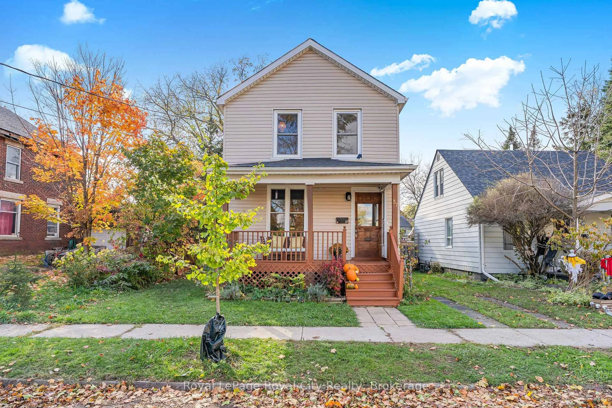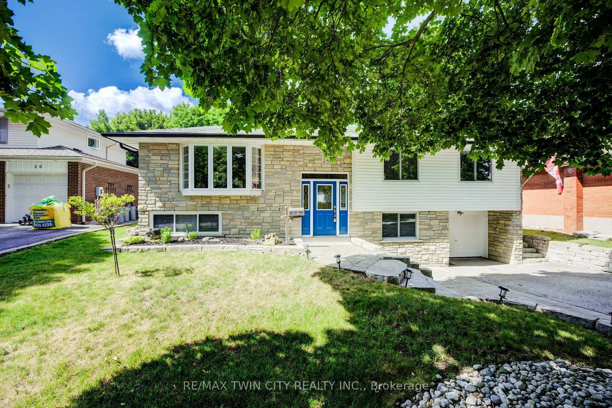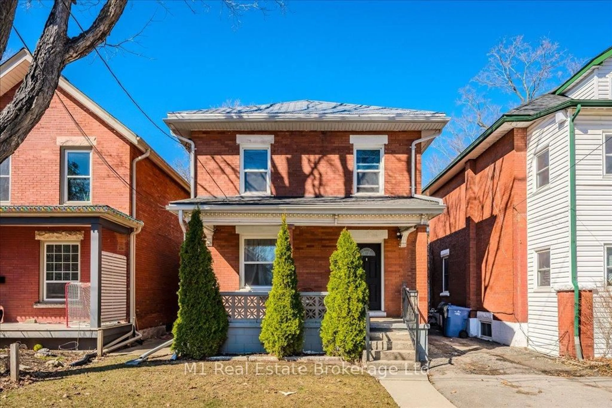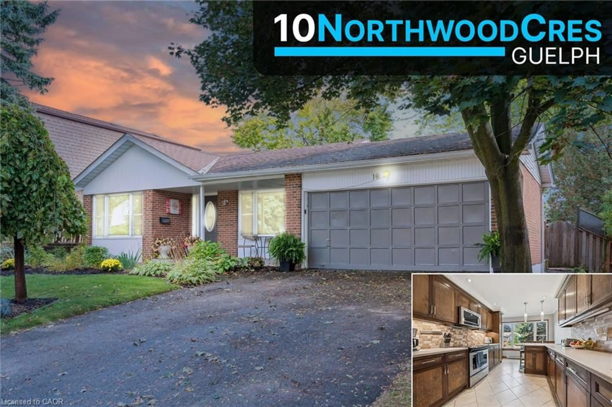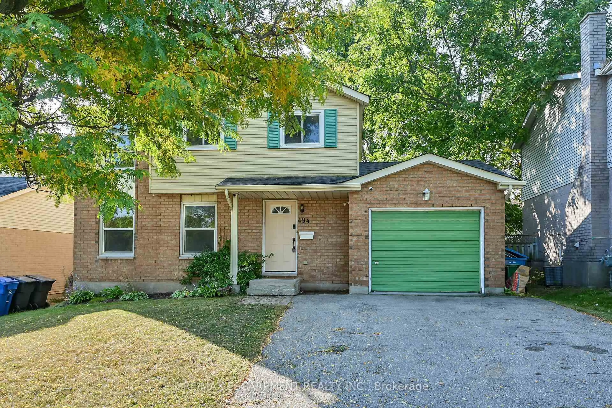Welcome to 27 Lawrence Avenue, a charming 2-storey home located in Guelph's sought-after St. Patrick's Ward. Surrounded by mature trees and just steps from parks, trails, and downtown amenities, this 3-bedroom, 2-bath property offers the perfect blend of character, convenience, and potential. Inside, the main floor features bright and spacious living areas, ideal for relaxing or entertaining. Upstairs, three comfortable bedrooms and a full bath provide a functional layout for first-time buyers, young families, or those looking to downsize. What truly sets this home apart is the large lot offering endless possibilities. With multiple areas to unwind in both the shade and sun, you will be pleasantly surprised by the amount of space you will have to enjoy all seasons. The bonus detached workshop with electrical offers even more space for hobbies, storage, or even rental income! With its walkable location, vibrant community, and rare lot size, 27 Lawrence Ave is more than a home; it's an opportunity to have something special in one of Guelph's most historic and connected neighbourhoods.
Inclusions: Chest freezer, white pantry cupboard in basement, washer and dryer (as-is), central vacuum & accessories (as-is), all window coverings, white wardrobe, bookcase, stove, fridge, master bedroom mirror, TV mount and outdoor playset
