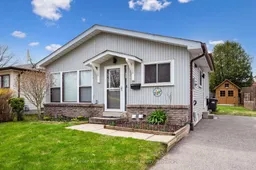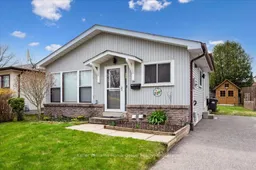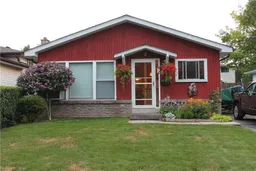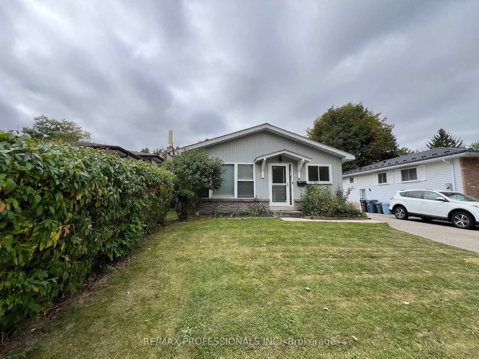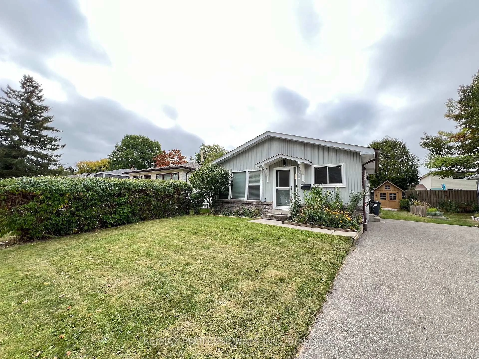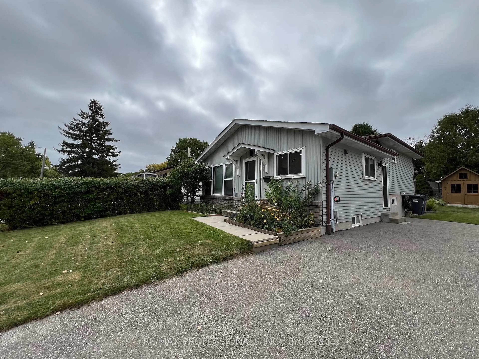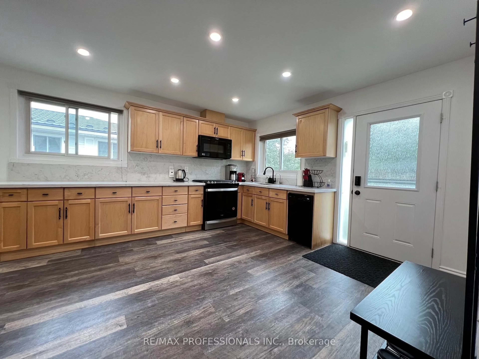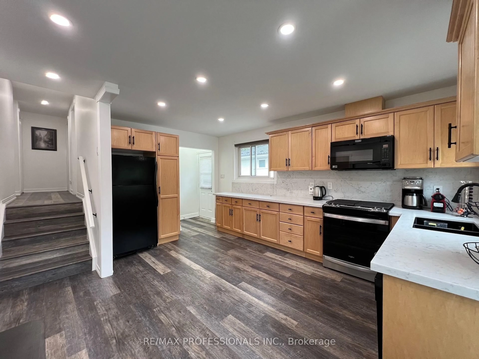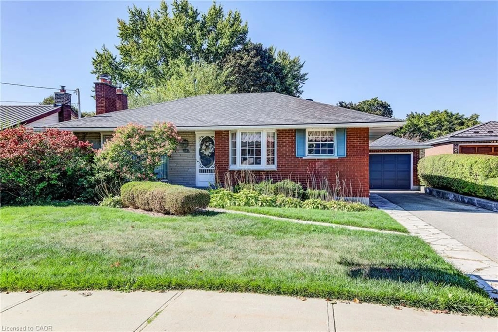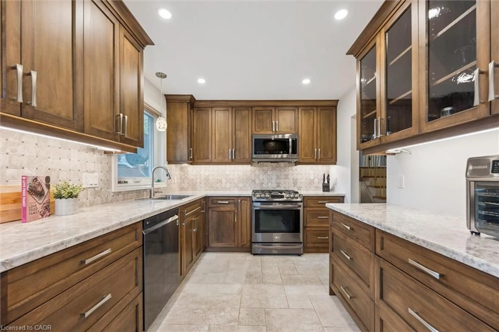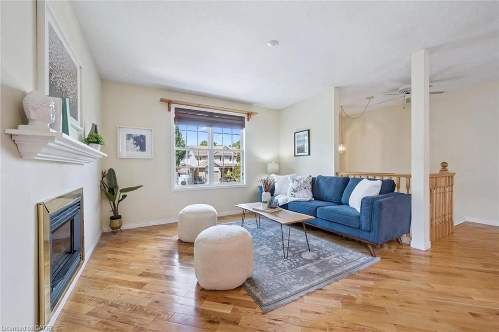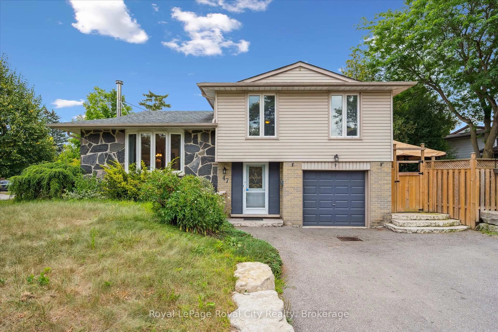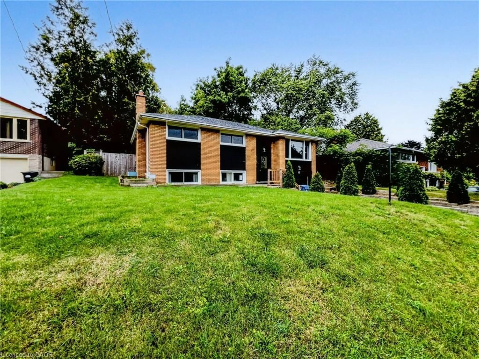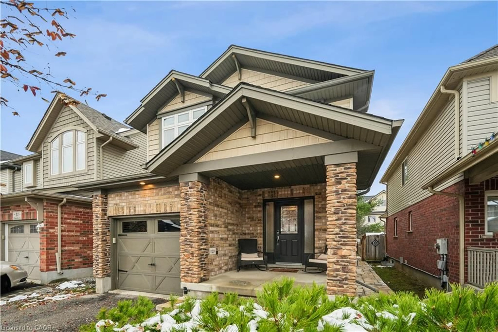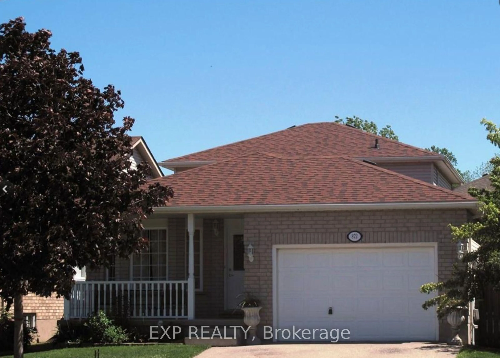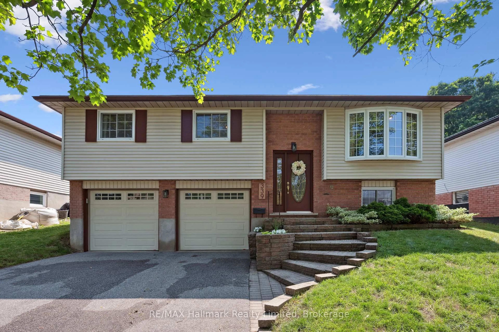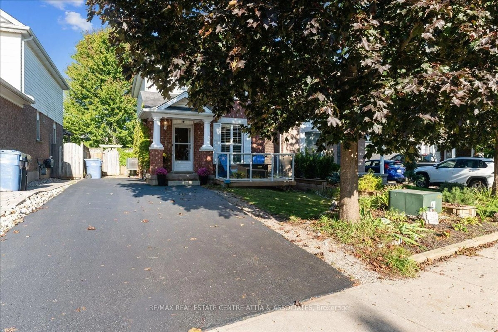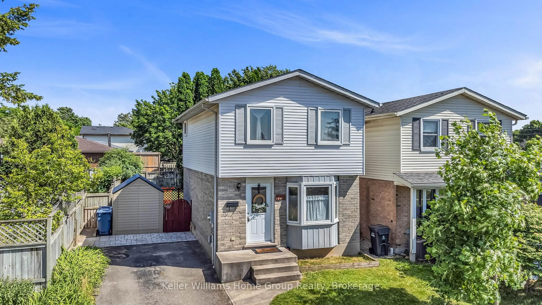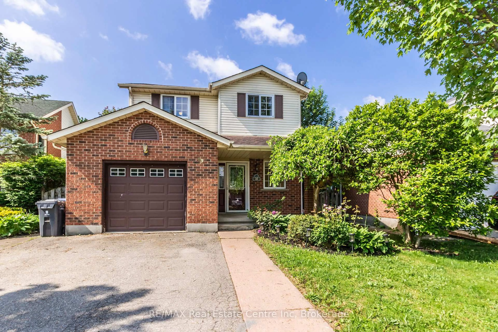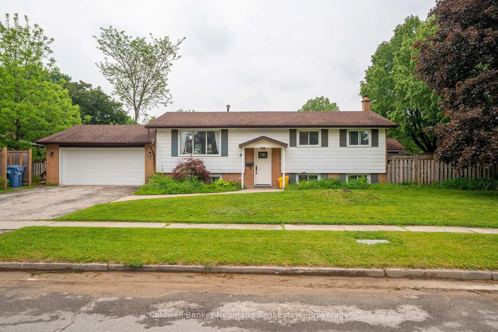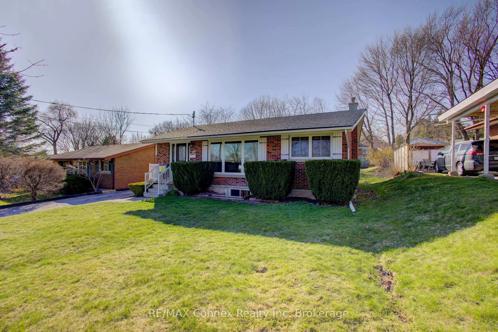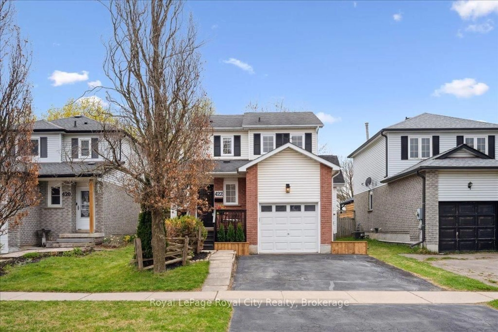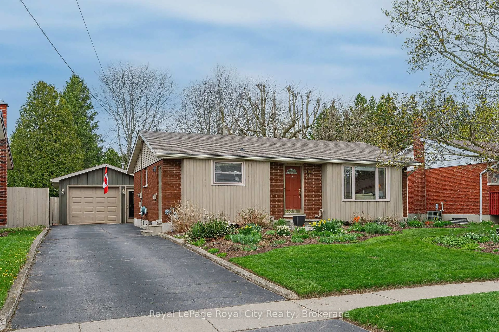373 West Acres Dr, Guelph, Ontario N1H 7B3
Contact us about this property
Highlights
Estimated valueThis is the price Wahi expects this property to sell for.
The calculation is powered by our Instant Home Value Estimate, which uses current market and property price trends to estimate your home’s value with a 90% accuracy rate.Not available
Price/Sqft$906/sqft
Monthly cost
Open Calculator

Curious about what homes are selling for in this area?
Get a report on comparable homes with helpful insights and trends.
+8
Properties sold*
$810K
Median sold price*
*Based on last 30 days
Description
Welcome to 373 West Acres Drive, this 4-level back split is located in family-friendly Parkwood Gardens. This home offers three bedrooms with two and a half bathrooms, the bedrooms are in the upper level. The kitchen has quartz countertops and backsplash and double sink with new vinyl flooring, dishwasher, fridge with rough in water line for future fridge upgrade. Upgrades include: New Luxury Vinyl floors throughout with life time warranty from Life Proof , New Smart Thermostat / Ring / google nest, Ethernet and Wi-Fi access point, smart switches for automation, new wiring , new light fixtures / hardware/ locks. Gas Stove with rough in for electric set up. New water softener, New Water Tank, Humidifier , Newer roof shingles. New asphalt on driveway. Smart LED lights around the house and shed . 2 sheds. Family room and office/den in lower levels. Newly paved driveway. Close to schools, parks, and downtown Guelph. Air Conditioner is 2023.
Property Details
Interior
Features
Lower Floor
Rec
7.16 x 5.54Vinyl Floor / Closet
Family
4.54 x 4.29Vinyl Floor / 3 Pc Bath / Closet
Exterior
Features
Parking
Garage spaces -
Garage type -
Total parking spaces 4
Property History
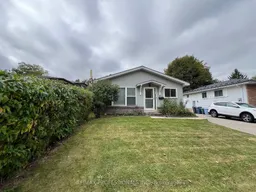 32
32