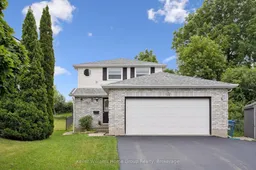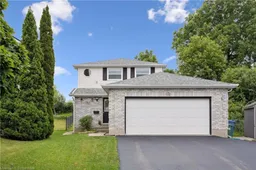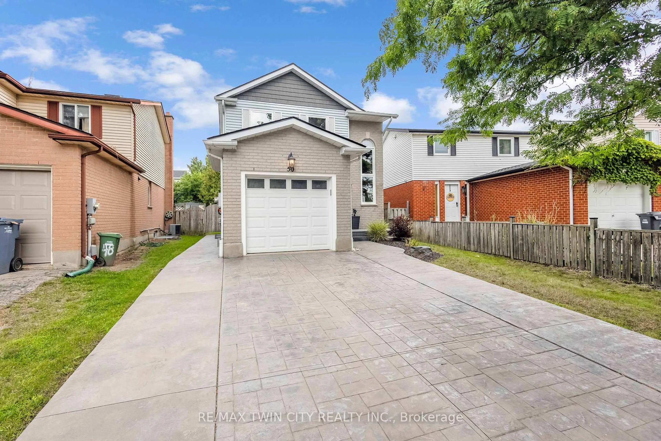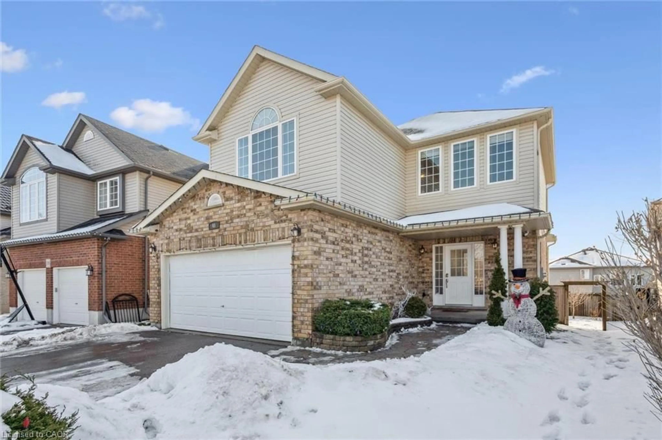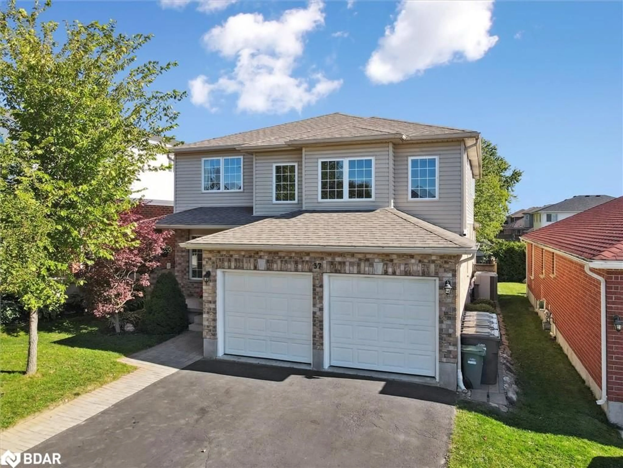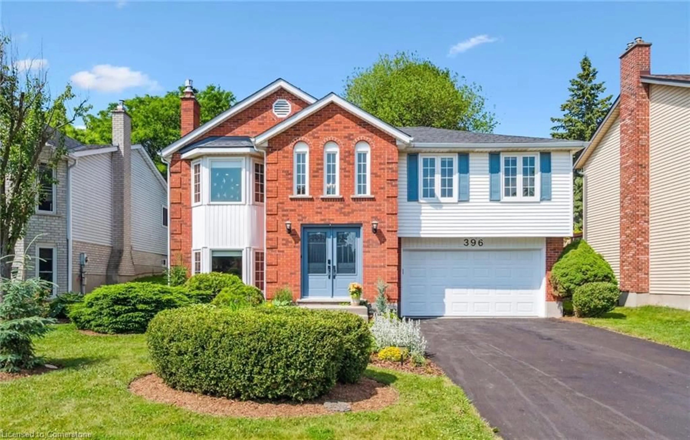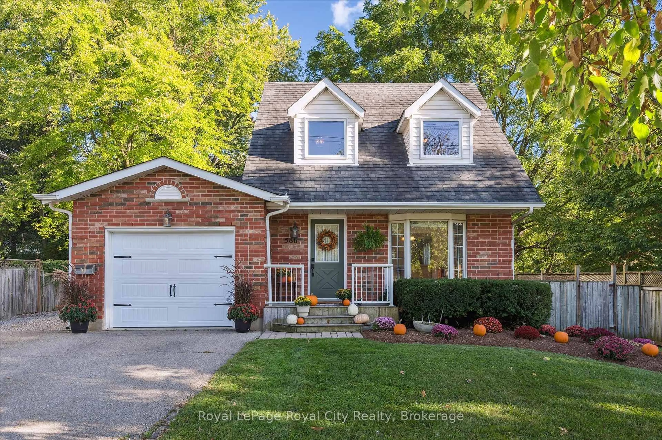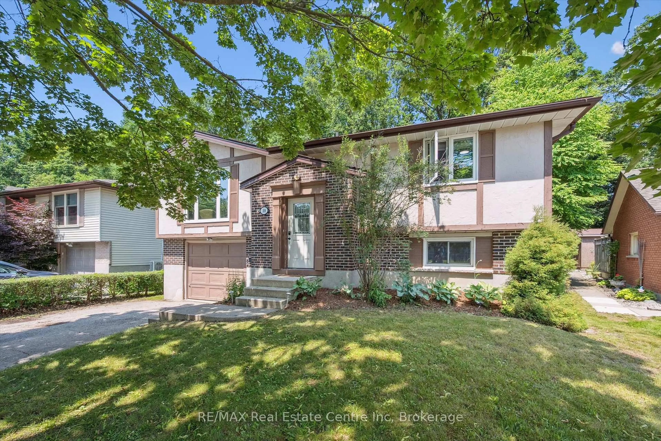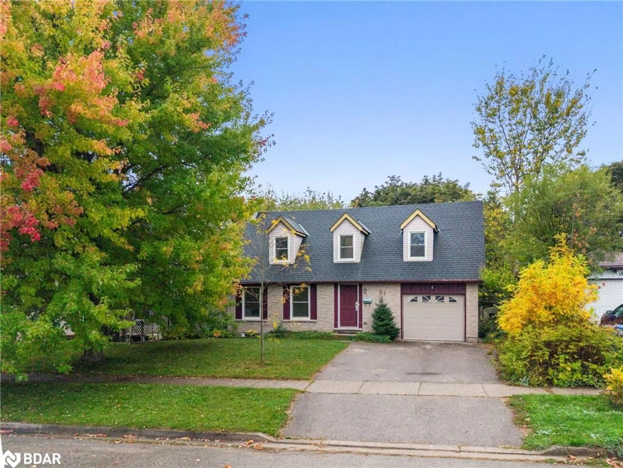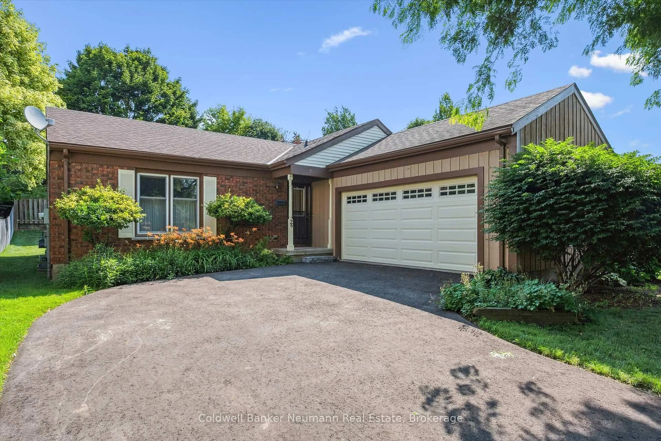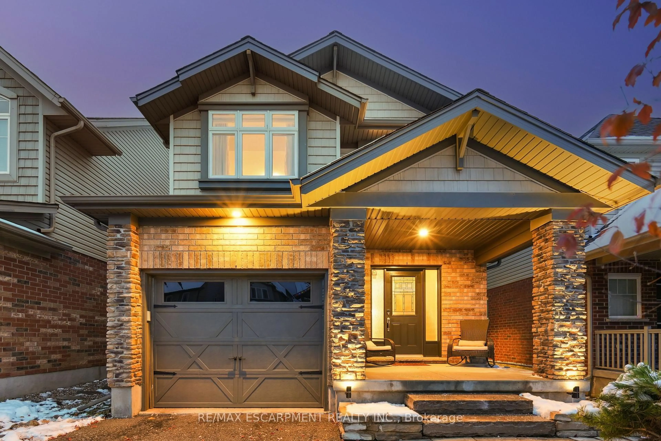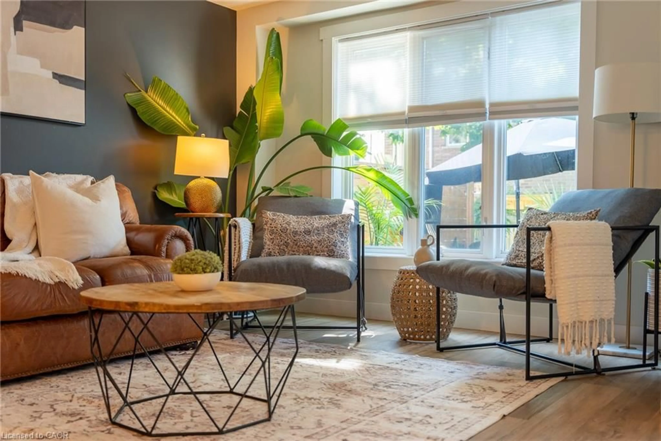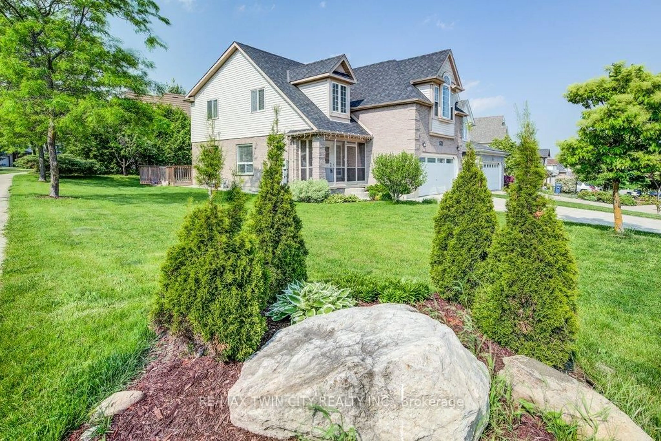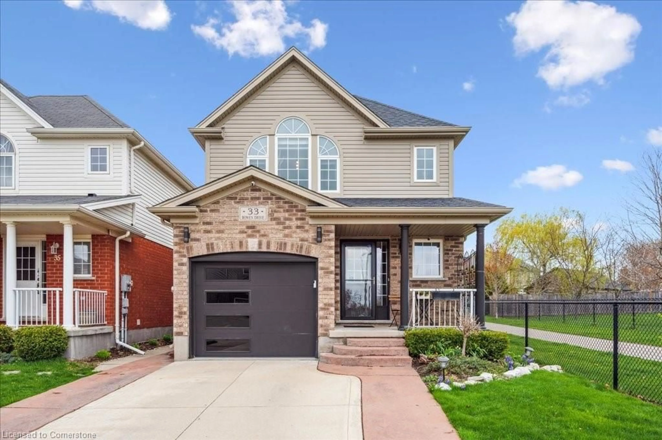Charming 2-Storey Home on Quiet Cul-de-Sac | Legal Basement Apartment | Prime Location! Nestled on a peaceful cul-de-sac in a sought-after, family-friendly neighbourhood, this beautifully maintained two-storey home with a 2.5 car garage offers the perfect blend of comfort, convenience, and investment potential. Featuring 3 spacious bedrooms, an updated kitchen with modern finishes, and a bright, open-concept living space, this home is ideal for growing families or those looking to generate rental income. Enjoy the added bonus of a legal basement apartment, perfect for extended family or as a mortgage helper. The property backs directly onto a school yard, offering added privacy and green space views with no rear neighbours! Located just minutes from top-rated schools, parks, walking trails (Perservation Park), shopping centres, restaurants, and with easy access to major highways, 2 bus zones, this is a rare opportunity to own a turn-key home in one of the area's most convenient and desirable locations. Upstairs and downstars have seperate laundry areas. PHOTOS ARE VIRTUALLY STAGED.
