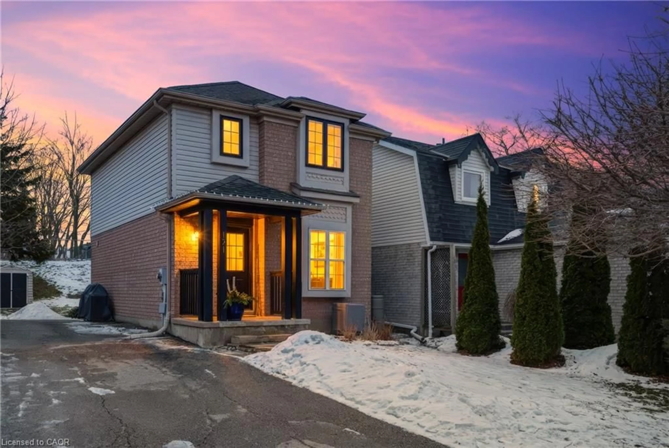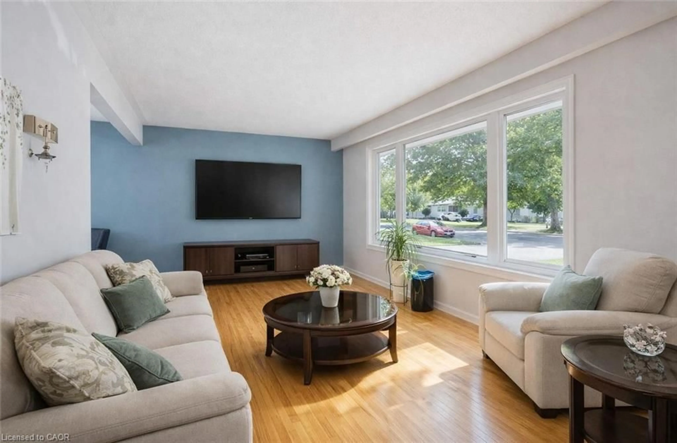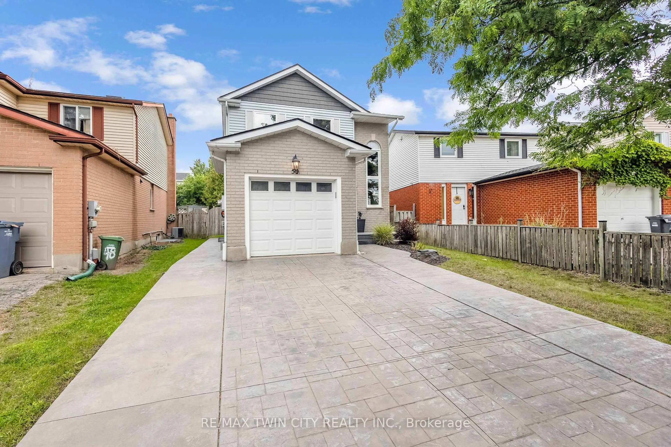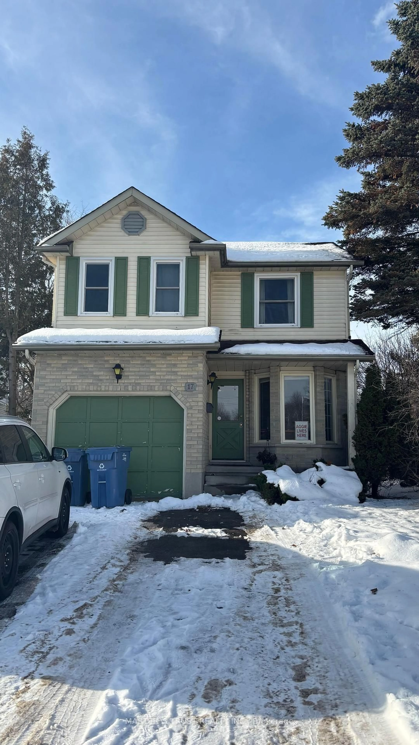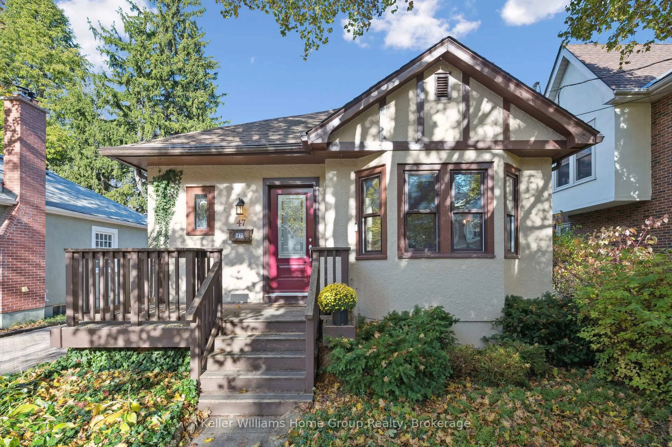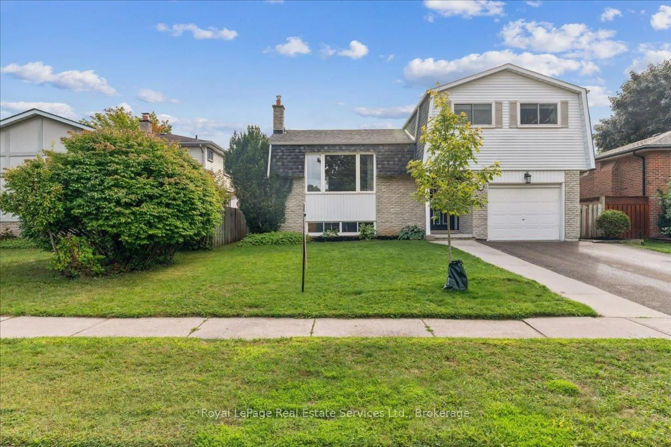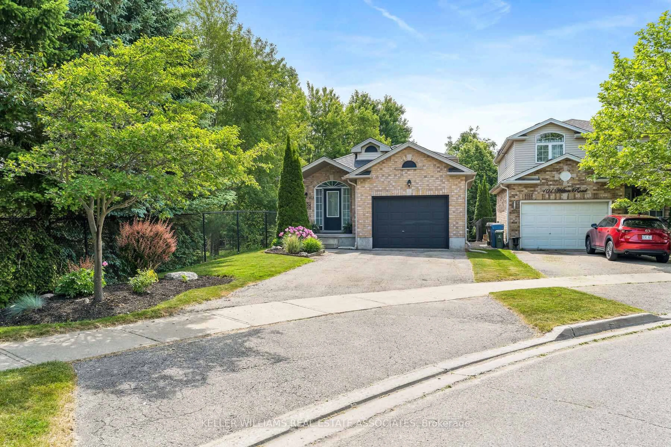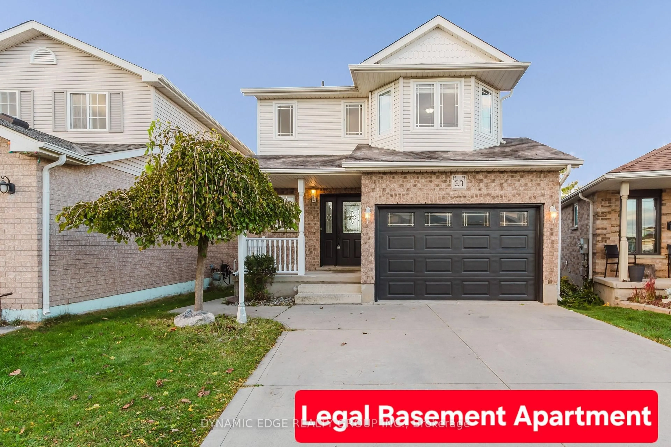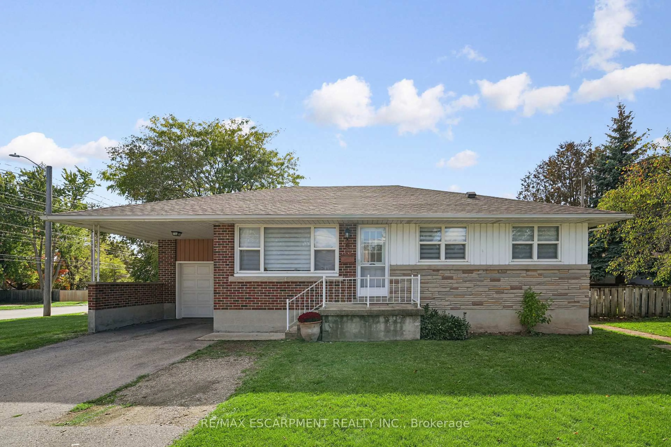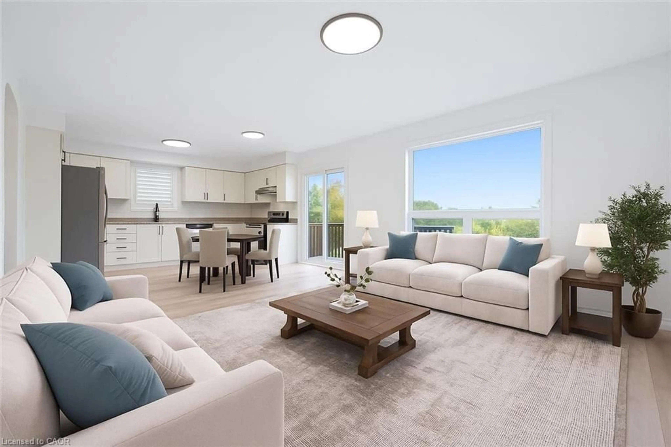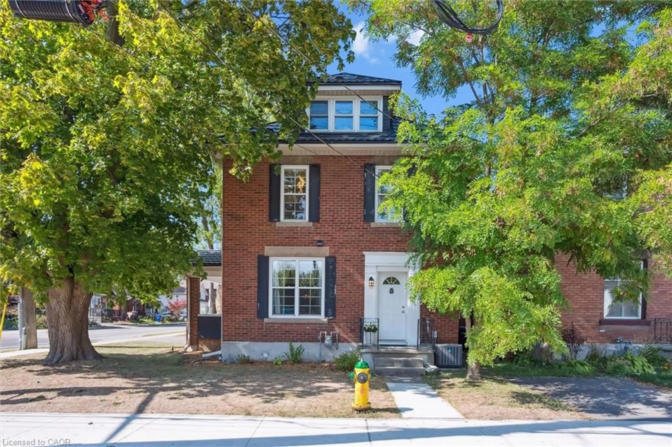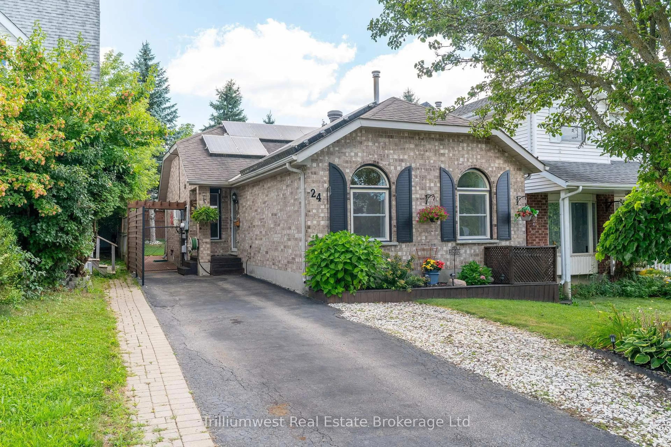Welcome to 76 Shadybrook Crescent in Guelph's convenient south end. An ahead-of-its-time, well-maintained 3-bedroom, spacious open concept bungalow. Solid oak kitchen, dining and a generous great room with hardwood floors, wood fireplace and a newly built deck.The roof has been recently updated, as has the Lennex furnace. The bedrooms are a great size and well separated from the main living area. The bath has been updated and has a high-end whirlpool step-in tub. The basement is unspoiled and offers plenty of free space to expand with extra bedrooms, rec room, games room, etc. The exterior is board and batten brick and vinyl and a recently upgraded double asphalt driveway (2025) and an oversized double-car garage with a newer insulated door and opener. This quiet location offers ideal proximity to shopping, YM-YWCA, Hanlon expressway and easy commute to KW & Cambridge.
Inclusions: Central vacuum and attachments are included, fridge in the basement and all shelving in the basement, refrigerator, dishwasher, stove, washer, dryer, window coverings, furnace, A/C, on demand water heater, water softener
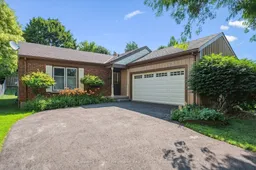 40
40

