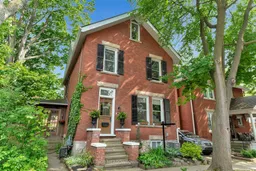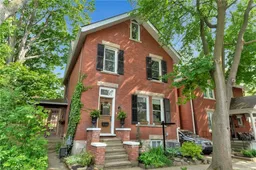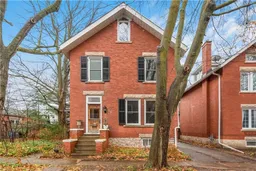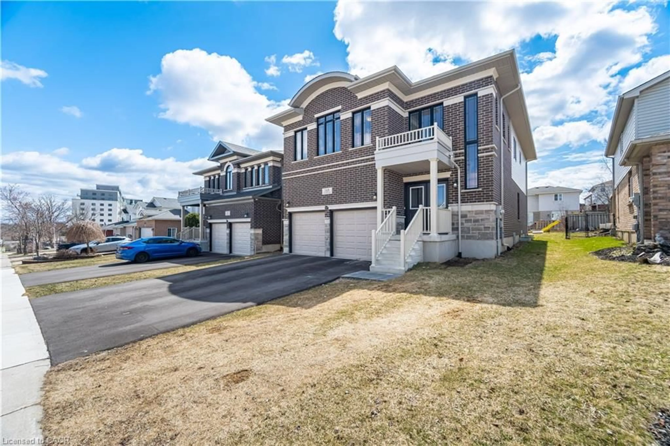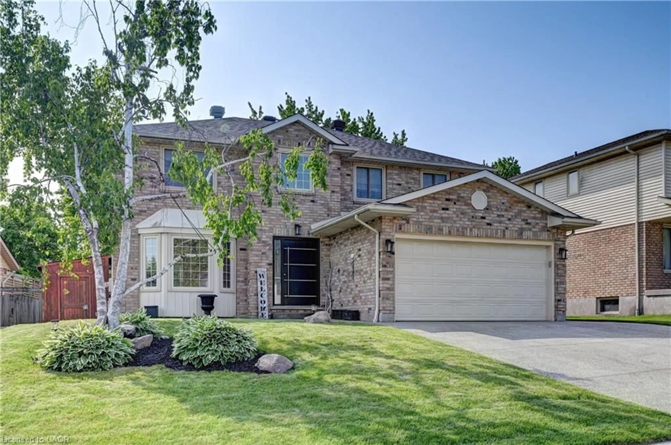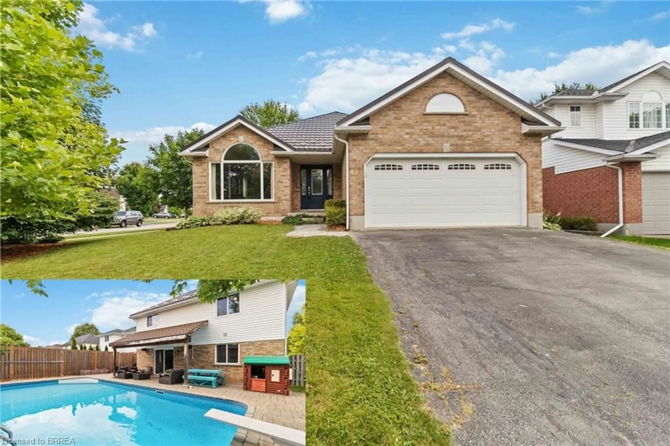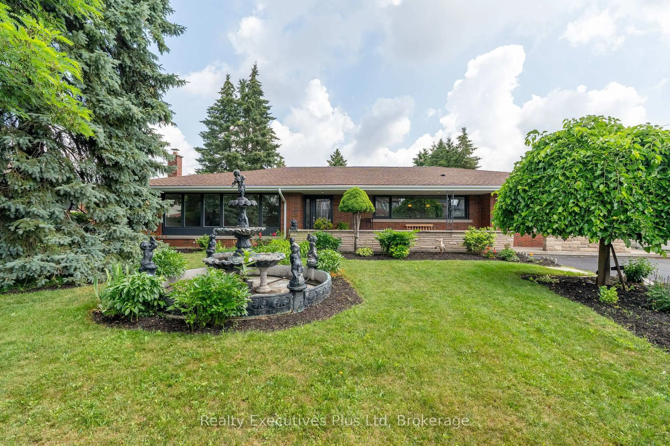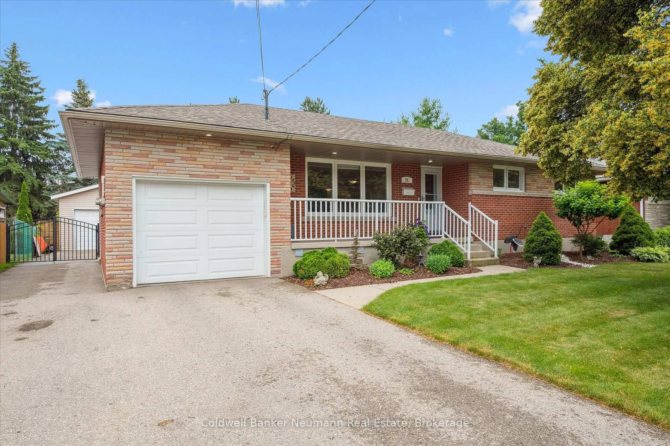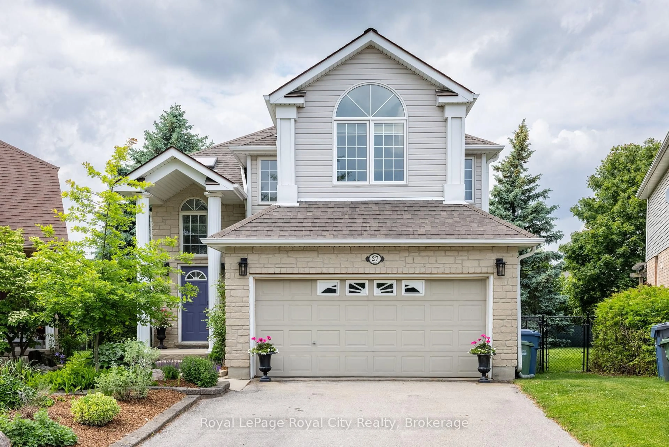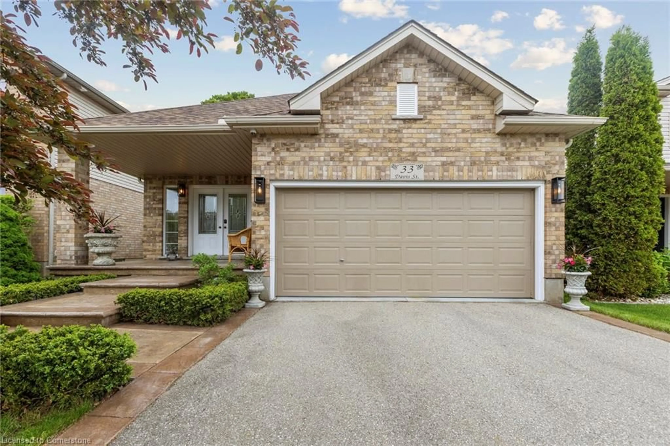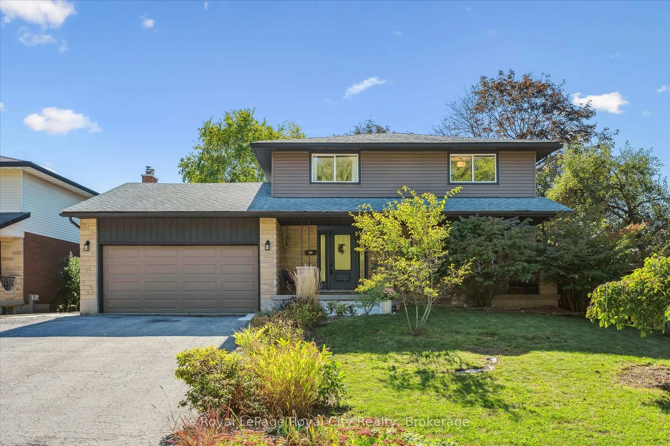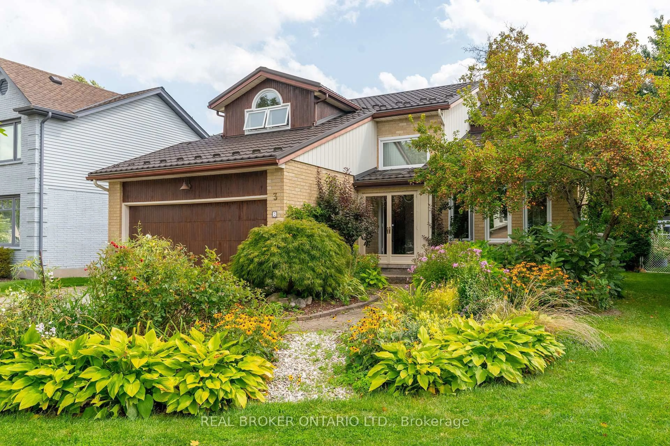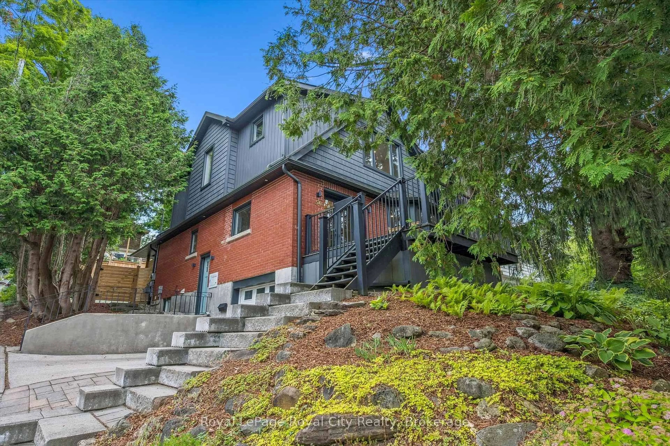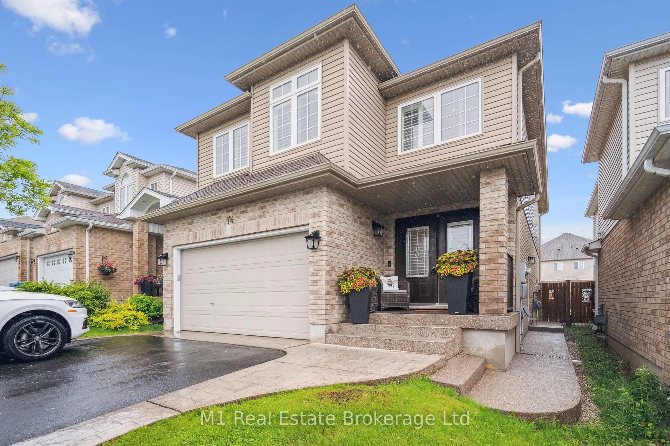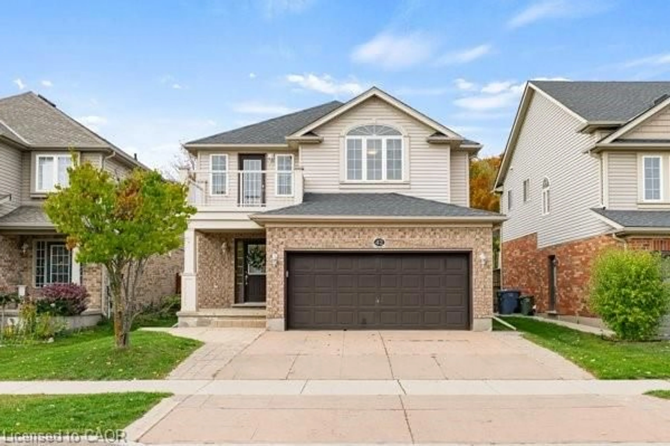Discover the perfect blend of historic character and modern comfort in this impeccably maintained 2.5-story century home, nestled on a tranquil and quiet Edwin street in Guelphs coveted Exhibition Park neighbourhood. With 2,266 sq. ft. above grade of refined living space, this residence offers 4+1 bedrooms and 2.5 baths ideal for families seeking style and functionality. Step inside to find original hardwood floors and period authentic doors that lend timeless warmth. The main level features a spacious living room with abundant natural light, a formal dining room for entertaining, and a bright kitchen equipped for everyday living. An updated half-bath and convenient screened bonus room complete this floor. Upstairs, four generous bedrooms share a beautifully appointed full bath. The third floor loft, currently used as a family room but previously used as the fourth bedroom, provides flexible bonus space for guests or creatives. Recent mechanical upgrades ensure year-round comfort: central A/C (2022), owned tankless water heater (2022), and a new roof (2021). All main-floor and most second-floor windows have been replaced for energy efficiency. Outside, mature shade trees frame a private backyard oasis with a drive shed perfect for parking, storage or hobbies. A triple-car driveway offers ample parking without compromising curb appeal. The finished basement includes a 3 piece washroom, bedroom and family room all with a seperate entrance, perfect for guests, in laws or a potential rental space. Experience century charm reimagined with thoughtful updates and designer appeal. Schedule your viewing today.
Inclusions: Fridge, Stove, Washer, Dryer, Dishwasher, stove, range hood, bar fridge in basement, All ELF's and window coverings
