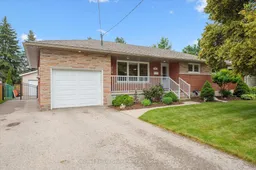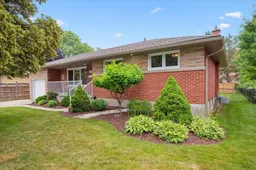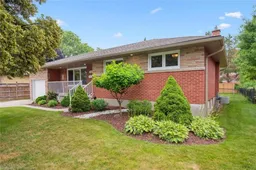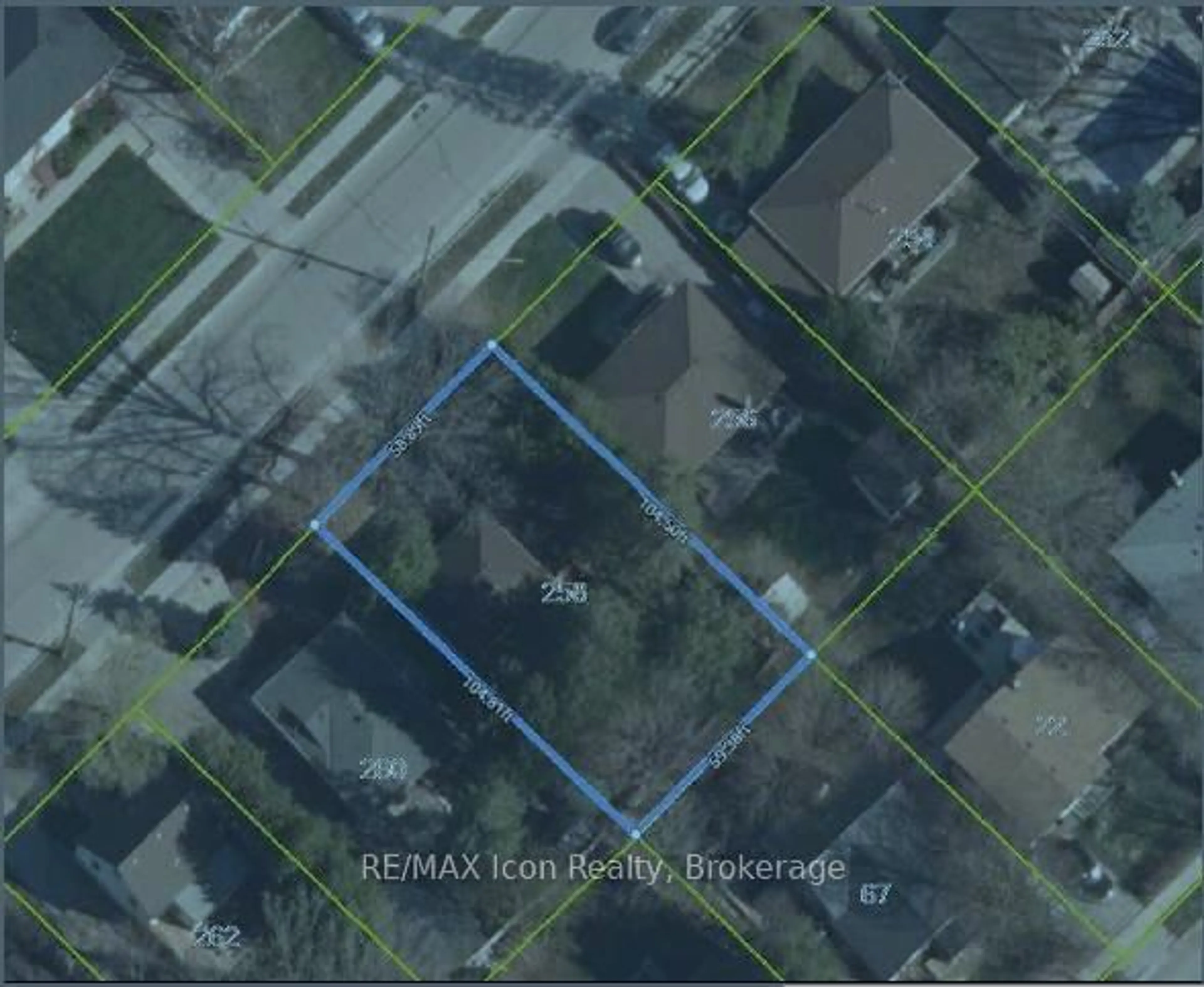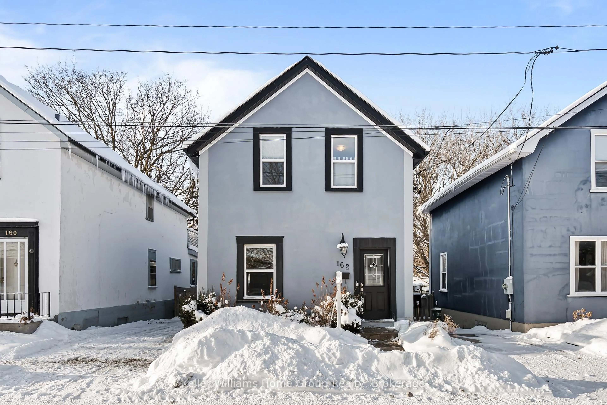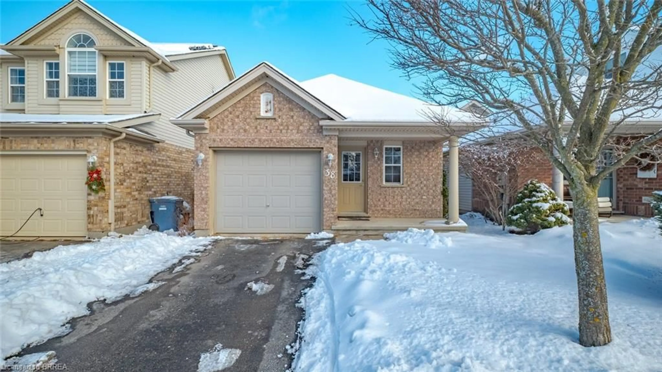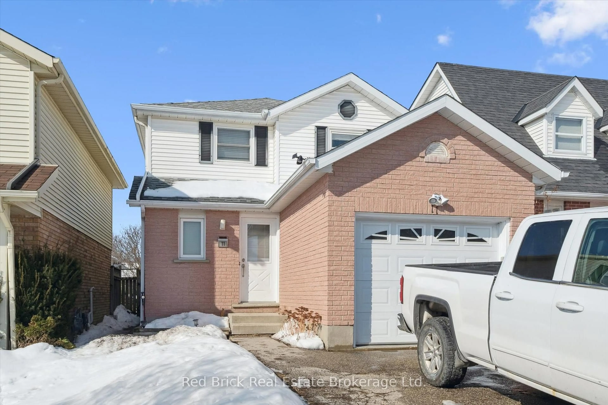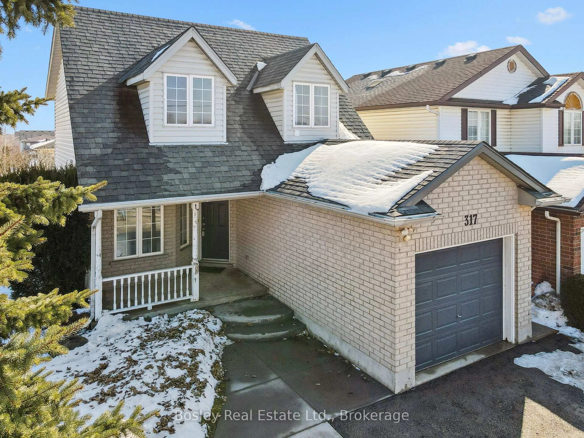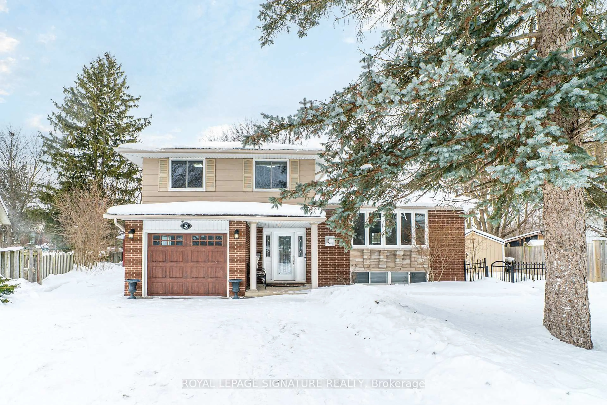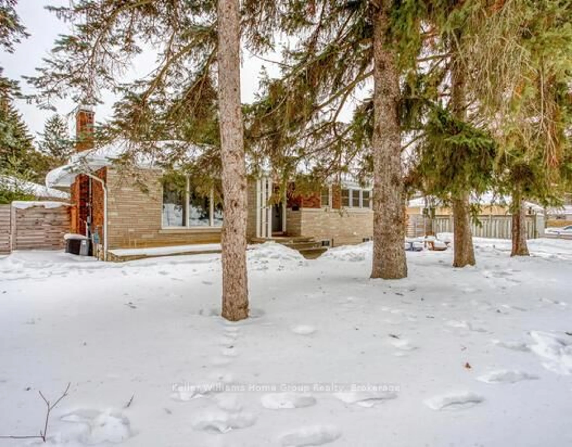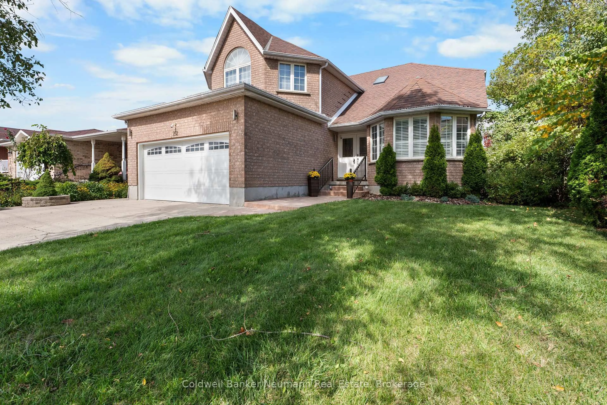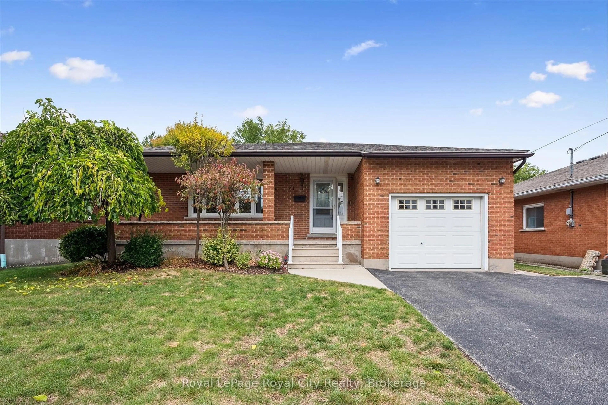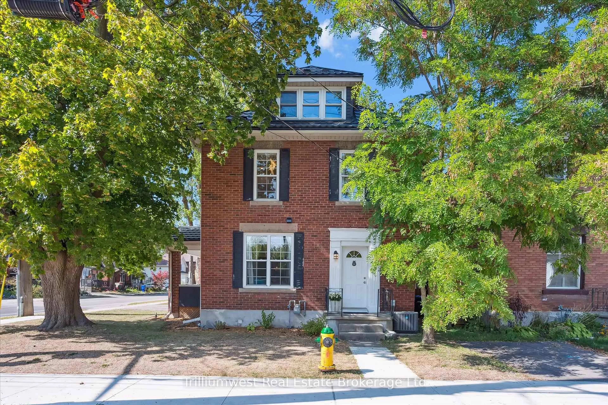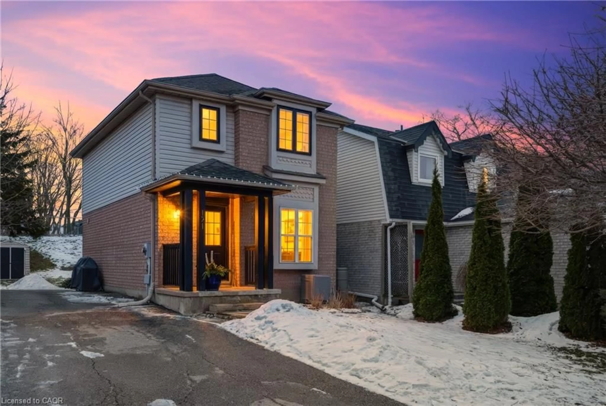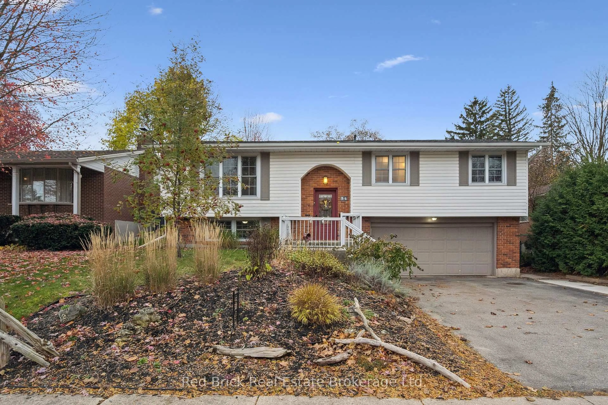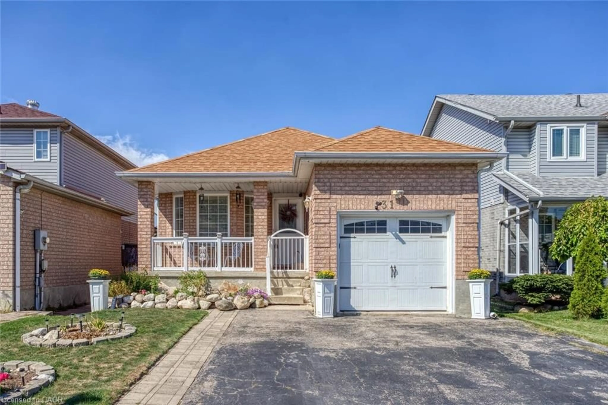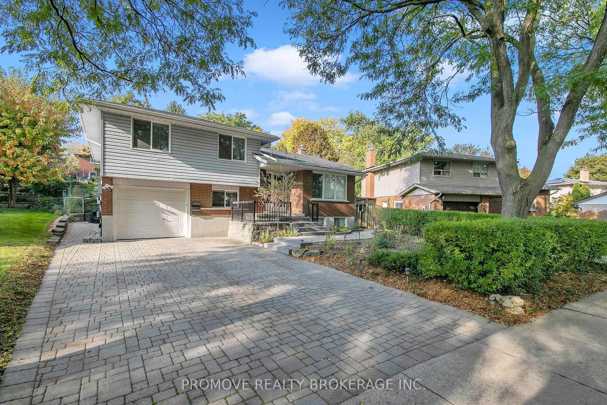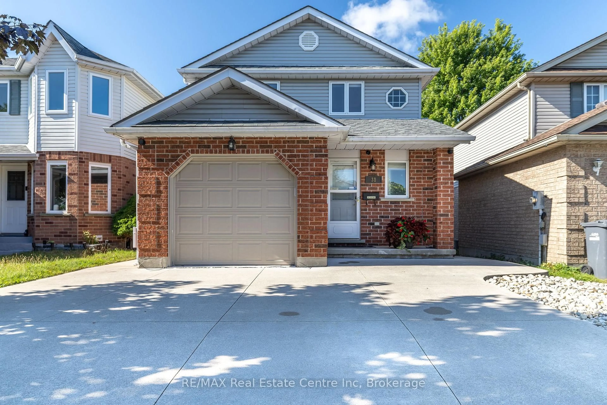Welcome to 71 Pleasant Road, a solid all-brick bungalow on a 70 x 124 ft lot in one of the city's most desirable pockets, offering timeless quality with modern updates and exceptional potential. Hardwood and tile floors flow across the main level, oversized windows fill the home with natural light, and the spacious living room is finished with dimmable pot lights for the perfect setting day or night. The updated kitchen features quartz countertops, custom cabinetry, stainless steel appliances, and a large window over the sink with a view to the backyard, while the dining area opens through sliding doors to a sunny deck ideal for morning coffee or evening relaxation. The primary bedroom is oversized and versatile with space for a sitting area or easily converted into a third bedroom, while the second bedroom is equally spacious with peaceful backyard views. The lower level, accessible by a separate side entrance, offers tremendous flexibility with a large rec room finished in luxury vinyl, a generous additional room that could serve as a bedroom, office, or gym, a 3-piece bathroom, laundry area, and spray foam insulation throughout for comfort and efficiency. Outside, the fully insulated and powered 1.5 car detached garage is a standout feature, ideal for hobbyists, contractors, or additional storage. With a roof replaced in 2019, new soffits and eaves, updated finishes throughout, and a fantastic neighbourhood setting, this move-in ready bungalow is the complete package, functional, updated, and located on a street where homes rarely come available. Book your private showing today and see what makes life on Pleasant Road so special.
Inclusions: Other
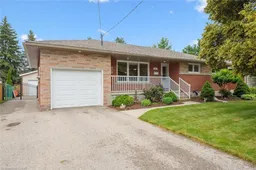 37
37