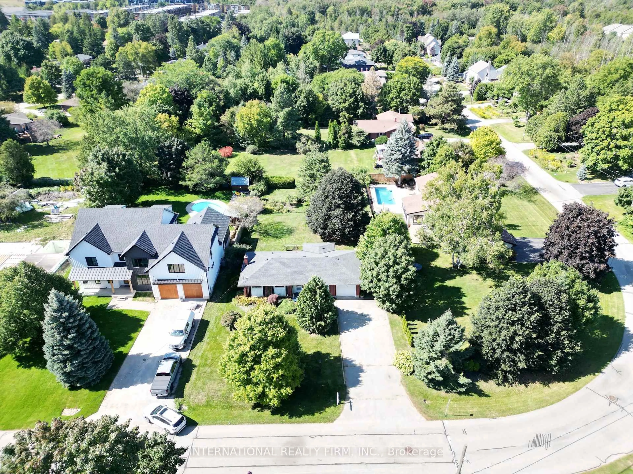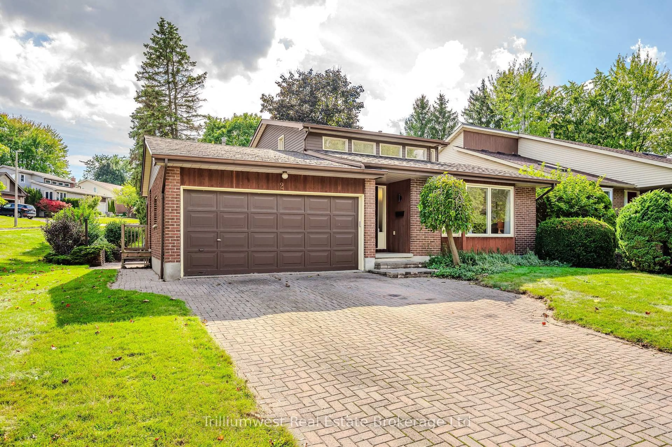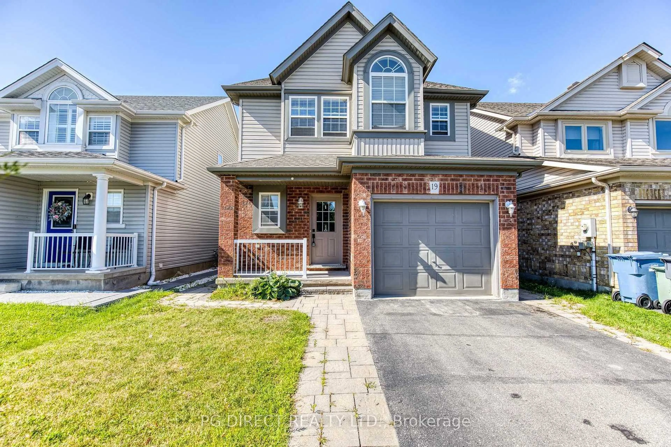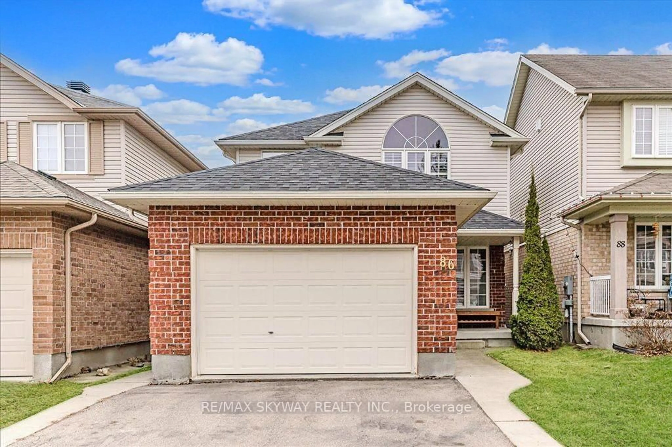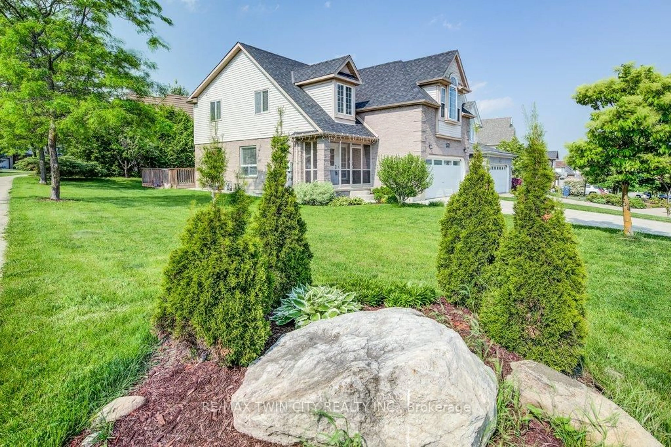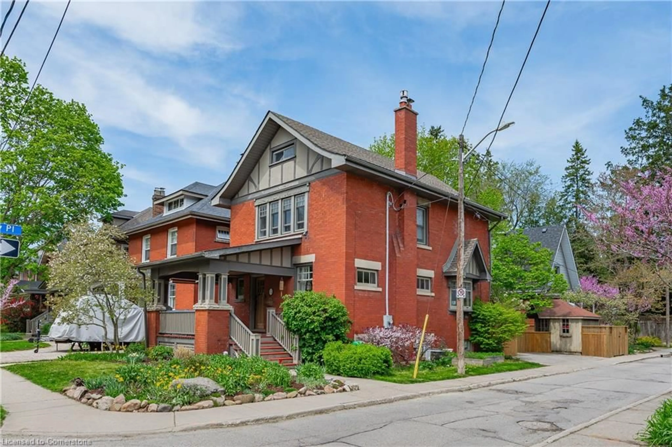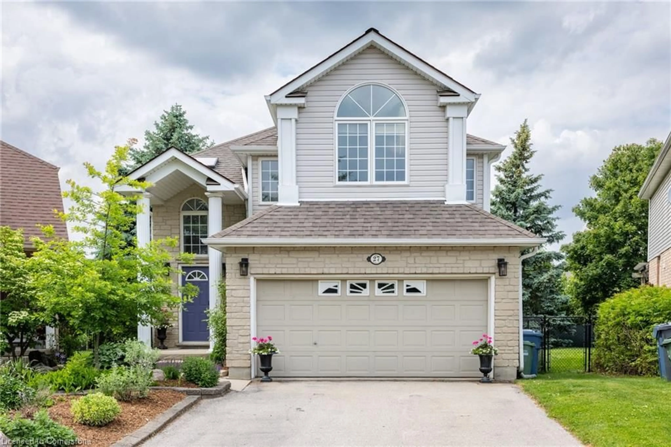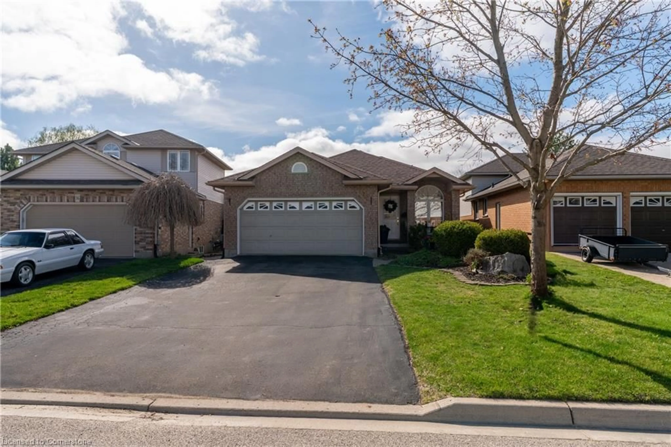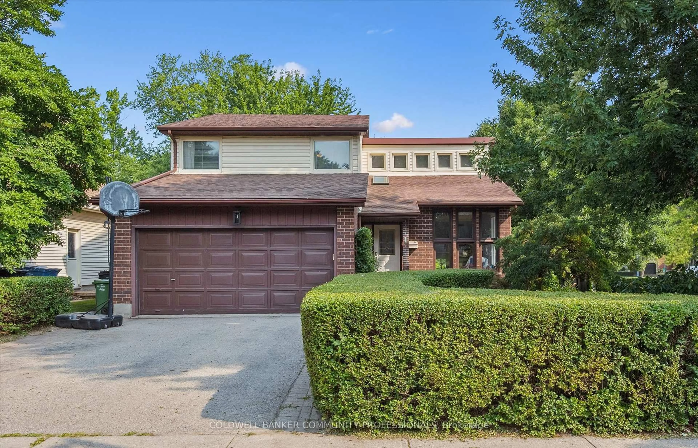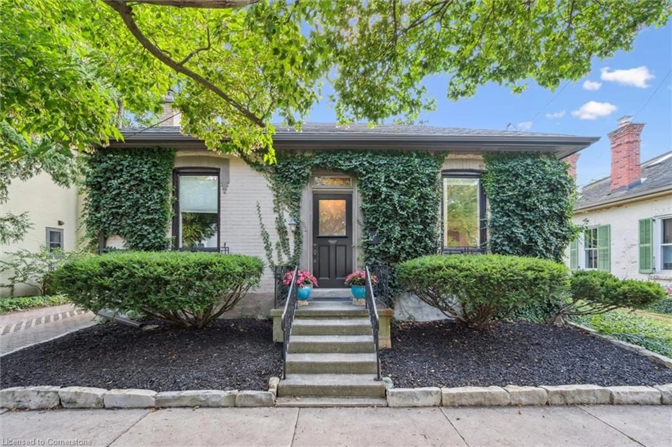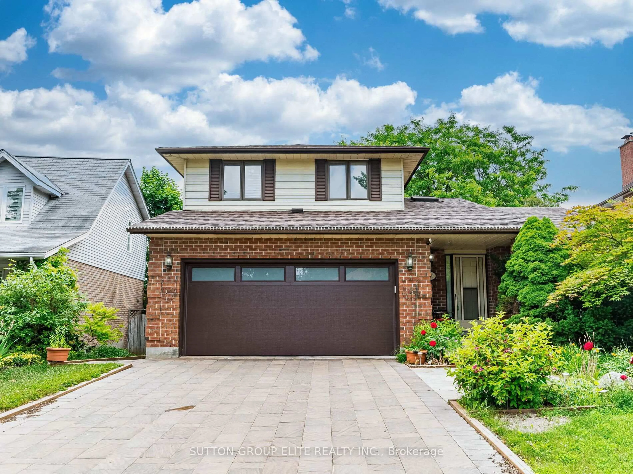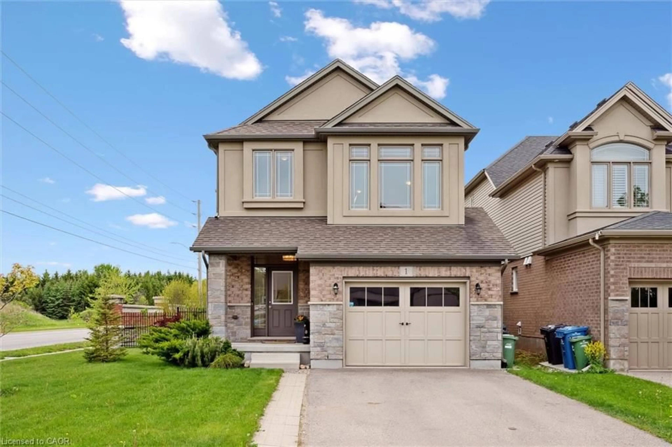LEGAL DUPLEX! Imagine owning a stunning 2,737 sq ft masterpiece at in Guelph's beloved West End, where a legal 740 sq ft basement apartment with 1 bedroom, 1 bathroom, sleek modern finishes, incredible income potential or space for multi-generational living, making this home a financial and lifestyle win! Nestled in an exclusive subdivision with limited homes, this coveted location puts you steps from Costco, Zehrs, the West End Community Centre with its skating rinks and pools, and top-rated schools like Westwood Public School and Mitchell Woods Public School, while the Hanlon Expressway and Highway 401 ensure easy commutes to Kitchener-Waterloo or Toronto. The nearly 2,000 sq ft upstairs boasts an open-concept main floor with a gourmet kitchen featuring quartz countertops, stainless steel appliances, and a stylish peninsula, flowing into a bright dining area that opens to a gorgeous walk-out concrete patio and a charming, low-maintenance backyard perfect for BBQs or relaxing under the stars. The expansive primary suite upstairs is a luxurious retreat with an ensuite bathroom and ample closet space, joined by two spacious bedrooms, 1 with a walk-in closet, sharing a sleek 4-piece bathroom, while the 1.5-car garage handles your vehicles and storage needs. This rare find, blending modern luxury, small-town charm, and unmatched convenience, won't last long. Schedule a viewing today and prepare to fall in love with a home that demands your attention!
Inclusions: All appliances are to be included.
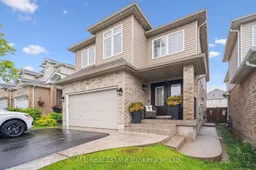 50
50

