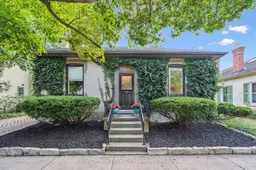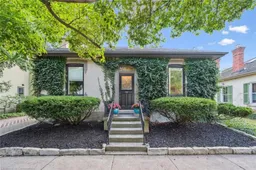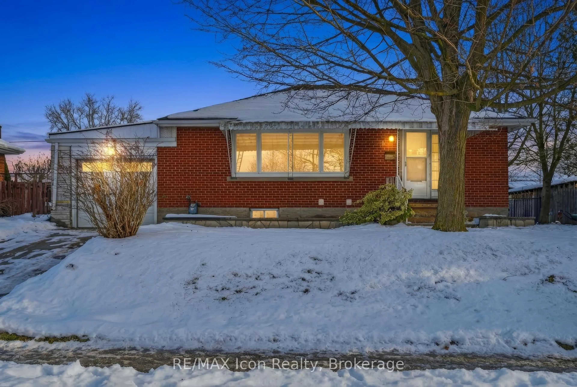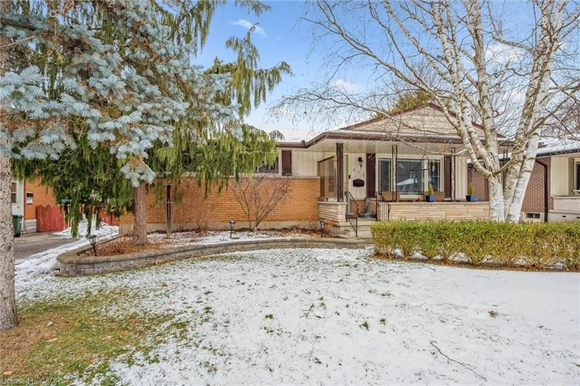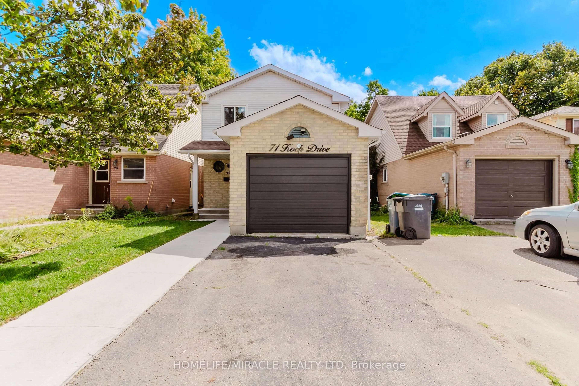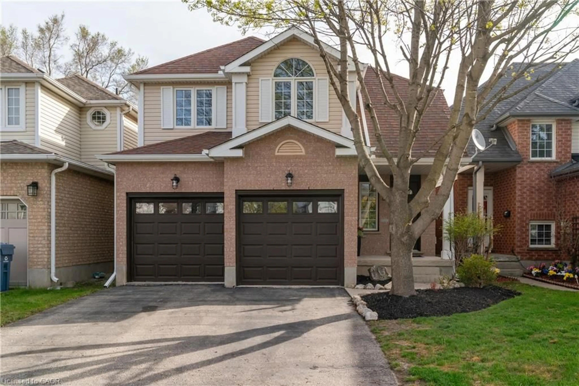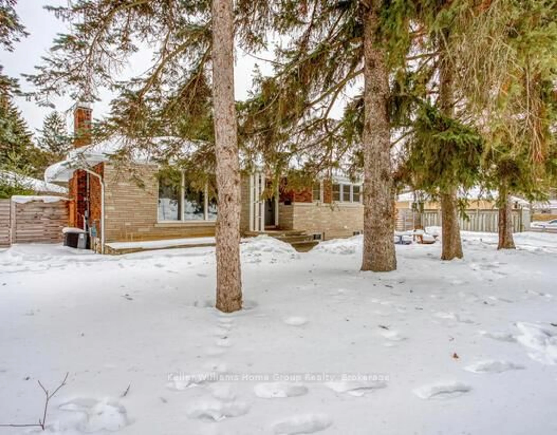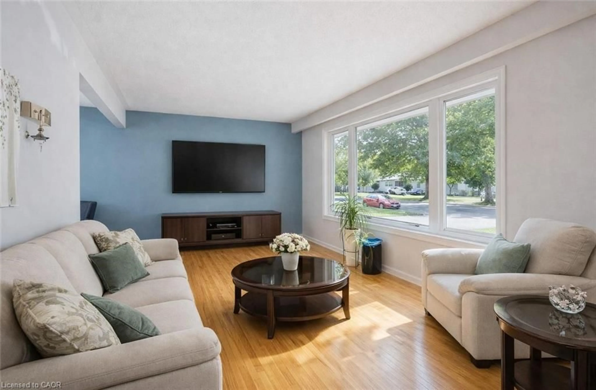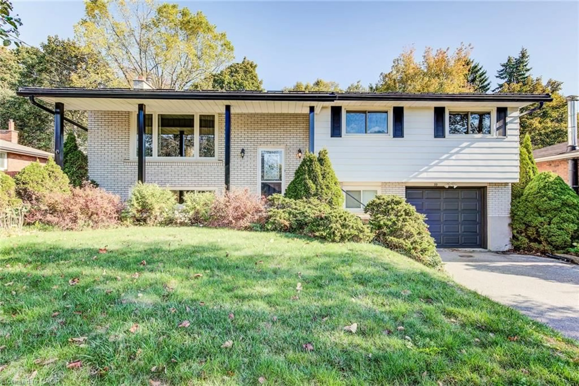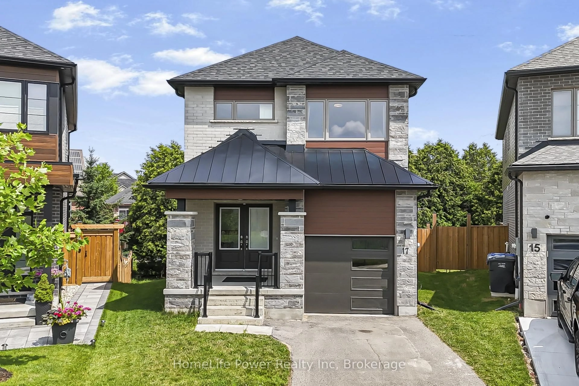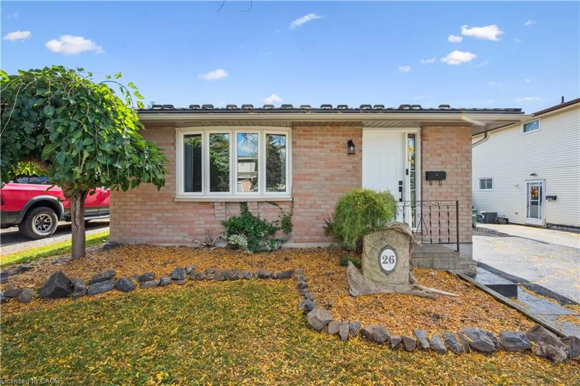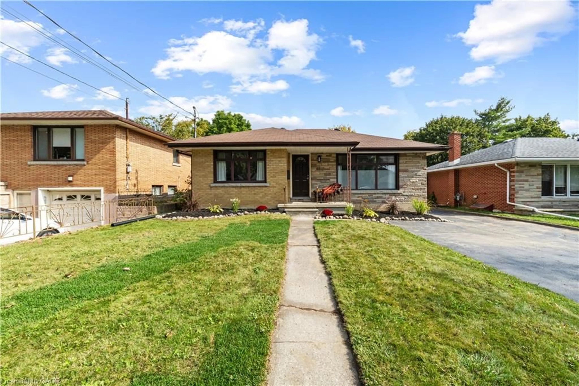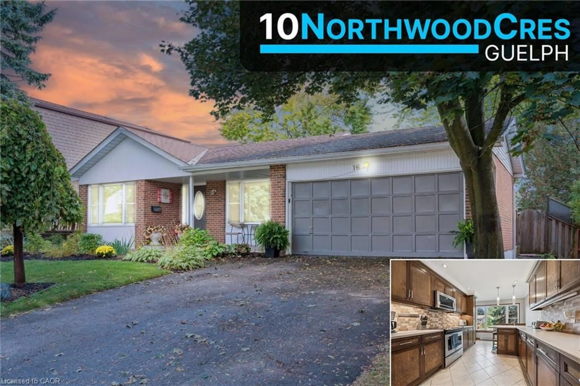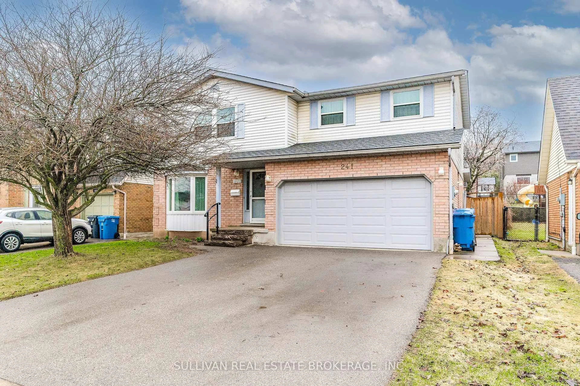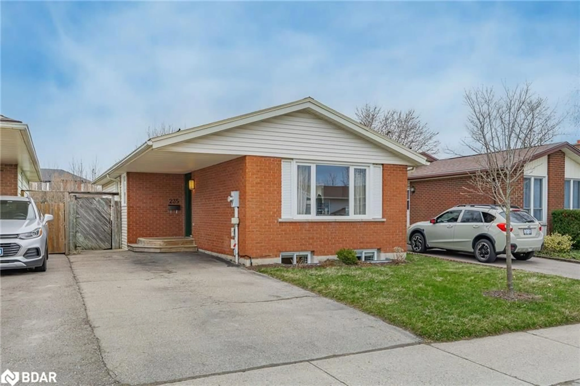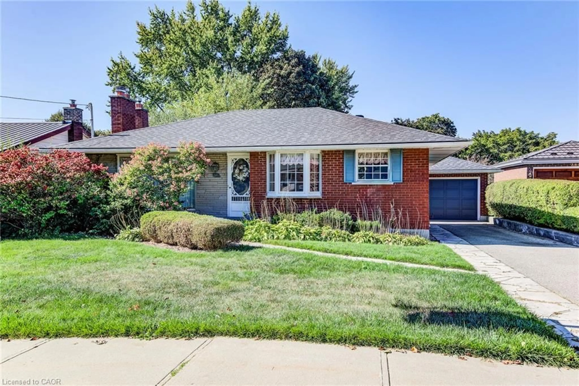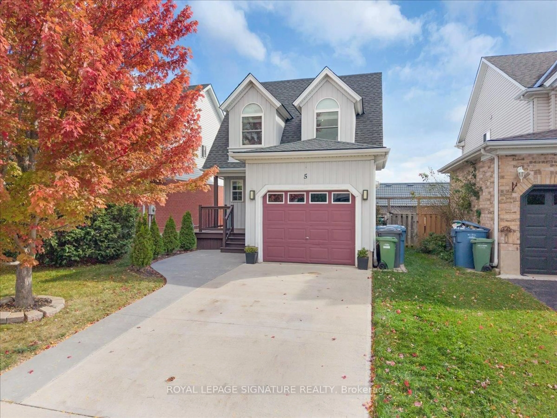Downtown charm meets modern living! Welcome to 192 Glasgow Street N, a fully renovated 3-bedroom, 1-bath gem in one of Guelphs most coveted neighbourhoods. Just 7 years ago, this home was completely reimagined - opening up the layout, upgrading the kitchen and bathroom, and replacing all the back windows. This August/September, two brand-new front-facing windows will flood the home with even more natural light. Inside, you'll fall in love with the soaring ceilings, expansive windows, and rich hardwood floors that carry warmth and character throughout. The open-concept kitchen flows effortlessly to a breathtaking private backyard - complete with a large garden and greenhouse - your own downtown oasis for entertaining, relaxing, or growing fresh produce. The basement offers great storage, driveway parking adds convenience, and the location? Simply unbeatable. Steps to restaurants, shops, parks, schools, and transit, yet tucked away on a peaceful, tree-lined street - this is downtown Guelph living at its best.
Inclusions: Dryer, Hot Water Tank (Owned), Range Hood, Refrigerator, Smoke Detector, Washer, Window Coverings (except in Dining Room).
