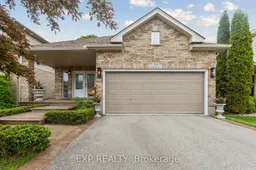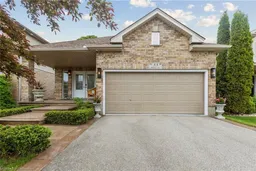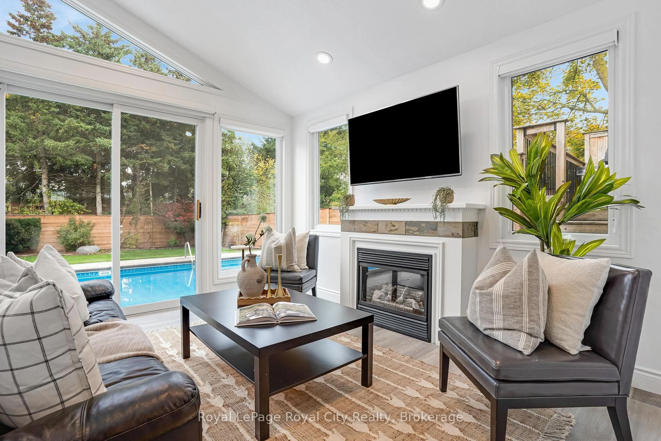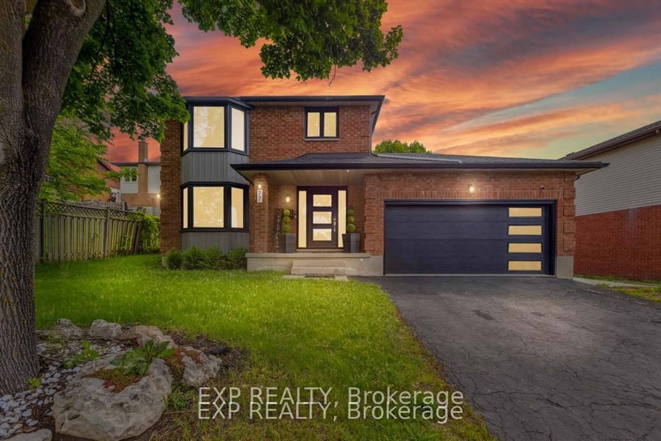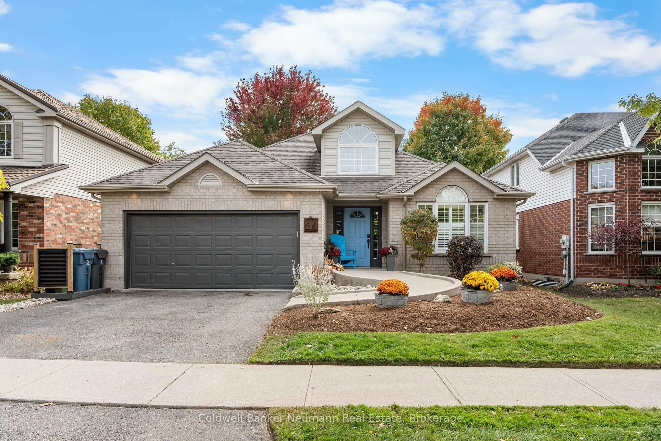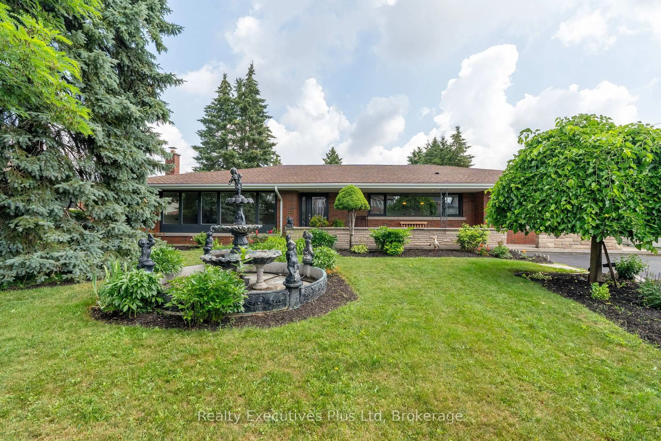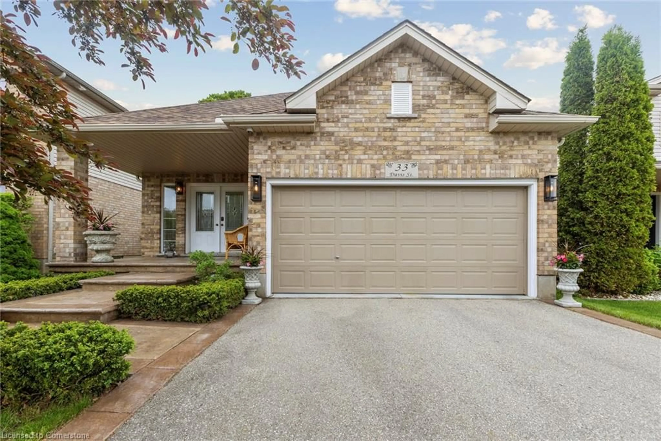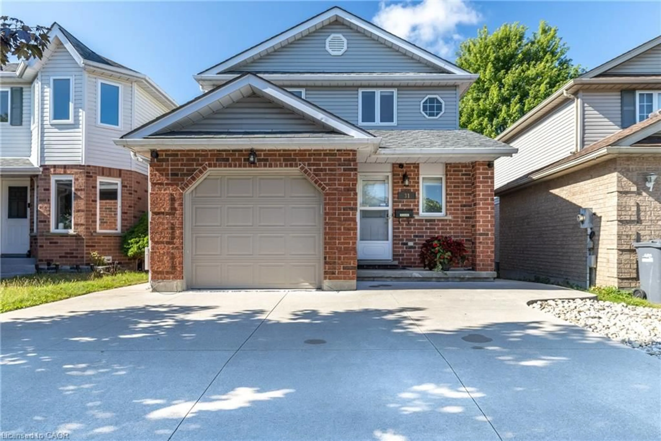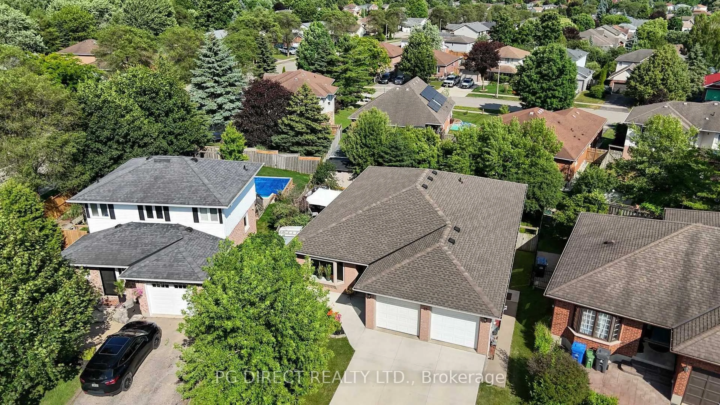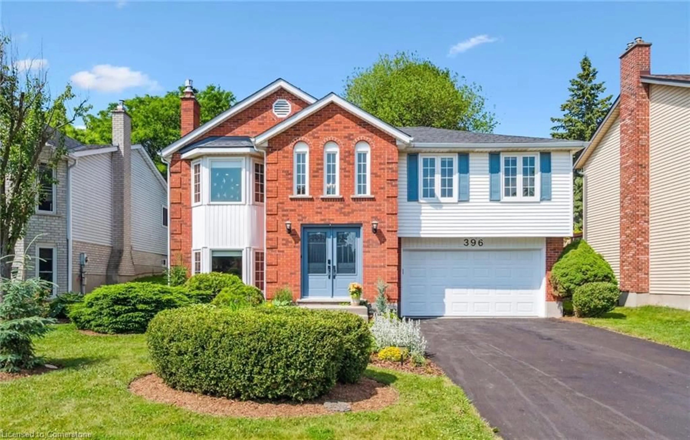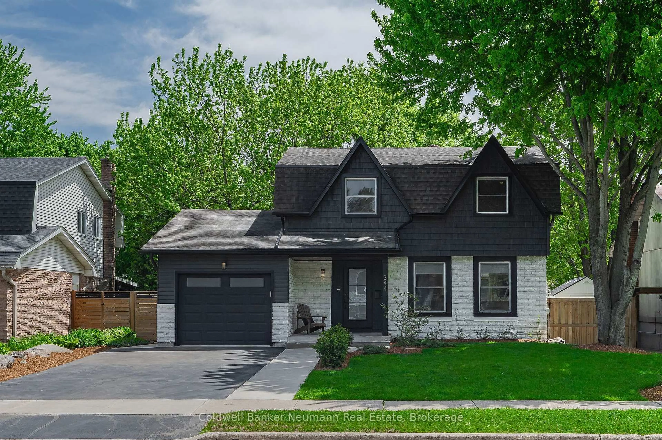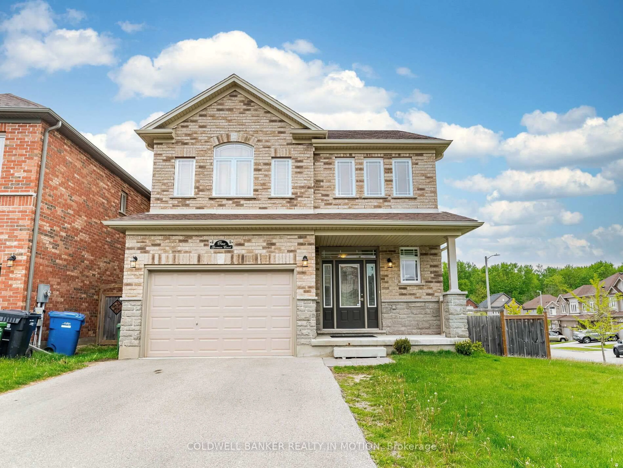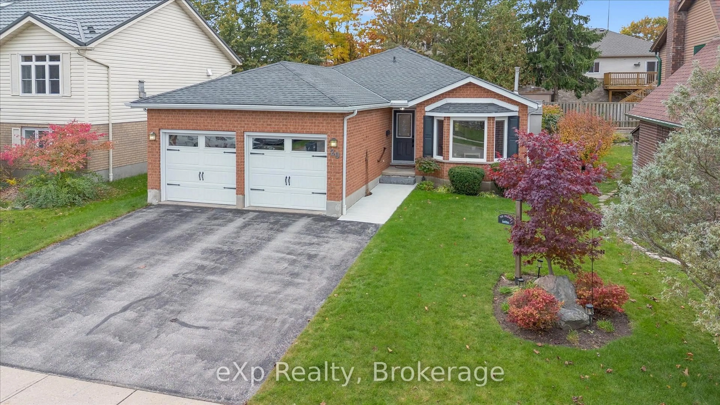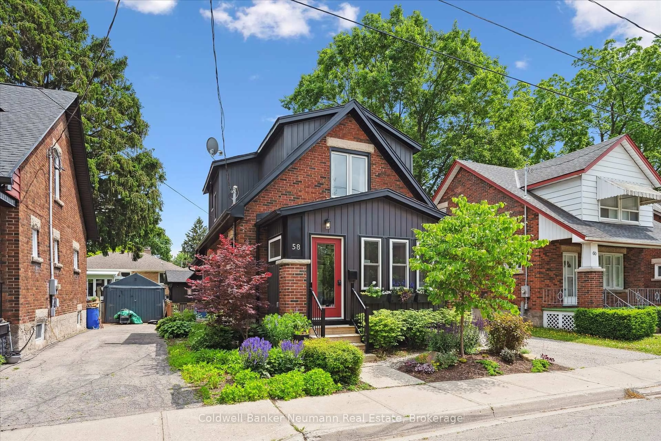Welcome to 33 Davis Street! Beautifully maintained by the original owner, this sun-filled detached bungaloft blends elegant ambiance and spacious living in a quiet, family-friendly neighbourhood. With over 3,000 square feet of finished space, this home impresses from top to bottom. The main floor is drenched in natural light thanks to vaulted ceilings, skylights, and ample windows. The open-concept layout features a welcoming living room with a gas fireplace, a kitchen with abundant cupboard and counter space, and a separate dining room perfect for gatherings or entertaining. The main floor also boasts a stunning primary suite, where a dramatic cathedral ceiling and generous walk-in closet set the stage. A gracefully arched window frames serene garden views, while private access to a beautifully appointed five-piece semi-ensuite with elegant double vanities completes this luxurious retreat. Upstairs, youll find two well-sized bedrooms connected by a stylish Jack & Jill five-piece bathroom, plus an open landing overlooking the main level currently set up as two functional office spaces. The bright, airy upper level is a versatile extension of the home. Downstairs, the fully finished basement offers a second gas fireplace, a three-piece bath with a relaxing sauna, and endless room to relax, work, or play. Youll also find a dedicated crafts room with ample storage and a cold room, ideal for food, preserves, or wine. The backyard is a peaceful retreat with a patio and a one-of-a-kind manual river feature you can control from inside. Add in the double-car garage with inside access, double-wide driveway, a new roof (2022), and income-generating solar panels. A rare gem offering comfort, character, and long-term value the kind of home that makes you feel good the moment you walk through the door! Conveniently located near parks, schools, a golf course, Guelph Lake, and more!
Inclusions: Fridge, Stove, Dishwasher, Washer, Dryer, Garage Speaker System, Home theatre equipment in the basement on the rack next to the TV, all audio/video equipment installed, all TV's (basement rec room, living room, and laundry room), mount in living room, freezer, window coverings, bar fridge.
