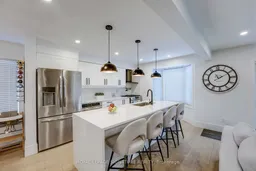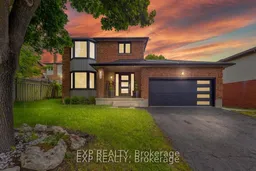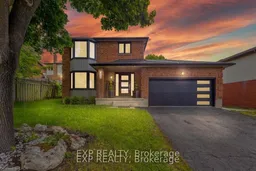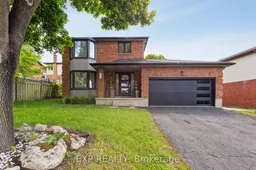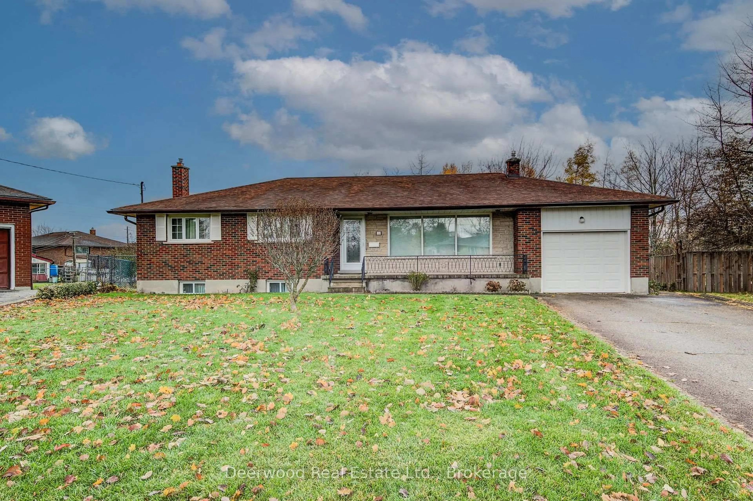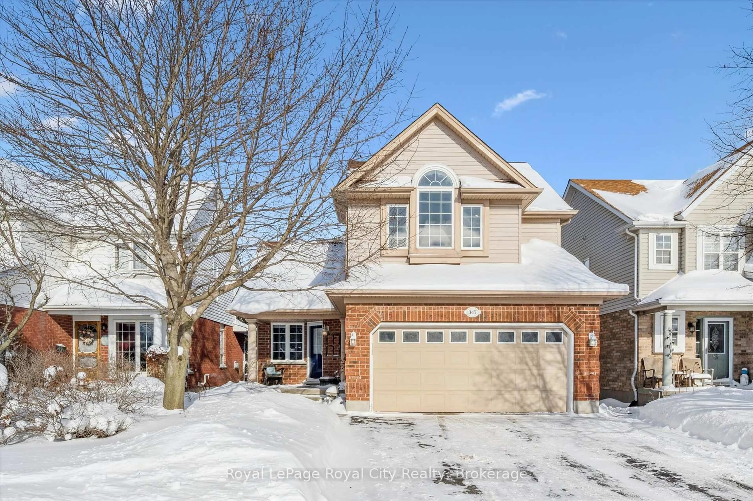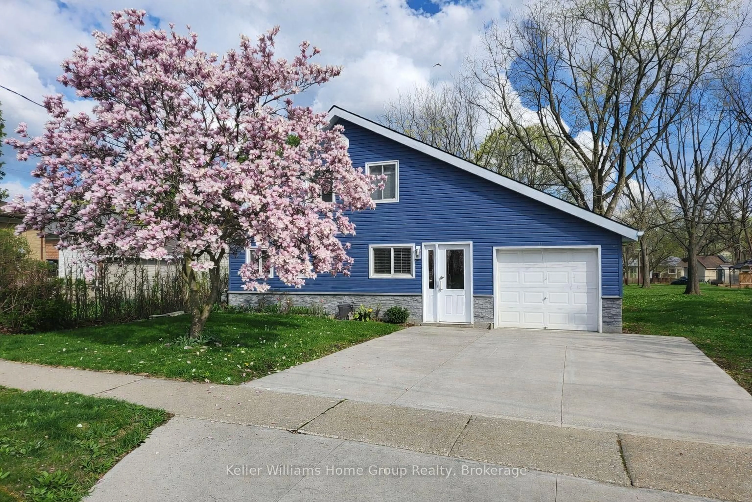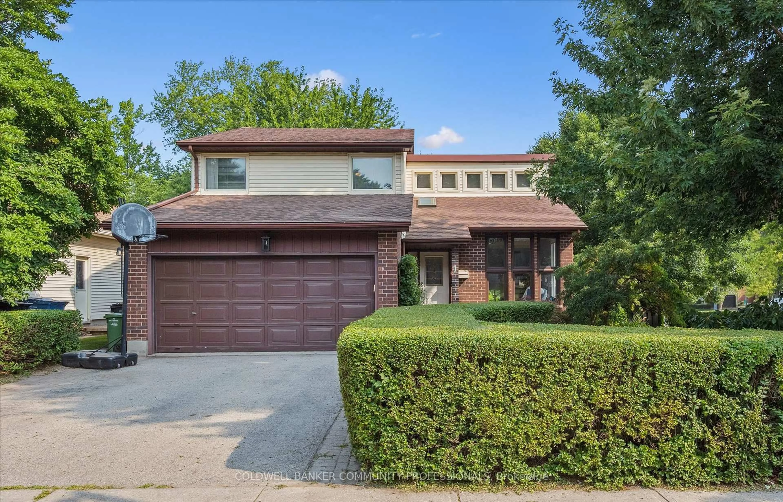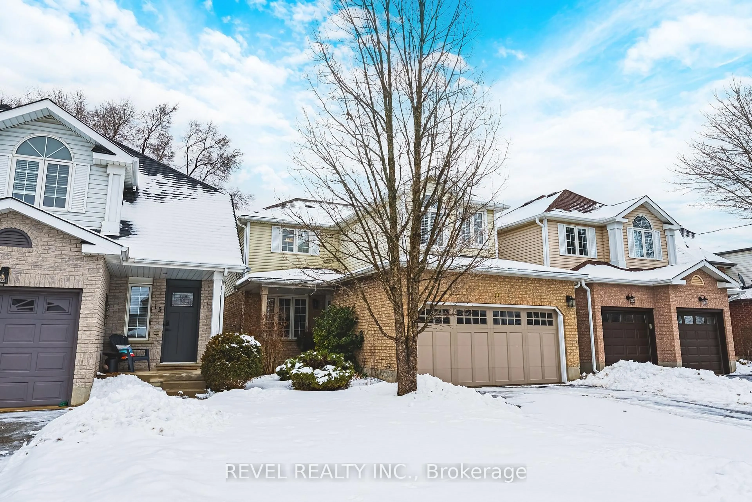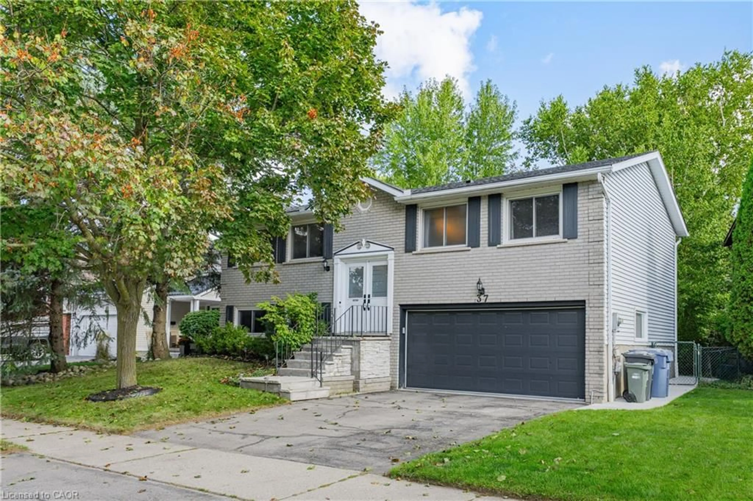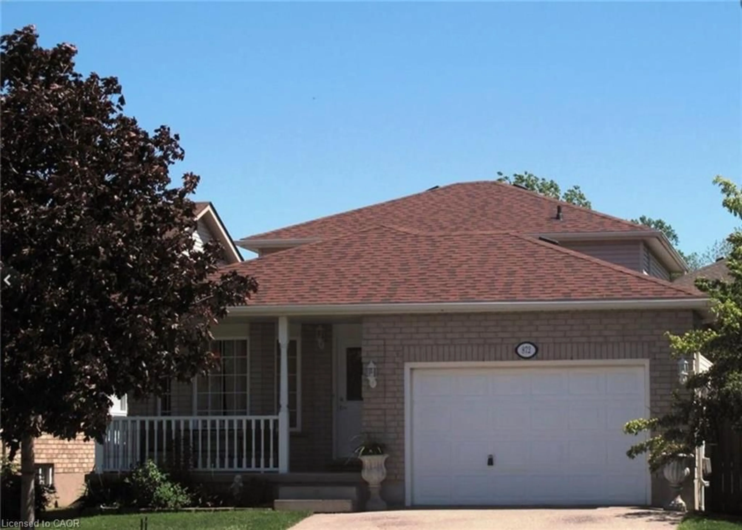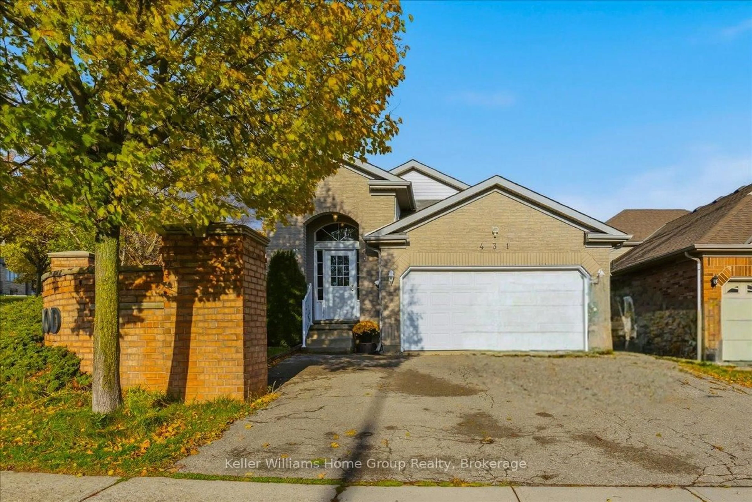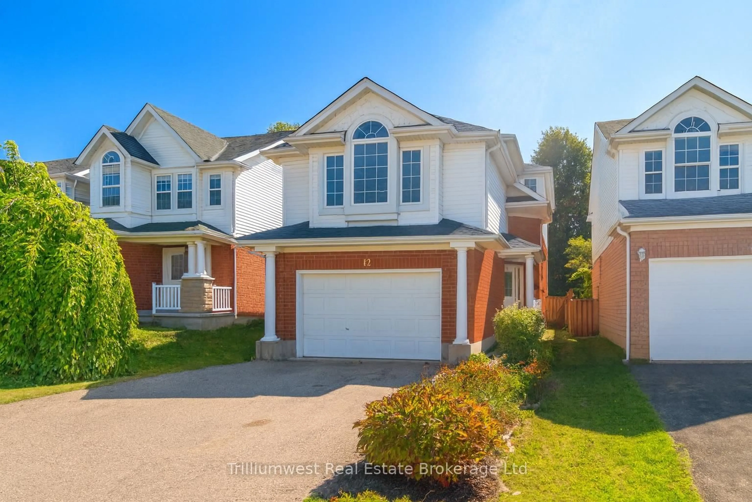Welcome to 77 Imperial Road North, a beautifully updated, move-in-ready family home located in one of Guelph's most established and welcoming West End neighborhood. Thoughtfully renovated with both comfort and functionality in mind, this home offers the perfect balance of modern finishes and everyday livability. The bright, open-concept main floor is filled with natural light and features wide-plank engineered hardwood flooring throughout. At the heart of the home is a custom kitchen designed for real life-anchored by a generous waterfall island that's ideal for casual mornings, family meals, and effortless entertaining. Multiple living spaces allow for flexibility and privacy, including a cozy secondary living area with a wood-burning fireplace-perfect for relaxed evenings or quiet weekends at home. Whether you're hosting, unwinding, or working from home, the layout adapts easily to every stage of family life. Step outside to a private, fully fenced backyard featuring nearly 400 sq ft of patio space-an inviting setting for summer BBQs, outdoor dining, or simply enjoying time outdoors. Upstairs, the spacious primary suite offers a true retreat, complete with a walk-in closet and a spa-inspired ensuite with soaker tub, oversized glass shower, and double vanity. Three additional bedrooms and well-appointed bathrooms provide ample space for family and guests alike. The finished lower level adds valuable additional living space, ideal for a recreation room, home office, or play area, along with a bar area and generous storage. Located close to parks, schools, trails, and everyday amenities, this is a neighbourhood known for its strong sense of community and convenience. With updated mechanicals including furnace, A/C, water softener, and water heater, this home offers peace of mind and truly turn-key living. Warm, welcoming, and thoughtfully updated-77 Imperial Road North is ready for its next chapter.
Inclusions: Playground (2024), Trampoline (2024), refrigerator, Oven, Dishwasher, Microwave, Washer and Dryer, Wine Fridge (basement bar) all electric light fixtures, and window coverings, remote motorized garage opener. Gazebo in the backyard
