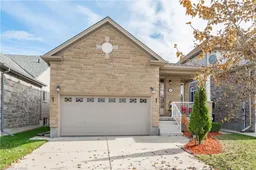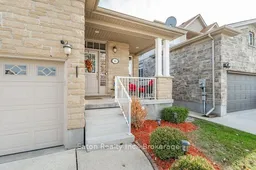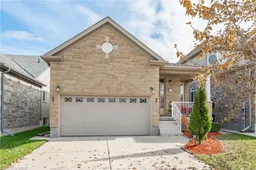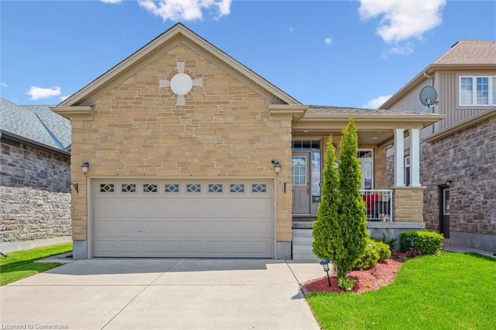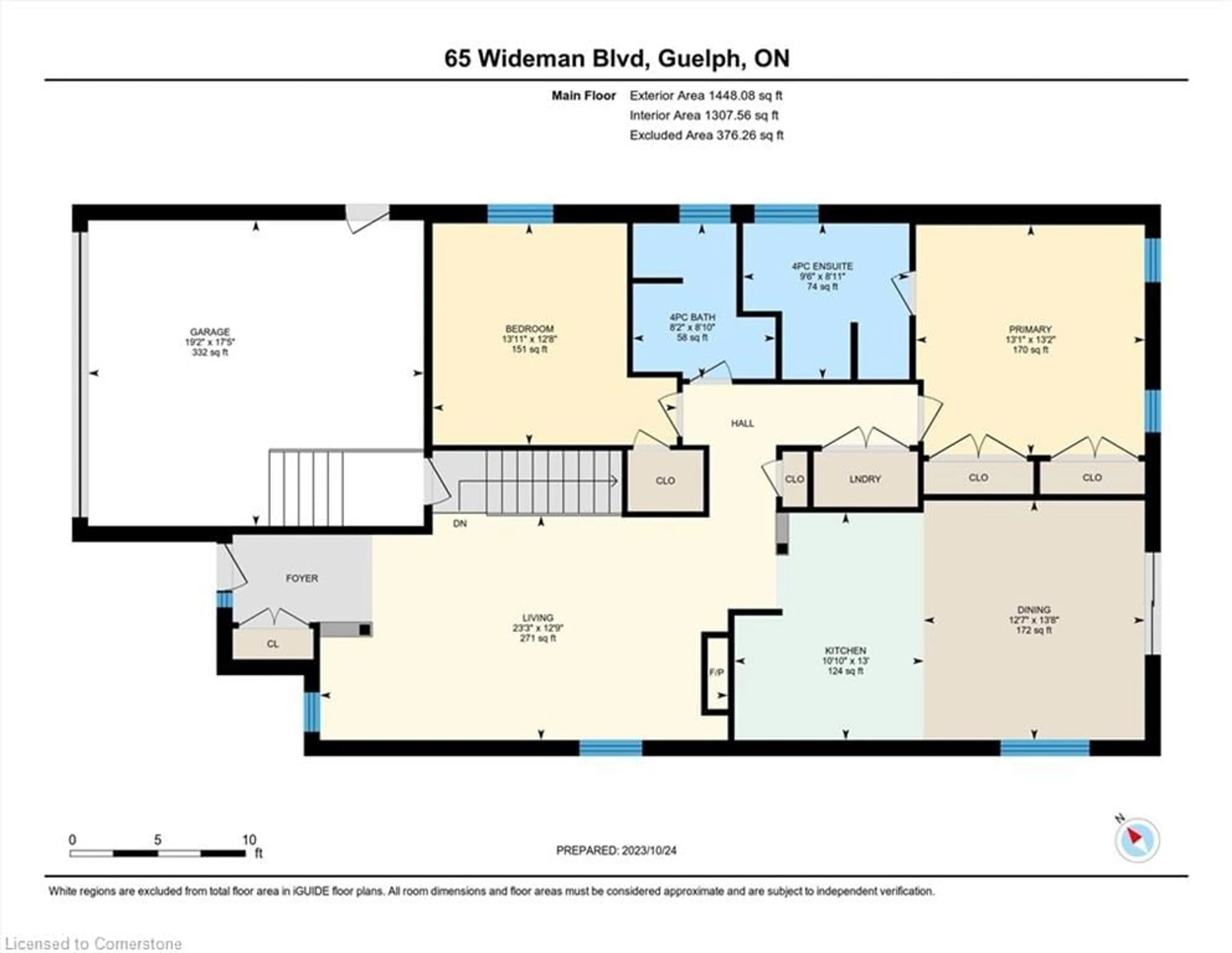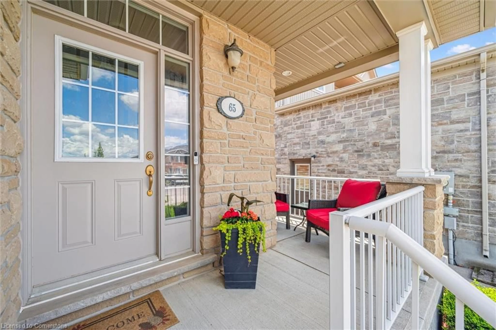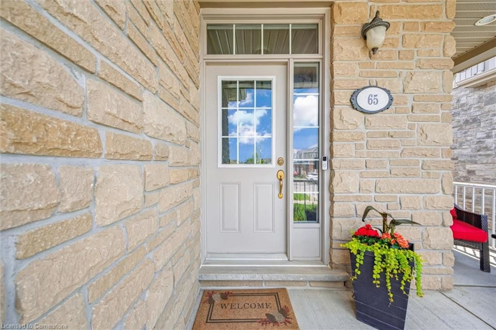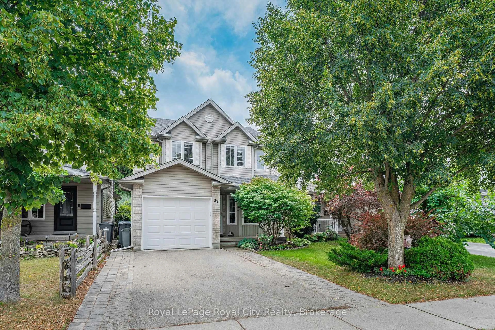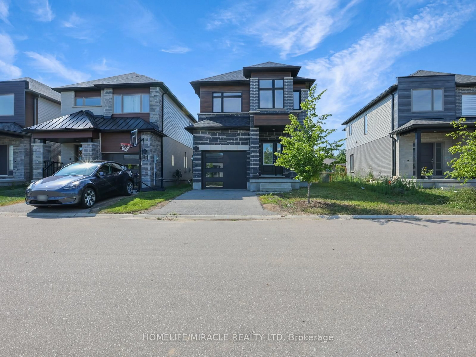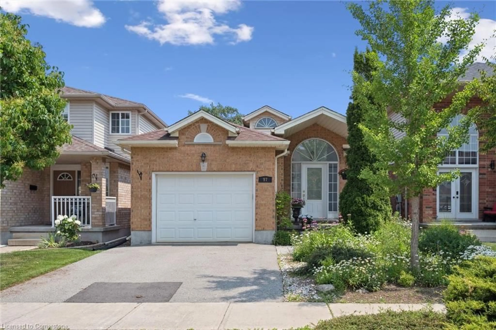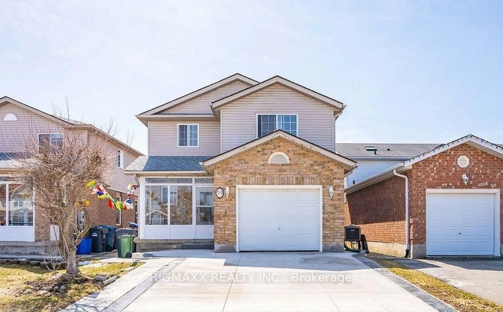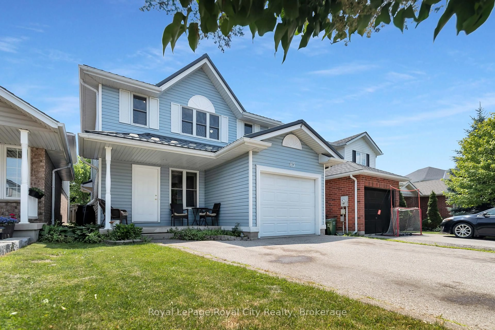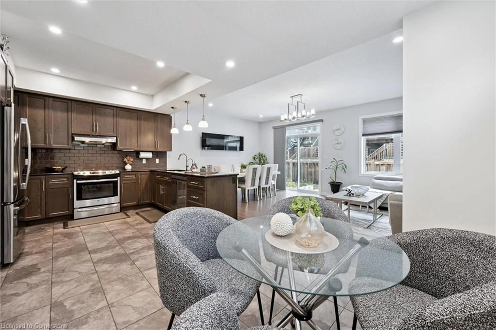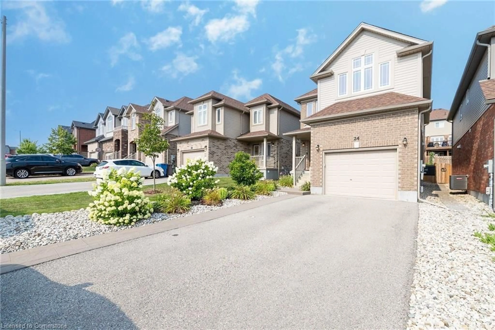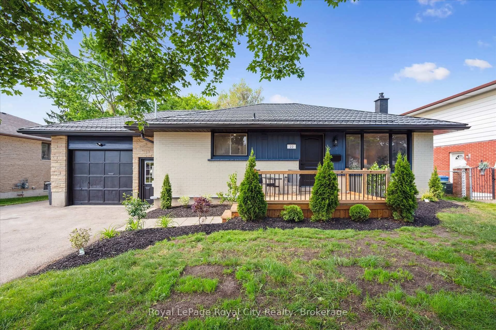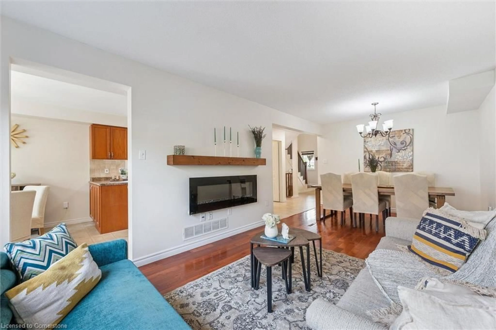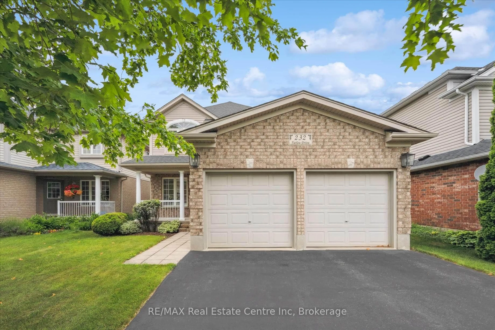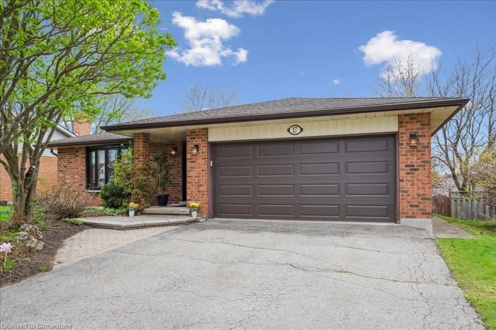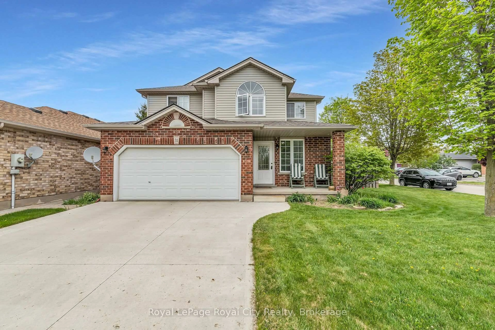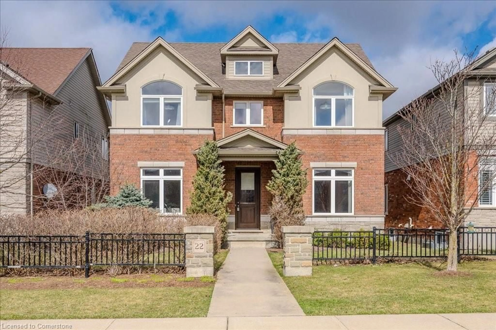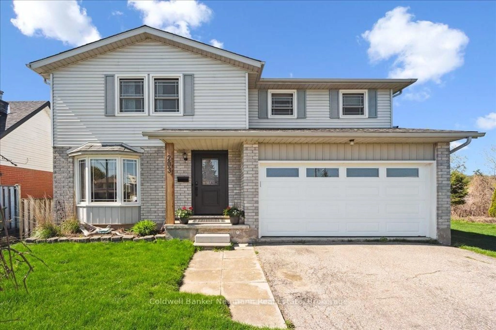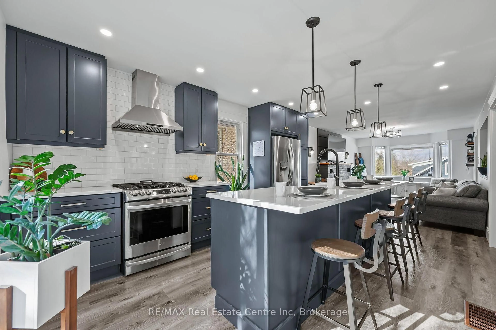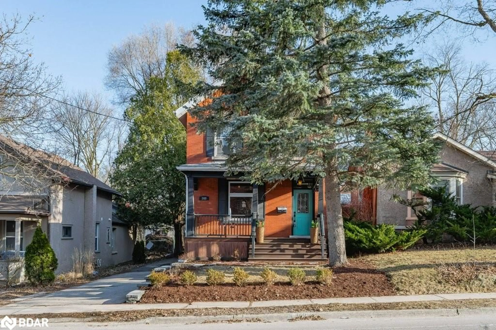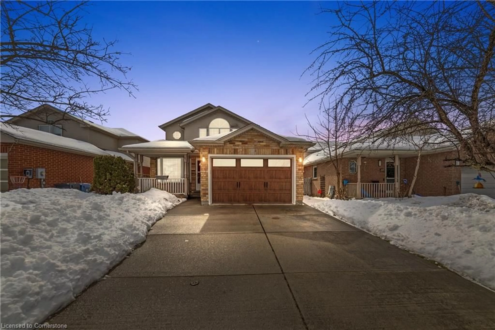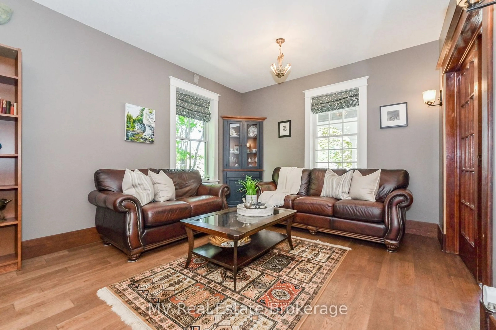65 Wideman Blvd, Guelph, Ontario N1E 0H9
Contact us about this property
Highlights
Estimated valueThis is the price Wahi expects this property to sell for.
The calculation is powered by our Instant Home Value Estimate, which uses current market and property price trends to estimate your home’s value with a 90% accuracy rate.Not available
Price/Sqft$360/sqft
Monthly cost
Open Calculator

Curious about what homes are selling for in this area?
Get a report on comparable homes with helpful insights and trends.
*Based on last 30 days
Description
Welcome to 65 Wideman Boulevard. A Beautiful Bungalow in the City of Guelph, Just minutes from Guelph Lake and plenty of walking trails. Enjoy the best of both worlds with your home in the city, but a 2 minute drive and you are in the country side. Safe community with Park and Playground at the end of Wideman BLVD. Built in 2010 with plenty of Up-Grades. 9 Foot Ceilings, Granite Counter tops, Jacuzzi tub. This home if filled with everything you could need. The Bright Main Floor is carpet free. Hardwood and Tile floors. Open Living Room with Custom Built In Book Cases, TV and Electric Fireplace. Moving along into the Kitchen with plenty of Cabinetry and Counter Space, as well as Large Dining area. Down the hall you will Find Main Floor Laundry, Good Sized Primary Bedroom with 4 piece En-Suite. 4 Piece Main Bathroom as well as Spacious Second Bedroom. Fully Finished lower level with lots of oversized windows bringing in plenty of light. Third Bedroom and Third full Bathroom. Open Recreation Room with gas Fireplace. Rough-in for lower level kitchen in wall between bedroom and rec room. Home features a double car garage with 2 outside parking spots. Out doors professionally landscaped in 2020. Kitchen appliances(2021), Whole House Painted(2020),
Property Details
Interior
Features
Main Floor
Living Room
3.89 x 7.09Fireplace
Laundry
2.13 x 0.91Dining Room
4.17 x 3.84Kitchen
3.96 x 3.30Exterior
Features
Parking
Garage spaces 2
Garage type -
Other parking spaces 2
Total parking spaces 4
Property History
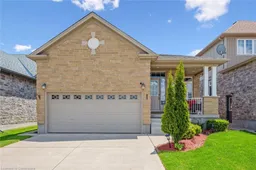 48
48