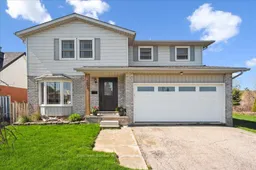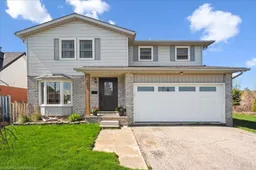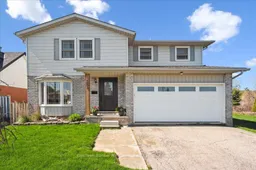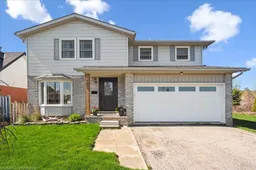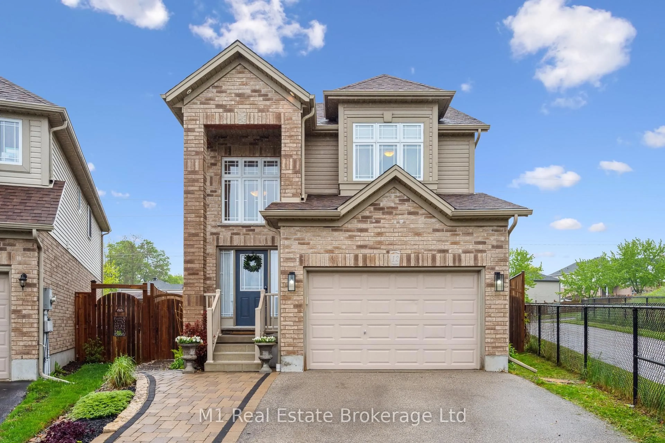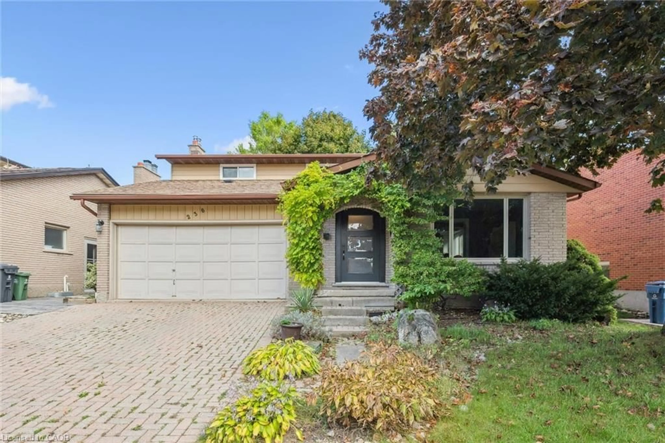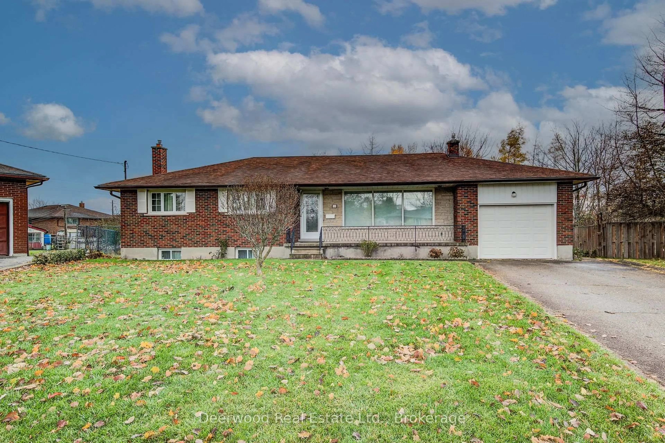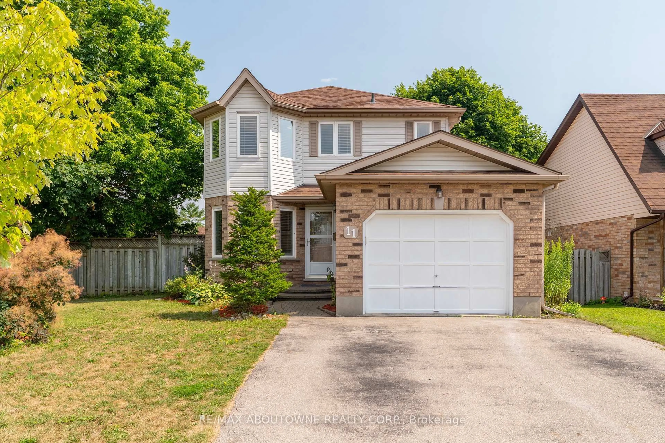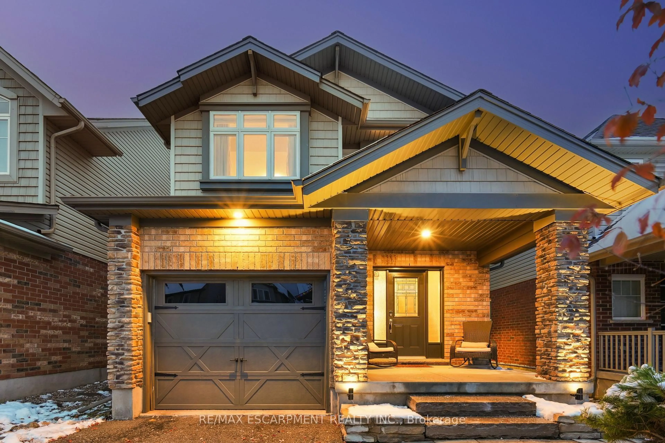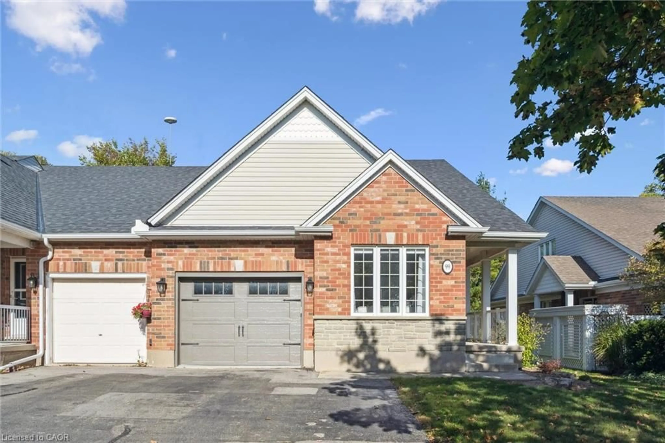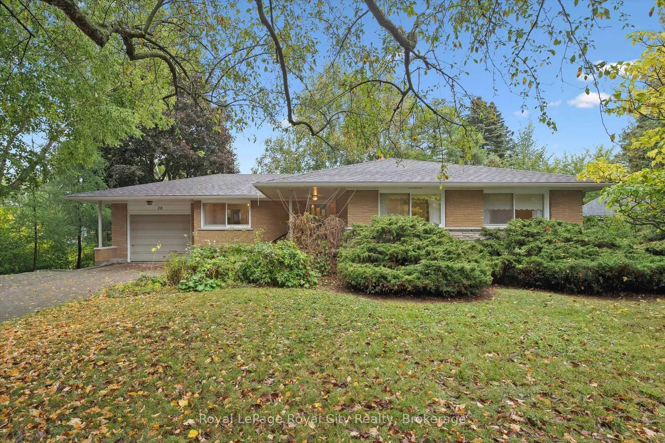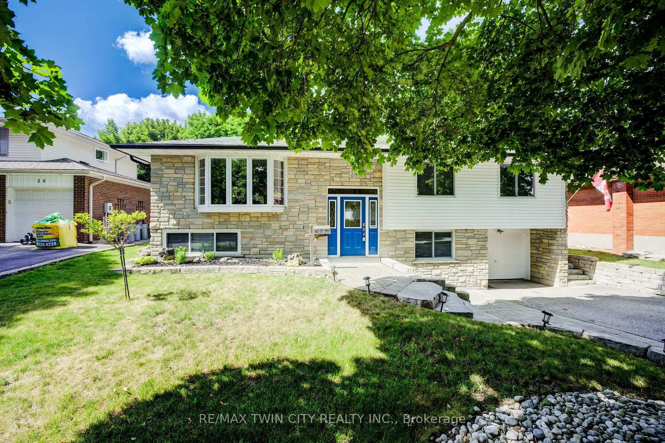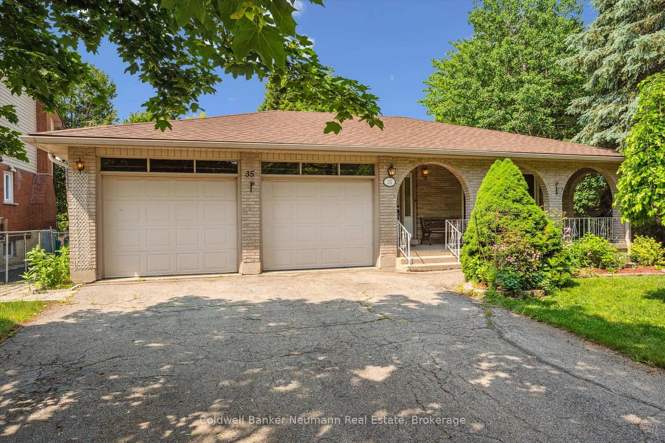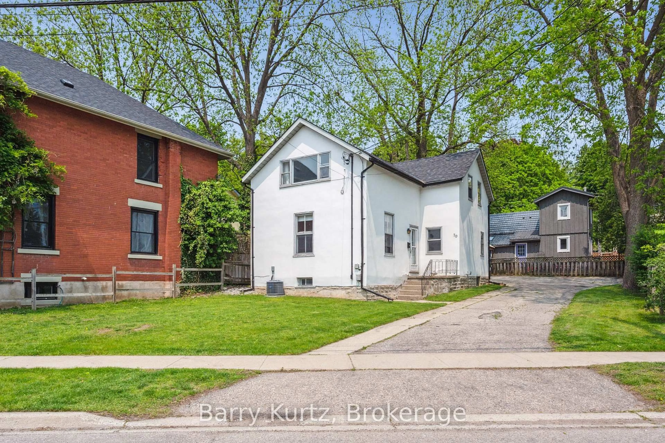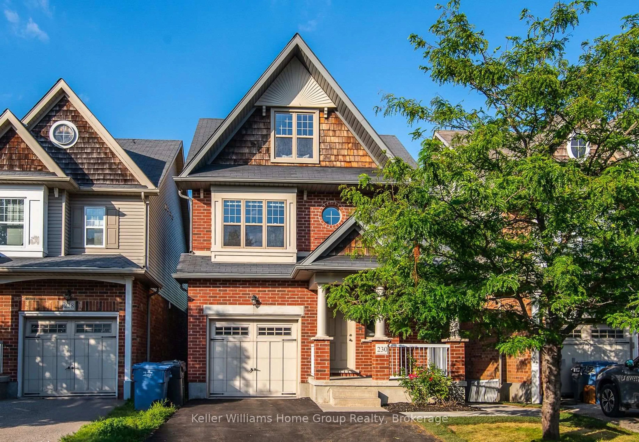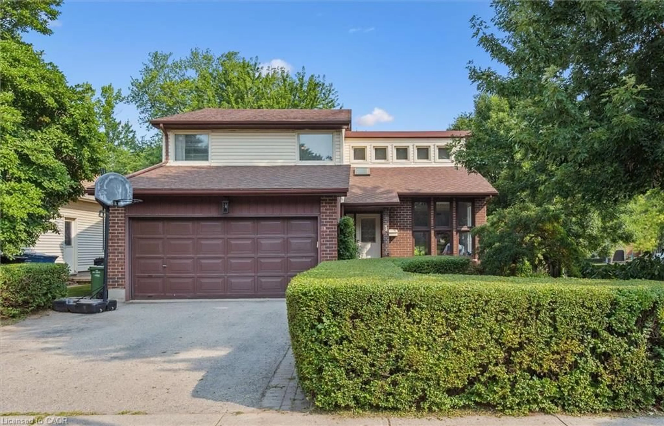Room to grow, style to stay. Located on a convenient street in Guelphs popular west end, this spacious and thoughtfully updated two-storey home is designed with todays modern family in mind. With five bedrooms, a fully finished basement, and over 50 feet of frontage, it offers the flexibility, function, and space your household needs to thrive. Step inside to discover a main floor that was fully renovated in 2019 now boasting a bright, open-concept layout that flows seamlessly for both everyday living and entertaining. Downstairs, the finished basement (2020) adds even more versatility, ideal for teenagers, guests, or in-laws. With laundry on both the upper and lower levels, this home is perfectly suited for multi-generational families or busy lives in need of convenience. Set on a 50x110 foot lot with a wide driveway and finished double garage, theres no shortage of practical features either. Recent upgrades include a new front door, garage door and opener (2024), and a fully insulated garage ideal as a gym, workshop, or bonus storage area. The furnace and A/C were both replaced in 2018, offering efficiency and peace of mind.This is more than just a home its a long-term solution for families who want space, comfort, and smart updates in a welcoming west-end neighbourhood.
Inclusions: Fridge, stove, dishwasher, washer x2, dryer x2
