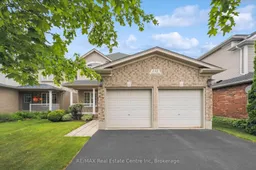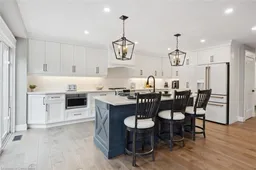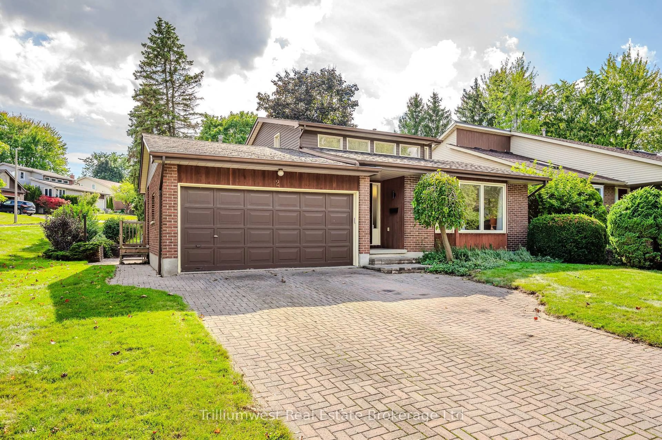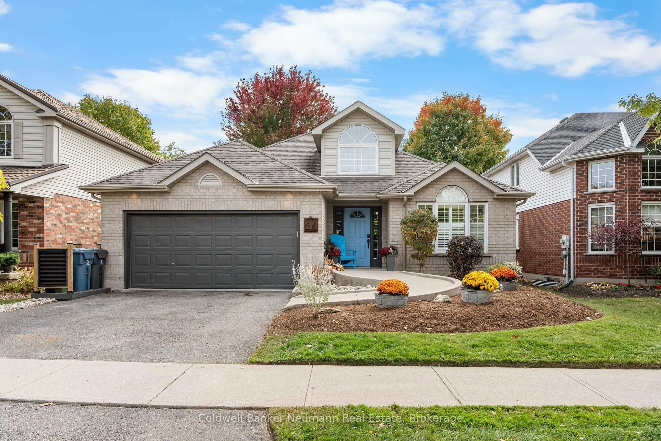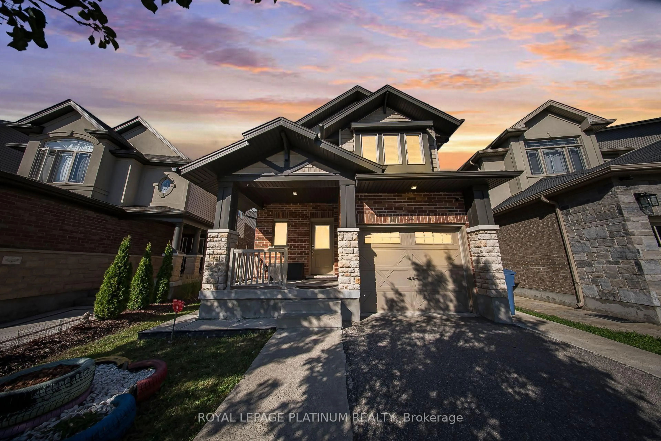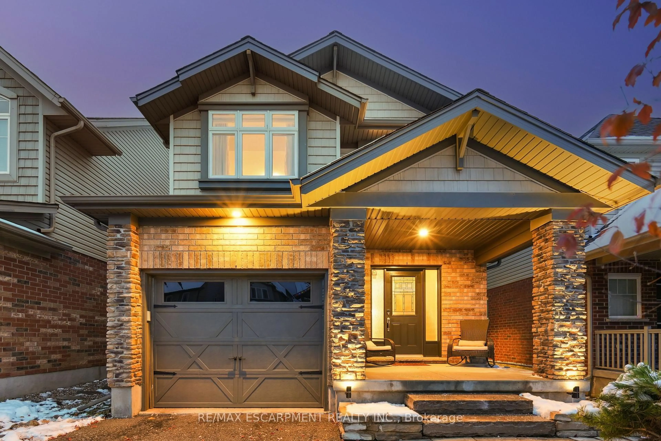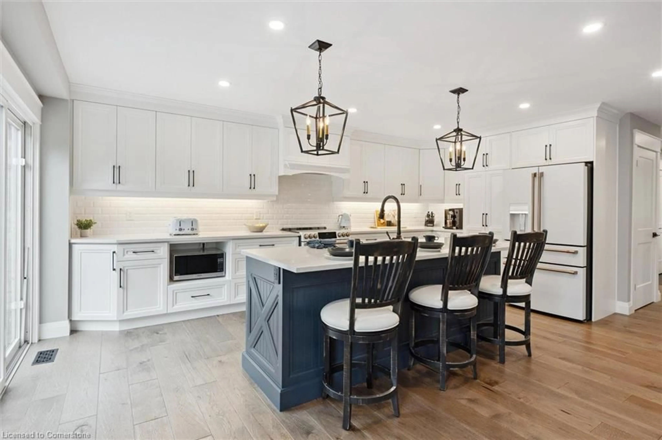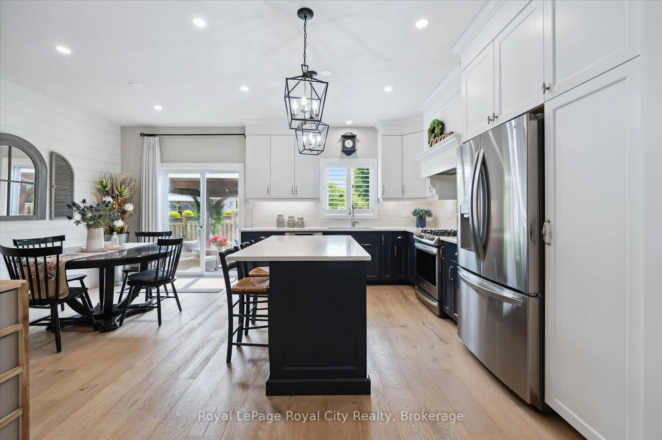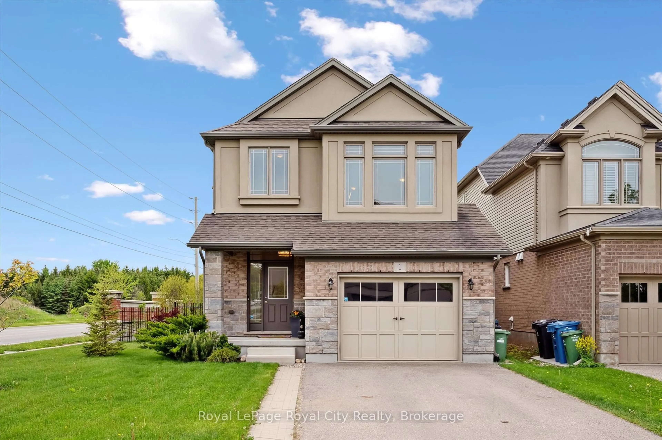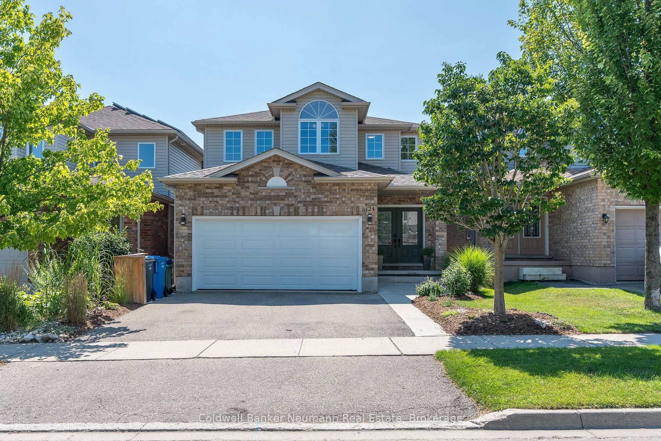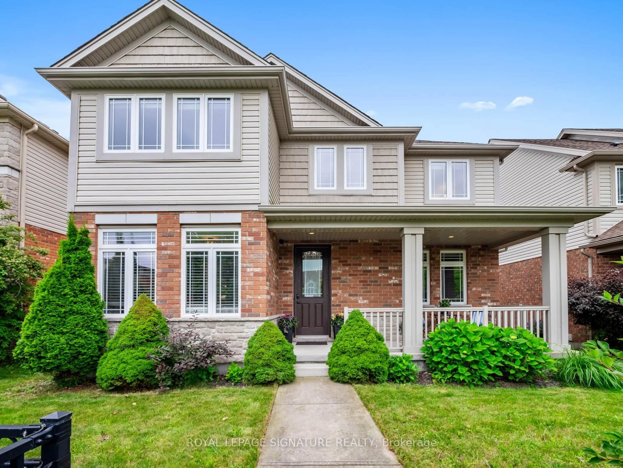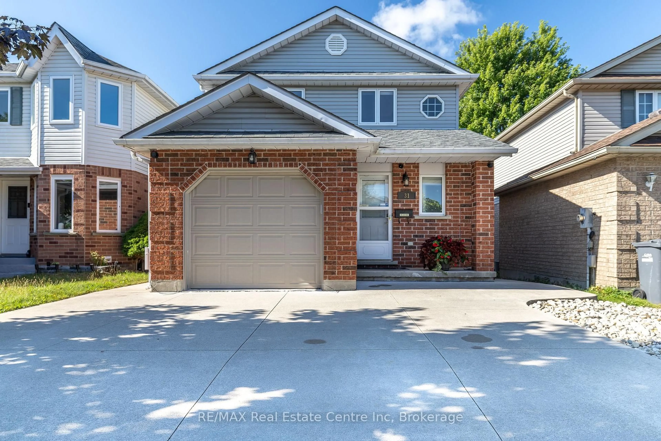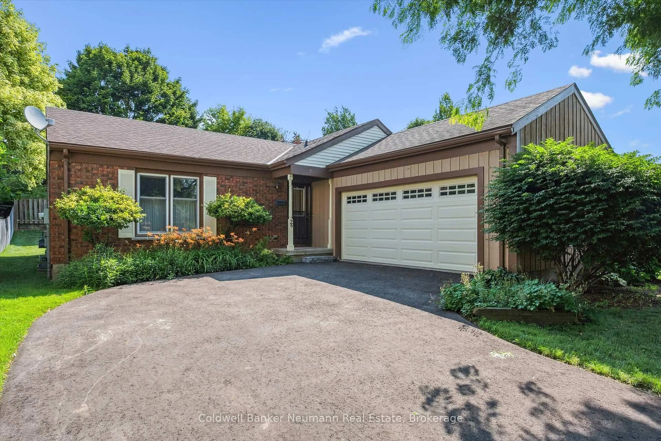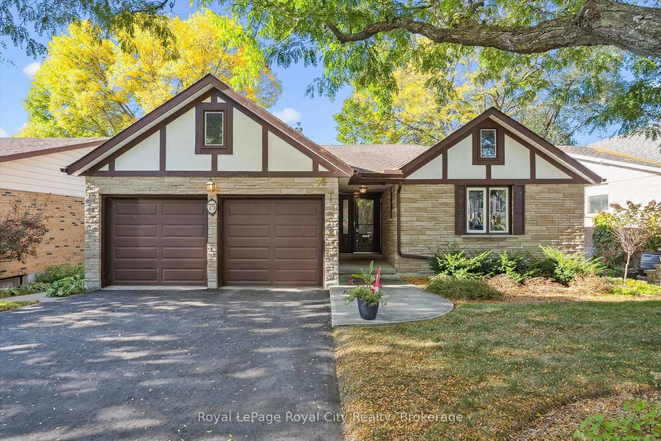Transformed by Bellamy Custom Homes 232 Farley Dr is a gorgeous 3-bdrm, 2.2-bath home in Guelph's desirable south end! Entire main floor, bsmt & 3 bathrooms have been fully renovated W/upscale finishes that speak to both quality & style-no detail has been overlooked. Major updates incl. mechanical systems & roof offer long-term peace of mind allowing you to move in & enjoy without lifting a finger. Main floor impresses W/expansive layout & high-end details. Custom kitchen W/2-tone cabinetry, marbled quartz counters, beveled subway tile backsplash & premium S/S appliances. 8ft island W/navy millwork & black metal pendant lighting offers bar seating & ample workspace. Open living & dining areas W/wide 7-inch luxury hardwood, pot lighting & windows outfitted W/California shutters allowing natural light to pour in. 2pc bath adds function & style. Upstairs primary suite offers W/I closet & renovated ensuite W/quartz-topped vanity, custom glass W/I shower & B/I quartz bench. 2 add'l bdrms-one W/stunning arched window-offer generous space, large closets & access to 4pc main bath with shower/tub. Finished bsmt W/durable luxury vinyl plank floors & recessed lighting give rec room a polished feel-ideal for movie nights, gym or games area. Private home office offers space to work remotely & 2pc bath W/hexagon tile & quartz vanity completes the level. Fenced yard is bordered by mature trees that offer privacy & natural backdrop. Large wooden deck offers room for dining, lounging & BBQs. A few homes away from access to Greenway Trail System which winds through the neighbourhood & connects to Westminster Woods Park & nearby schools. Pergola Commons is just mins away offering groceries, restaurants, fitness, movie theatre & LCBO. With close prox. to 401 this home is as convenient for commuters as it is ideal for growing families. Tastefully designed & thoroughly upgraded this is a move-in ready home that delivers style & substance in one of Guelphs most sought-after communities!
Inclusions: Dishwasher, Gas Stove, Range Hood, Refrigerator, Window Coverings, Washer X2, Dryer X2, Garage Door Opener X2, Central Vac & Attachments, All Light Fixtures & Ceiling Fans, Water Softener.
