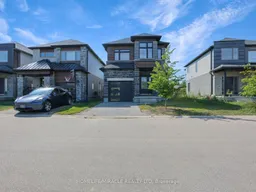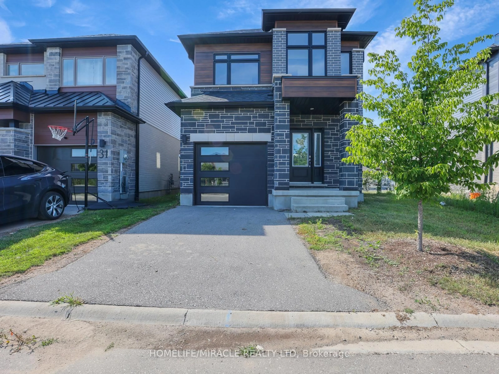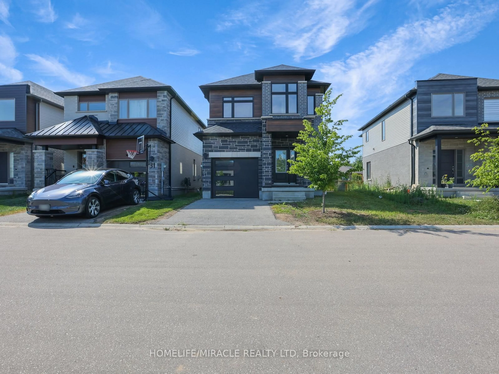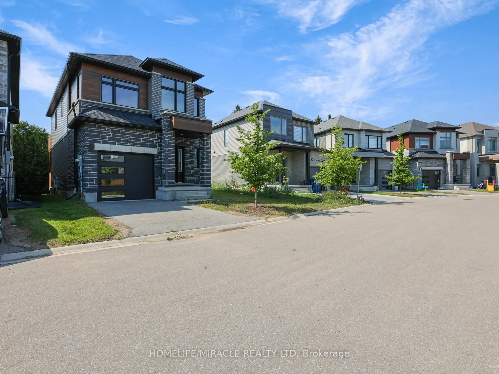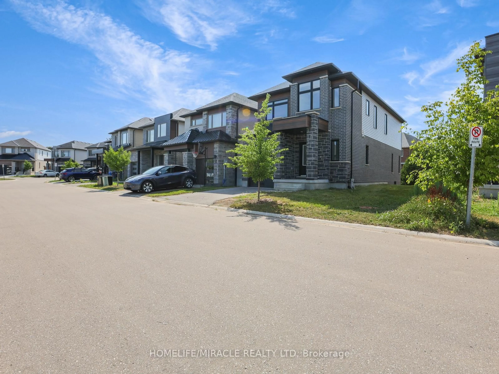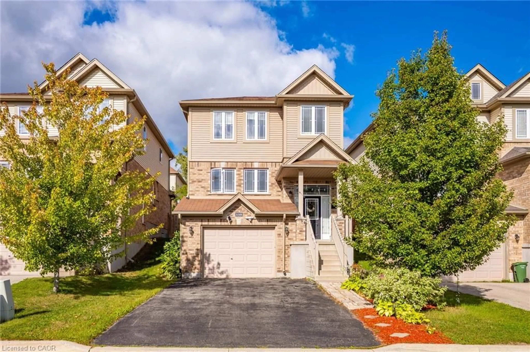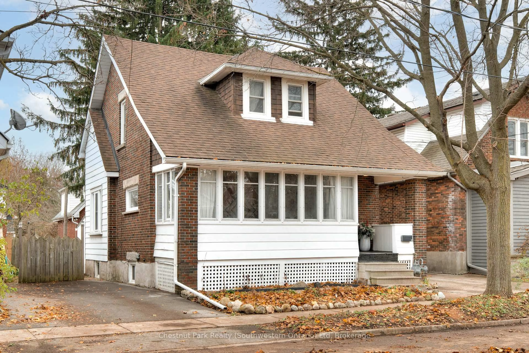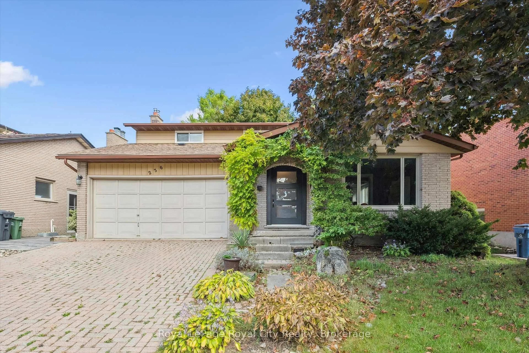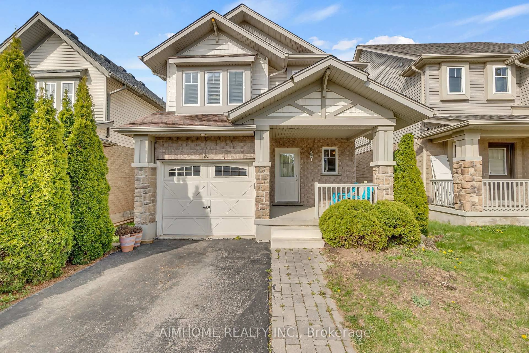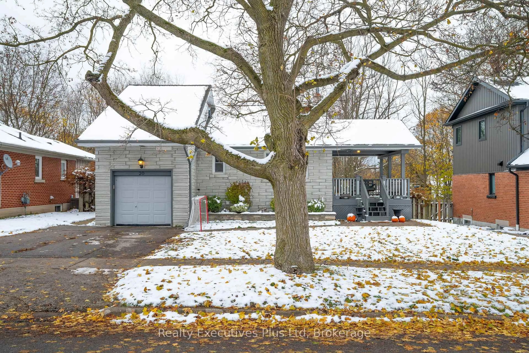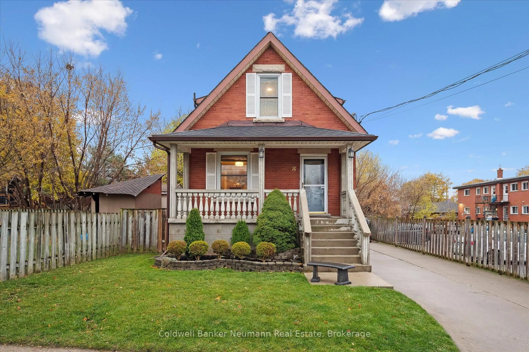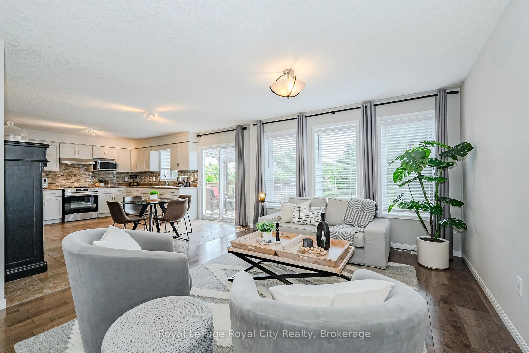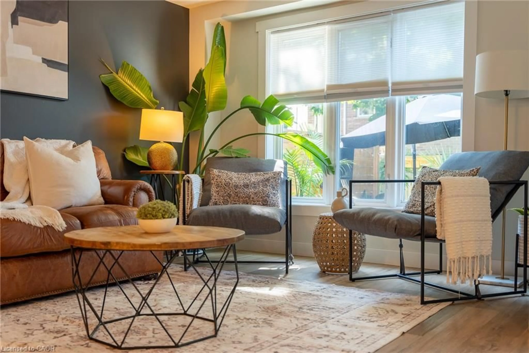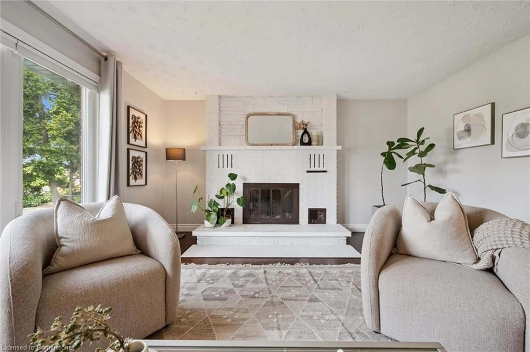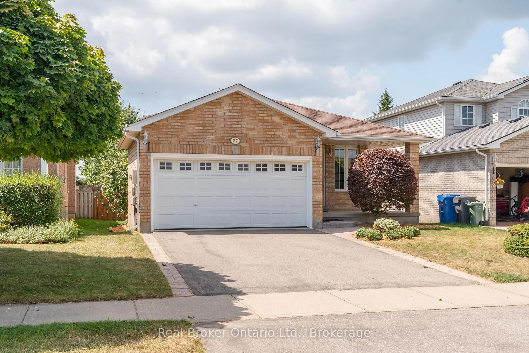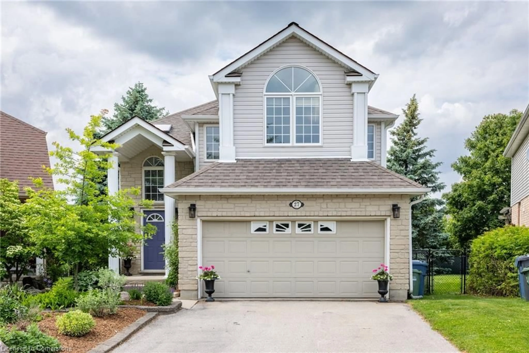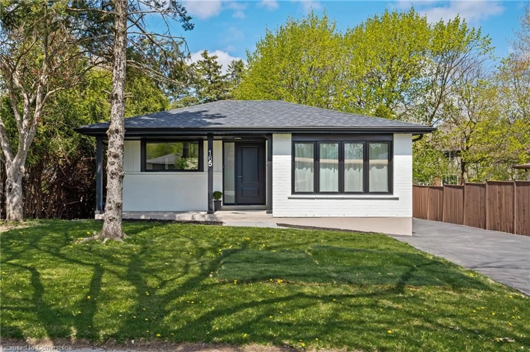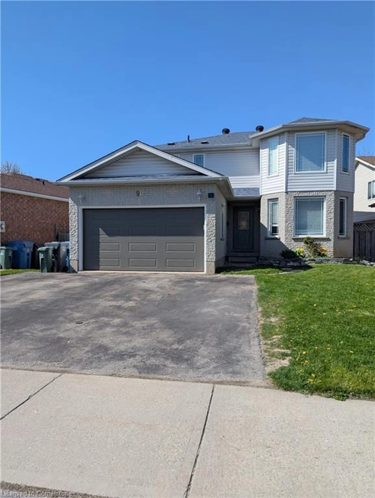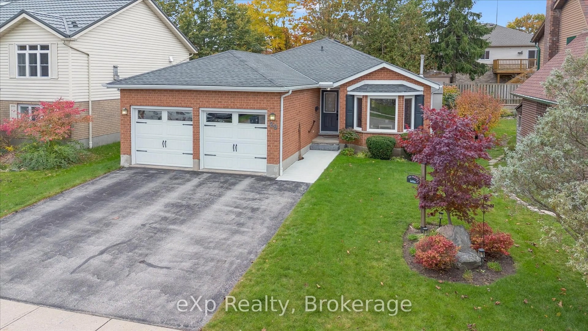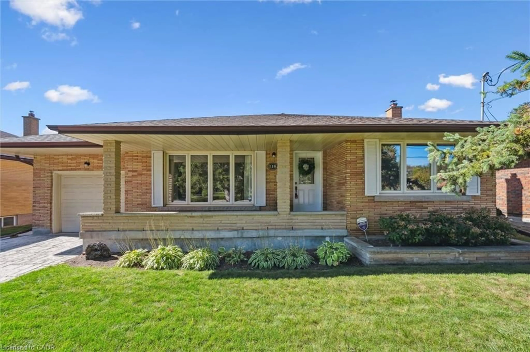29 Ferris Circ, Guelph, Ontario N1G 0H2
Contact us about this property
Highlights
Estimated valueThis is the price Wahi expects this property to sell for.
The calculation is powered by our Instant Home Value Estimate, which uses current market and property price trends to estimate your home’s value with a 90% accuracy rate.Not available
Price/Sqft$518/sqft
Monthly cost
Open Calculator

Curious about what homes are selling for in this area?
Get a report on comparable homes with helpful insights and trends.
+3
Properties sold*
$830K
Median sold price*
*Based on last 30 days
Description
Beautiful Detached Home on Premium Lot with Walk-Out Basement. Experience comfort, style, and functionality in this stunning detached home, perfectly situated on a premium oversized lot with mature tree-lined views offering exceptional privacy. This thoughtfully designed home features 3 spacious bedrooms, 2.5 bathrooms, and a walk-out basement with 9-foot ceilings, offering endless potential to customize and finish the space to suit your needs. The main floor boasts a bright, open-concept layout with gleaming hardwood floors, a chef-inspired kitchen complete with stainless steel appliances and upgraded finishes through out perfect for entertaining or everyday living. Upstairs, you'll find a convenient laundry room, along with three generously sized bedrooms, including a luxurious primary suite with a walk-in closet and modern 3-piece ensuite. Enjoy outdoor living with a covered front porch, a private balcony, and a fully fenced backyard surrounded by mature trees for peaceful privacy. The unfinished walk-out basement with high ceilings offers exceptional potential for additional living space, an in-law suite, home office, gym, or entertainment area-tailored entirely to your vision. Located just minutes from Clair & Gordon shopping, the University of Guelph, Highway 401, GO Transit, and Stone Road Mall, with nearby access to schools, parks, grocery stores, restaurants, and public transit in a welcoming, family-friendly neighborhood. Move-in ready and full of potential this is the home you've been waiting for!
Property Details
Interior
Features
Main Floor
Great Rm
3.3 x 5.1Hardwood Floor
Dining
2.6 x 2.9Hardwood Floor
Kitchen
4.8 x 3.1Hardwood Floor
Exterior
Features
Parking
Garage spaces 1
Garage type Attached
Other parking spaces 1
Total parking spaces 2
Property History
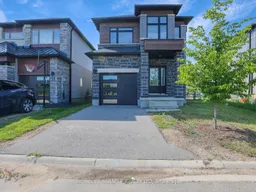 50
50