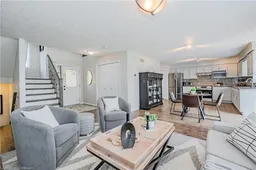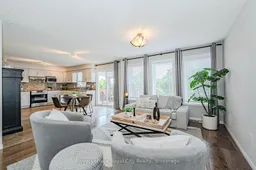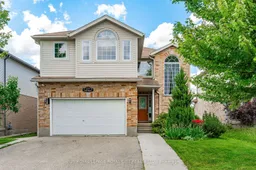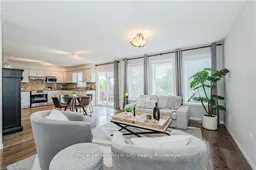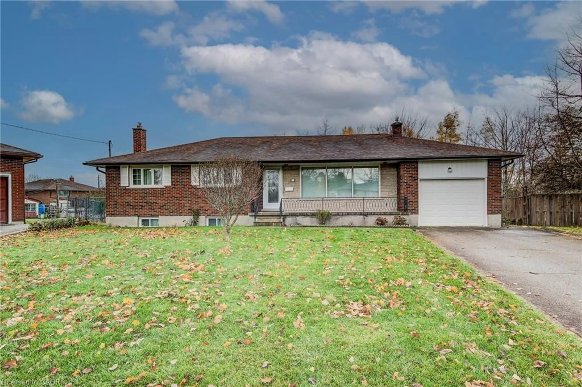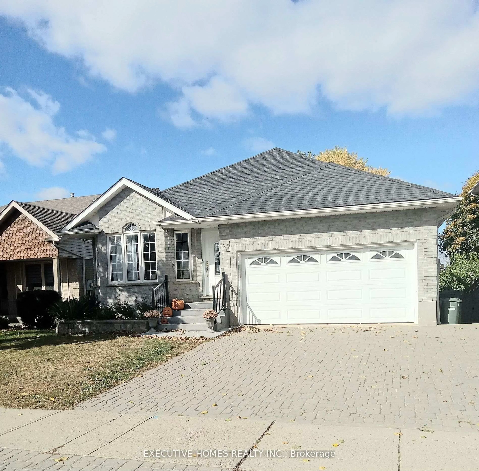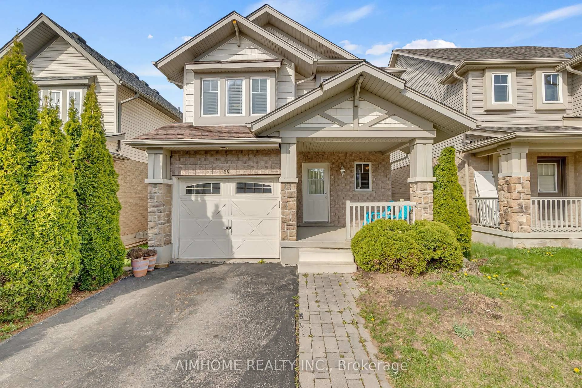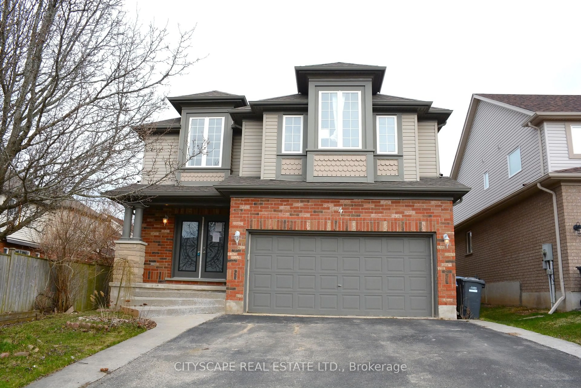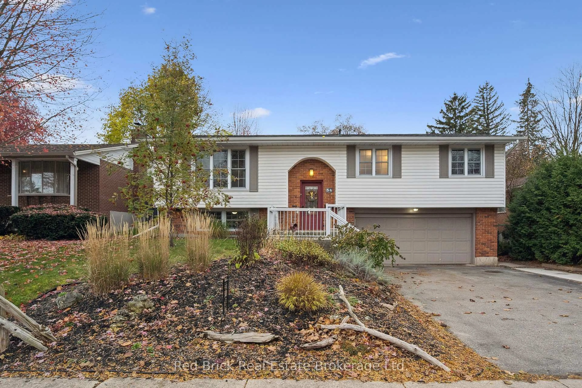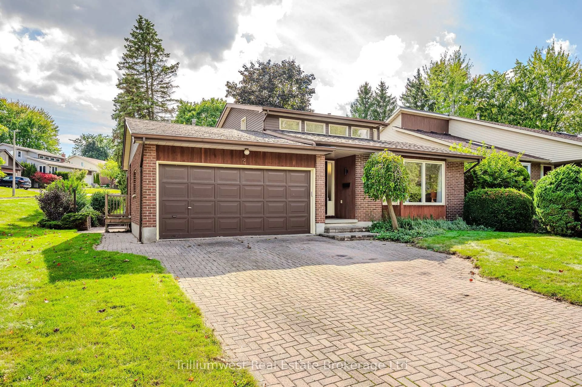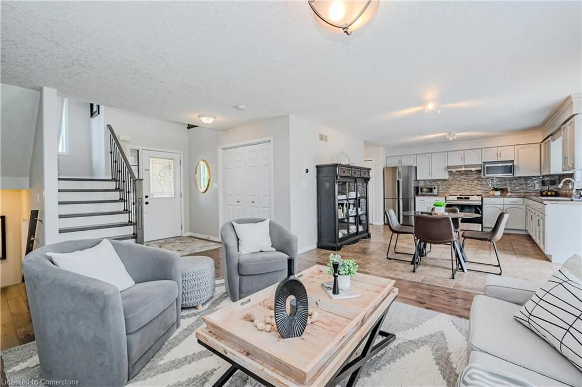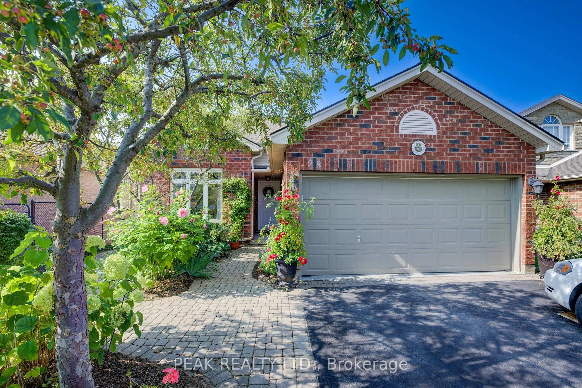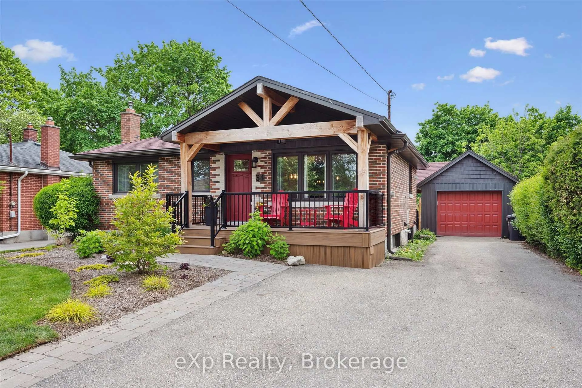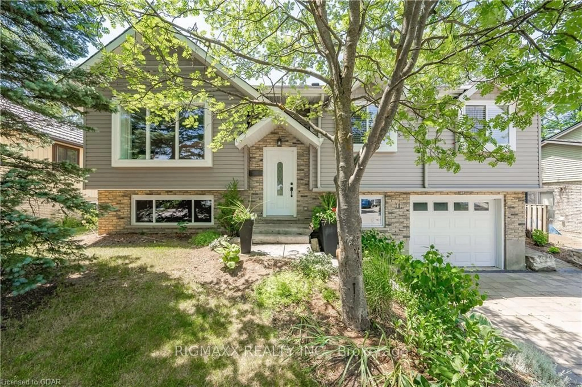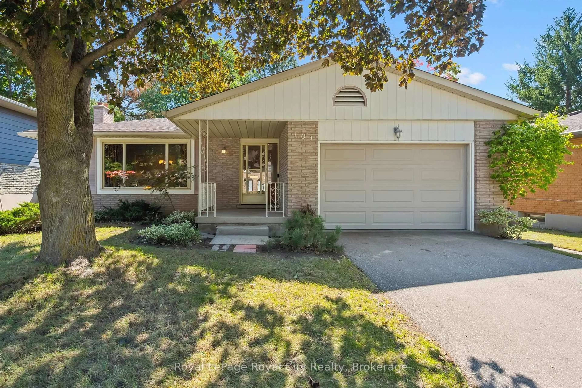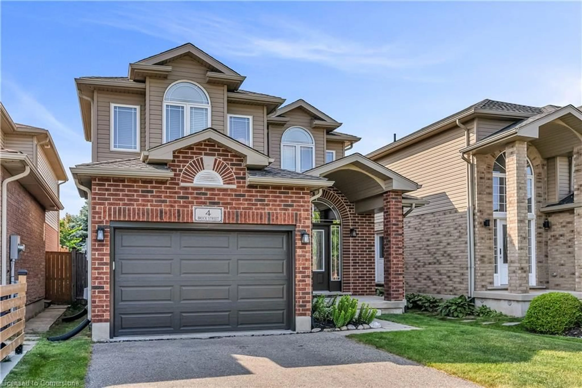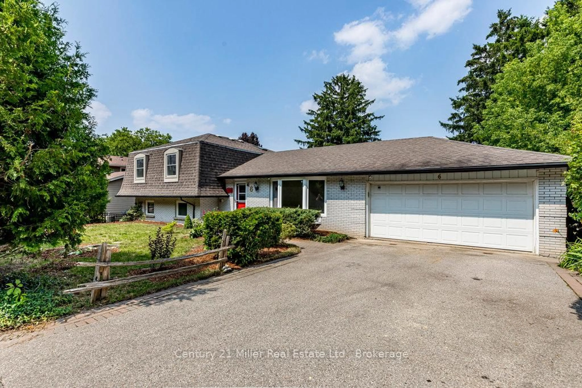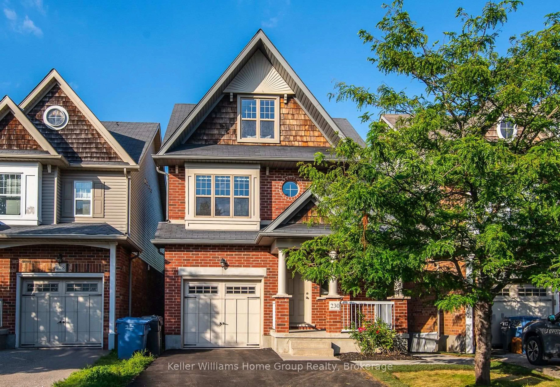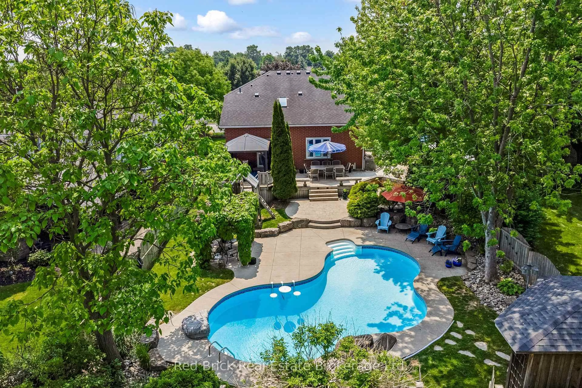Welcome to your dream home! This exquisite 3-bedroom property, with a walk-out basement and a stunning backyard, is nestled in the prestigious south end. It's perfectly located for both convenience and luxury living. Step into the light filled living room, adorned with pristine hardwood floors and expansive windows that frame picturesque backyard vistas. The spacious eat-in kitchen boasts fresh white cabinetry, a glass-tiled backsplash, and ample counter space. Open the doors to your generously sized deck, perfect for BBQs amidst breathtaking views and spectacular sunsets. On the second floor you'll find a versatile loft, offering endless possibilities as a home office, hobby haven, or potential 4th bedroom. The primary bedroom features luxury laminate floors, a double closet, and a 4-piece ensuite. Two large bedrooms share access to a private bathroom. Enjoy convenience of second-floor laundry. The finished basement boasts an expansive rec room with laminate floors and a renovated bathroom with a walk-in glass shower. Large windows, ample pot lighting, and sliding doors ensure the space is bright and inviting while providing access to your large, partially covered stone patio adorned with a charming pergola. The basement could easily be converted to a secondary unit. Unwind in your beautiful backyard, where lush gardens and meticulously manicured landscaping await. Enjoy fresh produce from your cherry tree! This property features a splendid yard, with high elevation views of downtown on clear days. Convenience is at your doorstep with Bishop Macdonell High School and South End Community Park nearby, offering basketball courts, a splash pad, tennis courts, and walking trails. Just down the street, Pergola Commons plaza provides grocery stores, LCBO, a movie theatre, fantastic dining options, shops, and fitness centres. Plus, it's only a 2-minute drive to the Hanlon, providing easy access to the 401. Experience the perfect blend of luxury, convenience, and community.
Inclusions: Built-in Microwave, Carbon Monoxide Detector, Dryer, Gas Oven/Range, Gas Stove, Microwave, Range Hood, Refrigerator, Smoke Detector, Washer, Negotiable
