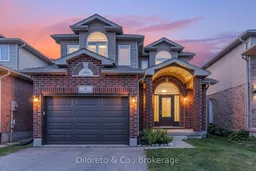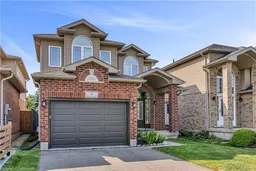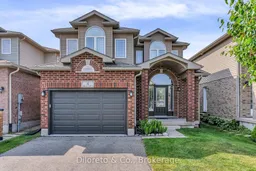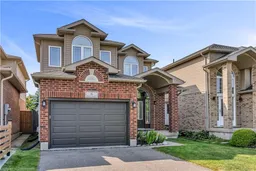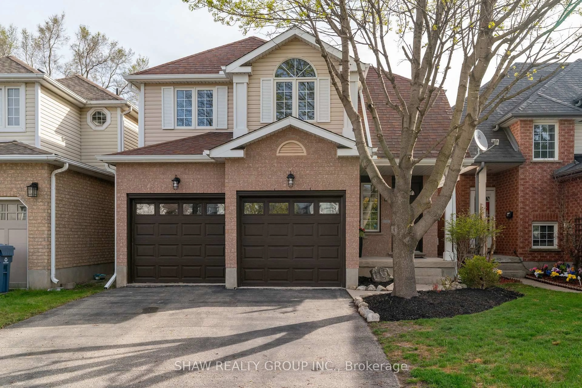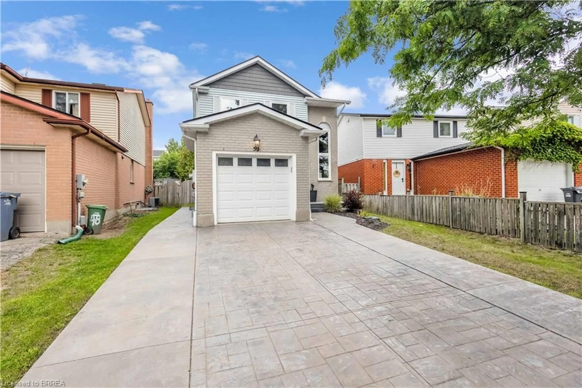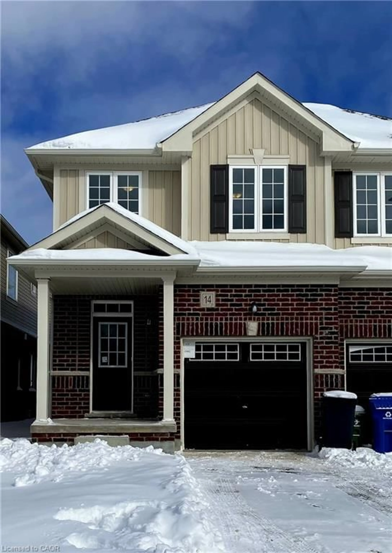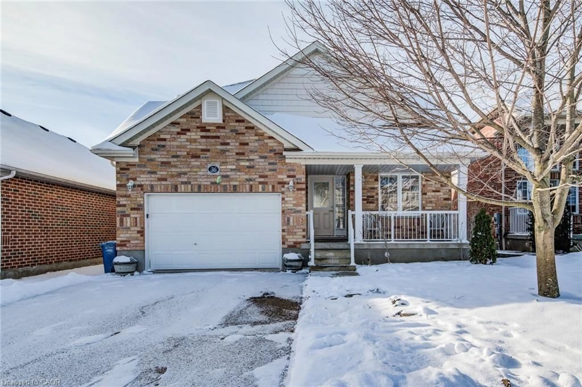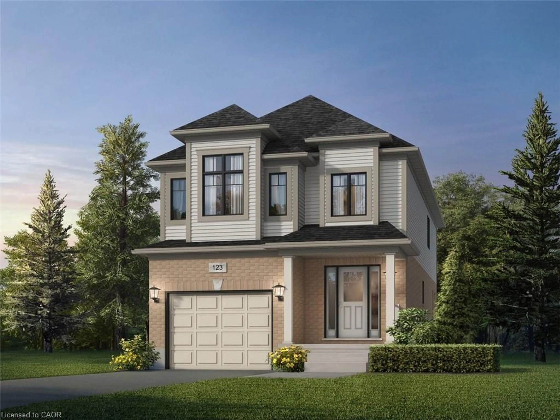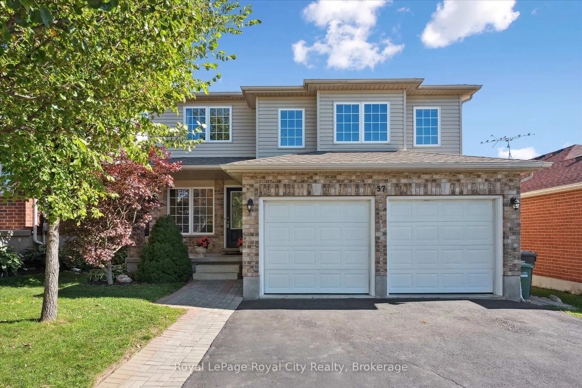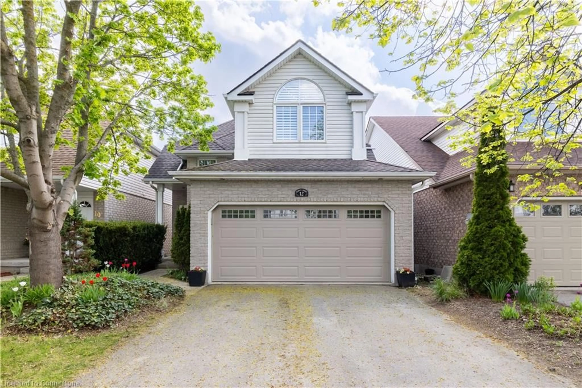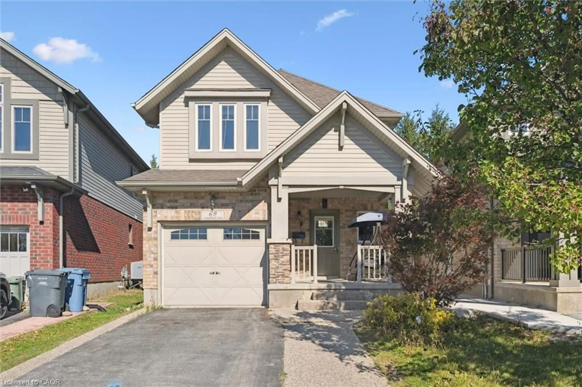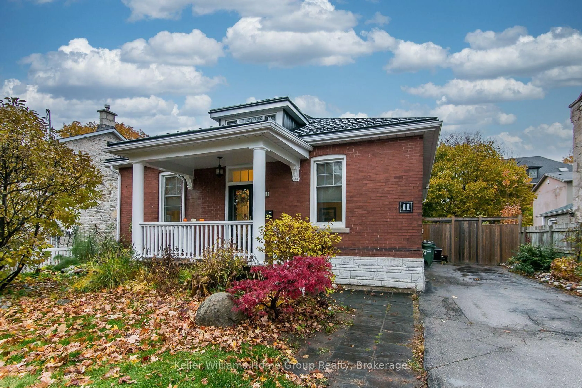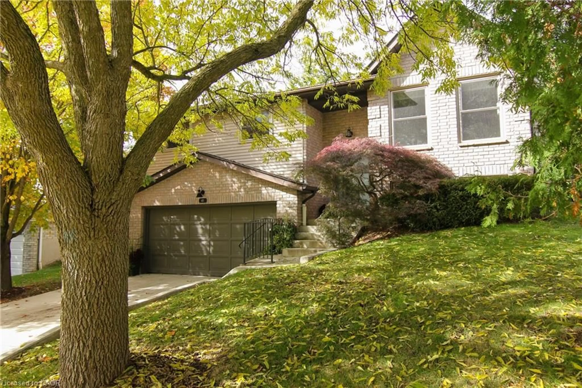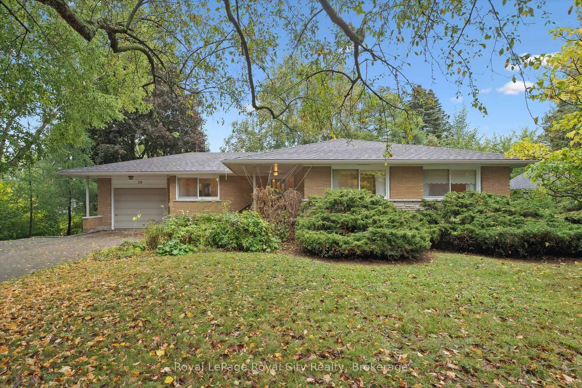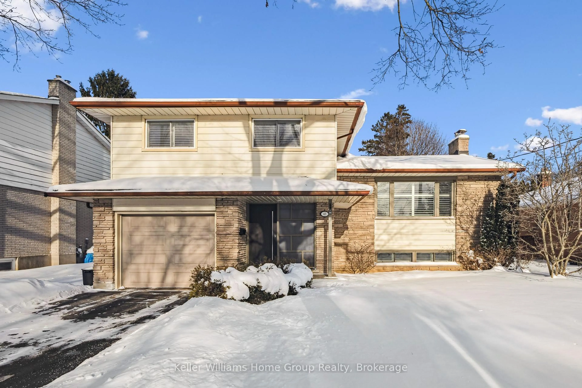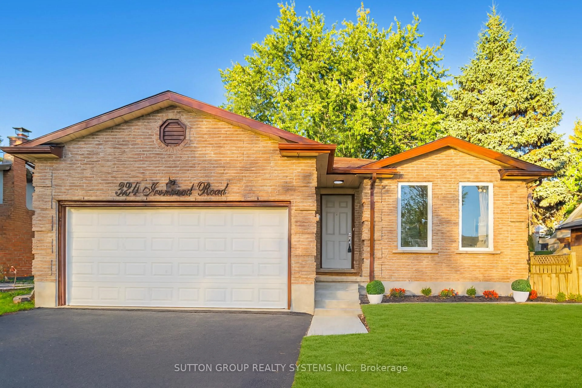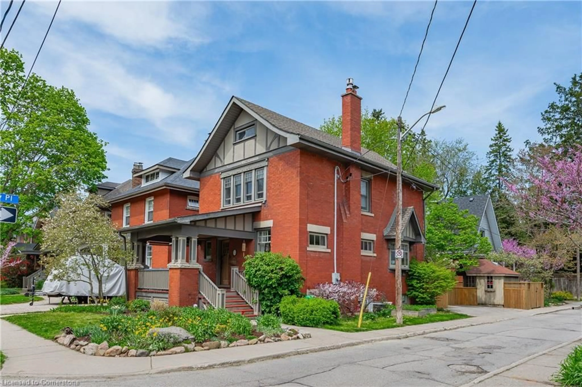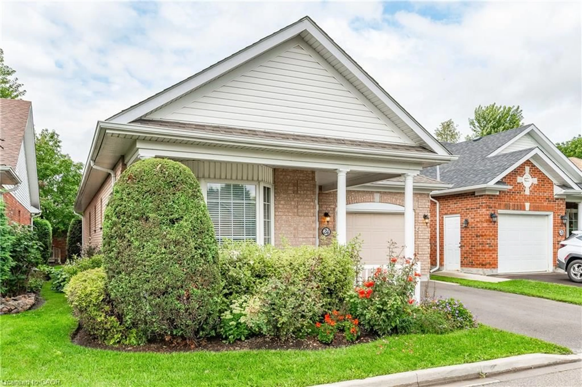Nestled in the heart of Guelphs highly sought-after south end, this beautifully maintained detached, brick home offers the perfect blend of comfort, functionality, and location. Featuring 3 spacious bedrooms, 2.5 bathrooms, and a thoughtfully designed layout, this home provides ample space and versatility for growing families.The sun-filled main floor showcases an open-concept design with a bright, well-appointed kitchen complete with stainless steel appliances, a stylish backsplash, ample cabinetry, and a peninsula with breakfast bar seating. The kitchen flows effortlessly into the dining and living areas, ideal for both daily living and entertaining. A convenient powder room, main-floor laundry and a walkout to the fully fenced, mature backyard with deck and pergola complete this level. Upstairs, you'll find three generously sized bedrooms, including a spacious primary retreat with a gorgeous bay window, walk-in closet and a private 3-piece ensuite. A modern 4-piece main bath serves the additional bedrooms. The large, unspoiled basement offers endless potential for customization, whether you're dreaming of a home gym, recreation room, or additional living space. Located just steps from Sir Isaac Brock Public School and the future proposed secondary school, with close proximity to parks, shopping, restaurants, and transit options plus this location provides easy access to commuter routes. A truly fantastic opportunity to own a family-friendly home in one of Guelphs most sought-after neighbourhoods!
Inclusions: Dishwasher, Dryer, Refrigerator, Stove, Washer
