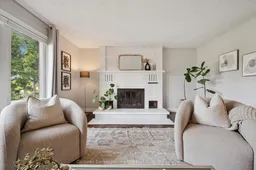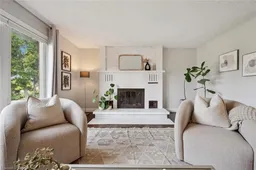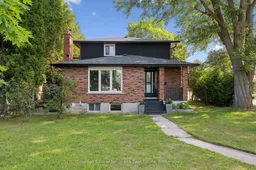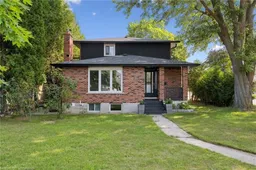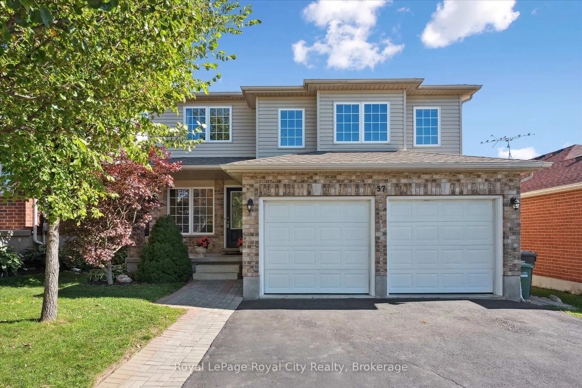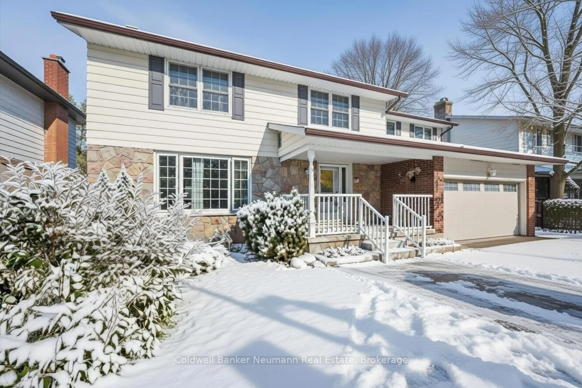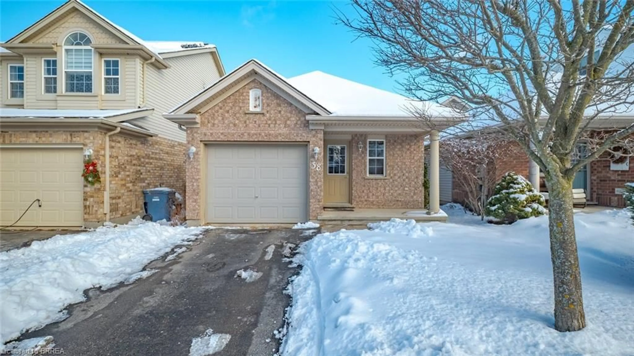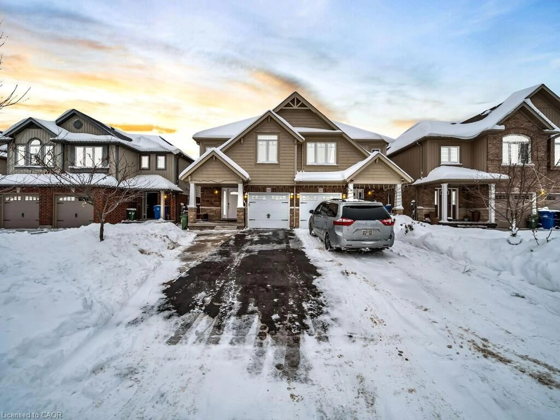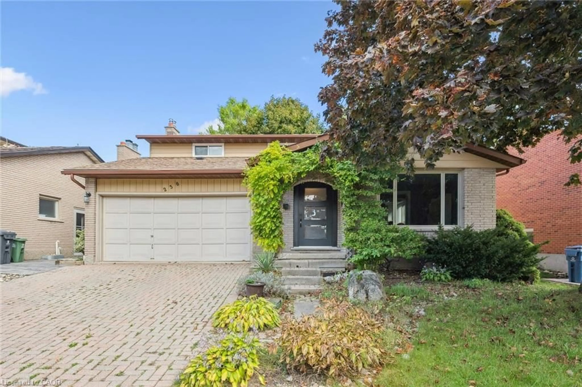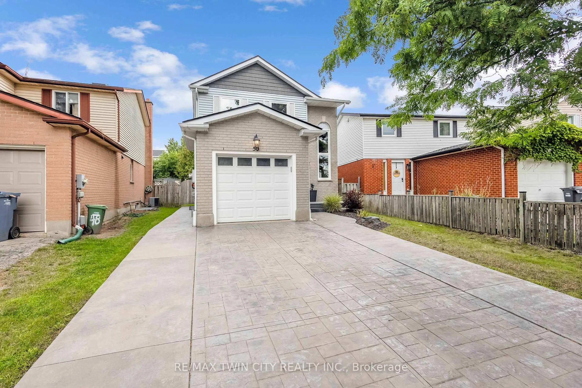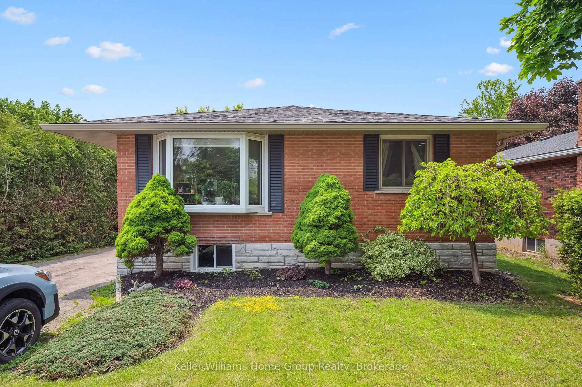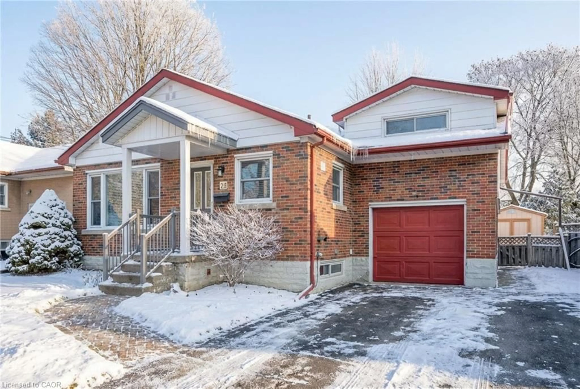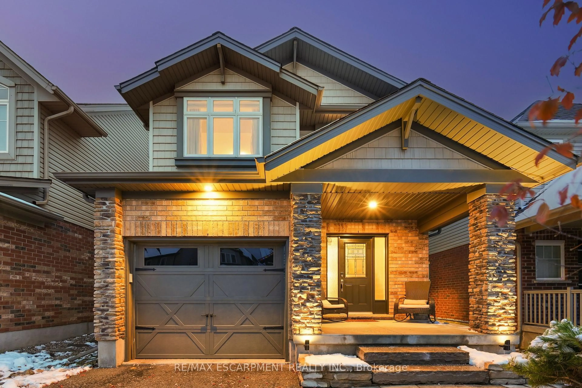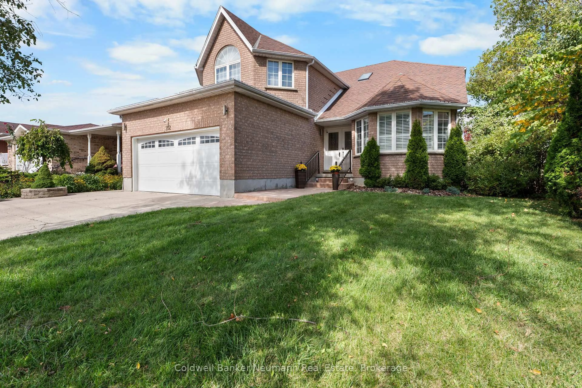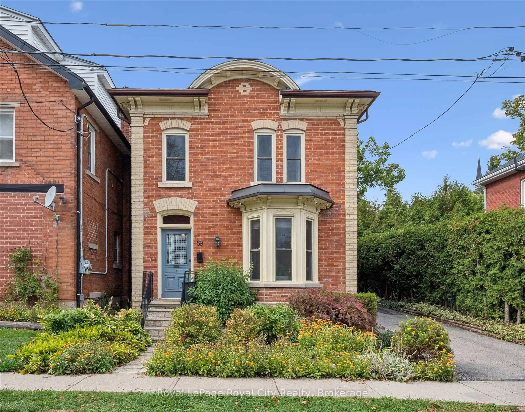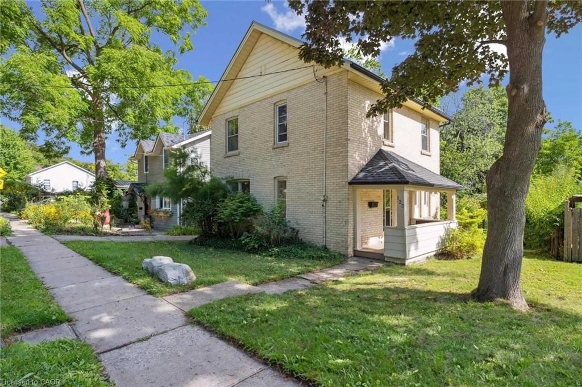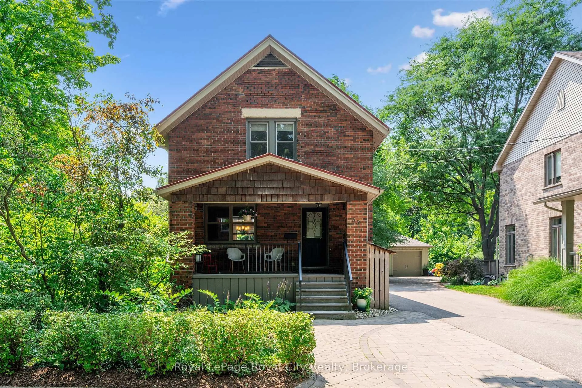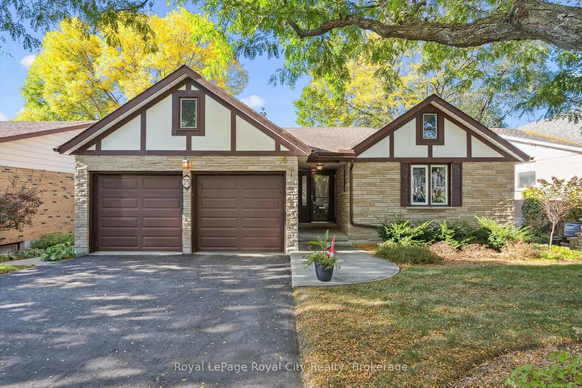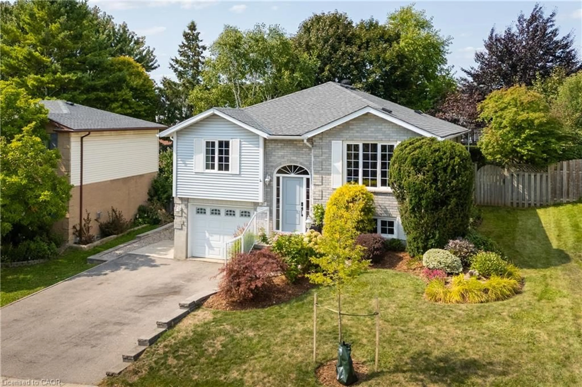Charming red brick duplex with income potential in a prime Guelph location. Welcome to this beautifully maintained duplex offering flexibility, character, and strong income potential in one of Guelphs most desirable neighbourhoods. Perfect for homeowners seeking a mortgage helper or investors looking to expand their portfolio, this property checks all the boxes.The vacant basement studio apartment complete with a brand-new kitchen and flooring (2025) lets you set your own rent and choose your ideal tenant, making it ideal for supplemental income or multi-generational living.This spacious home has seen major updates for peace of mind, including a new furnace (2025), roof, soffits, and eaves (2022), and some windows (2021). Parking is abundant, with space for multiple vehicles plus a double-car garage.Step onto the welcoming covered front porch and into the generous main floor featuring open-concept living, dining, and kitchen spaces, main-floor laundry, and a full 3-piece bath. A second living room boasts a large bright window and cozy wood-burning fireplace.Upstairs, you'll find four spacious bedrooms and an updated full bathroom. The elevated second-floor balcony is the perfect spot for morning coffee or evening relaxation, overlooking a quiet, tree-lined street.The accessory apartment offers great natural light, a separate entrance, and is ready for extended family or tenants.Just minutes to downtown Guelph, the University, parks, and amenities, this move-in ready, income-generating property is a rare find in a location you'll love.
Inclusions: Fridge, Stove, Washer x2, dryer x2
