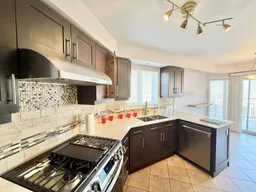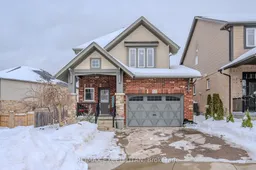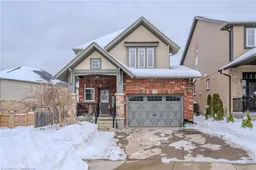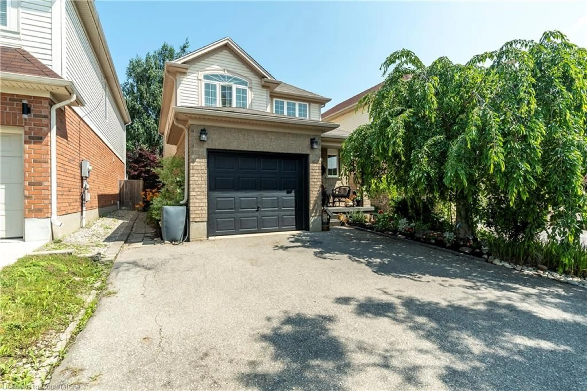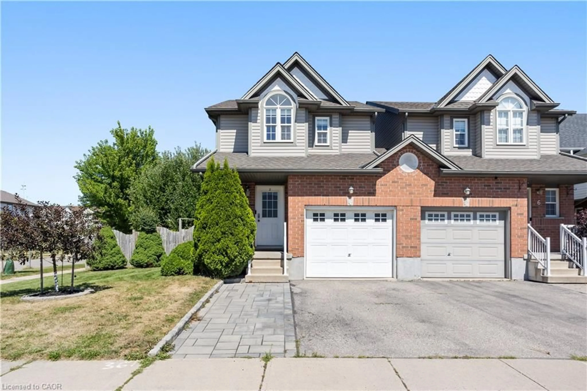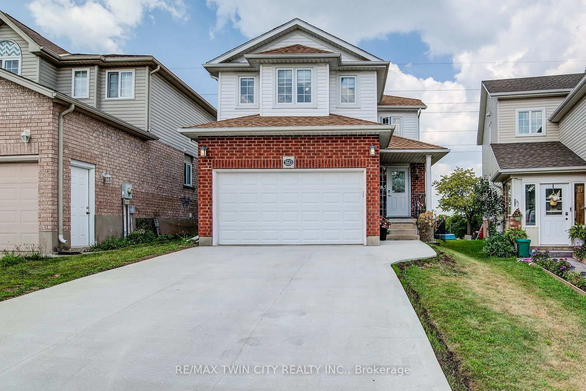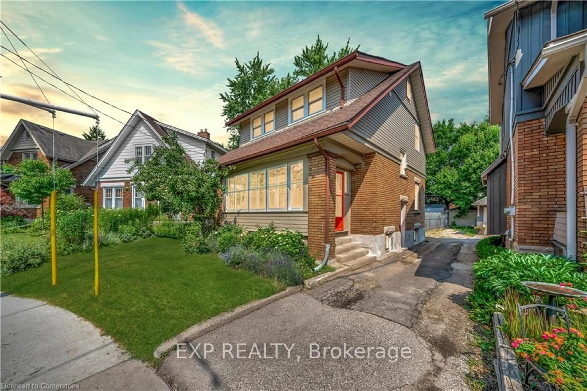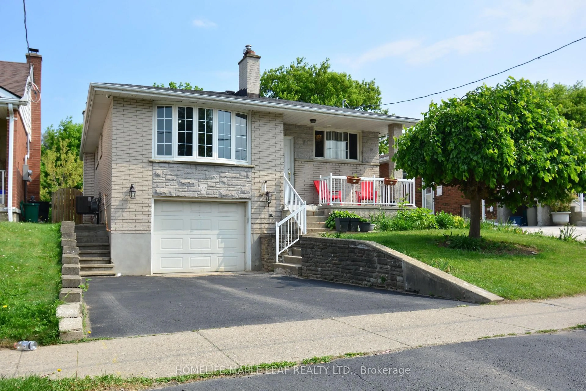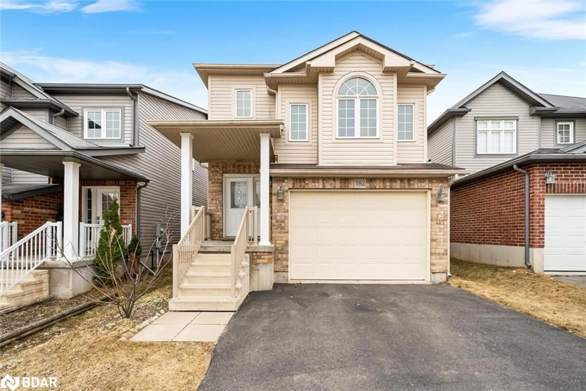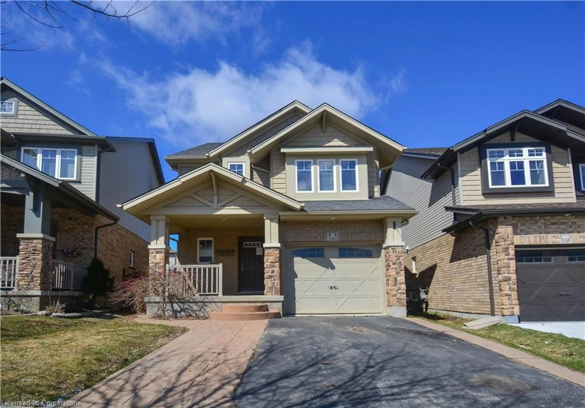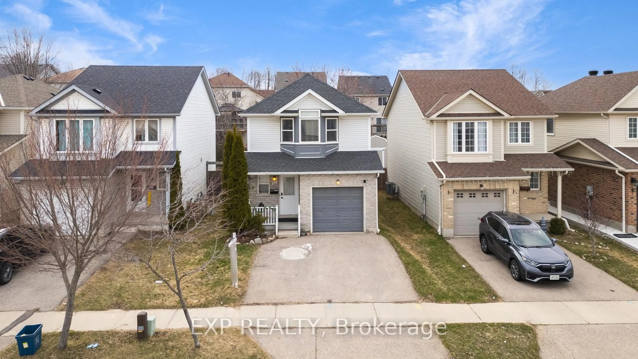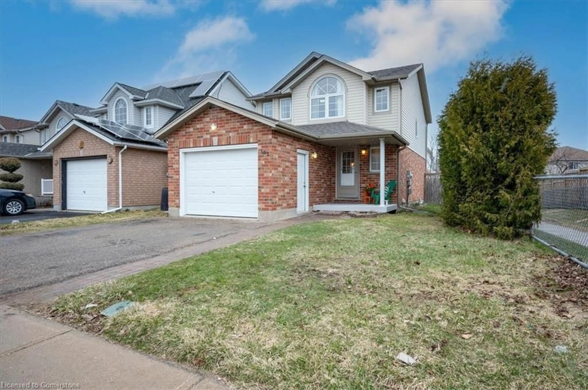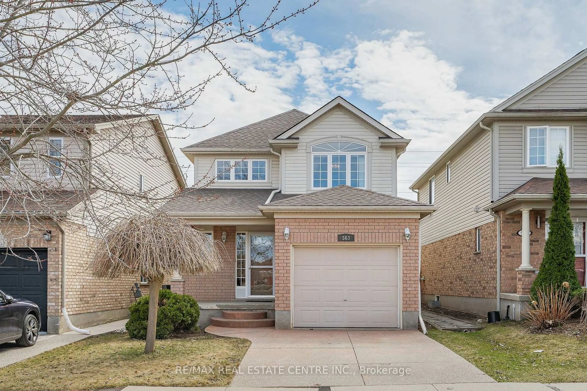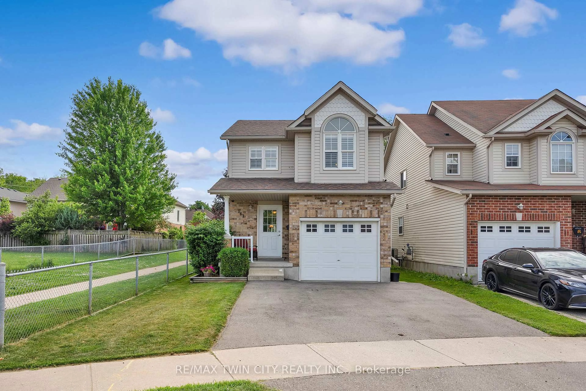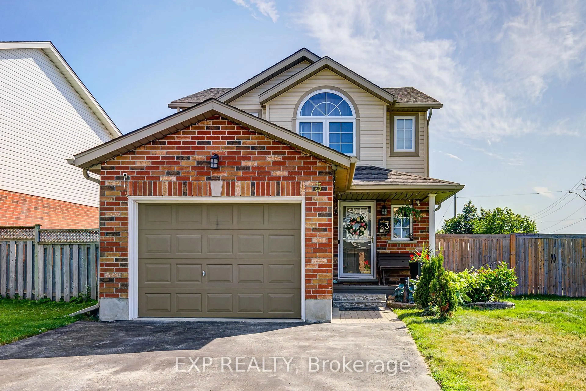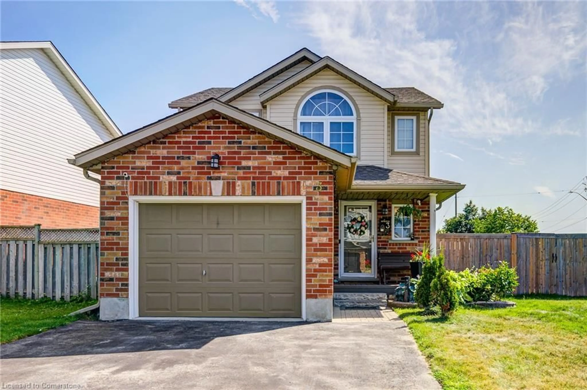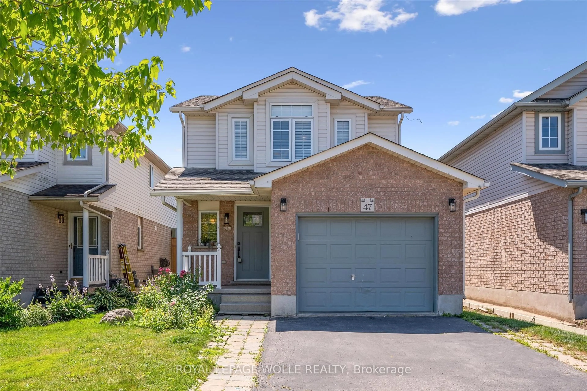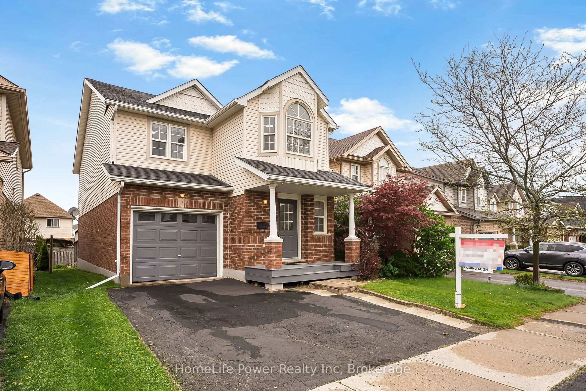Welcome to this stunning 3-bedroom, 2.5-bathroom executive home in a sought-after and peaceful neighborhood. From the moment you arrive, its charming curb appeal, blendingclassic brick with modern accents, invites you in. Thoughtfully designed for both comfort and elegance, this home is perfect for families and professionals alike. Step inside to abright, airy two-story foyer, where soaring ceilings and natural light create an inviting ambiance. The rich wood staircase adds sophistication, setting the tone for the beautifullydesigned interiors. The open-concept main floor seamlessly connects the dining and living areas, creating the perfect space for both relaxation and entertaining. The contemporarykitchen features dark cabinetry, a stylish backsplash, and a cozy breakfast nook, with sliding doors leading directly to the backyardideal for morning coffee or summer gatherings.Upstairs, the primary suite offers a spacious retreat with a private ensuite bath and serene neighborhood views. Two additional generously sized bedrooms provide ample space forfamily or guests. With no carpet on the second floor, the home maintains a fresh and modern aesthetic throughout. Beyond the interiors, the private backyard offers a perfect outdoorescape. The finished deck and fully fenced yard create an ideal setting for gatherings, playtime, or quiet evenings. A 1.5-car garage and spacious driveway provide ample parkingand storage, making everyday living effortless. Located just minutes from grocery stores, parks, and top-rated schools, this home offers the perfect balance of convenience andtranquility. The unfinished basement presents endless possibilities, allowing you to create a space that suits your lifestyle. This is more than just a houseits a place to call home.Dont miss this incredible opportunityschedule your private viewing today!
Inclusions: Dishwasher, Dryer, Gas Stove, Hot Water Tank Owned, Range Hood, Refrigerator, Washer, Window
