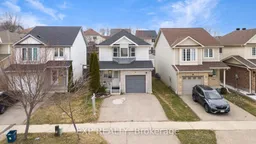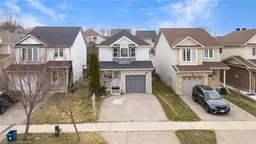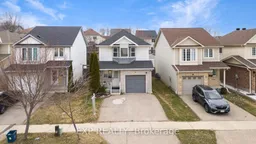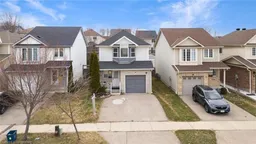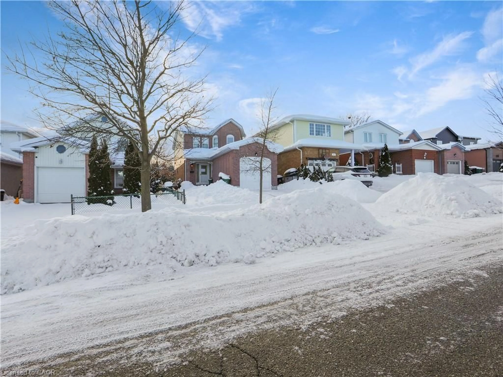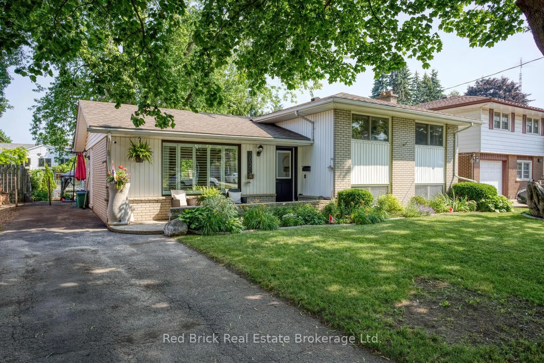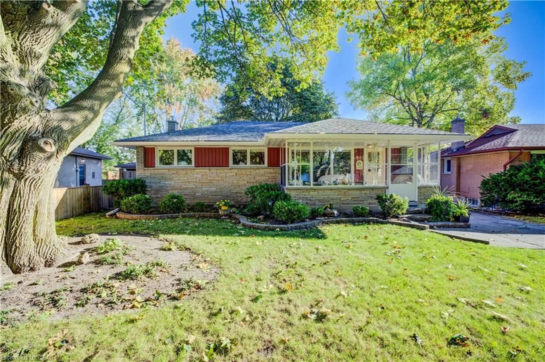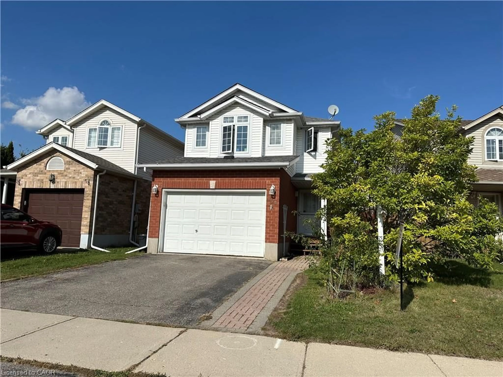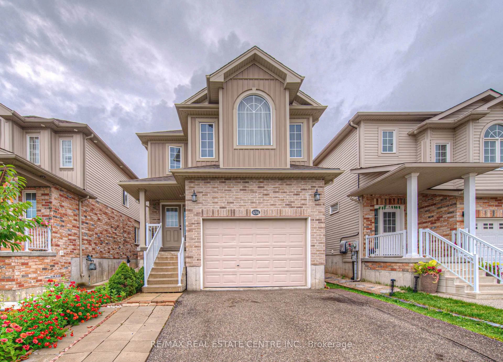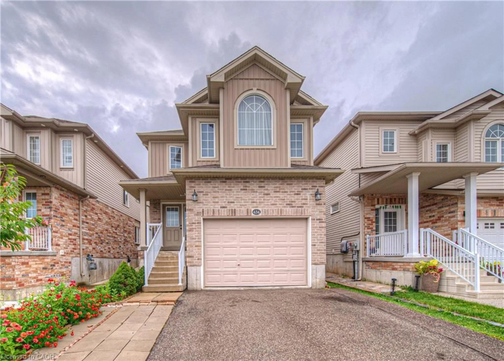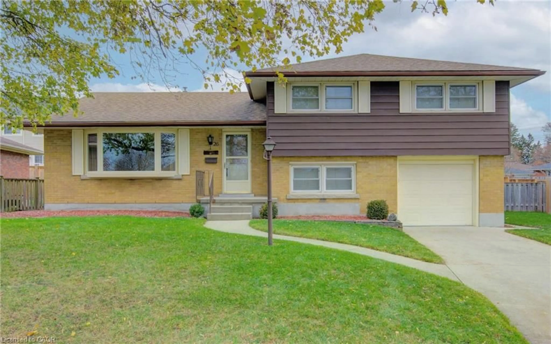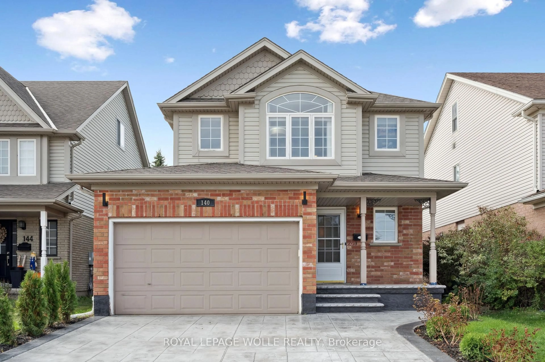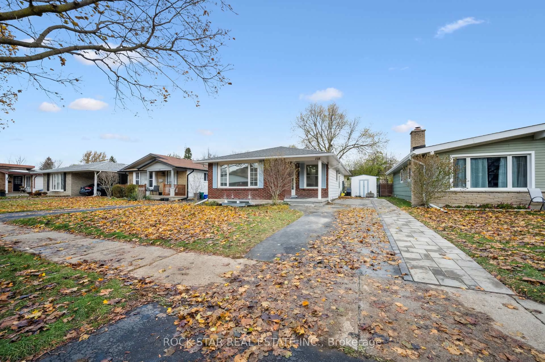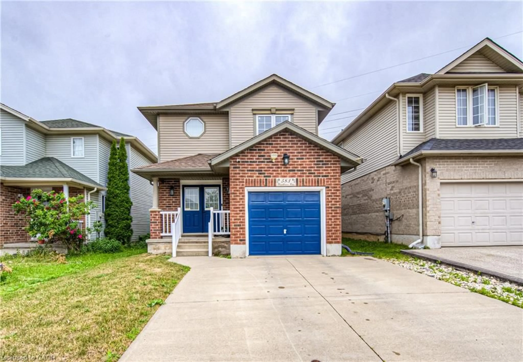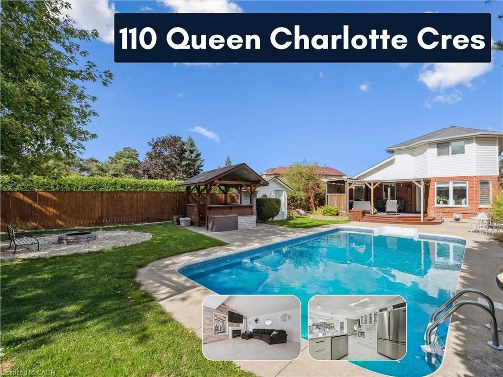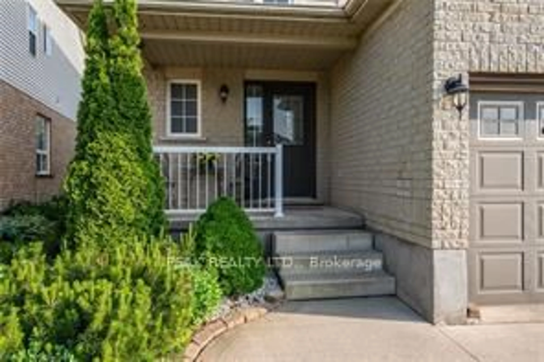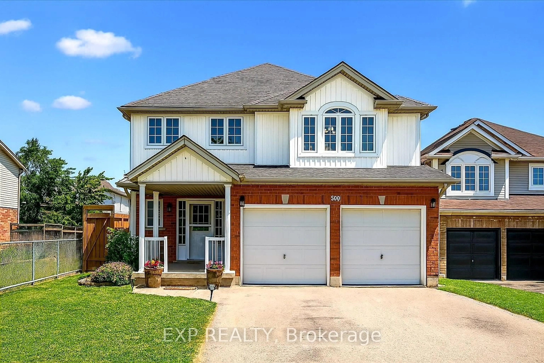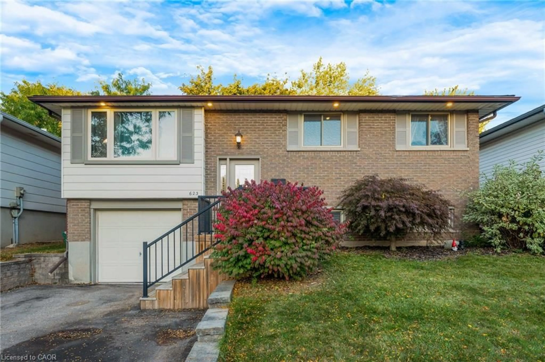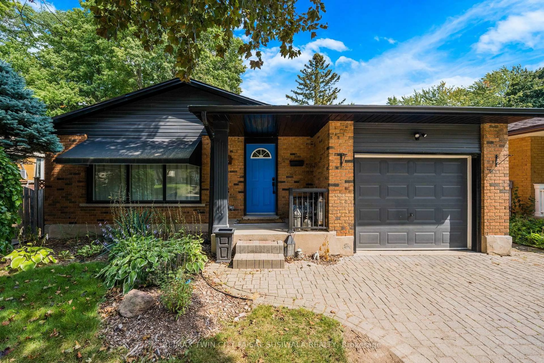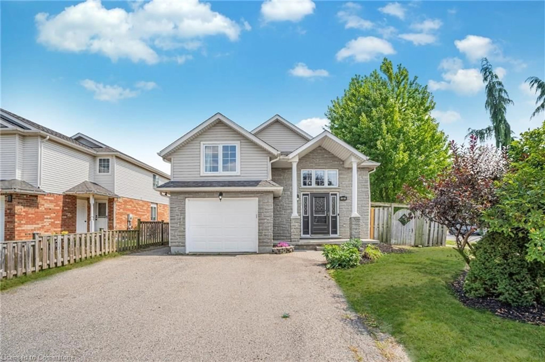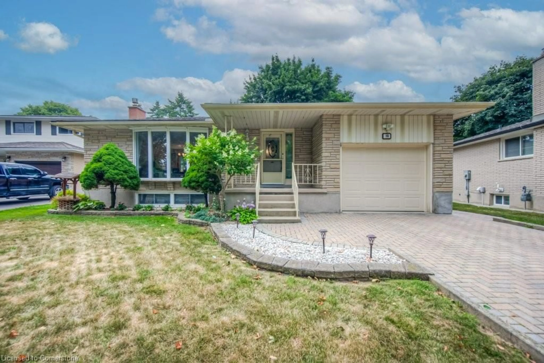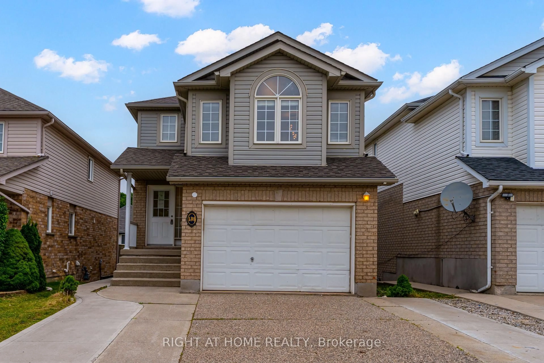Welcome to 179 Henhoeffer Crescent, an exceptional 3-bedroom, 4-bathroom detached home located in the heart of the highly sought-after Laurentian Hills community in Kitchener. Priced at $779,000, this beautifully maintained 2-storey home offers 1,338 sq. ft. of bright, openconcept living space above grade, complemented by a fully finished basement perfect for a home office, rec room, or guest suite. The main floor features a spacious living and dining area, a functional kitchen with ample cabinetry, and a walkout to a private backyardideal for entertaining or relaxing with family. Upstairs, you'll find generously sized bedrooms, including a primary suite with its own ensuite bath. Additional highlights include 4 total bathrooms, central air conditioning, an attached garage, and parking for three vehicles. Located on a quiet, family-friendly street just minutes from parks, top-rated schools, shopping, public transit, and major routes, this home truly combines comfort, convenience, and value. Whether you're a growing family or first-time buyer, this is a must-see property. Book your private showing today and make it yours!
Inclusions: Dishwasher, Dryer, Refrigerator, Stove, Washer
