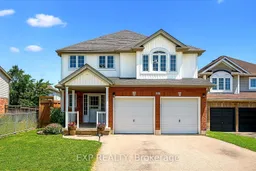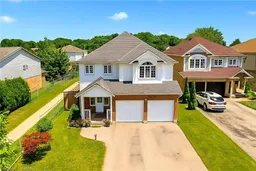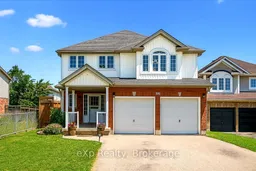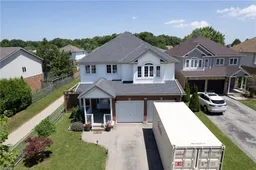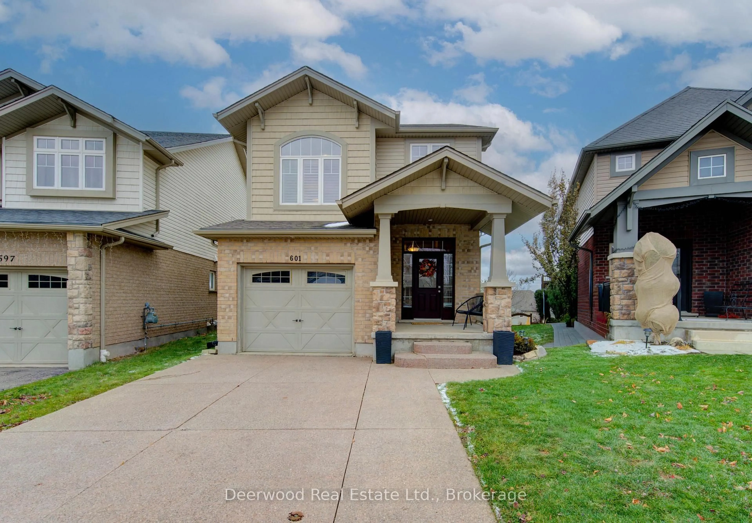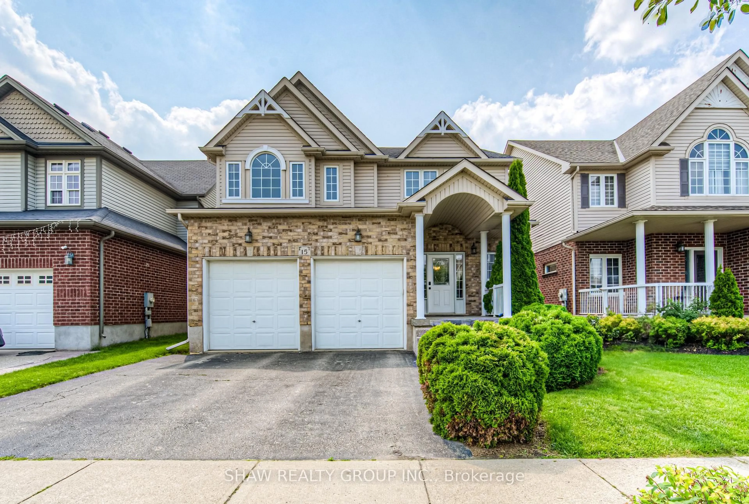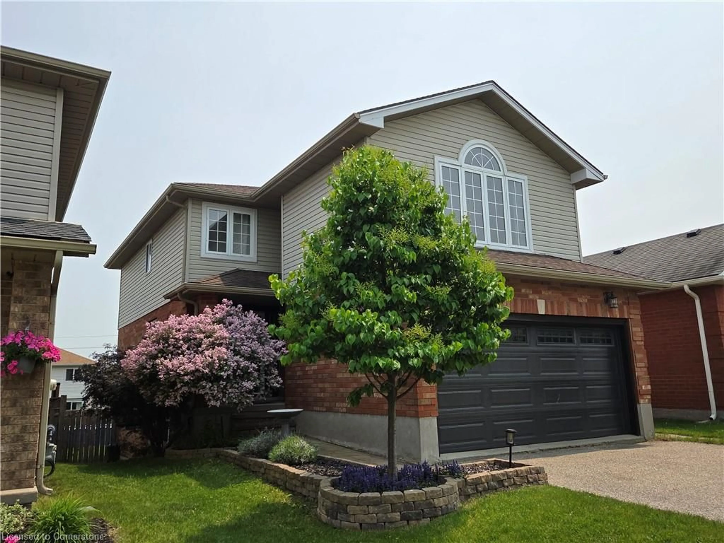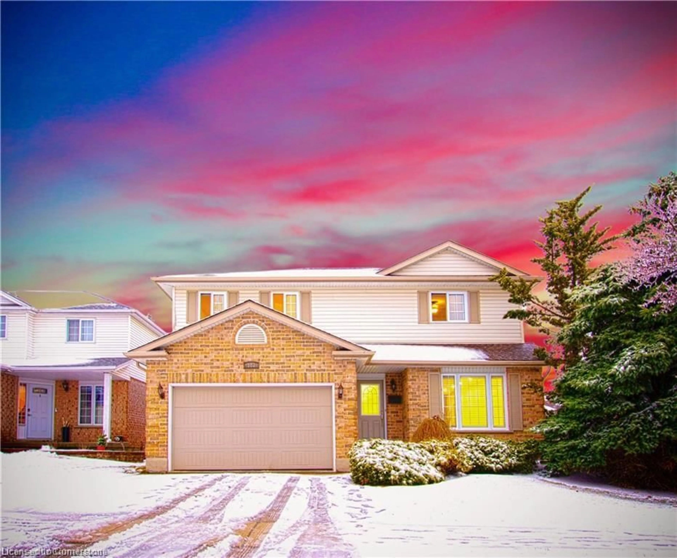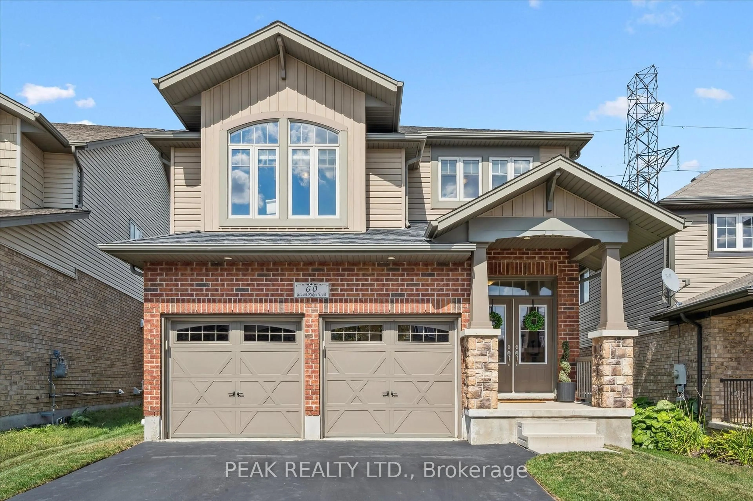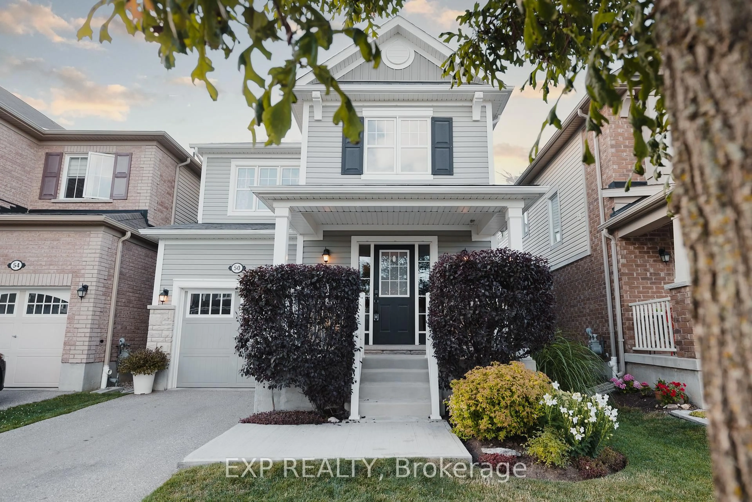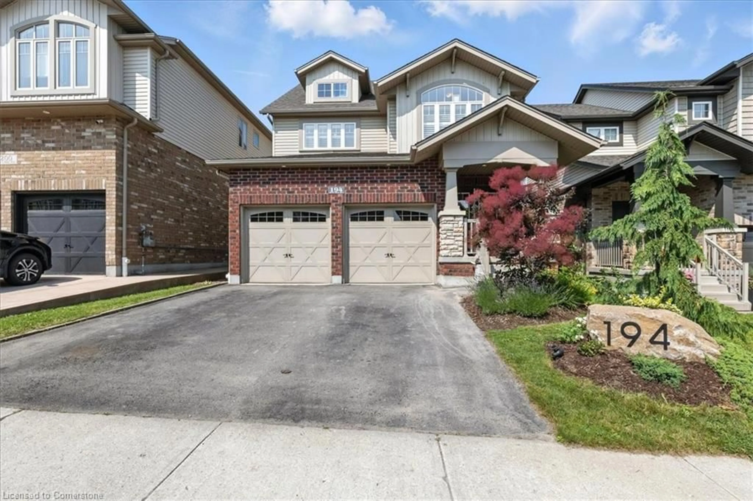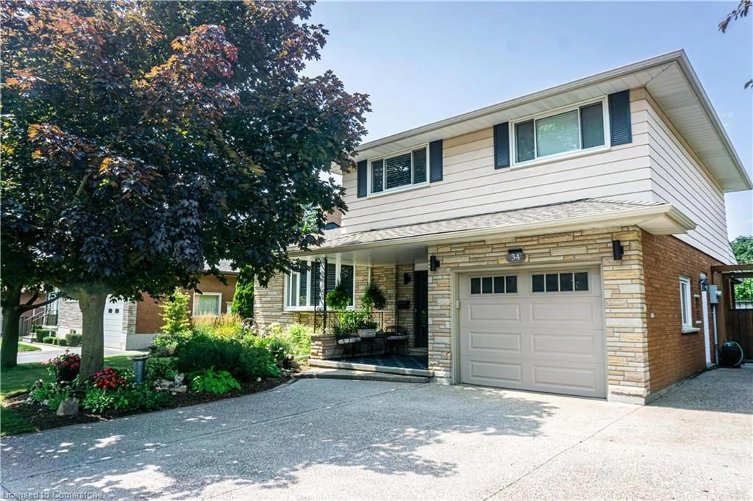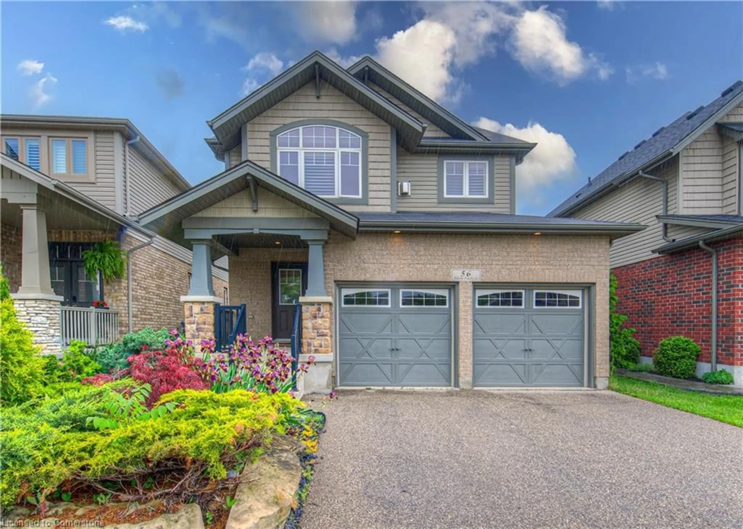Welcome to eye-catching 500 Bridlewreath! Nestled on a rare and sought after cul-de-sac in one of Kitchener's most dynamic neighbourhood, this lovely home and its cozy backyard offers a peaceful abode for discerning buyers yearning for a retreat from the daily hustle. Numerous features makes this property so charming - from the warm embrace of a spacious covered front porch that leads to an interior which gets bigger and very impressionable as you go through the house, to the backyard that is so private, relaxing and fun ready. The house is a harmonious blend of good living and ownership pride. Main floor consists of a massive dining area, fully appointed modern kitchen with a breakfast island, living room and a main floor laundry room. Upper level showcases the primary bedroom with its 6pc beautiful ensuite bathroom, 3 other extra spacious bedrooms and a well suited main bathroom. Just when you think you have seen it all, the fully finished lower level leaves you exhaling in delight with its custom built wall cabinetry, 'out-of-sight till needed' Murphy Bed, fireplace, a Den/Home office, a full bathroom and carpet free flooring. With a few tweaks, the basement can be made into an in-law area. The beckoning comfort and tranquility of the fully fenced yard as you step through the patio door or enter from either of the side gates, is not a mirage. The backyard is really an awesome place to chillout. Unwind on the well built terraced deck, take a dip with friends and family on a hot day and splash around in the gleaming salt water pool or make the best of the pool heater on cool moonlit evenings. Whether you are showing off your culinary skills in the kitchen or throwing a pool side party for guests in the private yard, the whole house truly offers such an adorable comfort that will boost the lifestyle for any family. Pool is above ground and can be removed by Seller if needed. **INTERBOARD LISTING: CORNERSTONE - WATERLOO REGION**
Inclusions: FRIDGE IN BASEMENT
