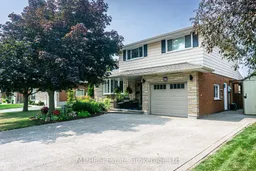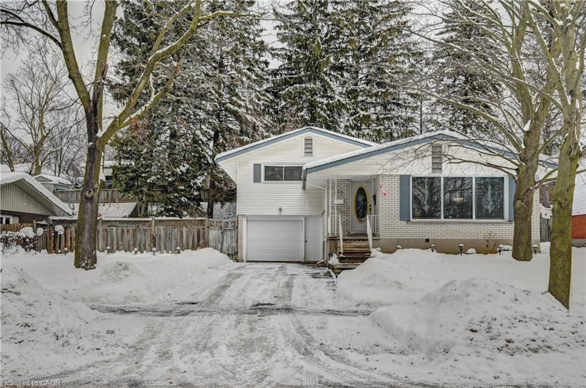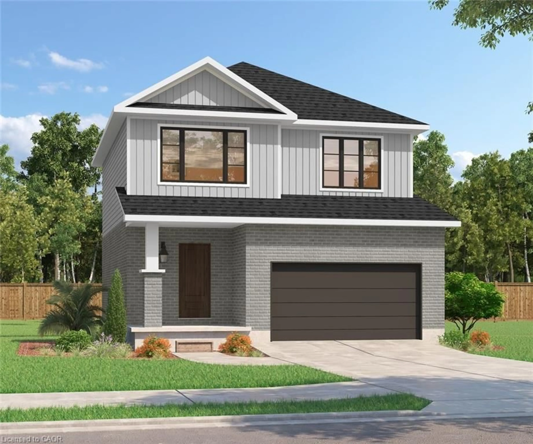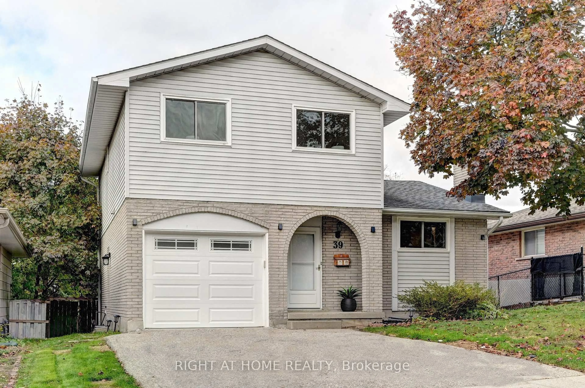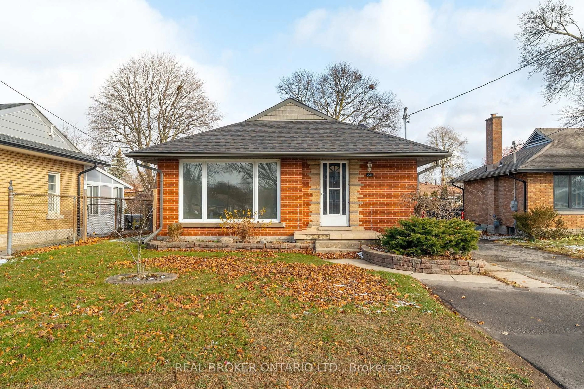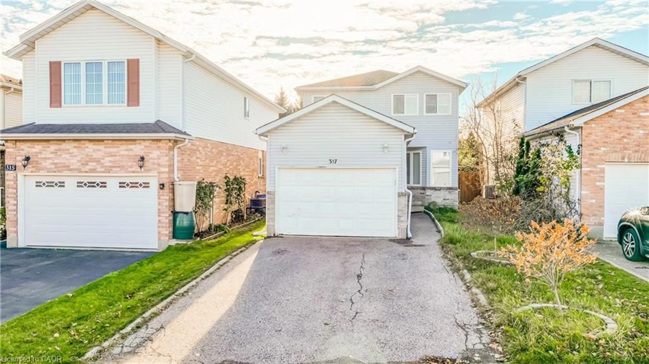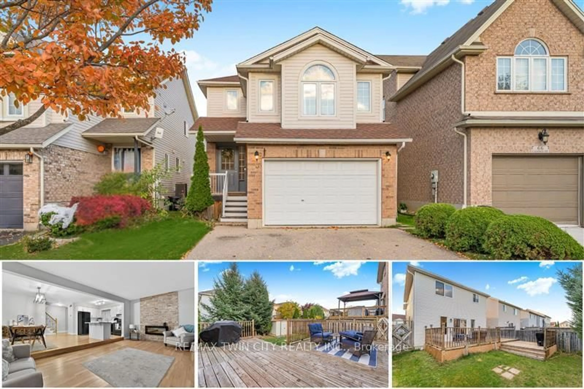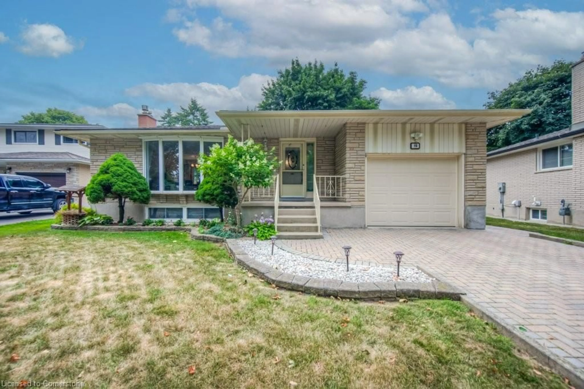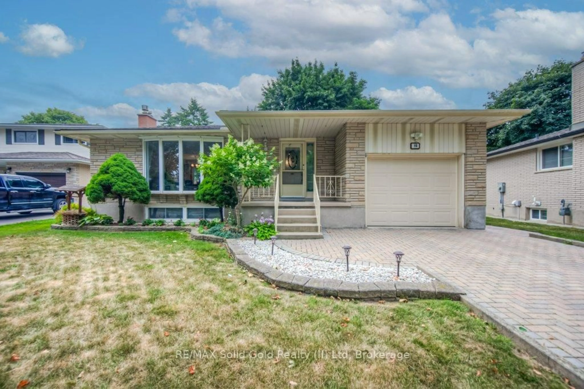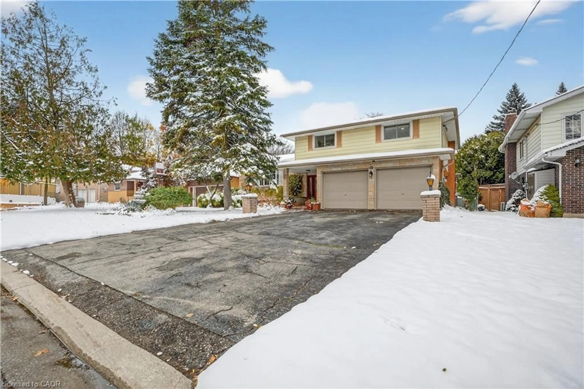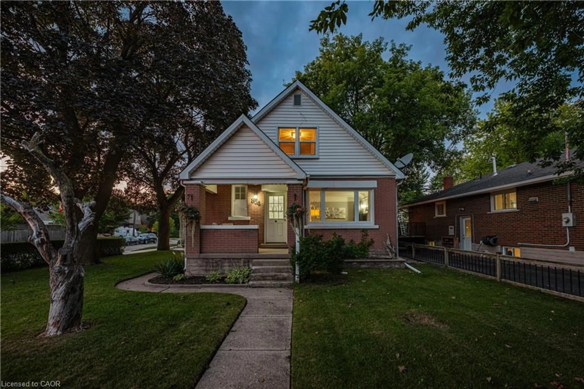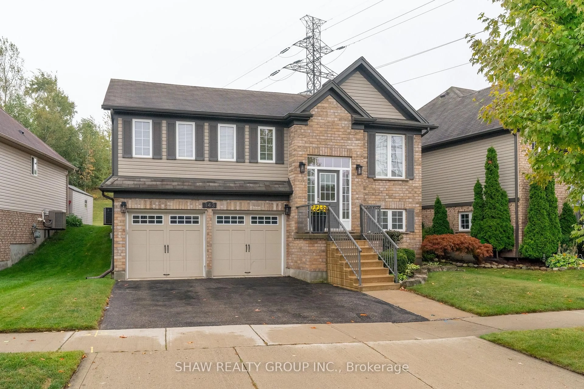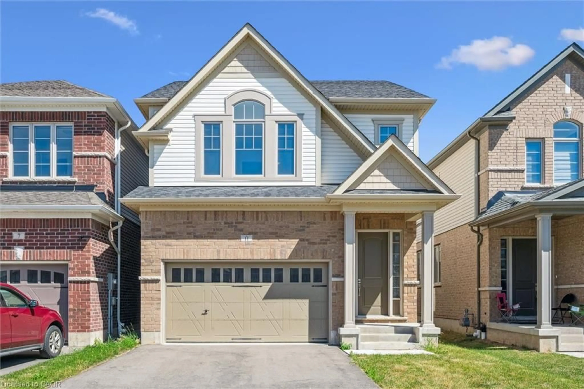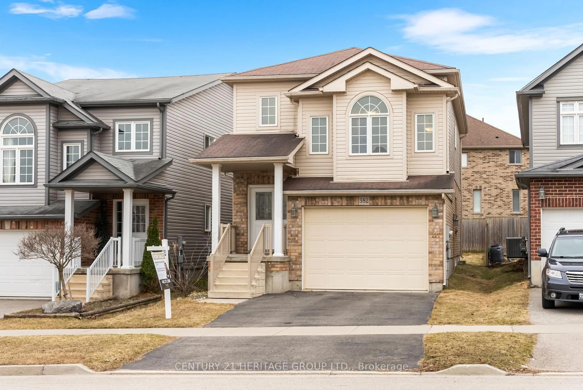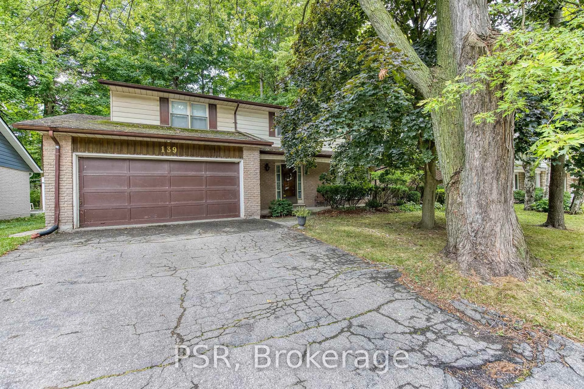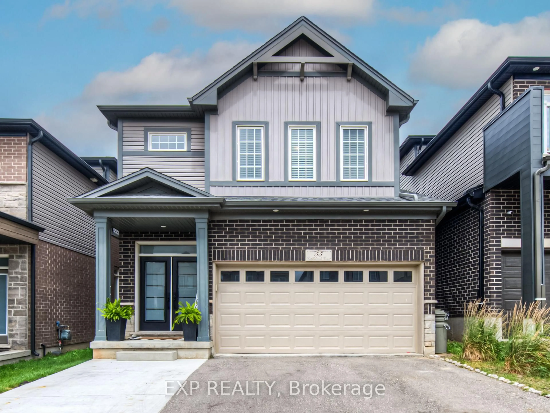Welcome to 34 Strathcona Crescent, a beautifully updated and meticulously maintained home nestled on a
spacious 63x100 lot in a quiet, family-friendly Kitchener neighbourhood. From the moment you arrive,
you'll be drawn in by the charming curb appeal, featuring a covered front porch, exposed aggregate
concrete driveway, and lush, extensively landscaped perennial gardens in both the front and backyards.
Step through the upgraded front door into a welcoming foyer that flows effortlessly into an open-concept
living and dining areaperfect for both everyday living and entertaining.The main level boasts gleaming
hardwood floors and French doors leading into a bright and spacious layout. A stunning kitchen renovation
completed in 2016 features modern finishes and smart functionality, while the Hollywood staircase adds
architectural interest. The home continues to impress with a beautifully updated 5-piece bathroom,
complete with a walk-in shower, luxurious 5.5-foot air tub, and radiant heated flooring. The primary
bedroom offers a full wall of built-in closet space, with original hardwood continuing in the back room and
additional bedrooms.Enjoy seamless indoor-outdoor living with sliding rear doors that open onto an extra-
large 16x20 deck and a 12x24 covered patio equipped with privacy shades and dual ceiling fans ideal for
summer relaxation and gatherings. The fully fenced yard includes barn door-style sliding side gates and
three large sheds for ample storage.Peace of mind comes standard with a long list of mechanical and
structural upgrades: all windows were replaced with Strassburger models in 2007, the side door and
window were updated in 2019, the Waterloo Garage Door and opener were installed in 2018, and a new
furnace and AC unit were added in 2022. Additional features include a 200 amp electrical service, whole-
home water filtration. This home truly blends comfort, function, and timeless style ready for you to move in
and enjoy.
Inclusions: Dishwasher,Dryer,Microwave,Refrigerator,Washer,Window Coverings,3 Large Sheds, Stove, Microwave, Fridge,Dishwasher, Dryer, Washer, Water Softener, Central Vac, 10 Year
combination Smoke/Co2 Detectors, All Blinds, Whole Home Water Filter
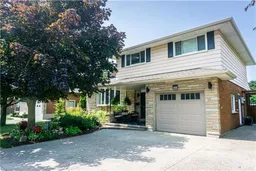 43
43