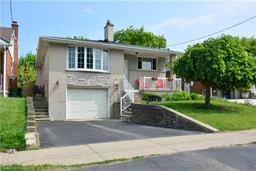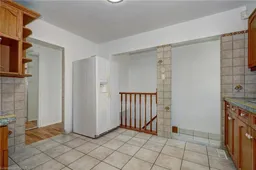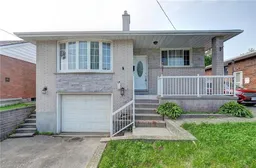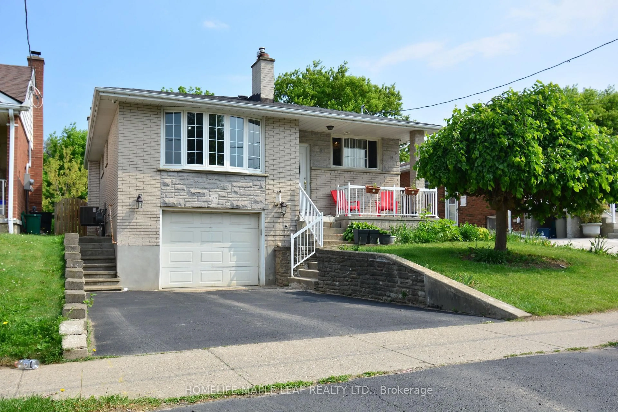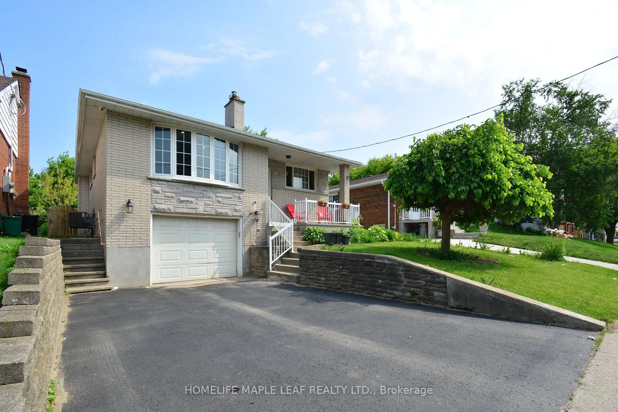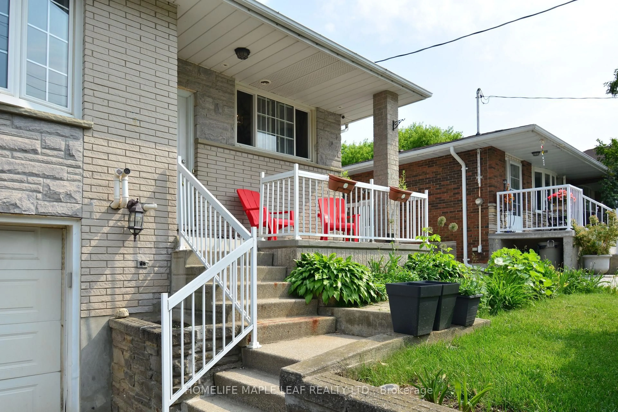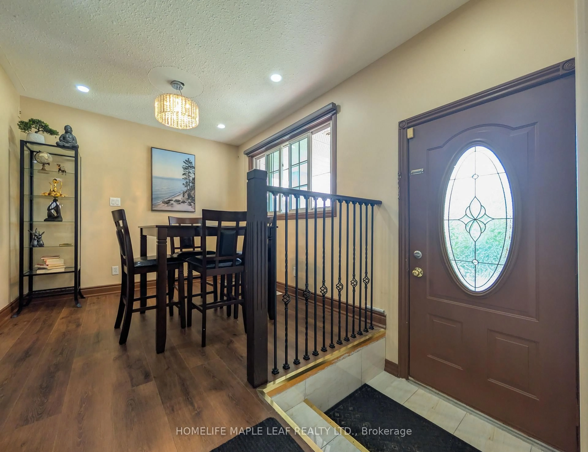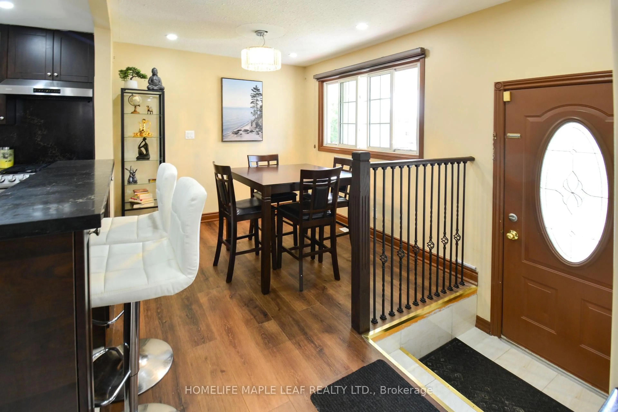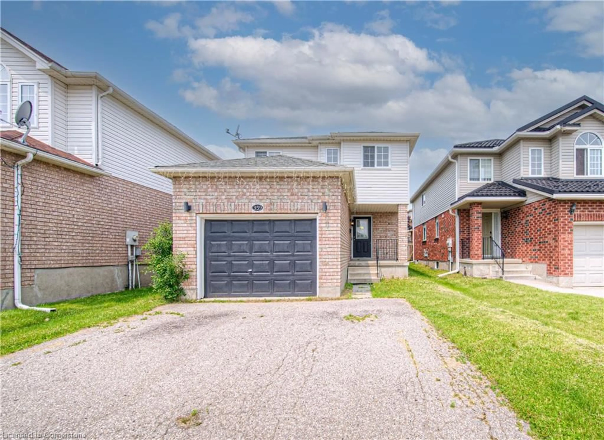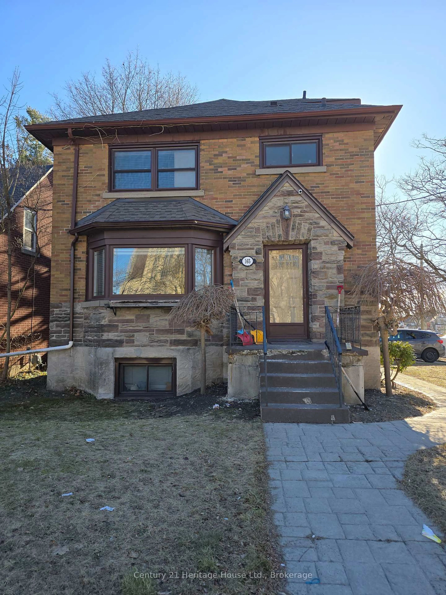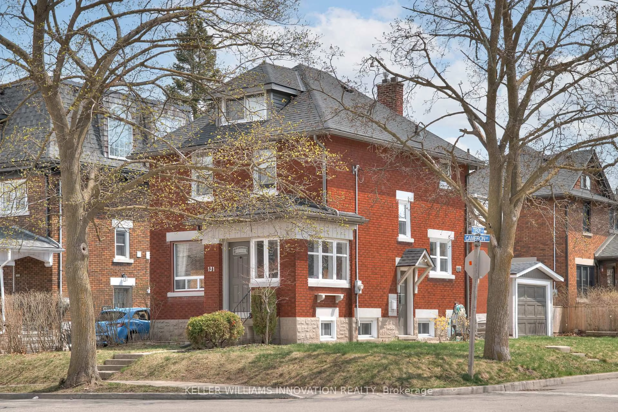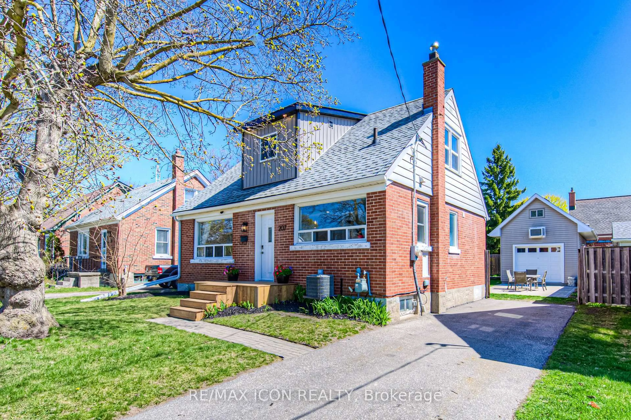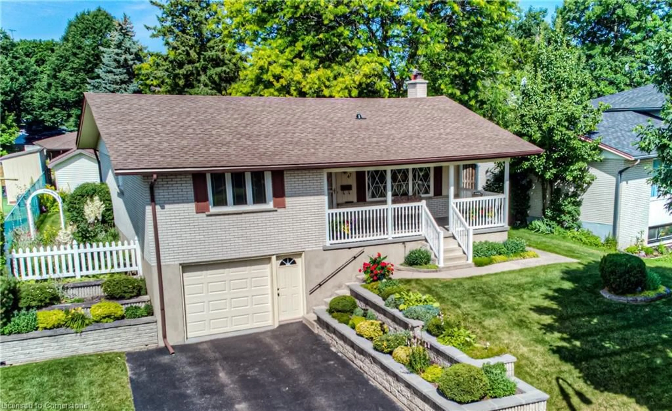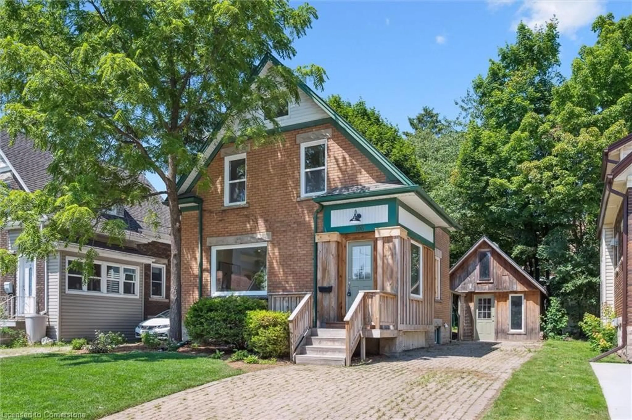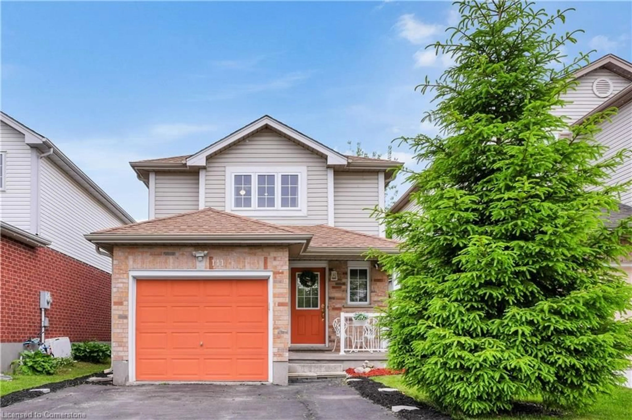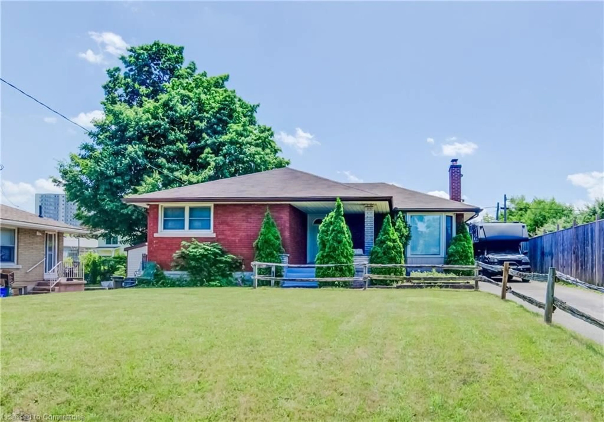77 Kinzie Ave, Kitchener, Ontario N2A 2J6
Contact us about this property
Highlights
Estimated valueThis is the price Wahi expects this property to sell for.
The calculation is powered by our Instant Home Value Estimate, which uses current market and property price trends to estimate your home’s value with a 90% accuracy rate.Not available
Price/Sqft$582/sqft
Monthly cost
Open Calculator

Curious about what homes are selling for in this area?
Get a report on comparable homes with helpful insights and trends.
+6
Properties sold*
$682K
Median sold price*
*Based on last 30 days
Description
Welcome to 77 Kinzie Avenue! This charming 3+1 bedroom raised bungalow sits on a spacious lot in a quiet, family-friendly neighbourhood. The bright, carpet-free main floor has been recently renovated and features a spacious living room, dining area, kitchen, 3 generously sized bedrooms, and a full bath with walkout to a private balcony perfect for enjoying your evenings. Enjoy 4-car parking on the driveway plus a 1-car garage. Laundry is in the kitchen on the main floor. The beautifully landscaped backyard includes a patio ideal for BBQs and outdoor entertaining. The separate side entrance leads to a legal, fully finished basement with a large rec room, full bath, and additional bedroom offering excellent income potential or in-law suite use.Prime location with easy access to bus routes, schools, shopping malls, plazas, and major highways (Hwy 7/8 & 401). Close to parks and everyday amenities. Don't miss your chance to own this versatile and well-maintained home!
Property Details
Interior
Features
Bsmt Floor
Laundry
2.59 x 1.88Br
3.77 x 3.35Window / hardwood floor / Closet
Family
4.35 x 3.13Fireplace / hardwood floor
Kitchen
3.16 x 3.32Laminate
Exterior
Features
Parking
Garage spaces 1
Garage type Attached
Other parking spaces 4
Total parking spaces 5
Property History
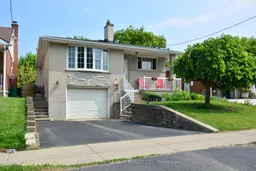 36
36